Dining Room Design Ideas with Grey Walls and Wood Walls
Refine by:
Budget
Sort by:Popular Today
41 - 60 of 90 photos
Item 1 of 3
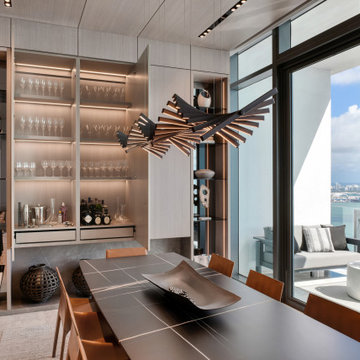
Inspiration for a large contemporary open plan dining in Miami with grey walls, marble floors, multi-coloured floor, wood and wood walls.
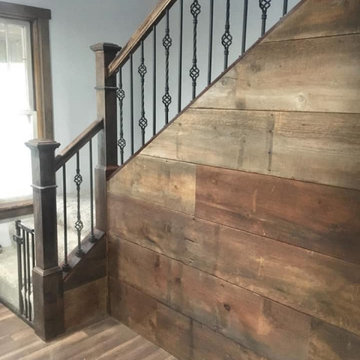
Design, wrapped LVL beam with barn wood, rough sawn ash, craftsman style trim around windows doors and room transitions, drywall finishing and painting.
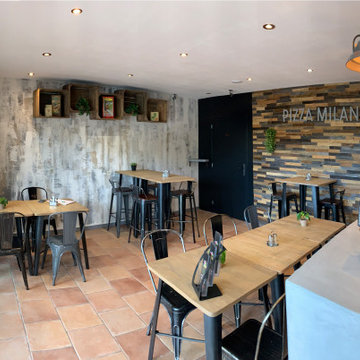
Projet en cours de réalisation ( photos définitives prochainement disponibles ) Transformation d'une pizzeria avec une décoration provençale en un restaurant pizzeria comptoir à emporter dans un esprit industriel et moderne. Dans le cadre de ce projet plusieurs étapes ont participé à ce résultat: une recherche sur le style et l'ambiance a été réalisée, des plans d'aménagements, des créations de visuels et de mobiliers en 3D, un travail d'ergonomie sur le lieu et les postes de travail propre au métier de pizzaïolo, des shoppings listes précises concernant les références de matériaux, mobiliers par marque et enseigne à acquérir, la gestion des commandes chez les fournisseurs, une coordination globale du projet et un suivi qualitatif
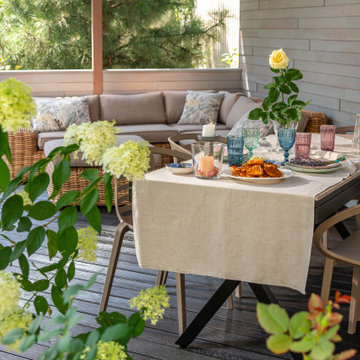
Сервировка обеденного стола на террасе крытой беседки в цветущем саду.
This is an example of a large dining room in Other with grey walls, brown floor and wood walls.
This is an example of a large dining room in Other with grey walls, brown floor and wood walls.
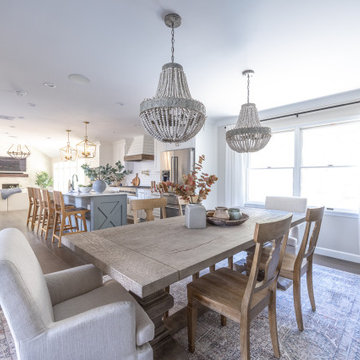
This was a main floor interior design and renovation. Included opening up the wall between kitchen and dining, trim accent walls, beamed ceiling, stone fireplace, wall of windows, double entry front door, hardwood flooring.
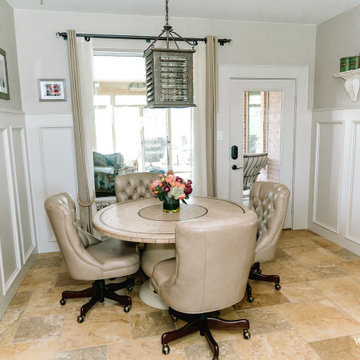
Mid-sized country dining room in Dallas with grey walls and wood walls.
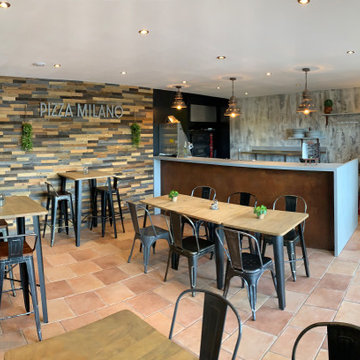
Projet en cours de réalisation ( photos définitives prochainement disponibles ) Transformation d'une pizzeria avec une décoration provençale en un restaurant pizzeria comptoir à emporter dans un esprit industriel et moderne. Dans le cadre de ce projet plusieurs étapes ont participé à ce résultat: une recherche sur le style et l'ambiance a été réalisée, des plans d'aménagements, des créations de visuels et de mobiliers en 3D, un travail d'ergonomie sur le lieu et les postes de travail propre au métier de pizzaïolo, des shoppings listes précises concernant les références de matériaux, mobiliers par marque et enseigne à acquérir, la gestion des commandes chez les fournisseurs, une coordination globale du projet et un suivi qualitatif
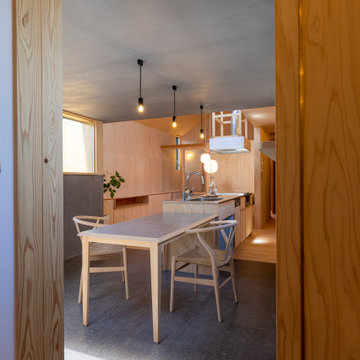
北から南に細く長い、決して恵まれた環境とは言えない敷地。
その敷地の形状をなぞるように伸び、分断し、それぞれを低い屋根で繋げながら建つ。
この場所で自然の恩恵を効果的に享受するための私たちなりの解決策。
雨や雪は受け止めることなく、両サイドを走る水路に受け流し委ねる姿勢。
敷地入口から順にパブリック-セミプライベート-プライベートと奥に向かって閉じていく。
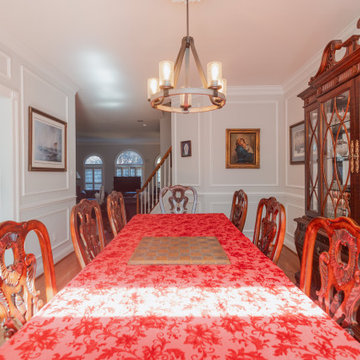
This transformative project, tailored to the desires of a distinguished homeowner, included the meticulous rejuvenation of three full bathrooms and one-half bathroom, with a special nod to the homeowner's preference for copper accents. The main bathroom underwent a lavish spa renovation, featuring marble floors, a curbless shower, and a freestanding soaking tub—a true sanctuary. The entire kitchen was revitalized, with existing cabinets repurposed, painted, and transformed into soft-close cabinets. Consistency reigned supreme as fixtures in the kitchen, all bathrooms, and doors were thoughtfully updated. The entire home received a fresh coat of paint, and shadow boxes added to the formal dining room brought a touch of architectural distinction. Exterior enhancements included railing replacements and a resurfaced deck, seamlessly blending indoor and outdoor living. We replaced carpeting and introduced plantation shutters in key areas, enhancing both comfort and sophistication. Notably, structural repairs to the stairs were expertly handled, rendering them virtually unnoticeable. A project that marries modern functionality with timeless style, this townhome now stands as a testament to the art of transformative living.
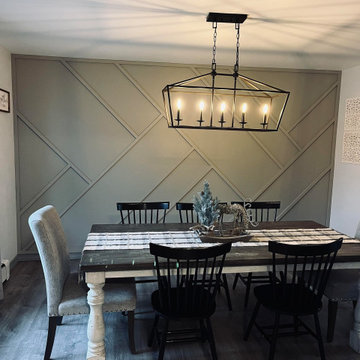
Photo of a mid-sized transitional separate dining room in New York with grey walls, vinyl floors, grey floor and wood walls.
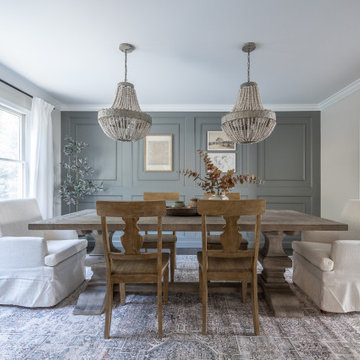
This was a main floor interior design and renovation. Included opening up the wall between kitchen and dining, trim accent walls, beamed ceiling, stone fireplace, wall of windows, double entry front door, hardwood flooring.
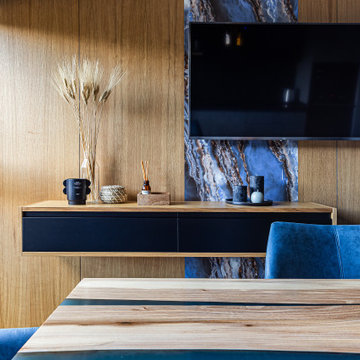
Inspiration for a mid-sized contemporary kitchen/dining combo in Saint Petersburg with grey walls, porcelain floors, grey floor and wood walls.
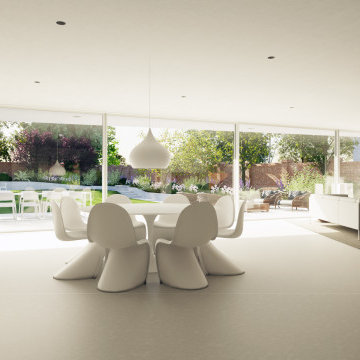
Design ideas for an expansive modern kitchen/dining combo in London with grey walls, porcelain floors, a two-sided fireplace, a concrete fireplace surround, grey floor and wood walls.
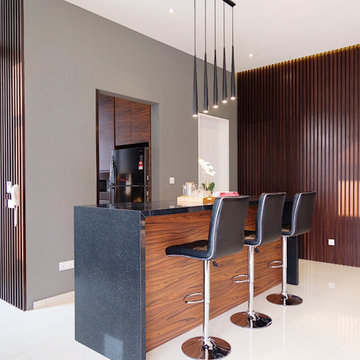
Photo of a mid-sized contemporary kitchen/dining combo in Other with grey walls, no fireplace, a brick fireplace surround, beige floor and wood walls.
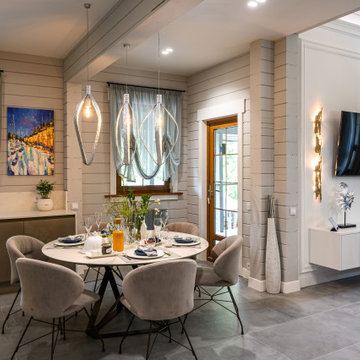
Photo of a large contemporary kitchen/dining combo in Other with grey walls, porcelain floors, no fireplace, grey floor, recessed and wood walls.
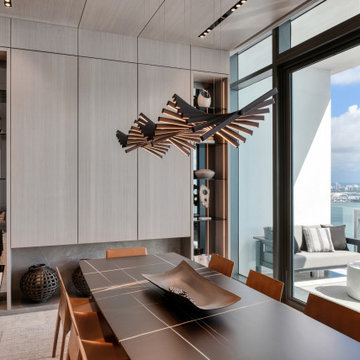
This is an example of a large contemporary open plan dining in Miami with grey walls, marble floors, multi-coloured floor, wood and wood walls.
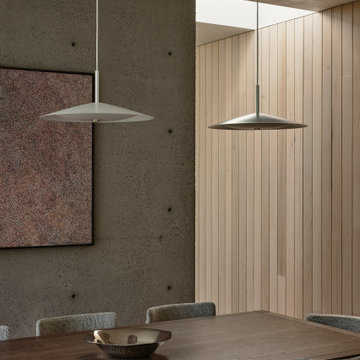
This is an example of a mid-sized contemporary kitchen/dining combo in Melbourne with grey walls, light hardwood floors and wood walls.
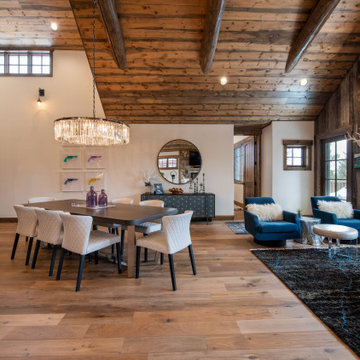
A non-traditional mountain retreat full of unexpected design elements. Rich, reclaimed barn wood paired with beetle kill tongue-and-groove ceiling are juxtaposed with a vibrant color palette of modern textures, fun textiles, and bright chrome crystal chandeliers. Curated art from local Colorado artists including Michael Dowling and Chris Veeneman, custom framed acrylic revolvers in pop-art colors, mixed with a collection European antiques make for eclectic pieces in each of space. Bunk beds with stairs were designed for the teen-centric hang out space that includes a gaming area and custom steel and leather shuffleboard table.
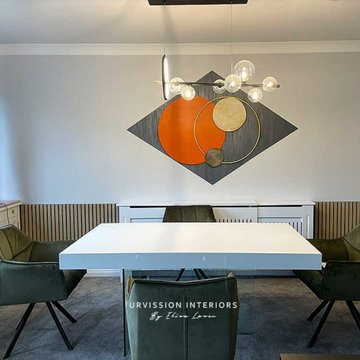
Modern dining room
This is an example of a mid-sized modern open plan dining in Dorset with grey walls, carpet, no fireplace, grey floor, coffered and wood walls.
This is an example of a mid-sized modern open plan dining in Dorset with grey walls, carpet, no fireplace, grey floor, coffered and wood walls.
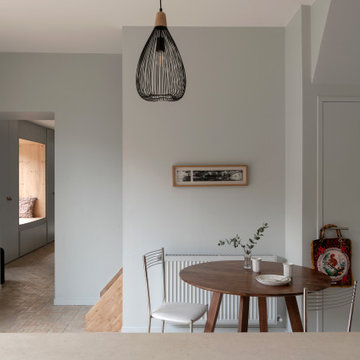
La visite de notre projet Chasse continue ! Nous vous emmenons ici dans la cuisine dessinée et réalisée sur mesure. Pour pimper cette cuisine @recordcuccine, aux jolies tonalités vert gris et moka ,son îlot en chêne, ses portes toute hauteur et ses niches ouvertes rétroéclairées, nous l’avons associée avec un plan de travail en pierre de chez @maisonderudet, des carreaux bejmat au sol de chez @mediterrananée stone, enrichie d'un deck en ipé que sépare une large baie coulissante de chez @alu style .
Découvrez les coulisses du chantier dans nos dossiers "carnets de chantiers" ! ?
Ici la cuisine ??
Architecte : @synesthesies
? @sabine_serrad
Dining Room Design Ideas with Grey Walls and Wood Walls
3