All Wall Treatments Dining Room Design Ideas with Grey Walls
Sort by:Popular Today
61 - 80 of 1,596 photos

ダイニング背面には飾棚になるニッチと壁面収納。EUROCAVEのワインセラーも組み込んでいます。
Design ideas for a large modern open plan dining in Tokyo with grey walls, ceramic floors, grey floor, wood and wallpaper.
Design ideas for a large modern open plan dining in Tokyo with grey walls, ceramic floors, grey floor, wood and wallpaper.

Photo of a large industrial open plan dining in Moscow with grey walls, medium hardwood floors, a ribbon fireplace, a metal fireplace surround, beige floor, exposed beam and brick walls.
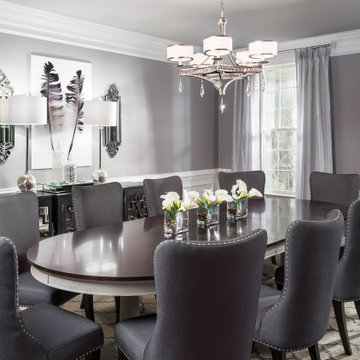
Mid-sized traditional separate dining room in Miami with dark hardwood floors, grey walls, no fireplace and decorative wall panelling.
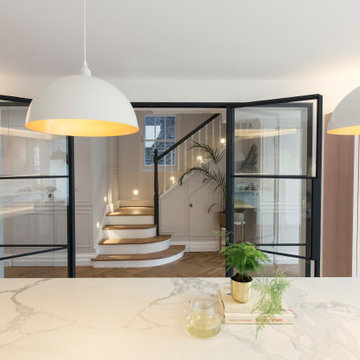
Basement kitchen, open plan, bespoke design kitchen cabinetry by My-Studio, marble island with crittall doors, Hammersmith Grove, London
Photo of a large contemporary open plan dining in London with grey walls, medium hardwood floors, brown floor and panelled walls.
Photo of a large contemporary open plan dining in London with grey walls, medium hardwood floors, brown floor and panelled walls.
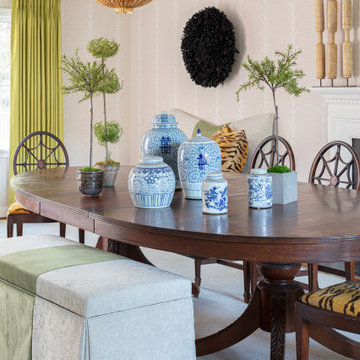
This extra long dining table utilizes custom upholstered benches for family dinners & holiday events. Classic schumacher adorns the walls and a bright chartreuse kravet drapery fabric makes for a modern & colorful punch.
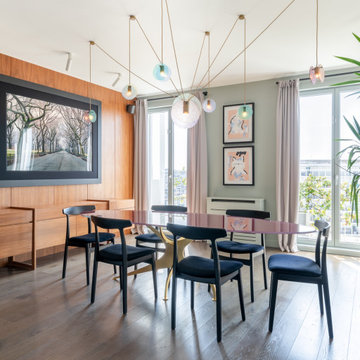
Dining room area of a penthouse designed and decorated by Moure / Studio. Each furniture was selected by the studio. This living space features our Kalupso Chandelier made of golden brass and cathedral glass offering a beautiful light reflection at nightime.
Salle à manger designée et décorée par Moure / Studio. Les meubles et éléments décoratifs ont été choisis par nos soins. Table par Aymeric Tetrel et lustre Kalupso en laiton doré et verre cathédrale par Moure / Studio. Le verre de ce lustre offre superbe projection murale de lumière une fois la nuit tombée. Enfilade en noyer dessinée par Moure / Studio derrière un mur de placage noyer. Photographie par Peter Lik et tableaux par Clement Mancini.
© Alexandra De Cossette
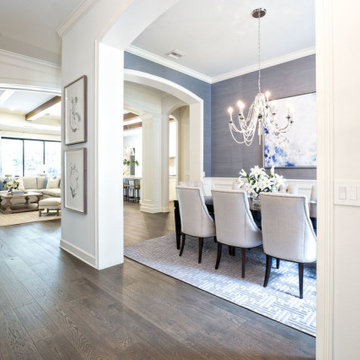
Mid-sized transitional kitchen/dining combo in Orlando with grey walls, medium hardwood floors, no fireplace, brown floor and wallpaper.

This grand and historic home renovation transformed the structure from the ground up, creating a versatile, multifunctional space. Meticulous planning and creative design brought the client's vision to life, optimizing functionality throughout.
In the dining room, a captivating blend of dark blue-gray glossy walls and silvered ceiling wallpaper creates an ambience of warmth and luxury. Elegant furniture and stunning lighting complement the space, adding a touch of refined sophistication.
---
Project by Wiles Design Group. Their Cedar Rapids-based design studio serves the entire Midwest, including Iowa City, Dubuque, Davenport, and Waterloo, as well as North Missouri and St. Louis.
For more about Wiles Design Group, see here: https://wilesdesigngroup.com/
To learn more about this project, see here: https://wilesdesigngroup.com/st-louis-historic-home-renovation
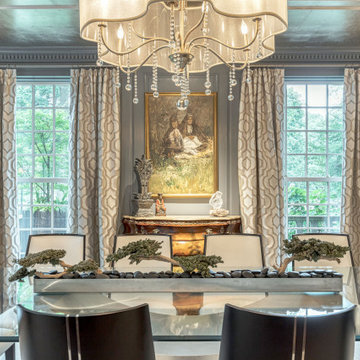
This grand and historic home renovation transformed the structure from the ground up, creating a versatile, multifunctional space. Meticulous planning and creative design brought the client's vision to life, optimizing functionality throughout.
In the dining room, a captivating blend of dark blue-gray glossy walls and silvered ceiling wallpaper creates an ambience of warmth and luxury. Elegant furniture and stunning lighting complement the space, adding a touch of refined sophistication.
---
Project by Wiles Design Group. Their Cedar Rapids-based design studio serves the entire Midwest, including Iowa City, Dubuque, Davenport, and Waterloo, as well as North Missouri and St. Louis.
For more about Wiles Design Group, see here: https://wilesdesigngroup.com/
To learn more about this project, see here: https://wilesdesigngroup.com/st-louis-historic-home-renovation
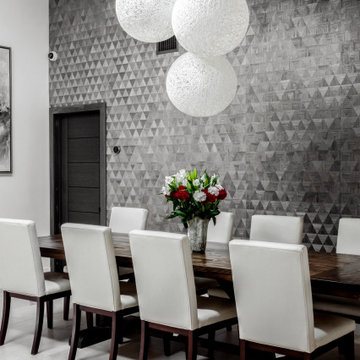
Dining Room - White walls, Gray 3-D Wood Textured Triangular Pattern, Modern White Chandelier
Photo of a large contemporary open plan dining in Los Angeles with grey walls, light hardwood floors, beige floor and wallpaper.
Photo of a large contemporary open plan dining in Los Angeles with grey walls, light hardwood floors, beige floor and wallpaper.
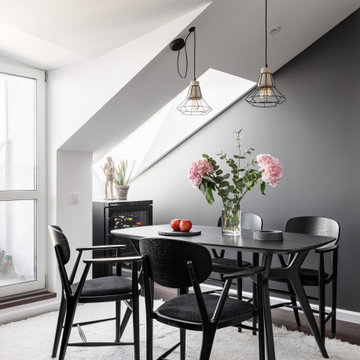
Столовая в мансардной квартире
Design ideas for a mid-sized contemporary separate dining room in Saint Petersburg with grey walls, dark hardwood floors, brown floor and wallpaper.
Design ideas for a mid-sized contemporary separate dining room in Saint Petersburg with grey walls, dark hardwood floors, brown floor and wallpaper.
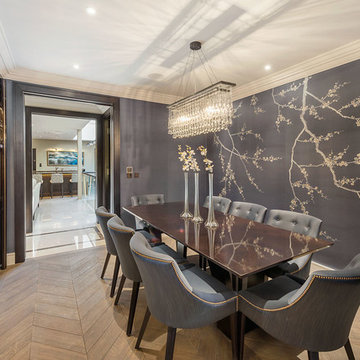
#nu projects specialises in luxury refurbishments- extensions - basements - new builds.
Design ideas for a mid-sized contemporary separate dining room in London with grey walls, medium hardwood floors, no fireplace, brown floor, coffered and wallpaper.
Design ideas for a mid-sized contemporary separate dining room in London with grey walls, medium hardwood floors, no fireplace, brown floor, coffered and wallpaper.
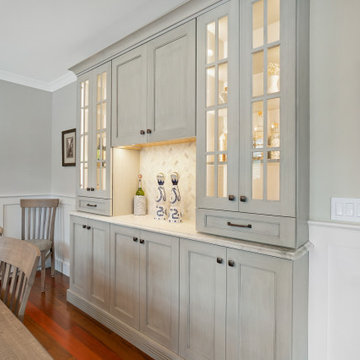
Whole house remodel in Narragansett RI. We reconfigured the floor plan and added a small addition to the right side to extend the kitchen. Thus creating a gorgeous transitional kitchen with plenty of room for cooking, storage, and entertaining. The dining room can now seat up to 12 with a recessed hutch for a few extra inches in the space. The new half bath provides lovely shades of blue and is sure to catch your eye! The rear of the first floor now has a private and cozy guest suite.
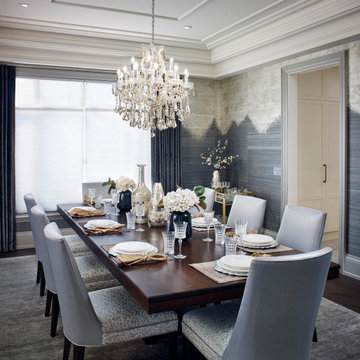
Large transitional separate dining room in Toronto with grey walls, dark hardwood floors, brown floor, coffered and wallpaper.
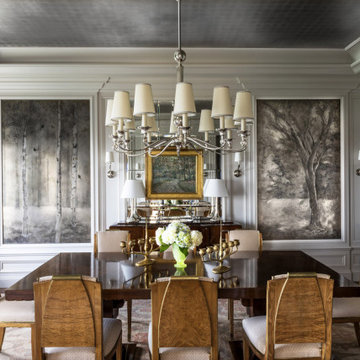
This is an example of a traditional separate dining room in New York with grey walls, dark hardwood floors, brown floor, panelled walls and wallpaper.

Design is often more about architecture than it is about decor. We focused heavily on embellishing and highlighting the client's fantastic architectural details in the living spaces, which were widely open and connected by a long Foyer Hallway with incredible arches and tall ceilings. We used natural materials such as light silver limestone plaster and paint, added rustic stained wood to the columns, arches and pilasters, and added textural ledgestone to focal walls. We also added new chandeliers with crystal and mercury glass for a modern nudge to a more transitional envelope. The contrast of light stained shelves and custom wood barn door completed the refurbished Foyer Hallway.
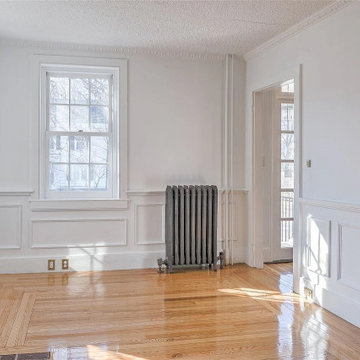
Photo of an expansive traditional open plan dining in Boston with grey walls, medium hardwood floors, a standard fireplace, a wood fireplace surround, brown floor, coffered and panelled walls.
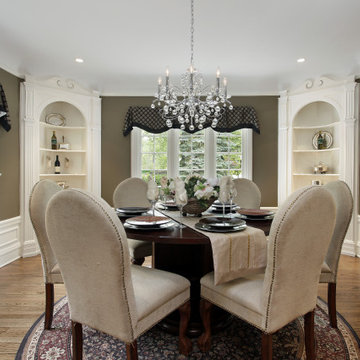
Coveted Interiors
Rutherford, NJ 07070
Inspiration for a mid-sized traditional separate dining room in New York with grey walls, medium hardwood floors, brown floor and decorative wall panelling.
Inspiration for a mid-sized traditional separate dining room in New York with grey walls, medium hardwood floors, brown floor and decorative wall panelling.
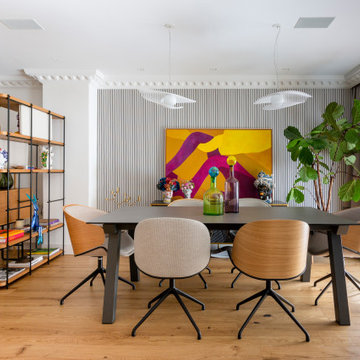
Eclectic dining room in Madrid with grey walls, medium hardwood floors, brown floor and wallpaper.
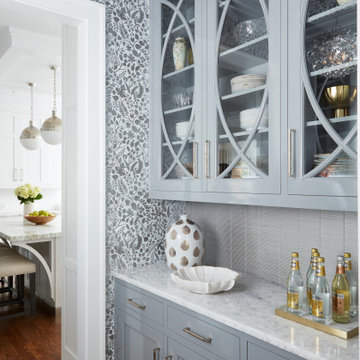
This Butler’s Pantry is a show-stopping mixture of glamour and style. Located as a connecting point between the kitchen and dining room, it adds a splash of color in contrast to the soothing neutrals throughout the home. The high gloss lacquer cabinetry features arched mullions on the upper cabinets, while the lower cabinets have customized, solid walnut drawer boxes with silver cloth lining inserts. DEANE selected Calcite Azul Quartzite countertops to anchor the linear glass backsplash, while the hammered, polished nickel hardware adds shine. As a final touch, the designer brought the distinctive wallpaper up the walls to cover the ceiling, giving the space a jewel-box effect.
All Wall Treatments Dining Room Design Ideas with Grey Walls
4