All Fireplace Surrounds Dining Room Design Ideas with Grey Walls
Refine by:
Budget
Sort by:Popular Today
41 - 60 of 4,651 photos
Item 1 of 3
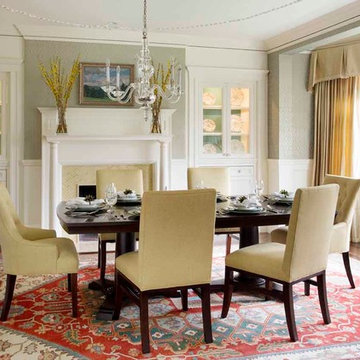
Eric Roth Photography
Photo of a large traditional separate dining room in Boston with grey walls, medium hardwood floors, a standard fireplace and a tile fireplace surround.
Photo of a large traditional separate dining room in Boston with grey walls, medium hardwood floors, a standard fireplace and a tile fireplace surround.
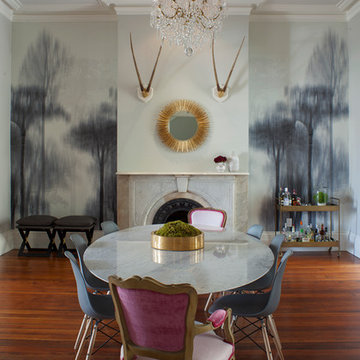
Richard Leo Johnson
Wall Color: Gray Owl - Regal Wall Satin, Latex Flat (Benjamin Moore)
Trim Color: Super White - Oil, Semi Gloss (Benjamin Moore)
Wallpaper: Trove
Chandelier: Old Plank
Wall Plaques: Lazy Susan Gazelle Horns - J Douglas
Mirror: Prescott Gold Leaf Round Mirror - Arteriors
Dining Table: Oval Dining Table - DWR
Dining Chairs: Eames Molded Plastic Wood Dowel Chairs - DWR
Dining Chairs (Captain): Antique (reupholstered)
Bar Cart: Ponce Iron Bar Cart - Arteriors
Stools: Suite NY
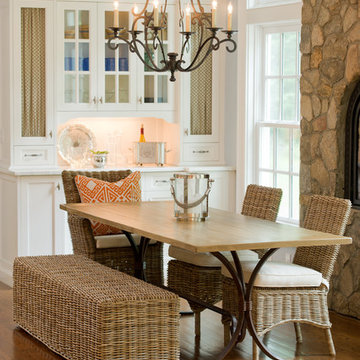
Photo Credit: Neil
Inspiration for a mid-sized country kitchen/dining combo in New York with grey walls, medium hardwood floors, a standard fireplace, a stone fireplace surround and brown floor.
Inspiration for a mid-sized country kitchen/dining combo in New York with grey walls, medium hardwood floors, a standard fireplace, a stone fireplace surround and brown floor.
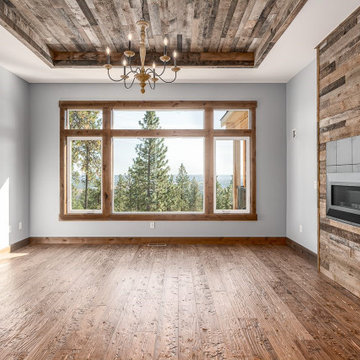
Authentic Bourbon Whiskey is aged to perfection over several years in 53 gallon new white oak barrels. Weighing over 350 pounds each, thousands of these barrels are commonly stored in massive wooden warehouses built in the late 1800’s. Now being torn down and rebuilt, we are fortunate enough to save a piece of U.S. Bourbon history. Straight from the Heart of Bourbon Country, these reclaimed Bourbon warehouses and barns now receive a new life as our Distillery Hardwood Wall Planks.
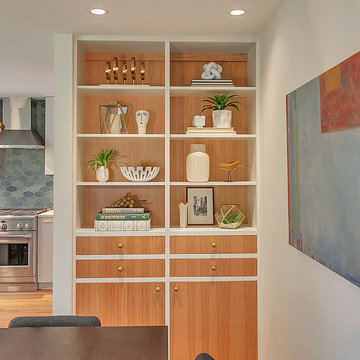
HomeStar Video Tours
Design ideas for a mid-sized midcentury open plan dining in Portland with grey walls, light hardwood floors, a corner fireplace and a brick fireplace surround.
Design ideas for a mid-sized midcentury open plan dining in Portland with grey walls, light hardwood floors, a corner fireplace and a brick fireplace surround.
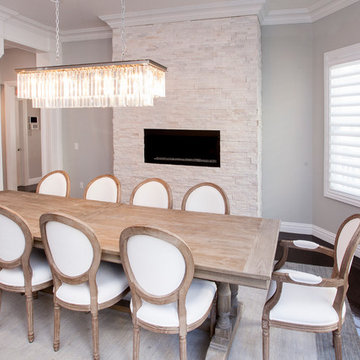
This is an example of a small modern separate dining room in New York with grey walls, dark hardwood floors, a ribbon fireplace and a tile fireplace surround.
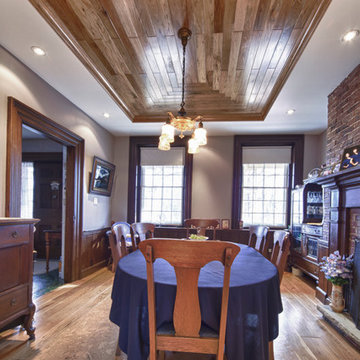
This is an example of a large country separate dining room in Toronto with grey walls, plywood floors, a standard fireplace and a wood fireplace surround.
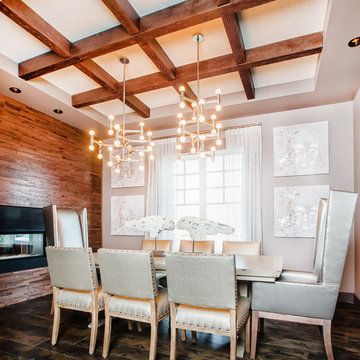
Cofferred ceiling beams by the Woodbeam Company. Finely crafted real wood box beams that are light weight, easy to install and cost effective. Supplying western Canada. Beams finished in a partial reclaimed texture.
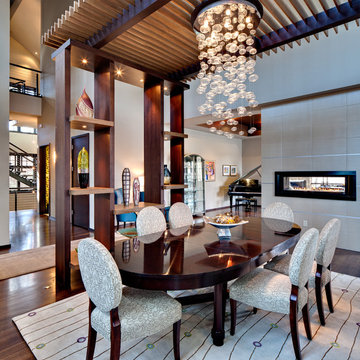
Meechan Architectural Photography
Inspiration for a large contemporary kitchen/dining combo in Other with grey walls, dark hardwood floors, a two-sided fireplace, a plaster fireplace surround and brown floor.
Inspiration for a large contemporary kitchen/dining combo in Other with grey walls, dark hardwood floors, a two-sided fireplace, a plaster fireplace surround and brown floor.
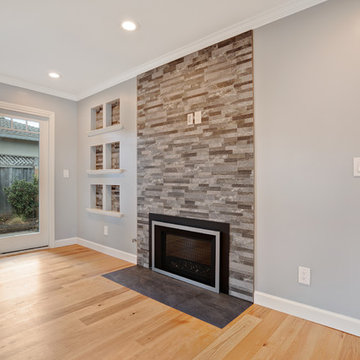
Design ideas for a mid-sized transitional open plan dining in San Francisco with grey walls, light hardwood floors, a standard fireplace, a stone fireplace surround and brown floor.
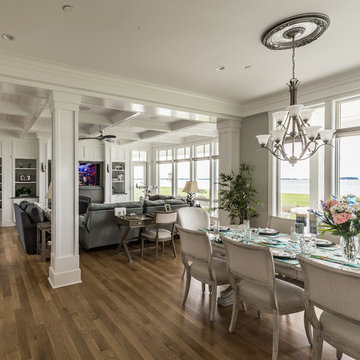
Design ideas for a large beach style open plan dining in Baltimore with grey walls, medium hardwood floors, brown floor, a standard fireplace and a stone fireplace surround.

A coastal Scandinavian renovation project, combining a Victorian seaside cottage with Scandi design. We wanted to create a modern, open-plan living space but at the same time, preserve the traditional elements of the house that gave it it's character.
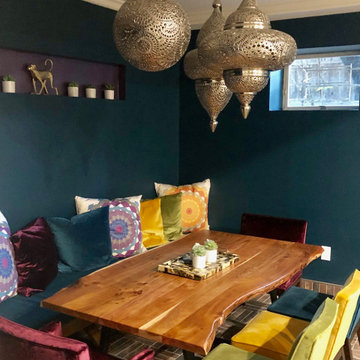
Inspiration for a large mediterranean dining room in New York with grey walls, a ribbon fireplace, a tile fireplace surround and grey floor.
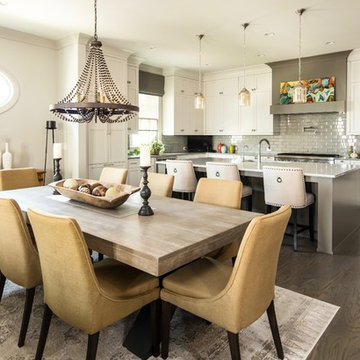
Larger view from the dining space and the kitchen. Open floor concepts are not easy to decorate. All areas have to flow and connect.
Inspiration for a large eclectic kitchen/dining combo in Atlanta with grey walls, dark hardwood floors, a standard fireplace, a concrete fireplace surround and grey floor.
Inspiration for a large eclectic kitchen/dining combo in Atlanta with grey walls, dark hardwood floors, a standard fireplace, a concrete fireplace surround and grey floor.
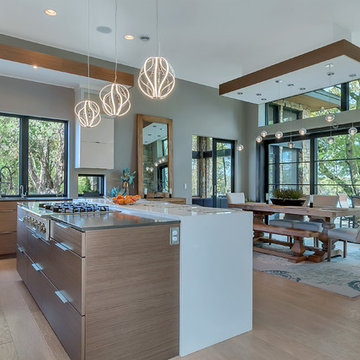
Lynnette Bauer - 360REI
Large contemporary open plan dining in Minneapolis with grey walls, light hardwood floors, a standard fireplace, a metal fireplace surround and beige floor.
Large contemporary open plan dining in Minneapolis with grey walls, light hardwood floors, a standard fireplace, a metal fireplace surround and beige floor.
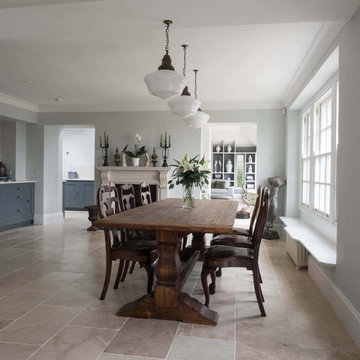
Photo of a large country kitchen/dining combo in Gloucestershire with grey walls, limestone floors, a standard fireplace and a stone fireplace surround.
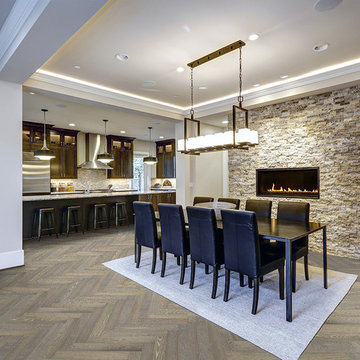
Large contemporary open plan dining in Los Angeles with grey walls, medium hardwood floors, a ribbon fireplace, a stone fireplace surround and brown floor.
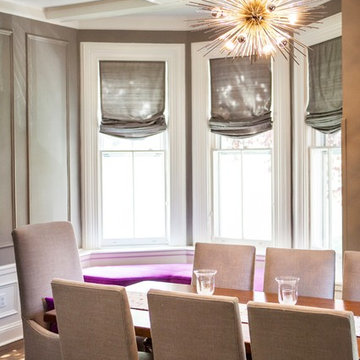
Elegant Dining Room, Painted Lady
Large transitional separate dining room in New York with grey walls, dark hardwood floors, a corner fireplace, a brick fireplace surround and multi-coloured floor.
Large transitional separate dining room in New York with grey walls, dark hardwood floors, a corner fireplace, a brick fireplace surround and multi-coloured floor.
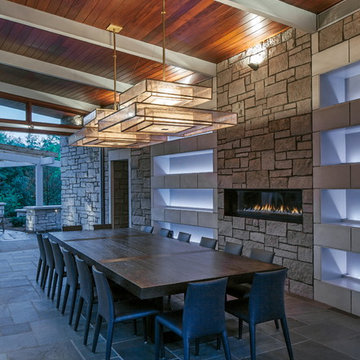
Jerry Kessler
Inspiration for a large contemporary open plan dining in Omaha with grey walls, a ribbon fireplace, a stone fireplace surround and limestone floors.
Inspiration for a large contemporary open plan dining in Omaha with grey walls, a ribbon fireplace, a stone fireplace surround and limestone floors.
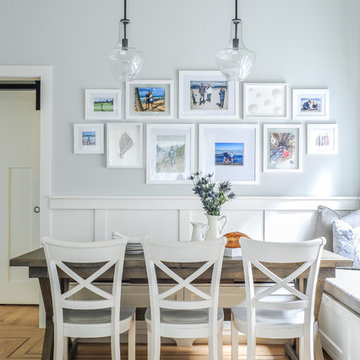
This tiny home is located on a treelined street in the Kitsilano neighborhood of Vancouver. We helped our client create a living and dining space with a beach vibe in this small front room that comfortably accommodates their growing family of four. The starting point for the decor was the client's treasured antique chaise (positioned under the large window) and the scheme grew from there. We employed a few important space saving techniques in this room... One is building seating into a corner that doubles as storage, the other is tucking a footstool, which can double as an extra seat, under the custom wood coffee table. The TV is carefully concealed in the custom millwork above the fireplace. Finally, we personalized this space by designing a family gallery wall that combines family photos and shadow boxes of treasured keepsakes. Interior Decorating by Lori Steeves of Simply Home Decorating. Photos by Tracey Ayton Photography
All Fireplace Surrounds Dining Room Design Ideas with Grey Walls
3