Dining Room Design Ideas with Laminate Floors and a Ribbon Fireplace
Refine by:
Budget
Sort by:Popular Today
1 - 20 of 40 photos
Item 1 of 3
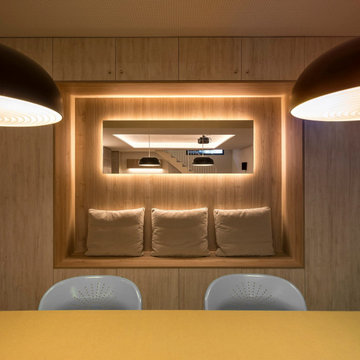
EL ANTES Y DESPUÉS DE UN SÓTANO EN BRUTO. (Fotografía de Juanan Barros)
Nuestros clientes quieren aprovechar y disfrutar del espacio del sótano de su casa con un programa de necesidades múltiple: hacer una sala de cine, un gimnasio, una zona de cocina, una mesa para jugar en familia, un almacén y una zona de chimenea. Les planteamos un proyecto que convierte una habitación bajo tierra con acabados “en bruto” en un espacio acogedor y con un interiorismo de calidad... para pasar allí largos ratos All Together.
Diseñamos un gran espacio abierto con distintos ambientes aprovechando rincones, graduando la iluminación, bajando y subiendo los techos, o haciendo un banco-espejo entre la pared de armarios de almacenaje, de manera que cada uso y cada lugar tenga su carácter propio sin romper la fluidez espacial.
La combinación de la iluminación indirecta del techo o integrada en el mobiliario hecho a medida, la elección de los materiales con acabados en madera (de Alvic), el papel pintado (de Tres Tintas) y el complemento de color de los sofás (de Belta&Frajumar) hacen que el conjunto merezca esta valoración en Houzz por parte de los clientes: “… El resultado final es magnífico: el sótano se ha transformado en un lugar acogedor y cálido, todo encaja y todo tiene su sitio, teniendo una estética moderna y elegante. Fue un acierto dejar las elecciones de mobiliario, colores, materiales, etc. en sus manos”.
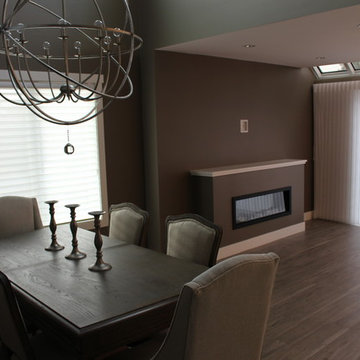
Design ideas for a mid-sized transitional open plan dining in Vancouver with grey walls, laminate floors, a ribbon fireplace, a plaster fireplace surround and beige floor.

This modern lakeside home in Manitoba exudes our signature luxurious yet laid back aesthetic.
Large transitional dining room in Other with white walls, laminate floors, a ribbon fireplace, a stone fireplace surround, brown floor and panelled walls.
Large transitional dining room in Other with white walls, laminate floors, a ribbon fireplace, a stone fireplace surround, brown floor and panelled walls.
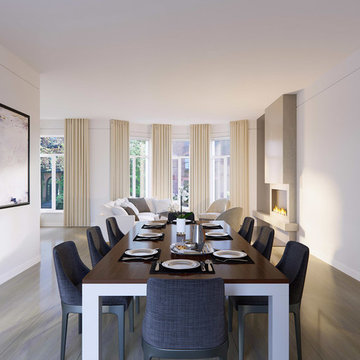
Inspiration for a mid-sized contemporary open plan dining in Boston with white walls, laminate floors, a ribbon fireplace, a plaster fireplace surround and multi-coloured floor.
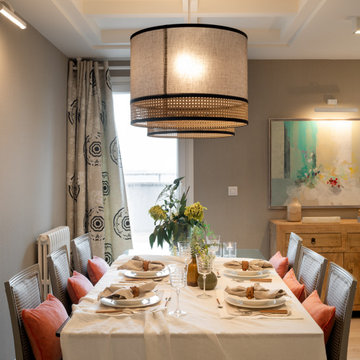
Reforma integral Sube Interiorismo www.subeinteriorismo.com
Biderbost Photo
This is an example of a large transitional open plan dining in Bilbao with grey walls, laminate floors, a ribbon fireplace, brown floor, coffered and wallpaper.
This is an example of a large transitional open plan dining in Bilbao with grey walls, laminate floors, a ribbon fireplace, brown floor, coffered and wallpaper.
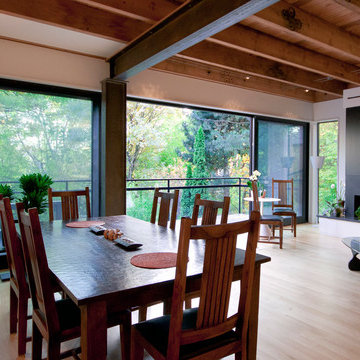
Dewson Architects
Transitional dining room in Toronto with laminate floors, a ribbon fireplace, a stone fireplace surround and exposed beam.
Transitional dining room in Toronto with laminate floors, a ribbon fireplace, a stone fireplace surround and exposed beam.
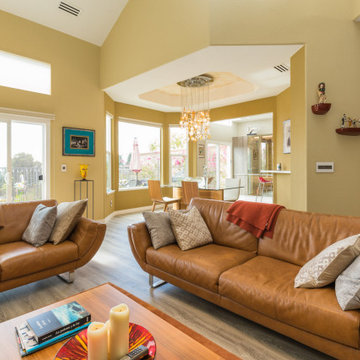
Looking through the dining room to the kitchen from the fireplace. The Ginger chandelier was custom ordered from Micron Lighting in Italy. Custom ceiling and fireplace finishes by AADesignCA. Laminate flooring by Skema. Stainless-steel railing by CAST.
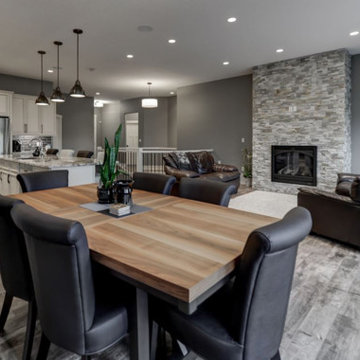
This is an example of an expansive arts and crafts kitchen/dining combo in Edmonton with grey walls, laminate floors, a ribbon fireplace, a stone fireplace surround and brown floor.
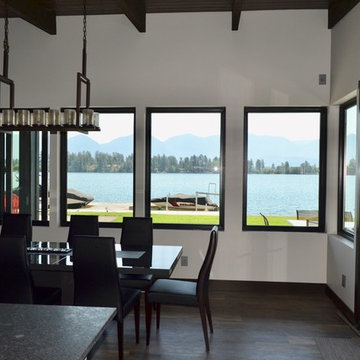
Dana J Creative
Photo of a large modern kitchen/dining combo in Other with white walls, laminate floors, a ribbon fireplace, a plaster fireplace surround and beige floor.
Photo of a large modern kitchen/dining combo in Other with white walls, laminate floors, a ribbon fireplace, a plaster fireplace surround and beige floor.
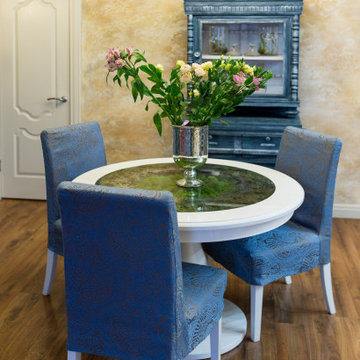
Часть гостиной с выходом на пристроенную лоджию. Слева - вид на зону кухни. В центре - декоративный свечной камин и телевизор.
This is an example of a mid-sized traditional dining room in Other with beige walls, laminate floors, a ribbon fireplace, a plaster fireplace surround and beige floor.
This is an example of a mid-sized traditional dining room in Other with beige walls, laminate floors, a ribbon fireplace, a plaster fireplace surround and beige floor.
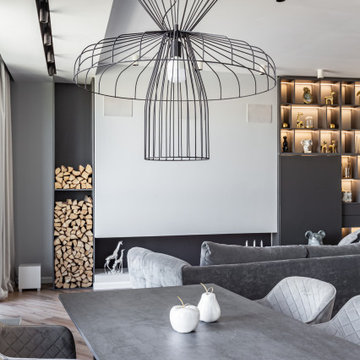
Parachute light de Ligne Roset
Проект: Иван Петров
Photo of a mid-sized contemporary kitchen/dining combo in Saint Petersburg with white walls, laminate floors, a ribbon fireplace and brown floor.
Photo of a mid-sized contemporary kitchen/dining combo in Saint Petersburg with white walls, laminate floors, a ribbon fireplace and brown floor.
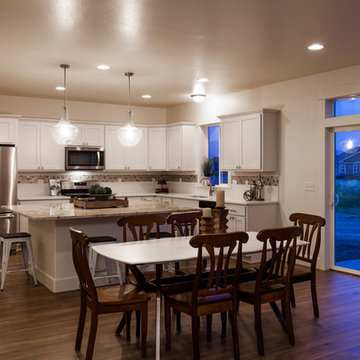
Saul Creative
Large contemporary open plan dining in Other with white walls, laminate floors, a ribbon fireplace, a wood fireplace surround and yellow floor.
Large contemporary open plan dining in Other with white walls, laminate floors, a ribbon fireplace, a wood fireplace surround and yellow floor.
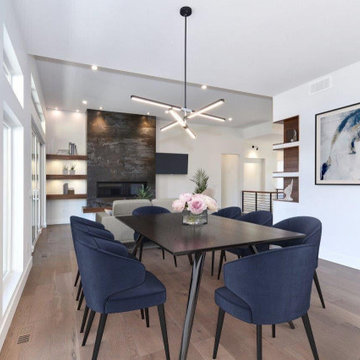
This is an example of a large arts and crafts open plan dining in Other with white walls, laminate floors, a ribbon fireplace and brown floor.
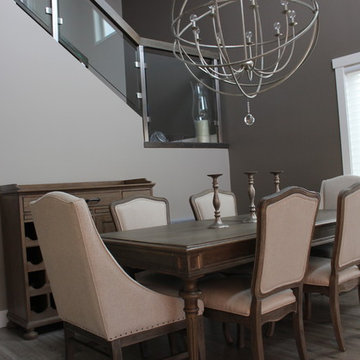
Mid-sized transitional open plan dining in Vancouver with grey walls, laminate floors, a ribbon fireplace, a plaster fireplace surround and beige floor.
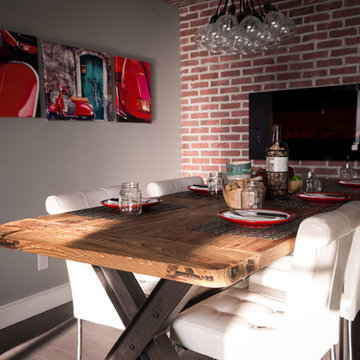
Condo Dining Room
This is an example of a small country dining room in Toronto with grey walls, laminate floors, a ribbon fireplace, a brick fireplace surround and grey floor.
This is an example of a small country dining room in Toronto with grey walls, laminate floors, a ribbon fireplace, a brick fireplace surround and grey floor.
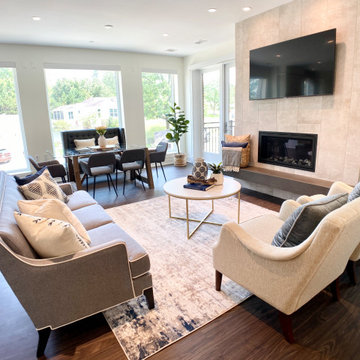
Great room style living, dining, kitchen space with high ceilings and natural light
Photo of a large open plan dining in DC Metro with white walls, laminate floors, a ribbon fireplace, a tile fireplace surround and brown floor.
Photo of a large open plan dining in DC Metro with white walls, laminate floors, a ribbon fireplace, a tile fireplace surround and brown floor.
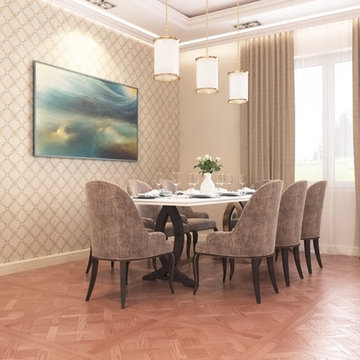
дизайнер: Серажетдинов Тимур
Mid-sized transitional dining room in Other with beige walls, laminate floors, a ribbon fireplace, a stone fireplace surround and brown floor.
Mid-sized transitional dining room in Other with beige walls, laminate floors, a ribbon fireplace, a stone fireplace surround and brown floor.
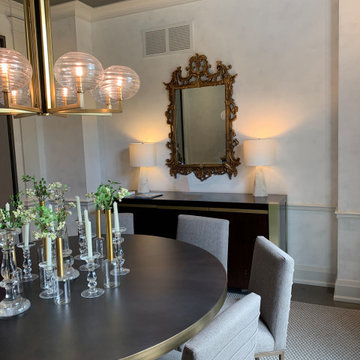
Интерьер гостиной в жилом 2-х этажном доме в серо-бежевых тонах.
Design ideas for a mid-sized contemporary dining room in Moscow with grey walls, laminate floors, a ribbon fireplace, a stone fireplace surround and grey floor.
Design ideas for a mid-sized contemporary dining room in Moscow with grey walls, laminate floors, a ribbon fireplace, a stone fireplace surround and grey floor.
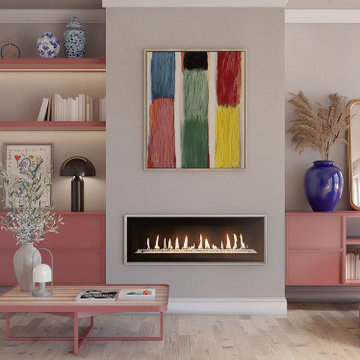
Mueble de salón diseñado a medida con integración de iluminación Led en estanterías que aporta una atmosfera más cálida y acogedora a demás de realzar el diseño del mueble y su color lacado rosa palo mate a conjunto con la mesa de centro.
Puf con un diseño clásico tapizado con tela Pata de gallo.
Espejo y jarrón vintage aportando un toque clásico al espacio.
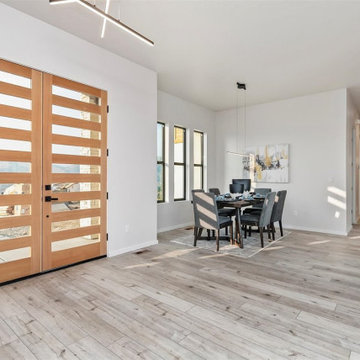
This is an example of a mid-sized modern open plan dining in Boise with white walls, laminate floors, a ribbon fireplace, a stone fireplace surround and grey floor.
Dining Room Design Ideas with Laminate Floors and a Ribbon Fireplace
1