Dining Room Design Ideas with Laminate Floors and Brown Floor
Refine by:
Budget
Sort by:Popular Today
21 - 40 of 1,953 photos
Item 1 of 3
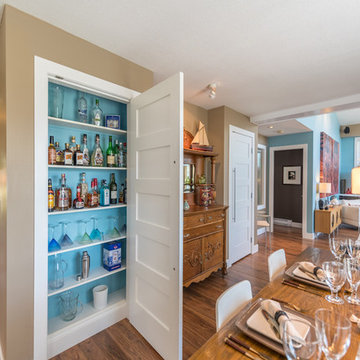
Dining options - normal to formal and a secret stash!
Photo of a mid-sized transitional kitchen/dining combo in Vancouver with beige walls, laminate floors and brown floor.
Photo of a mid-sized transitional kitchen/dining combo in Vancouver with beige walls, laminate floors and brown floor.
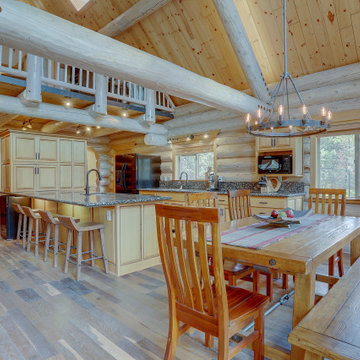
A new engineered hard wood floor was installed throughout the home along with new lighting (recessed LED lights behind the log beams in the ceiling). Steel metal flat bar was installed around the perimeter of the loft.
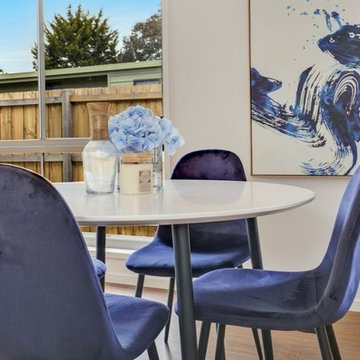
National real estate
This small dining area is perfect for this 3 bedroom home.
We consider the investors or buyers that will be interested in the property and style for that potential buyer
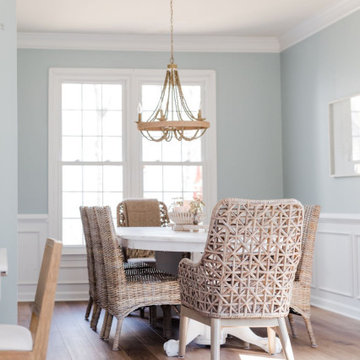
“Calming, coastal, kid-friendly… basically what you did at the Abundant Life Partners office,” was the direction that we received when starting out on the design of the Stoney Creek Project. Excited by this, we quickly began dreaming up ways in which we could transform their space. Like a lot of Americans, this sweet family of six had lived in their current space for several years but between work, kids and soccer practice, hadn’t gotten around to really turning their house into a home. The result was that their current space felt dated, uncomfortable and uninspiring. Coming to us, they were ready to make a change, wanting to create something that could be enjoyed by family and friends for years to come.
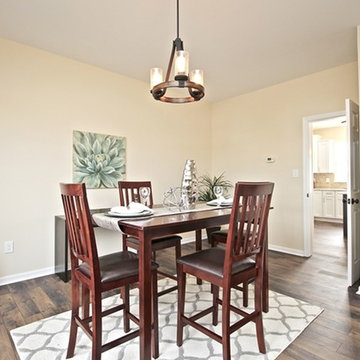
Small traditional separate dining room in Other with beige walls, laminate floors, no fireplace and brown floor.
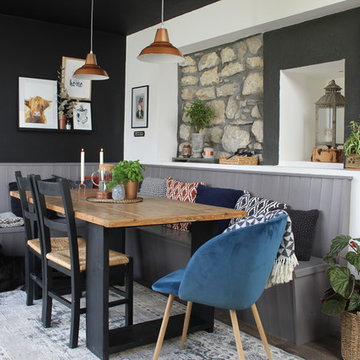
An industrial/modern style kitchen, dining space extension built onto existing cottage.
Photo of a mid-sized contemporary kitchen/dining combo in Other with laminate floors, black walls and brown floor.
Photo of a mid-sized contemporary kitchen/dining combo in Other with laminate floors, black walls and brown floor.
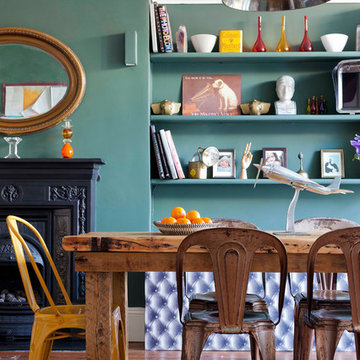
Fiona Walker-Arnott
Design ideas for an eclectic dining room in Kent with green walls, laminate floors and brown floor.
Design ideas for an eclectic dining room in Kent with green walls, laminate floors and brown floor.
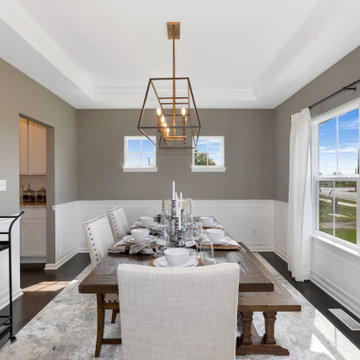
Photo of a mid-sized kitchen/dining combo in Chicago with beige walls, laminate floors, brown floor and recessed.

This is an example of a mid-sized contemporary dining room in Portland with laminate floors, a tile fireplace surround, brown floor, white walls, a standard fireplace, exposed beam and wallpaper.
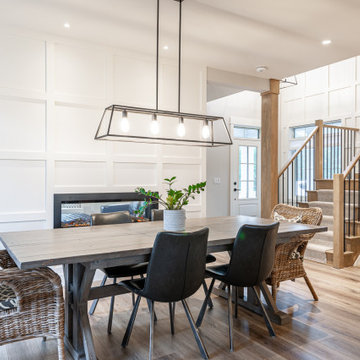
This is an example of a mid-sized transitional kitchen/dining combo in Toronto with white walls, laminate floors, a standard fireplace, brown floor and panelled walls.
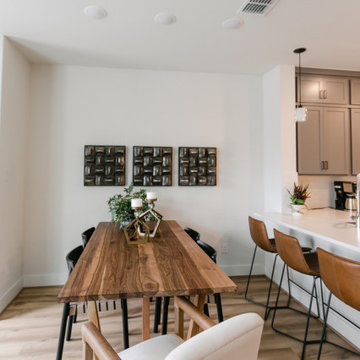
When a bachelor who travels a lot for work moves into a condo, he wants a cool and comfortable retreat to come home to.
Inspiration for a small modern dining room in Dallas with white walls, laminate floors, no fireplace and brown floor.
Inspiration for a small modern dining room in Dallas with white walls, laminate floors, no fireplace and brown floor.
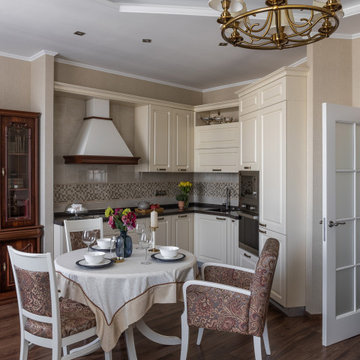
Inspiration for a small traditional kitchen/dining combo in Other with beige walls, laminate floors, no fireplace, brown floor and wallpaper.
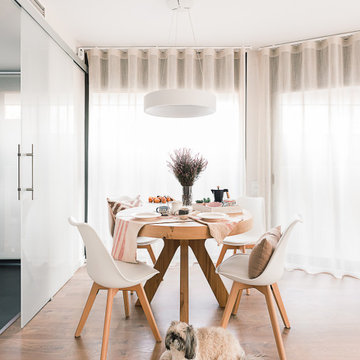
Design ideas for a mid-sized scandinavian open plan dining in Barcelona with white walls, laminate floors and brown floor.
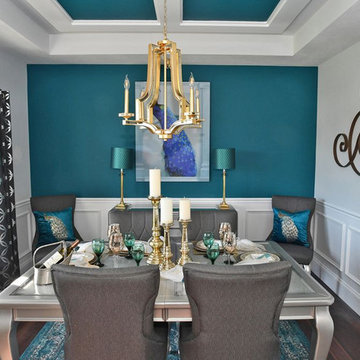
Inspiration for a mid-sized arts and crafts kitchen/dining combo in New York with multi-coloured walls, laminate floors, no fireplace and brown floor.
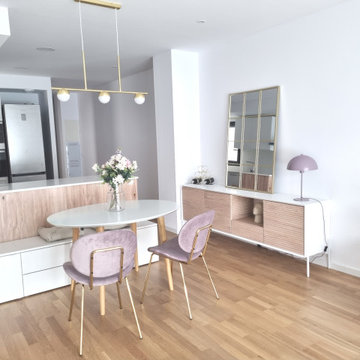
Salón comedor de 21mt2 abierto a la cocina mediante península. Necesidades de ampliar la cantidad de asientos, espacios para almacenaje, espacios multifuncionales y comedor extensible.
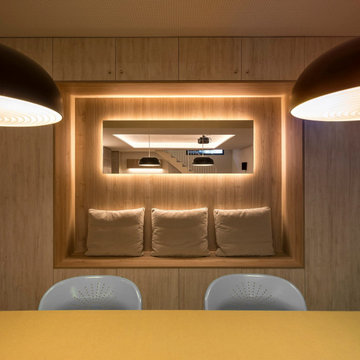
EL ANTES Y DESPUÉS DE UN SÓTANO EN BRUTO. (Fotografía de Juanan Barros)
Nuestros clientes quieren aprovechar y disfrutar del espacio del sótano de su casa con un programa de necesidades múltiple: hacer una sala de cine, un gimnasio, una zona de cocina, una mesa para jugar en familia, un almacén y una zona de chimenea. Les planteamos un proyecto que convierte una habitación bajo tierra con acabados “en bruto” en un espacio acogedor y con un interiorismo de calidad... para pasar allí largos ratos All Together.
Diseñamos un gran espacio abierto con distintos ambientes aprovechando rincones, graduando la iluminación, bajando y subiendo los techos, o haciendo un banco-espejo entre la pared de armarios de almacenaje, de manera que cada uso y cada lugar tenga su carácter propio sin romper la fluidez espacial.
La combinación de la iluminación indirecta del techo o integrada en el mobiliario hecho a medida, la elección de los materiales con acabados en madera (de Alvic), el papel pintado (de Tres Tintas) y el complemento de color de los sofás (de Belta&Frajumar) hacen que el conjunto merezca esta valoración en Houzz por parte de los clientes: “… El resultado final es magnífico: el sótano se ha transformado en un lugar acogedor y cálido, todo encaja y todo tiene su sitio, teniendo una estética moderna y elegante. Fue un acierto dejar las elecciones de mobiliario, colores, materiales, etc. en sus manos”.
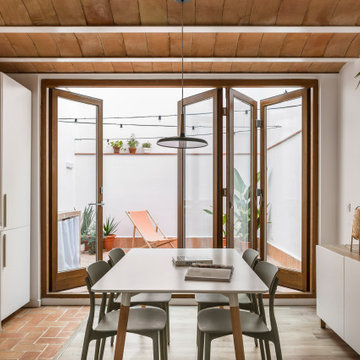
La carpintería plegable de madera de 4 hojas permite vincular completamente el patio con el interior de la casaa.
This is an example of a small mediterranean open plan dining in Valencia with white walls, laminate floors, brown floor and exposed beam.
This is an example of a small mediterranean open plan dining in Valencia with white walls, laminate floors, brown floor and exposed beam.
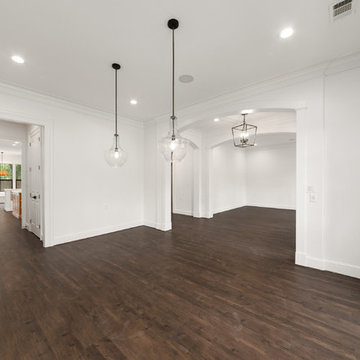
Inspiration for a large transitional separate dining room in Houston with white walls, laminate floors, no fireplace and brown floor.
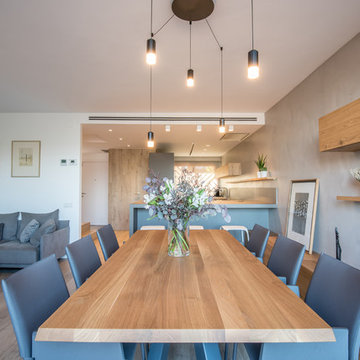
Kris Moya Estudio
Design ideas for a large contemporary open plan dining in Barcelona with grey walls, laminate floors, a two-sided fireplace, a metal fireplace surround and brown floor.
Design ideas for a large contemporary open plan dining in Barcelona with grey walls, laminate floors, a two-sided fireplace, a metal fireplace surround and brown floor.
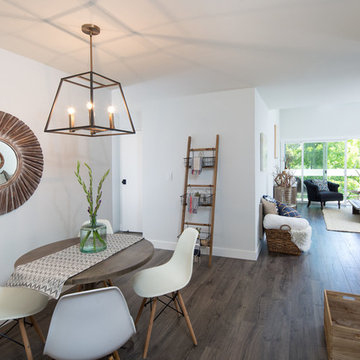
Marcell Puzsar
Design ideas for a small country dining room in San Francisco with white walls, laminate floors and brown floor.
Design ideas for a small country dining room in San Francisco with white walls, laminate floors and brown floor.
Dining Room Design Ideas with Laminate Floors and Brown Floor
2