Dining Room Design Ideas with Laminate Floors and Panelled Walls
Refine by:
Budget
Sort by:Popular Today
41 - 59 of 59 photos
Item 1 of 3
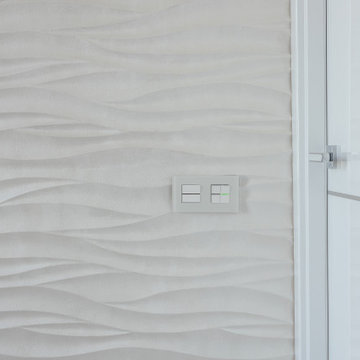
Design ideas for a mid-sized contemporary kitchen/dining combo in Stockholm with grey walls, laminate floors and panelled walls.
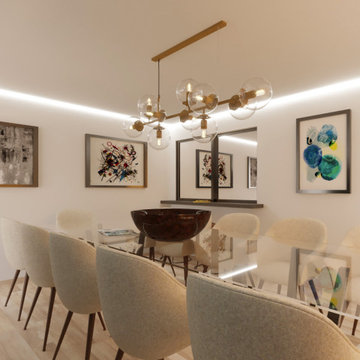
These images belong to a contest (Bhauss) made at the end of April 2022 for a house in Santiago, Chile. The client asked for the remodel of the dining room only and they had the specs and the style very clear in this project. These renders and design won third place in the contest.
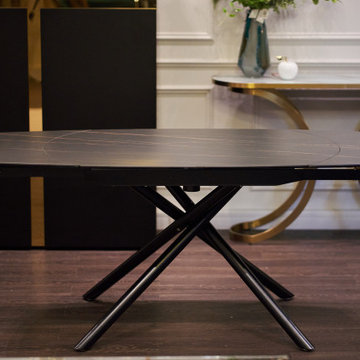
Удобный и элегантный обеденный стол-трансформер раскладывается одним движением руки. Просто поверните столешницу и стол увеличится в размере. Необыкновенный обеденный раскладной стол с двухслойной столешницей с коричневыми прожилками и черным основанием и ножками. Столешница выполнена из 5,5мм керамики производства КНР на 6мм закалённом стекле. Такое покрытие в достаточной степени износостойко, декоративно и удобно в быту. В сложенном виде размер столешницы 900*750мм, в разобранном - 1200*750мм. Каркас и ножки изготовлены из покрашенного металла. Высота стола – 770мм. Данная модель – для тех, кто стремится быть в тренде, кому нравится экспериментировать с новыми дизайнами, для кого простота и комфорт – главное. Наличие такого стола в интерьере — огромный плюс к удобству и способности обстановки изменится исходя из потребности владельца.
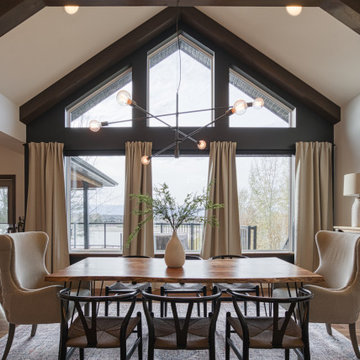
This modern lakeside home in Manitoba exudes our signature luxurious yet laid back aesthetic.
Design ideas for a large transitional dining room in Other with white walls, laminate floors, a ribbon fireplace, a stone fireplace surround, brown floor and panelled walls.
Design ideas for a large transitional dining room in Other with white walls, laminate floors, a ribbon fireplace, a stone fireplace surround, brown floor and panelled walls.
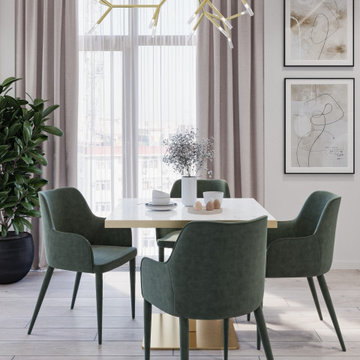
Mid-sized contemporary open plan dining in Moscow with laminate floors, beige floor and panelled walls.
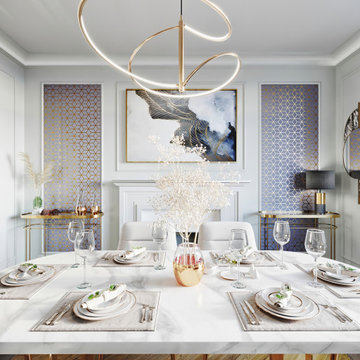
Mid-sized modern dining room in Surrey with grey walls, laminate floors, a standard fireplace, brown floor and panelled walls.
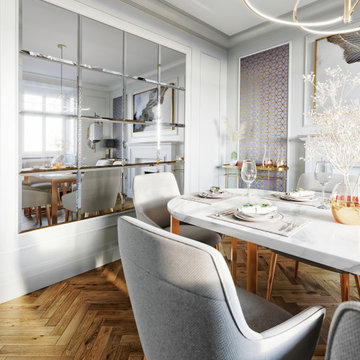
Design ideas for a mid-sized modern dining room in Surrey with grey walls, laminate floors, a standard fireplace, brown floor and panelled walls.
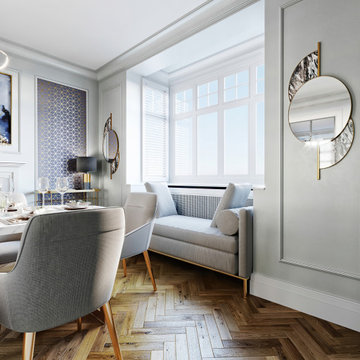
This is an example of a mid-sized modern dining room in Surrey with grey walls, laminate floors, a standard fireplace, brown floor and panelled walls.
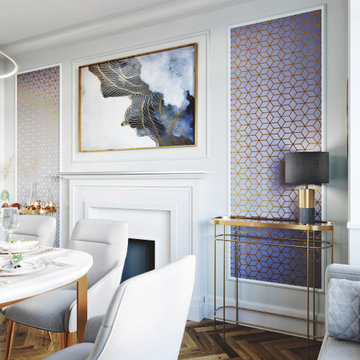
Design ideas for a mid-sized modern dining room in Surrey with grey walls, laminate floors, a standard fireplace, brown floor and panelled walls.
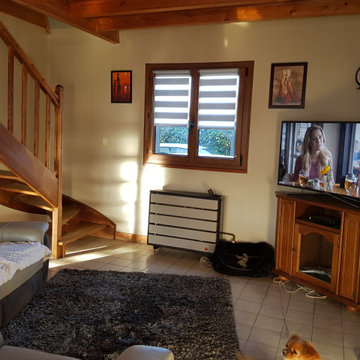
Avant relooking
Inspiration for a mid-sized industrial open plan dining in Nantes with beige walls, laminate floors, no fireplace, exposed beam and panelled walls.
Inspiration for a mid-sized industrial open plan dining in Nantes with beige walls, laminate floors, no fireplace, exposed beam and panelled walls.
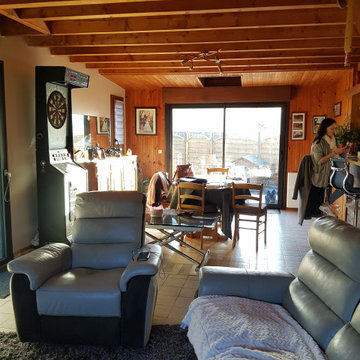
Avant relooking de la pièce de vie.
Photo of a mid-sized industrial open plan dining in Nantes with beige walls, laminate floors, no fireplace, exposed beam and panelled walls.
Photo of a mid-sized industrial open plan dining in Nantes with beige walls, laminate floors, no fireplace, exposed beam and panelled walls.
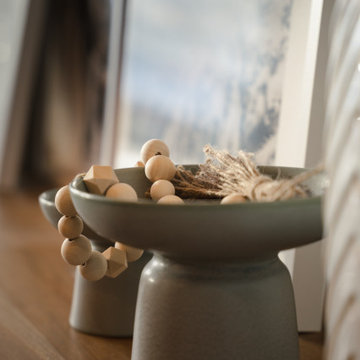
This modern lakeside home in Manitoba exudes our signature luxurious yet laid back aesthetic.
This is an example of a large transitional dining room in Other with white walls, laminate floors, a ribbon fireplace, a stone fireplace surround, brown floor and panelled walls.
This is an example of a large transitional dining room in Other with white walls, laminate floors, a ribbon fireplace, a stone fireplace surround, brown floor and panelled walls.
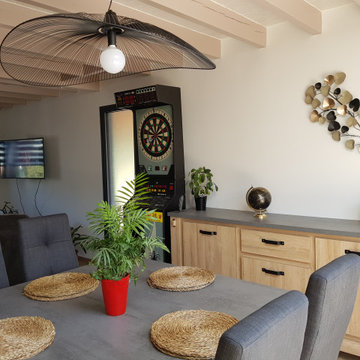
Après relooking.
Mid-sized industrial open plan dining in Nantes with beige walls, laminate floors, no fireplace, exposed beam and panelled walls.
Mid-sized industrial open plan dining in Nantes with beige walls, laminate floors, no fireplace, exposed beam and panelled walls.
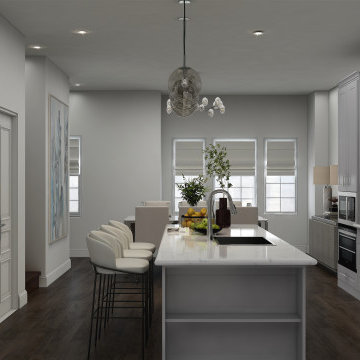
A modern dining room design that combines both fancy and cozy in the most elegant and sophisticated way.
An open space designed especially for the family of a business entrepreneur where he can entertain his business colleagues and have the most wonderful quality time with his family.
The key elements to having a bright, sophisticated, minimalist open family room are chrome, Glass, and a neutral color palette.
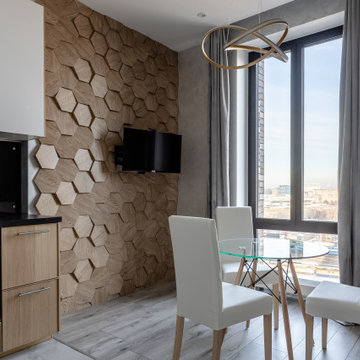
Photo of a mid-sized contemporary kitchen/dining combo in Stockholm with grey walls, laminate floors and panelled walls.
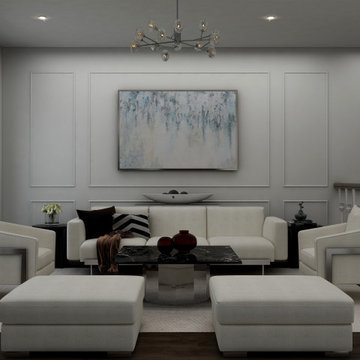
A modern dining room design that combines both fancy and cozy in the most elegant and sophisticated way.
An open space designed especially for the family of a business entrepreneur where he can entertain his business colleagues and have the most wonderful quality time with his family.
The key elements to having a bright, sophisticated, minimalist open family room are chrome, Glass, and a neutral color palette.
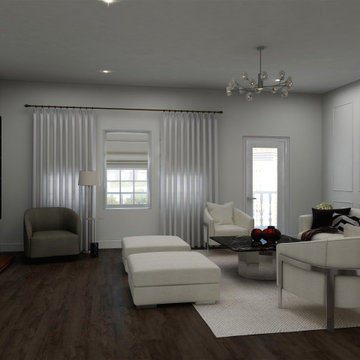
A modern dining room design that combines both fancy and cozy in the most elegant and sophisticated way.
An open space designed especially for the family of a business entrepreneur where he can entertain his business colleagues and have the most wonderful quality time with his family.
The key elements to having a bright, sophisticated, minimalist open family room are chrome, Glass, and a neutral color palette.
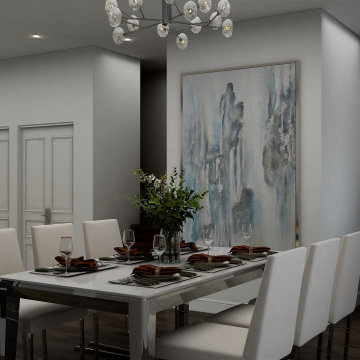
A modern dining room design that combines both fancy and cozy in the most elegant and sophisticated way.
An open space designed especially for the family of a business entrepreneur where he can entertain his business colleagues and have the most wonderful quality time with his family.
The key elements to having a bright, sophisticated, minimalist open family room are chrome, Glass, and a neutral color palette.
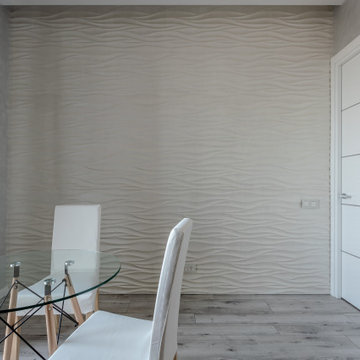
Design ideas for a mid-sized contemporary kitchen/dining combo in Stockholm with grey walls, laminate floors and panelled walls.
Dining Room Design Ideas with Laminate Floors and Panelled Walls
3