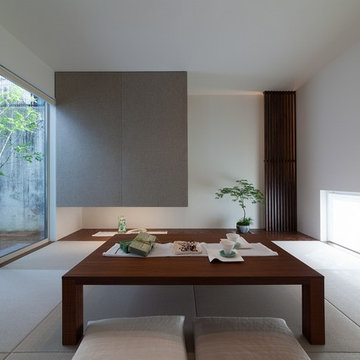Dining Room Design Ideas with Laminate Floors and Tatami Floors
Refine by:
Budget
Sort by:Popular Today
1 - 20 of 4,592 photos
Item 1 of 3

Design ideas for a mid-sized contemporary dining room in Melbourne with white walls, laminate floors, brown floor, recessed and panelled walls.

This is an example of a mid-sized contemporary dining room in Portland with laminate floors, a tile fireplace surround, brown floor, white walls, a standard fireplace, exposed beam and wallpaper.
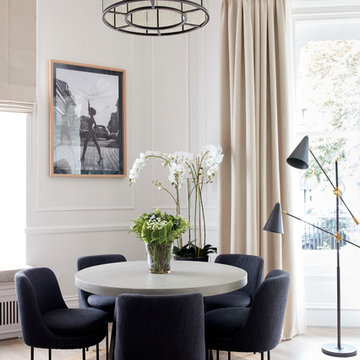
Photographer: Graham Atkins-Hughes | Art print via Desenio.com, framed in the UK by EasyFrame | Lava stone dining table from Swoon | Indigo upholstered dining chairs from West Elm | Round jute rug in 'Mushroom' from West Elm | Curtains and blinds in Harlequin fabric 'Fossil'. made in the UK by CurtainsLondon.com | Floor lamp & orchids from Coach House | Eichholtz 'Bernardi' chandelier in size 'large' via Houseology | Floors are the Quickstep long boards in 'Oak Natural', from One Stop Flooring

Mid-sized scandinavian open plan dining in Other with white walls, laminate floors, brown floor and exposed beam.
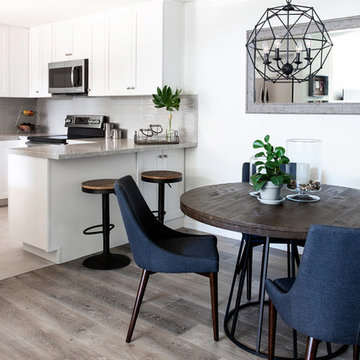
This is an example of a small modern kitchen/dining combo in San Diego with white walls, laminate floors and grey floor.
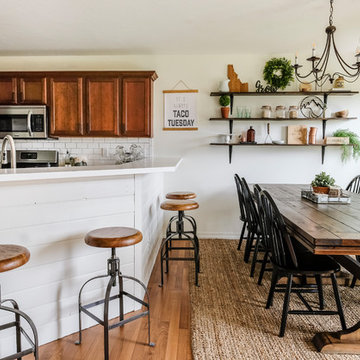
White and Wood 'Budget Kitchen Makeover'
Inspiration for a mid-sized country kitchen/dining combo in Other with laminate floors, brown floor and white walls.
Inspiration for a mid-sized country kitchen/dining combo in Other with laminate floors, brown floor and white walls.
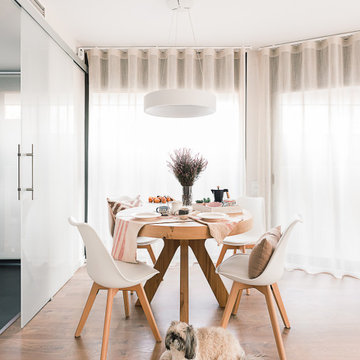
Design ideas for a mid-sized scandinavian open plan dining in Barcelona with white walls, laminate floors and brown floor.

This room is the new eat-in area we created, behind the barn door is a laundry room.
Design ideas for an expansive country kitchen/dining combo in Atlanta with beige walls, laminate floors, a standard fireplace, grey floor, vaulted and decorative wall panelling.
Design ideas for an expansive country kitchen/dining combo in Atlanta with beige walls, laminate floors, a standard fireplace, grey floor, vaulted and decorative wall panelling.
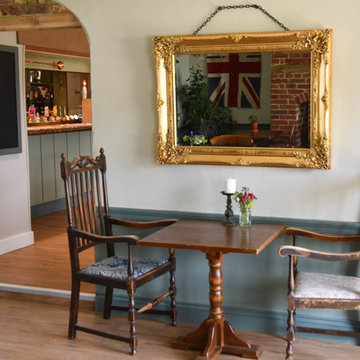
Vintage gilt framed mirror hanging from heavy chain, gives a grand feel in a pub refurb in Dorset. Accompanied by some grand antique chairs this makes a cosy romantic table for two in the dining area. The oak topped bar is seen through the arched doorway and a vintage flag and foliage reflected in the mirror. Farrow and Ball colours used throughout the interior; here we see shaded white and Green Smoke
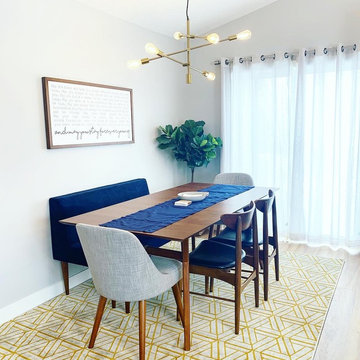
Dining room has a brown vinyl flooring accented by gray tone walls and a mid-century modern dining room set. Blue accents help tile in the kitchen cabinets as well as the living room couch. The yellow rug and gold light fixtures help add an element of a modern touch.
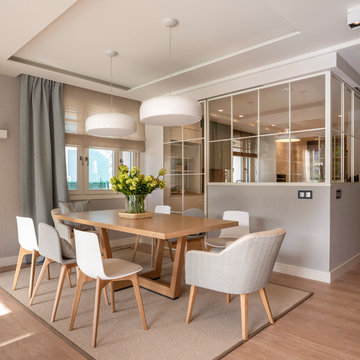
Diseño interior de amplio salón comedor abierto en tonos claros, azules, rosas, blanco y madera. Gran mesa de comedor en madera de roble con pies centrales cruzados, modelo Uves, de Andreu World, para ocho personas. Sillas de diferentes modelos, todas ellas con patas de madera de roble. Sillas con respaldo de polipropileno color blanco, modelo Lottus Wood, de Enea Design. Sillas tapizadas en azul, modelo Bob, de Ondarreta. Butaquitas tapizadas en dos colores realizadas a medida. Focos de techo, apliques y lámparas colgantes en Susaeta Iluminación. Pilar recuperado de piedra natural. Diseño de biblioteca hecha a medida y lacada en azul. Alfombras a medida, de lana, de KP Alfombras. Pared azul revestida con papel pintado de Flamant. Separación de cocina y salón comedor mediante mampara corredera de cristal y perfiles de color blanco. Interruptores y bases de enchufe Gira Esprit de linóleo y multiplex. Proyecto de decoración en reforma integral de vivienda: Sube Interiorismo, Bilbao. Fotografía Erlantz Biderbost
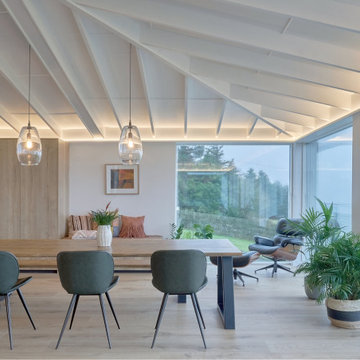
A bespoke table and bench by "Benmore studios" sits perfectly here. The elegant pendants were chosen so that they don't obstruct the views.
The cabinetry provides extra storage for all the items children accumulate, I designed it so that it will incorporate a bench for more storage and a little extra seating. The Eames chair came with the client!
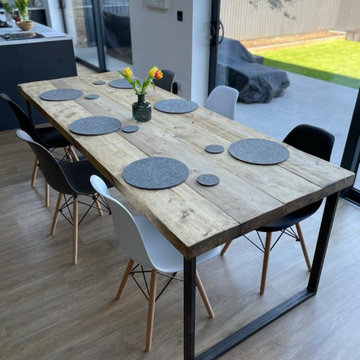
rear extension to create open plan space, grey kitchen from Howdens, cream granite, dining table, sliding doors
Design ideas for a mid-sized contemporary open plan dining in Hertfordshire with beige walls, laminate floors and brown floor.
Design ideas for a mid-sized contemporary open plan dining in Hertfordshire with beige walls, laminate floors and brown floor.
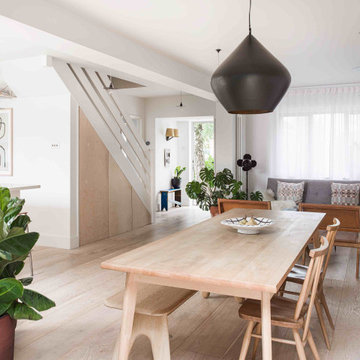
This is an example of a large scandinavian open plan dining in Essex with white walls, laminate floors, a wood stove, a brick fireplace surround and grey floor.
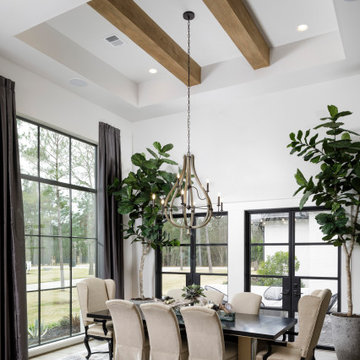
Photo of a large transitional open plan dining in Houston with white walls, laminate floors, grey floor and recessed.
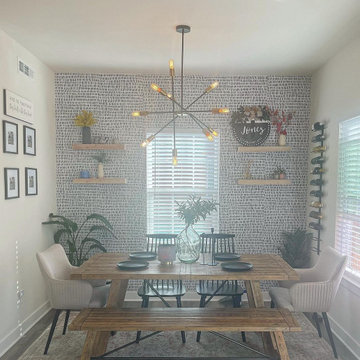
Design ideas for a small country dining room in Nashville with grey walls, laminate floors, grey floor and wallpaper.
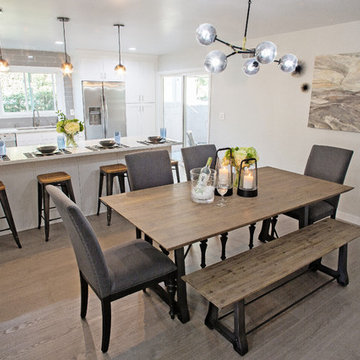
The dining room received a whole new look with new grey tone water resistant laminate flooring since the sliding door leads to a pool, new grey wall color, new chandelier and comfortable contemporary furniture and decor. What once only sat 4 now can accommodate up to 10 comfortably. General contractor: RM Builders & Development. Photo credit: Michael Anthony of 8X10 Proofs.
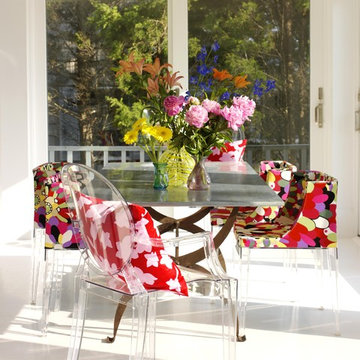
Design ideas for a large contemporary separate dining room in New York with white walls, laminate floors, no fireplace and white floor.
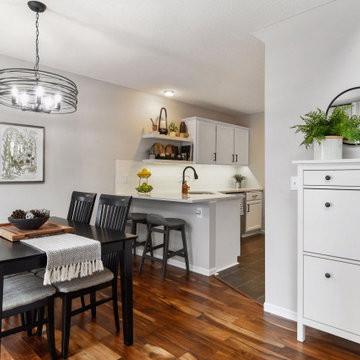
Painted trim and cabinets combined with warm, gray walls and pops of greenery create an updated, transitional style in this 90's townhome.
Small transitional kitchen/dining combo in Minneapolis with grey walls, laminate floors, no fireplace and brown floor.
Small transitional kitchen/dining combo in Minneapolis with grey walls, laminate floors, no fireplace and brown floor.
Dining Room Design Ideas with Laminate Floors and Tatami Floors
1
