Dining Photos
Refine by:
Budget
Sort by:Popular Today
161 - 180 of 1,434 photos
Item 1 of 3
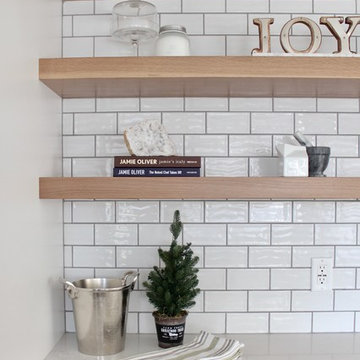
Inspiration for a mid-sized country kitchen/dining combo in Vancouver with white walls, laminate floors, no fireplace and brown floor.
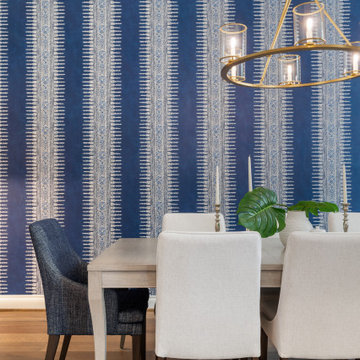
Photo of a mid-sized eclectic dining room in Houston with blue walls, laminate floors, brown floor and wallpaper.
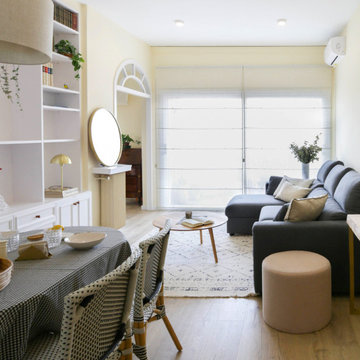
Photo of a mid-sized transitional separate dining room in Barcelona with beige walls, laminate floors and brown floor.
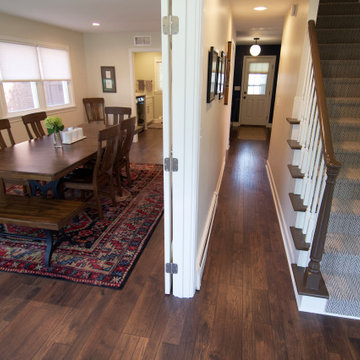
We were excited to work with this client for a third time! This time they asked Thompson Remodeling to revamp the main level of their home to better support their lifestyle. The existing closed floor plan had all four of the main living spaces as individual rooms. We listened to their needs and created a design that included removing some walls and switching up the location of a few rooms for better flow.
The new and improved floor plan features an open kitchen (previously the enclosed den) and living room area with fully remodeled kitchen. We removed the walls in the dining room to create a larger dining room and den area and reconfigured the old kitchen space into a first floor laundry room/powder room combo. Lastly, we created a rear mudroom at the back entry to the home.
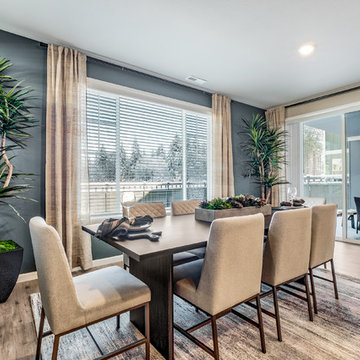
An amazing transistional space for indoor to outdoor hosting! Ample room for all of your family and friends. Large succulant plant that adds color to the long clean dining room table.
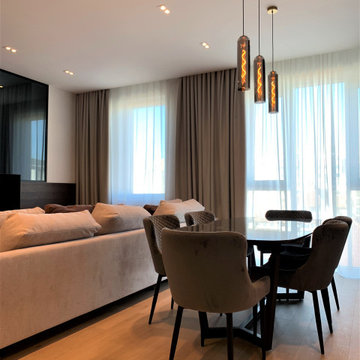
Капитальный ремонт двухкомнатной квартиры в новостройке 114 м2
Inspiration for a mid-sized contemporary kitchen/dining combo in Moscow with white walls, laminate floors, no fireplace, brown floor and wood walls.
Inspiration for a mid-sized contemporary kitchen/dining combo in Moscow with white walls, laminate floors, no fireplace, brown floor and wood walls.
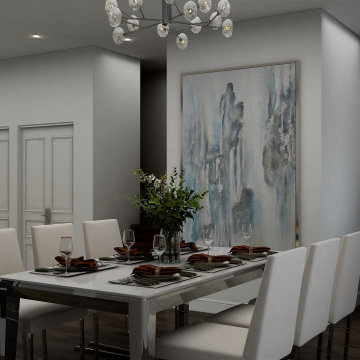
A modern dining room design that combines both fancy and cozy in the most elegant and sophisticated way.
An open space designed especially for the family of a business entrepreneur where he can entertain his business colleagues and have the most wonderful quality time with his family.
The key elements to having a bright, sophisticated, minimalist open family room are chrome, Glass, and a neutral color palette.
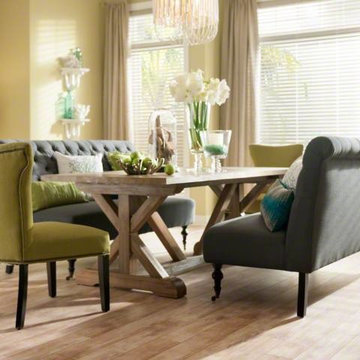
Mid-sized traditional dining room in Other with yellow walls and laminate floors.
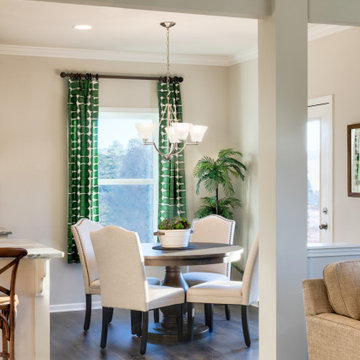
This is the Dining Room in our Riley 2912 Transitional plan. This is a model home at our Sutter’s Mill location in Troutman, NC.
Photo of a mid-sized traditional dining room in Charlotte with beige walls, laminate floors and grey floor.
Photo of a mid-sized traditional dining room in Charlotte with beige walls, laminate floors and grey floor.
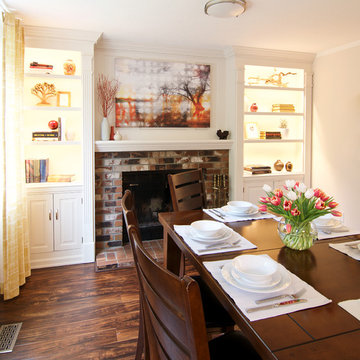
This project is a great example of how small changes can have a huge impact on a space.
Our clients wanted to have a more functional dining and living areas while combining his modern and hers more traditional style. The goal was to bring the space into the 21st century aesthetically without breaking the bank.
We first tackled the massive oak built-in fireplace surround in the dining area, by painting it a lighter color. We added built-in LED lights, hidden behind each shelf ledge, to provide soft accent lighting. By changing the color of the trim and walls, we lightened the whole space up. We turned a once unused space, adjacent to the living room into a much-needed library, accommodating an area for the electric piano. We added light modern sectional, an elegant coffee table, and a contemporary TV media unit in the living room.
New dark wood floors, stylish accessories and yellow drapery add warmth to the space and complete the look.
The home is now ready for a grand party with champagne and live entertainment.
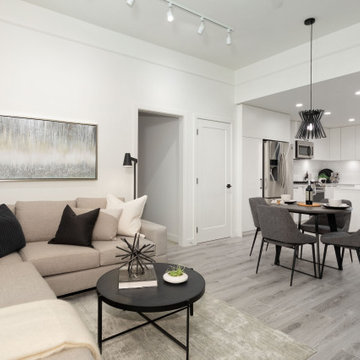
Small contemporary open plan dining in Vancouver with white walls, laminate floors and beige floor.
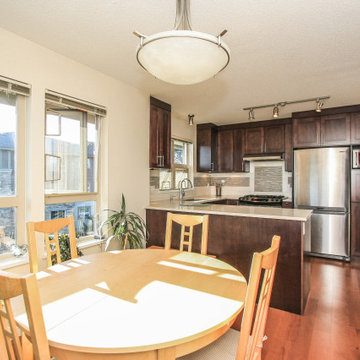
Inspiration for a mid-sized midcentury kitchen/dining combo in Vancouver with beige walls, laminate floors and brown floor.
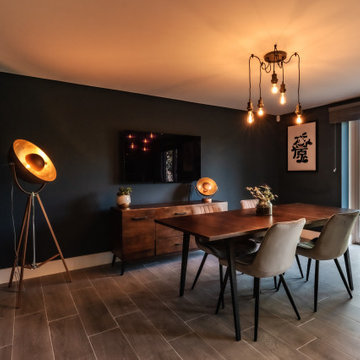
The dining room features mango wood and copper statement lighting all on a Hague Blue backdrop. Artwork featured is by Maxine Gregson and Moruzzi.
Mid-sized industrial open plan dining in Kent with blue walls, laminate floors and grey floor.
Mid-sized industrial open plan dining in Kent with blue walls, laminate floors and grey floor.
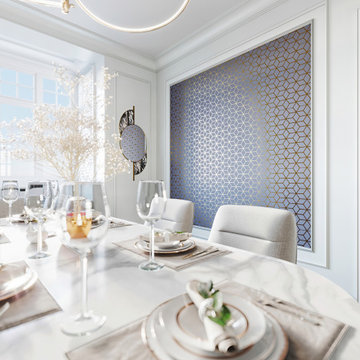
Inspiration for a mid-sized modern dining room in Surrey with grey walls, laminate floors, a standard fireplace, brown floor and panelled walls.
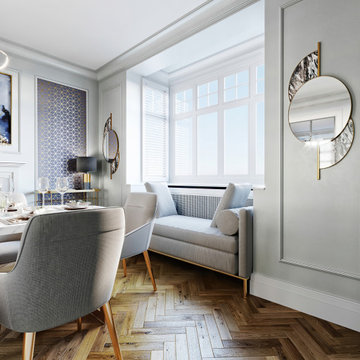
This is an example of a mid-sized modern dining room in Surrey with grey walls, laminate floors, a standard fireplace, brown floor and panelled walls.
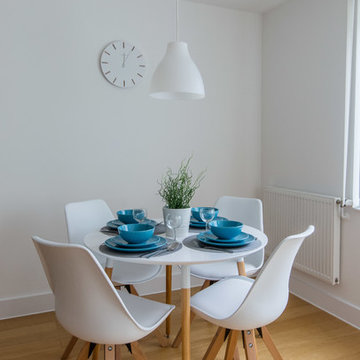
Scandinavian style two-bedroom serviced apartment.
Small scandinavian open plan dining in Berkshire with white walls, laminate floors and brown floor.
Small scandinavian open plan dining in Berkshire with white walls, laminate floors and brown floor.
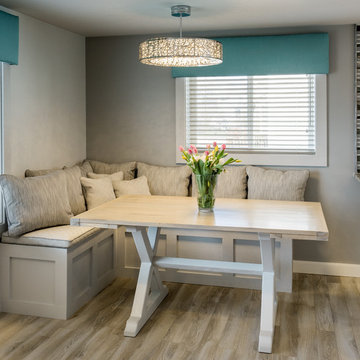
Aaron Usher
Design ideas for a small midcentury kitchen/dining combo in Providence with grey walls, laminate floors and grey floor.
Design ideas for a small midcentury kitchen/dining combo in Providence with grey walls, laminate floors and grey floor.
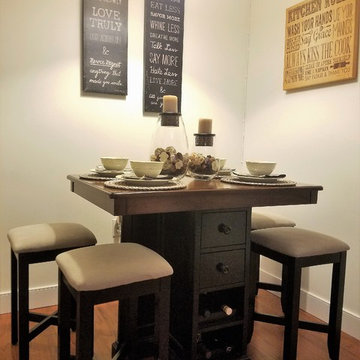
High Top Tables are a great solution for a small, casual dining room space!
Photo by Andrea Howard
Small transitional kitchen/dining combo in New York with white walls and laminate floors.
Small transitional kitchen/dining combo in New York with white walls and laminate floors.
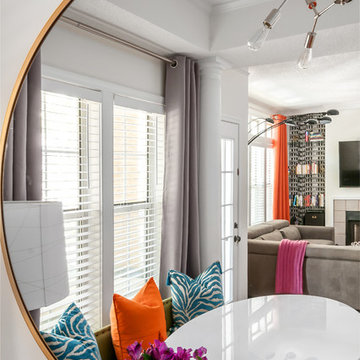
This is an example of a small contemporary kitchen/dining combo in Atlanta with white walls, laminate floors and no fireplace.
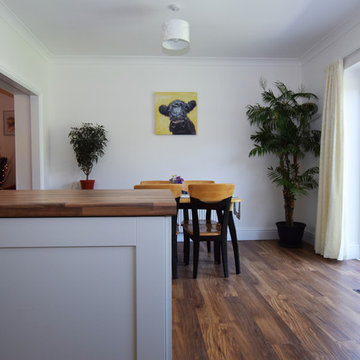
Architectural Designer: Matthews Architectural Practice Ltd
Builder: Self Developer
Photographer: MAP Ltd - Photography
Large traditional kitchen/dining combo in Sussex with white walls, laminate floors and brown floor.
Large traditional kitchen/dining combo in Sussex with white walls, laminate floors and brown floor.
9