All Fireplaces Dining Room Design Ideas with Laminate Floors
Refine by:
Budget
Sort by:Popular Today
81 - 100 of 498 photos
Item 1 of 3
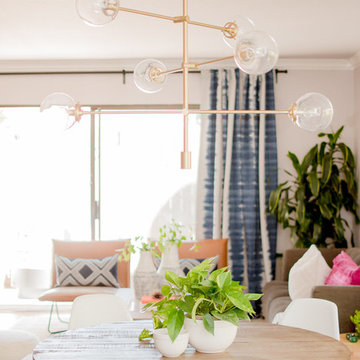
Quiana Marie Photography
Bohemian + Eclectic Design
Inspiration for a mid-sized eclectic dining room in San Francisco with grey walls, laminate floors, a standard fireplace, a wood fireplace surround and brown floor.
Inspiration for a mid-sized eclectic dining room in San Francisco with grey walls, laminate floors, a standard fireplace, a wood fireplace surround and brown floor.
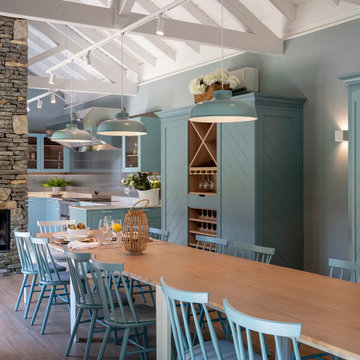
Reforma integral Sube Interiorismo www.subeinteriorismo.com
Fotografía Biderbost Photo
Design ideas for an expansive transitional kitchen/dining combo in Bilbao with blue walls, laminate floors, a standard fireplace, a stone fireplace surround and brown floor.
Design ideas for an expansive transitional kitchen/dining combo in Bilbao with blue walls, laminate floors, a standard fireplace, a stone fireplace surround and brown floor.
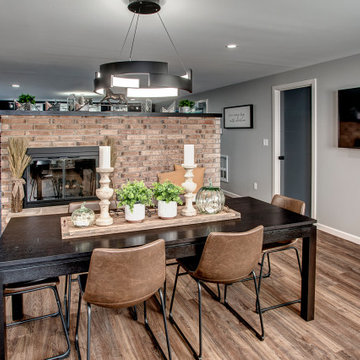
Mid-sized transitional open plan dining in Seattle with grey walls, laminate floors, a two-sided fireplace, a brick fireplace surround and brown floor.
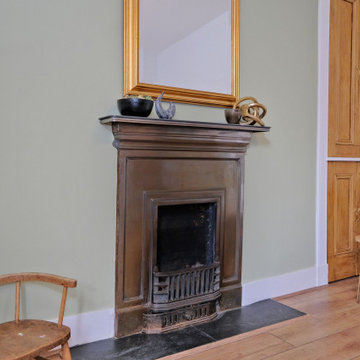
This is an example of a mid-sized transitional dining room in Other with laminate floors, a standard fireplace, a metal fireplace surround, brown floor and green walls.
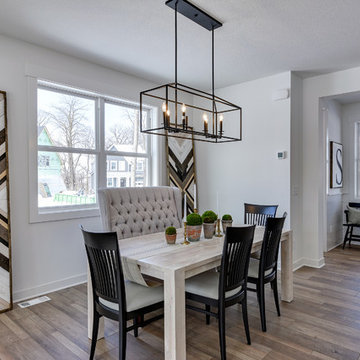
The main level of this modern farmhouse is open, and filled with large windows. The black accents carry from the front door through the back mudroom. The dining table was handcrafted from alder wood, then whitewashed and paired with a bench and four custom-painted, reupholstered chairs.
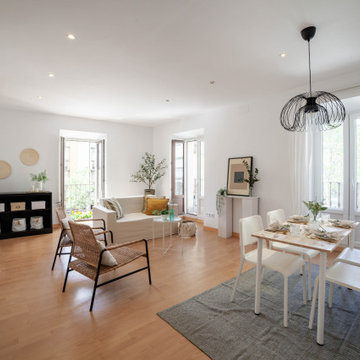
Vista de salón comedor en tonos blanco y madera. Espacios abiertos al exterior y muy luminosos.
This is an example of a large scandinavian open plan dining in Other with white walls, laminate floors, a standard fireplace and brown floor.
This is an example of a large scandinavian open plan dining in Other with white walls, laminate floors, a standard fireplace and brown floor.
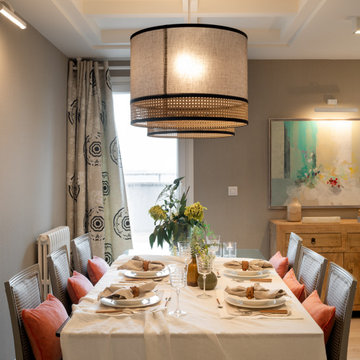
Reforma integral Sube Interiorismo www.subeinteriorismo.com
Biderbost Photo
This is an example of a large transitional open plan dining in Bilbao with grey walls, laminate floors, a ribbon fireplace, brown floor, coffered and wallpaper.
This is an example of a large transitional open plan dining in Bilbao with grey walls, laminate floors, a ribbon fireplace, brown floor, coffered and wallpaper.
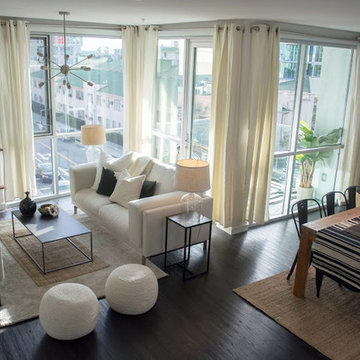
This is an example of a mid-sized country kitchen/dining combo in Los Angeles with beige walls, laminate floors, a corner fireplace and black floor.
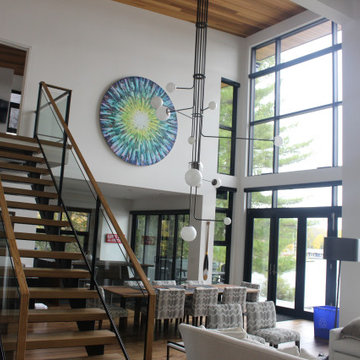
This is an example of a mid-sized contemporary open plan dining in Other with white walls, brown floor, laminate floors, a stone fireplace surround and a standard fireplace.
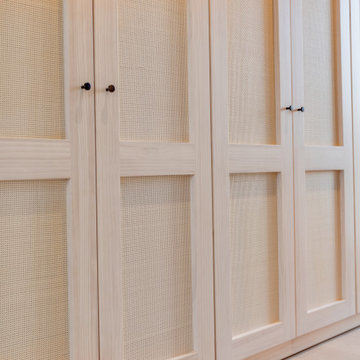
Reforma parcial en un ático lleno de posibilidades. Actuamos en la zona de día y en el Dormitorio Principal en Suite.
Abrimos los espacios y ubicamos una zona de trabajo en el salón con posibilidad de total independencia.
Diseñamos una mesa extensible de madera con el mismo acabado de los armarios.
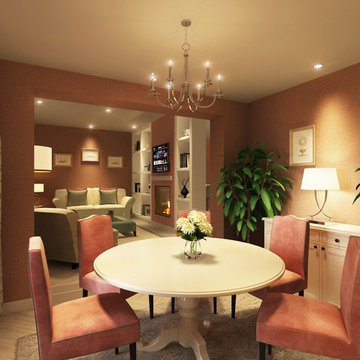
Round Dining Table in Cream with matching Sideboard.
Chandelier above highlighting the table and rose pink velvet dining chairs, piped in teal velvet.
2 house plants either side of the sideboard in blue floral china planters. Nickel horn table lamp illuminating the 2 urn prints in champagne frames.
Traditional blue rug, and grey herringbone flooring.
Pink textured wallpaper.
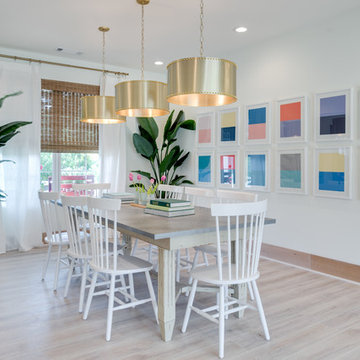
Farmhouse revival style interior from Episode 7 of Fox Home Free (2016). Photo courtesy of Fox Home Free.
Rustic Legacy in Sandcastle Oak laminate Mohawk Flooring.
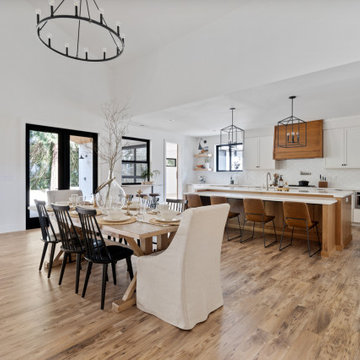
Photo of a large country open plan dining in Portland with white walls, laminate floors, a standard fireplace, a brick fireplace surround, brown floor and vaulted.
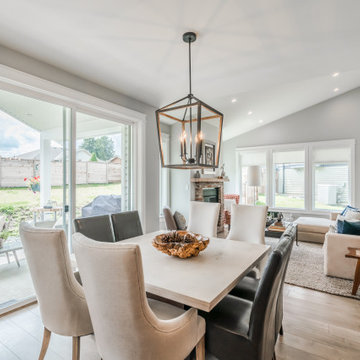
This is an example of a mid-sized transitional kitchen/dining combo in Vancouver with grey walls, laminate floors, a standard fireplace, a brick fireplace surround and beige floor.
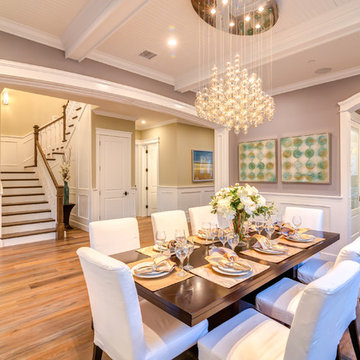
Dining Room of the New house construction in Studio City which included the installation of dining room ceiling, dining room wall painting, dining room flooring and dining room lighting.
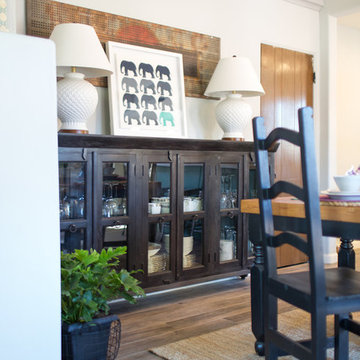
Styled by Geralyn Gormley of Acumen Builders
Mid-sized transitional open plan dining in Phoenix with grey walls, laminate floors, a corner fireplace and brown floor.
Mid-sized transitional open plan dining in Phoenix with grey walls, laminate floors, a corner fireplace and brown floor.
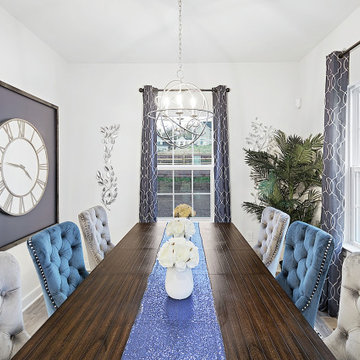
New Home. Fresh start!
This is an example of a large transitional kitchen/dining combo in Philadelphia with white walls, laminate floors, a standard fireplace, a stone fireplace surround and grey floor.
This is an example of a large transitional kitchen/dining combo in Philadelphia with white walls, laminate floors, a standard fireplace, a stone fireplace surround and grey floor.
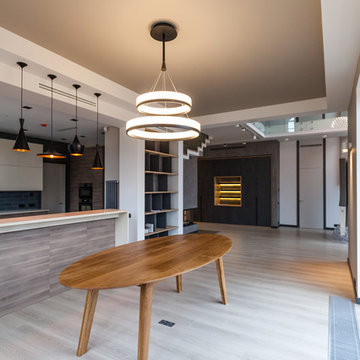
Стол eastwood 2400х1200. Долго уговаривали заказчиков на такой большой размер. И как он растворился в этой столовой, в итоге!
Светильники wooddi
This is an example of a mid-sized contemporary kitchen/dining combo in Saint Petersburg with white walls, laminate floors, a corner fireplace, a plaster fireplace surround and beige floor.
This is an example of a mid-sized contemporary kitchen/dining combo in Saint Petersburg with white walls, laminate floors, a corner fireplace, a plaster fireplace surround and beige floor.
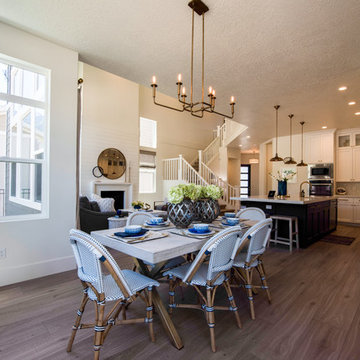
Dining room in our Seine model in the Renoir district @ Giverny
Design ideas for a large kitchen/dining combo in Salt Lake City with white walls, laminate floors, a standard fireplace, a stone fireplace surround and brown floor.
Design ideas for a large kitchen/dining combo in Salt Lake City with white walls, laminate floors, a standard fireplace, a stone fireplace surround and brown floor.
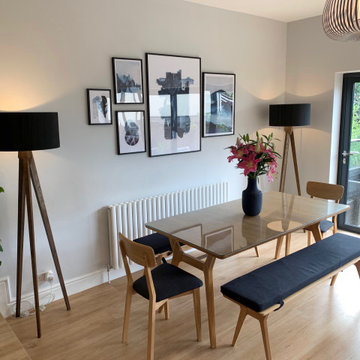
We loved working on this project! The clients brief was to create the Danish concept of Hygge in her new home. We completely redesigned and revamped the space. She wanted to keep all her existing furniture but wanted the space to feel completely different. We opened up the back wall into the garden and added bi-fold doors to create an indoor-outdoor space. New flooring, complete redecoration, new lighting and accessories to complete the transformation. Her tears of happiness said it all!
All Fireplaces Dining Room Design Ideas with Laminate Floors
5