Dining Room Design Ideas with Light Hardwood Floors and a Metal Fireplace Surround
Refine by:
Budget
Sort by:Popular Today
21 - 40 of 415 photos
Item 1 of 3
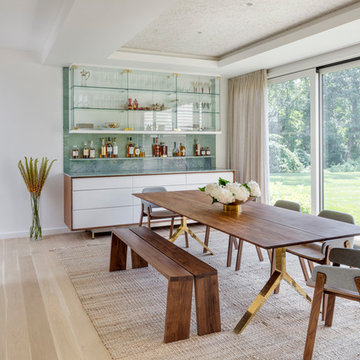
TEAM
Architect: LDa Architecture & Interiors
Interior Design: LDa Architecture & Interiors
Builder: Denali Construction
Landscape Architect: Michelle Crowley Landscape Architecture
Photographer: Greg Premru Photography
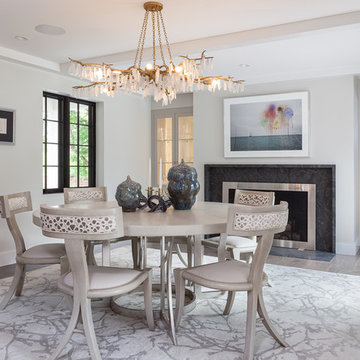
Design ideas for a large transitional separate dining room in Boston with a standard fireplace, a metal fireplace surround, grey walls, brown floor and light hardwood floors.
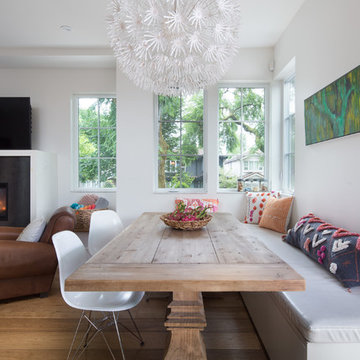
This is an example of a small transitional open plan dining in Vancouver with white walls, a standard fireplace, a metal fireplace surround, light hardwood floors and beige floor.
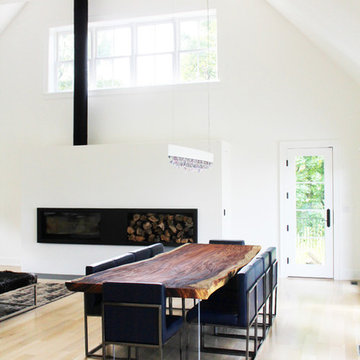
Casey Shea
Photo of a mid-sized modern open plan dining in New York with white walls, light hardwood floors, a ribbon fireplace and a metal fireplace surround.
Photo of a mid-sized modern open plan dining in New York with white walls, light hardwood floors, a ribbon fireplace and a metal fireplace surround.
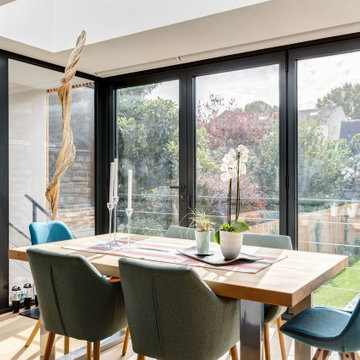
Mid-sized contemporary open plan dining in Paris with white walls, light hardwood floors, a wood stove, a metal fireplace surround and brown floor.

This is an example of an expansive contemporary open plan dining in Other with white walls, light hardwood floors, a two-sided fireplace, a metal fireplace surround, beige floor and wood.
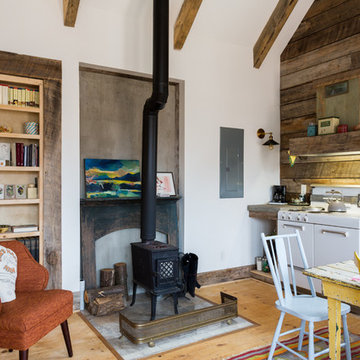
Swartz Photography
Photo of a small country open plan dining in Other with white walls, light hardwood floors, a wood stove and a metal fireplace surround.
Photo of a small country open plan dining in Other with white walls, light hardwood floors, a wood stove and a metal fireplace surround.
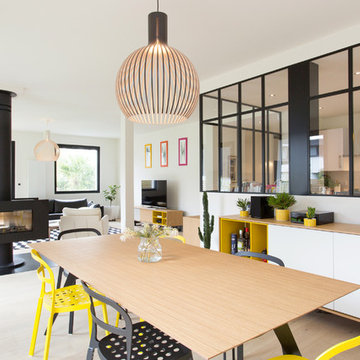
Agence 19 DEGRES
Maison
Photo © Caroline Ablain
Mid-sized contemporary open plan dining in Rennes with white walls, light hardwood floors, a two-sided fireplace and a metal fireplace surround.
Mid-sized contemporary open plan dining in Rennes with white walls, light hardwood floors, a two-sided fireplace and a metal fireplace surround.
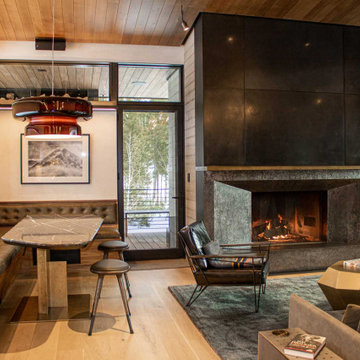
The Ross Peak Great Room Guillotine Fireplace is the perfect focal point for this contemporary room. The guillotine fireplace door consists of a custom formed brass mesh door, providing a geometric element when the door is closed. The fireplace surround is Natural Etched Steel, with a complimenting brass mantle. Shown with custom niche for Fireplace Tools.
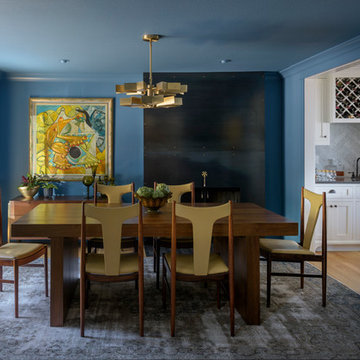
Dining room transformed from board-and-batten white trimmed builders grade, to personality and drama with the fireplace newly clad in steel, client's own dining room table with danish modern chairs added for flair and interest. Custom designed flue escutcheon to go with Matthew Fairbanks chandelier. Photo by Aaron Leitz
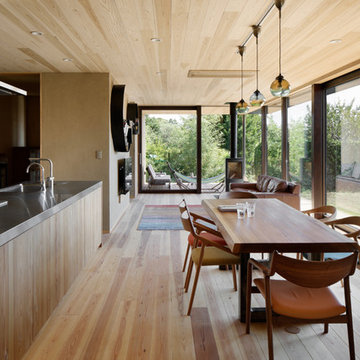
写真@安田誠
Asian open plan dining in Other with brown walls, brown floor, light hardwood floors, a wood stove and a metal fireplace surround.
Asian open plan dining in Other with brown walls, brown floor, light hardwood floors, a wood stove and a metal fireplace surround.
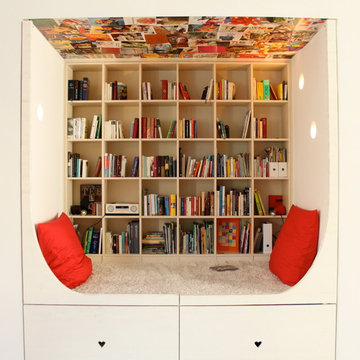
Photo of a large contemporary kitchen/dining combo in Other with white walls, light hardwood floors, a standard fireplace, a metal fireplace surround, beige floor and decorative wall panelling.
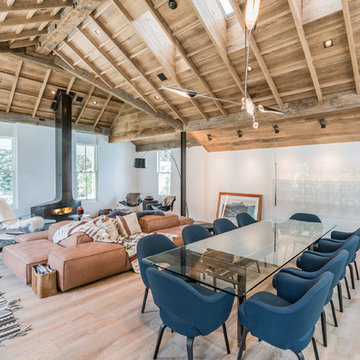
Photo of a large country dining room in Denver with white walls, light hardwood floors, a wood stove, a metal fireplace surround and grey floor.
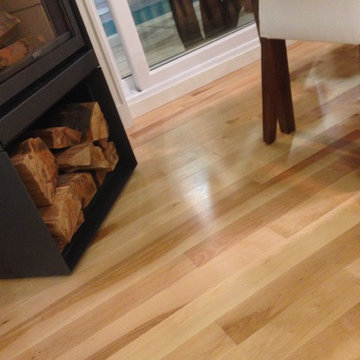
Take a look at our beautiful Natural Exclusive Hard Maple hardwood flooring in this beautiful model home dining room.
This is an example of a small contemporary kitchen/dining combo in Montreal with white walls, light hardwood floors, a metal fireplace surround, a standard fireplace and beige floor.
This is an example of a small contemporary kitchen/dining combo in Montreal with white walls, light hardwood floors, a metal fireplace surround, a standard fireplace and beige floor.
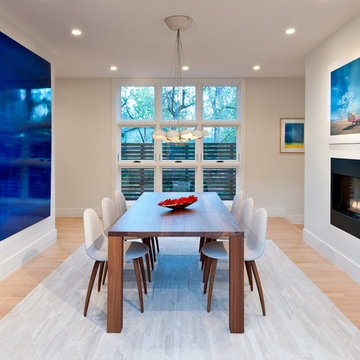
This rustic modern home was purchased by an art collector that needed plenty of white wall space to hang his collection. The furnishings were kept neutral to allow the art to pop and warm wood tones were selected to keep the house from becoming cold and sterile. Published in Modern In Denver | The Art of Living.
Daniel O'Connor Photography
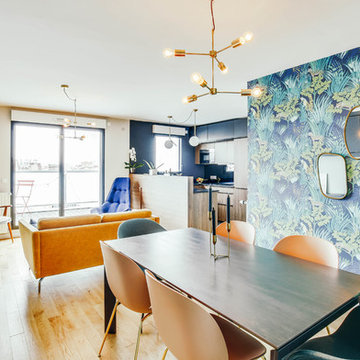
Le projet :
Un appartement familial en Vente en Etat Futur d’Achèvement (VEFA) où tout reste à faire.
Les propriétaires ont su tirer profit du délai de construction pour anticiper aménagements, choix des matériaux et décoration avec l’aide de Decor Interieur.
Notre solution :
A partir des plans du constructeur, nous avons imaginé un espace à vivre qui malgré sa petite surface (32m2) doit pouvoir accueillir une famille de 4 personnes confortablement et bénéficier de rangements avec une cuisine ouverte.
Pour optimiser l’espace, la cuisine en U est configurée pour intégrer un maximum de rangements tout en étant très design pour s’intégrer parfaitement au séjour.
Dans la pièce à vivre donnant sur une large terrasse, il fallait intégrer des espaces de rangements pour la vaisselle, des livres, un grand téléviseur et une cheminée éthanol ainsi qu’un canapé et une grande table pour les repas.
Pour intégrer tous ces éléments harmonieusement, un grand ensemble menuisé toute hauteur a été conçu sur le mur faisant face à l’entrée. Celui-ci bénéficie de rangements bas fermés sur toute la longueur du meuble. Au dessus de ces rangements et afin de ne pas alourdir l’ensemble, un espace a été créé pour la cheminée éthanol et le téléviseur. Vient ensuite de nouveaux rangements fermés en hauteur et des étagères.
Ce meuble en plus d’être très fonctionnel et élégant permet aussi de palier à une problématique de mur sur deux niveaux qui est ainsi résolue. De plus dès le moment de la conception nous avons pu intégrer le fait qu’un radiateur était mal placé et demander ainsi en amont au constructeur son déplacement.
Pour bénéficier de la vue superbe sur Paris, l’espace salon est placé au plus près de la large baie vitrée. L’espace repas est dans l’alignement sur l’autre partie du séjour avec une grande table à allonges.
Le style :
L’ensemble de la pièce à vivre avec cuisine est dans un style très contemporain avec une dominante de gris anthracite en contraste avec un bleu gris tirant au turquoise choisi en harmonie avec un panneau de papier peint Pierre Frey.
Pour réchauffer la pièce un parquet a été choisi sur les pièces à vivre. Dans le même esprit la cuisine mixe le bois et l’anthracite en façades avec un plan de travail quartz noir, un carrelage au sol et les murs peints anthracite. Un petit comptoir surélevé derrière les meubles bas donnant sur le salon est plaqué bois.
Le mobilier design reprend des teintes présentes sur le papier peint coloré, comme le jaune (canapé) et le bleu (fauteuil). Chaises, luminaires, miroirs et poignées de meuble sont en laiton.
Une chaise vintage restaurée avec un tissu d’éditeur au style Art Deco vient compléter l’ensemble, tout comme une table basse ronde avec un plateau en marbre noir.
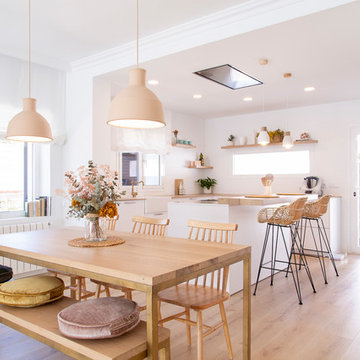
This is an example of a large transitional open plan dining in Madrid with white walls, light hardwood floors, a standard fireplace, a metal fireplace surround and brown floor.
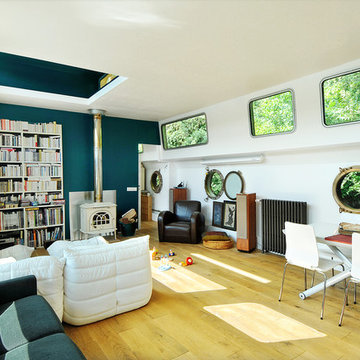
Sergio Grazia photographe
This is an example of a mid-sized beach style dining room in Paris with blue walls, light hardwood floors, a wood stove and a metal fireplace surround.
This is an example of a mid-sized beach style dining room in Paris with blue walls, light hardwood floors, a wood stove and a metal fireplace surround.

In the dining room, the old French doors were removed and replaced with a modern, black metal French door system. This added a focal point to the room and set the tone for a Mid-Century, minimalist feel.
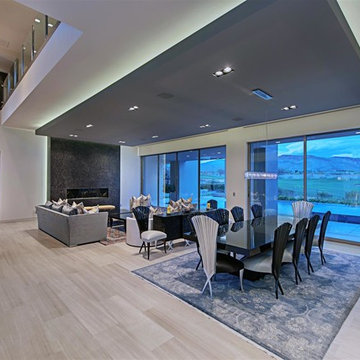
Inspiration for a mid-sized modern open plan dining in Las Vegas with white walls, light hardwood floors, a ribbon fireplace, a metal fireplace surround and beige floor.
Dining Room Design Ideas with Light Hardwood Floors and a Metal Fireplace Surround
2