Dining Room Design Ideas with Light Hardwood Floors and a Ribbon Fireplace
Refine by:
Budget
Sort by:Popular Today
61 - 80 of 520 photos
Item 1 of 3
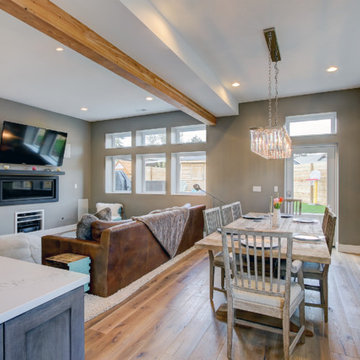
Photo by Travis Peterson.
Photo of a large transitional open plan dining in Seattle with beige walls, light hardwood floors, a ribbon fireplace and a metal fireplace surround.
Photo of a large transitional open plan dining in Seattle with beige walls, light hardwood floors, a ribbon fireplace and a metal fireplace surround.
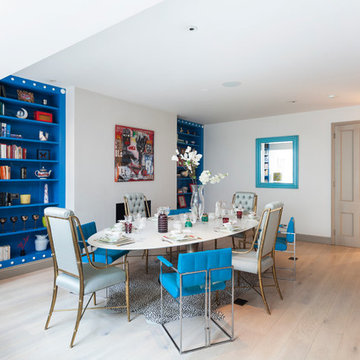
A relaxed dining space with cool hues of blue and eclectic chairs and tableware delivers a unique space. With London character the room has a fabulous chilled Miami vibe.
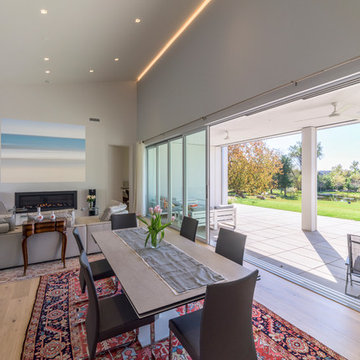
Mid-sized modern open plan dining in New York with beige walls, light hardwood floors, a ribbon fireplace, a plaster fireplace surround and beige floor.
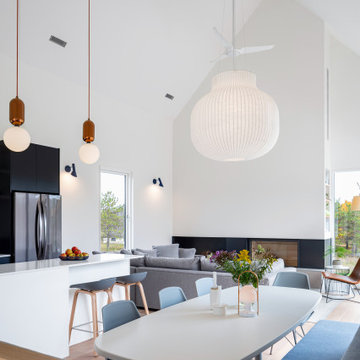
Inspiration for a modern kitchen/dining combo in Toronto with white walls, light hardwood floors, a ribbon fireplace and a metal fireplace surround.
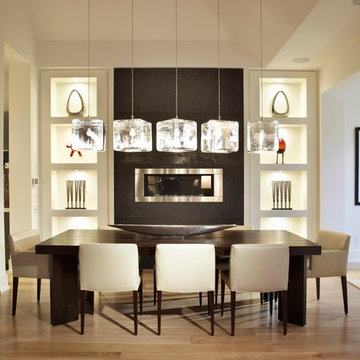
Modern dining room with dark stained wood table and cream leather chairs.
Inspiration for a mid-sized modern open plan dining in Toronto with light hardwood floors, white walls, a ribbon fireplace and a concrete fireplace surround.
Inspiration for a mid-sized modern open plan dining in Toronto with light hardwood floors, white walls, a ribbon fireplace and a concrete fireplace surround.
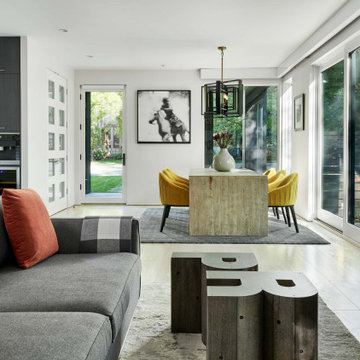
Mid-sized modern open plan dining in Denver with white walls, light hardwood floors, a ribbon fireplace, a stone fireplace surround and brown floor.
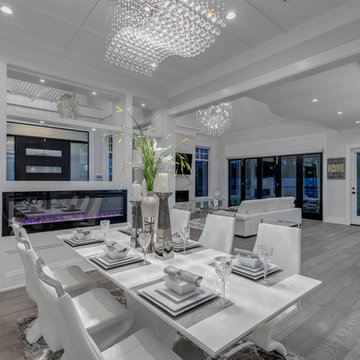
Photo: Julian Plimley
Photo of a mid-sized contemporary separate dining room in Vancouver with grey walls, light hardwood floors, a ribbon fireplace, a wood fireplace surround and brown floor.
Photo of a mid-sized contemporary separate dining room in Vancouver with grey walls, light hardwood floors, a ribbon fireplace, a wood fireplace surround and brown floor.
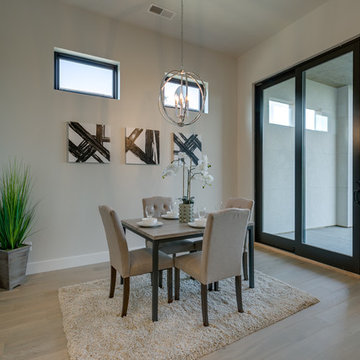
This is an example of a mid-sized modern open plan dining in Boise with grey walls, light hardwood floors, a ribbon fireplace, a tile fireplace surround and beige floor.
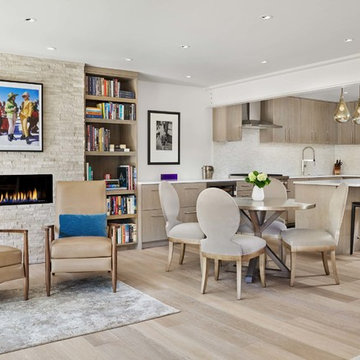
Small transitional open plan dining in Denver with grey walls, light hardwood floors, a ribbon fireplace, a stone fireplace surround and beige floor.
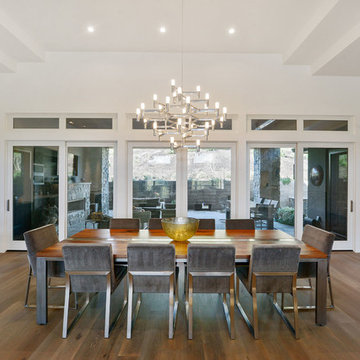
Entertain with style in this expansive family room with full size bar. Large TV's on both walls.
openhomesphotography.com
Design ideas for an expansive transitional dining room in San Francisco with white walls, light hardwood floors, a ribbon fireplace, a metal fireplace surround and beige floor.
Design ideas for an expansive transitional dining room in San Francisco with white walls, light hardwood floors, a ribbon fireplace, a metal fireplace surround and beige floor.
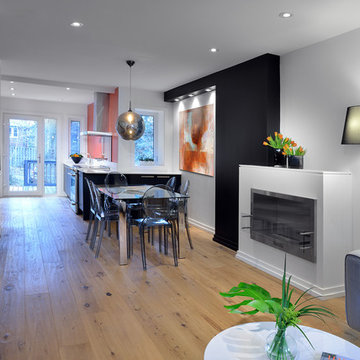
Upside Development completed this interior remodel in Toronto.
Design ideas for a mid-sized modern kitchen/dining combo in Toronto with a ribbon fireplace, white walls, light hardwood floors, a metal fireplace surround and beige floor.
Design ideas for a mid-sized modern kitchen/dining combo in Toronto with a ribbon fireplace, white walls, light hardwood floors, a metal fireplace surround and beige floor.
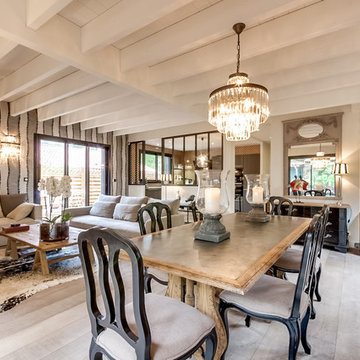
meero
Photo of a large traditional open plan dining in Paris with beige walls, light hardwood floors, a plaster fireplace surround, beige floor and a ribbon fireplace.
Photo of a large traditional open plan dining in Paris with beige walls, light hardwood floors, a plaster fireplace surround, beige floor and a ribbon fireplace.
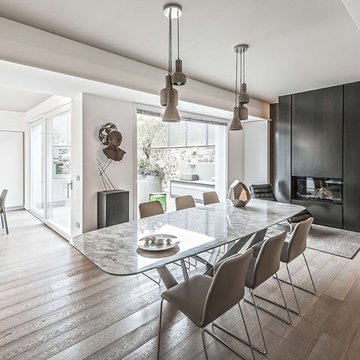
Undicilandia
Photo of an expansive contemporary open plan dining in Milan with white walls, light hardwood floors, a ribbon fireplace and a metal fireplace surround.
Photo of an expansive contemporary open plan dining in Milan with white walls, light hardwood floors, a ribbon fireplace and a metal fireplace surround.
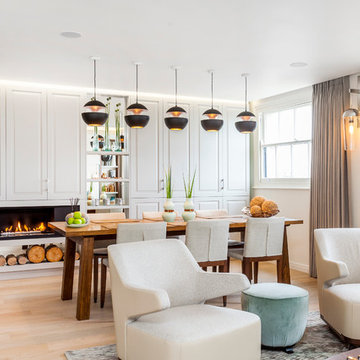
Inspiration for a transitional dining room in London with light hardwood floors, a metal fireplace surround and a ribbon fireplace.
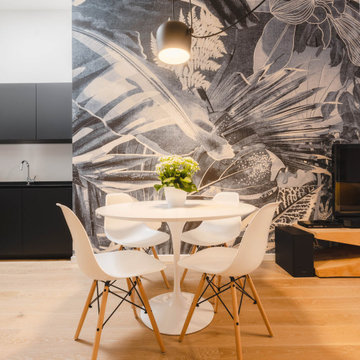
Particolare della zona pranzo dove sullo sfondo spicca la scenografica carta da parati di Inkiostro Bianco.
Foto di Simone Marulli
Design ideas for a small contemporary dining room in Milan with multi-coloured walls, light hardwood floors, a ribbon fireplace, a metal fireplace surround, beige floor and wallpaper.
Design ideas for a small contemporary dining room in Milan with multi-coloured walls, light hardwood floors, a ribbon fireplace, a metal fireplace surround, beige floor and wallpaper.

The top floor was designed to provide a large, open concept space for our clients to have family and friends gather. The large kitchen features an island with a waterfall edge, a hidden pantry concealed in millwork, and long windows allowing for natural light to pour in. The central 3-sided fireplace creates a sense of entry while also providing privacy from the front door in the living spaces.
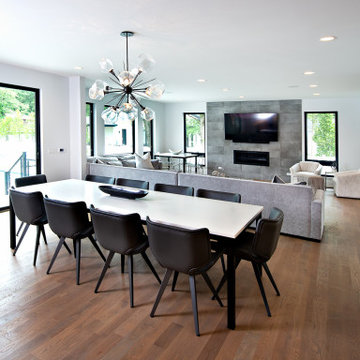
Every detail of this new construction home was planned and thought of. From the door knobs to light fixtures this home turned into a modern farmhouse master piece! The Highland Park family of 6 aimed to create an oasis for their extended family and friends to enjoy. We added a large sectional, extra island space and a spacious outdoor setup to complete this goal. Our tile selections added special details to the bathrooms, mudroom and laundry room. The lighting lit up the gorgeous wallpaper and paint selections. To top it off the accessories were the perfect way to accentuate the style and excitement within this home! This project is truly one of our favorites. Hopefully we can enjoy cocktails in the pool soon!
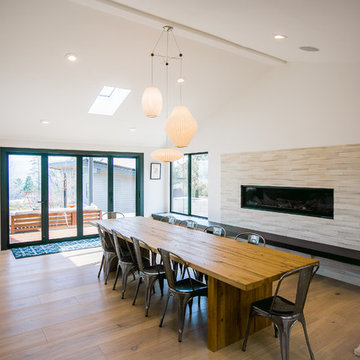
This contemporary dining room area has a mixture of texture and design styles. Ample natural lighting. Large Dining table perfect for hosting guests. The doors to the backyard are accordion doors. The flooring is Oak traditional by Boen in Chaletino. The fireplace is parallel v cladding in tropical white. 6" x 22". The Bench below the fireplace is Dekton in Zirius with 3 1/4" Mitered. The drawers below the bench are all wood cabinets by Elmwood in Natural Quarter Cut Teak. The hardware on the cabinets is Atlas Hardware.
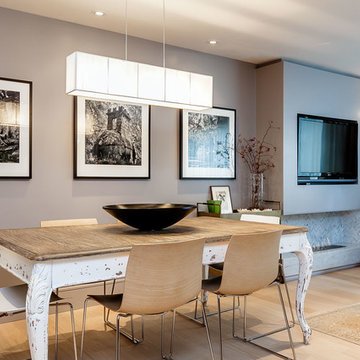
This is an example of a mid-sized contemporary open plan dining in Toronto with grey walls, light hardwood floors, a ribbon fireplace and a tile fireplace surround.
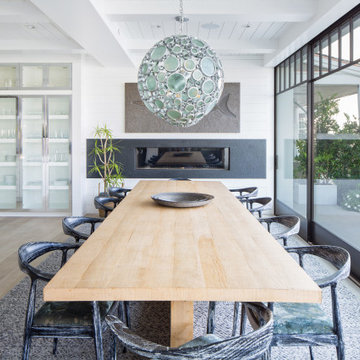
This is an example of an expansive beach style kitchen/dining combo in Orange County with white walls, light hardwood floors, a ribbon fireplace and beige floor.
Dining Room Design Ideas with Light Hardwood Floors and a Ribbon Fireplace
4