Dining Room Design Ideas with Light Hardwood Floors and a Wood Stove
Refine by:
Budget
Sort by:Popular Today
121 - 140 of 613 photos
Item 1 of 3
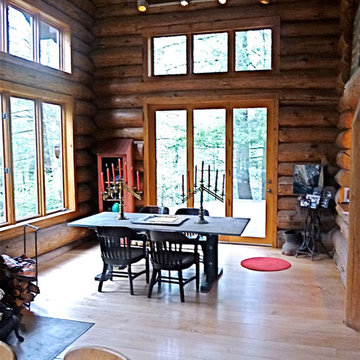
The door and windows are 8' high with transoms above bringing in the light and being able to see the sky. The table is a custom made steel base with a Blue stone top. The chairs are old English Banking chairs
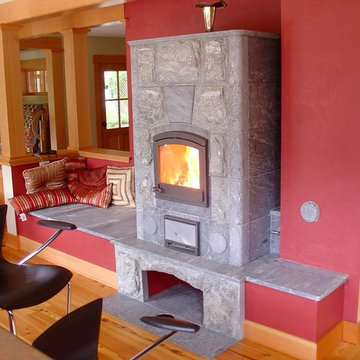
Tulikivi Soapstone Fireplace
Architect: Rob Thallon
Inspiration for a mid-sized eclectic kitchen/dining combo in Portland with red walls, light hardwood floors, a wood stove and a stone fireplace surround.
Inspiration for a mid-sized eclectic kitchen/dining combo in Portland with red walls, light hardwood floors, a wood stove and a stone fireplace surround.
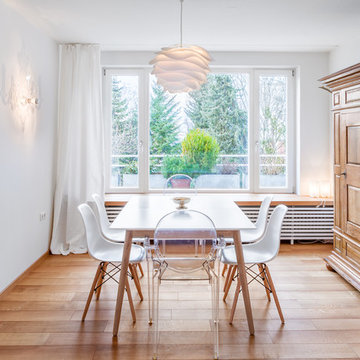
Innenarchitekt: Philipp Moll
Fotograf: Andreas Jekic
Design ideas for a mid-sized scandinavian open plan dining in Munich with white walls, light hardwood floors and a wood stove.
Design ideas for a mid-sized scandinavian open plan dining in Munich with white walls, light hardwood floors and a wood stove.
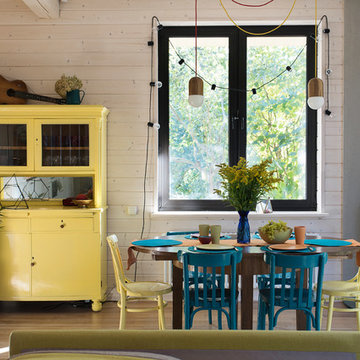
This is an example of a contemporary dining room in Moscow with beige walls, light hardwood floors and a wood stove.
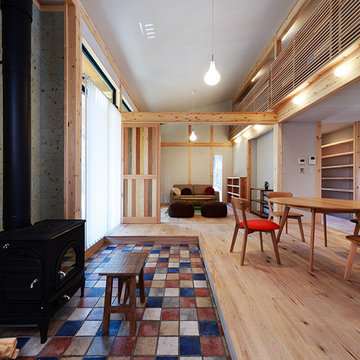
ワタナベスタジオ・渡辺重任
This is an example of a mid-sized contemporary open plan dining in Other with grey walls, light hardwood floors and a wood stove.
This is an example of a mid-sized contemporary open plan dining in Other with grey walls, light hardwood floors and a wood stove.
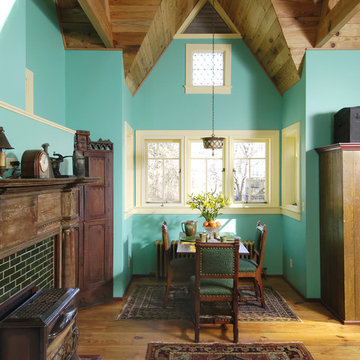
All of the architectural components (windows, doors, cabinets, appliances, etc.) were salvaged from older homes that were demolished.
Design ideas for a mid-sized country open plan dining in Tampa with blue walls, light hardwood floors, a wood stove and a tile fireplace surround.
Design ideas for a mid-sized country open plan dining in Tampa with blue walls, light hardwood floors, a wood stove and a tile fireplace surround.
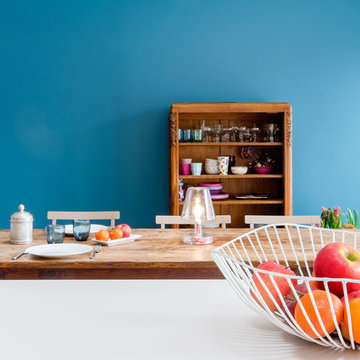
Jérôme Pantalacci
Design ideas for a contemporary open plan dining in Lyon with light hardwood floors, blue walls and a wood stove.
Design ideas for a contemporary open plan dining in Lyon with light hardwood floors, blue walls and a wood stove.
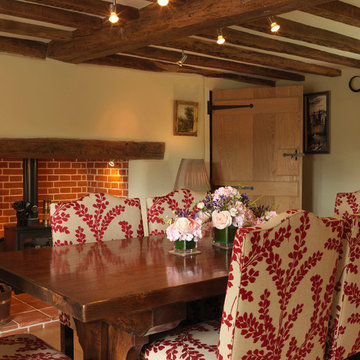
This traditional dining room has an oak floor with dining furniture from Bylaw Furniture. The chairs are covered in Sanderson Clovelly fabric, and the curtains are in James Hare Orissa Silk Gilver, teamed with Bradley Collection curtain poles. The inglenook fireplace houses a wood burner, and the original cheese cabinet creates a traditional feel to this room. The original oak beams in the ceiling ensures this space is intimate for formal dining. Photos by Steve Russell Studios
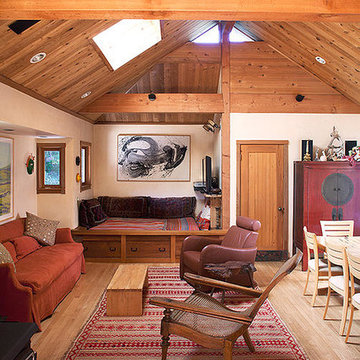
In the Japanese-Style Pavilion is the sky- lit dining Area/tv nook/den with its wood-burning stove.
Mid-sized asian open plan dining in San Francisco with beige walls, light hardwood floors, a wood stove and a metal fireplace surround.
Mid-sized asian open plan dining in San Francisco with beige walls, light hardwood floors, a wood stove and a metal fireplace surround.
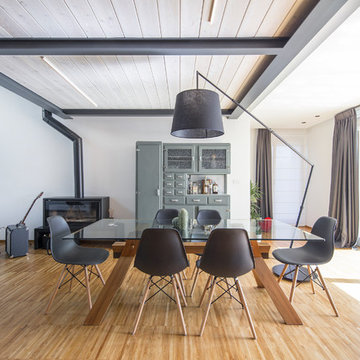
© Alessio Guarino
Contemporary open plan dining in Turin with white walls, light hardwood floors, a wood stove and beige floor.
Contemporary open plan dining in Turin with white walls, light hardwood floors, a wood stove and beige floor.
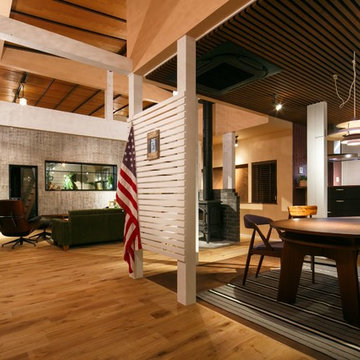
Photo of a midcentury open plan dining in Other with light hardwood floors, a wood stove and a stone fireplace surround.
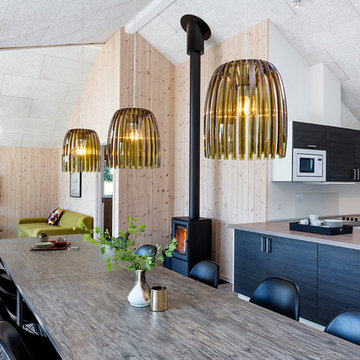
Large scandinavian kitchen/dining combo in Aarhus with beige walls, light hardwood floors, a wood stove and a metal fireplace surround.
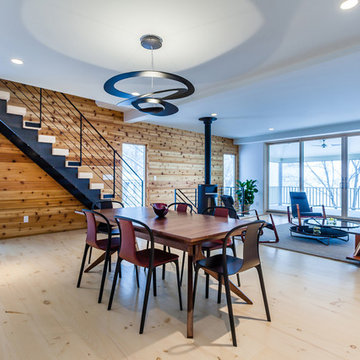
Eastern White Pine wide plank floors and stair treads custom made in the USA by Hull Forest Products, www.hullforest.com, 1-800-928-9602.
Photo by Michael Bowman.
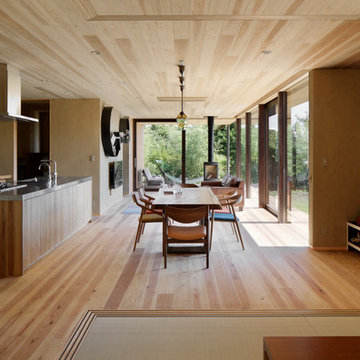
写真@安田誠
Inspiration for an asian open plan dining in Other with light hardwood floors, a wood stove, a metal fireplace surround and brown walls.
Inspiration for an asian open plan dining in Other with light hardwood floors, a wood stove, a metal fireplace surround and brown walls.
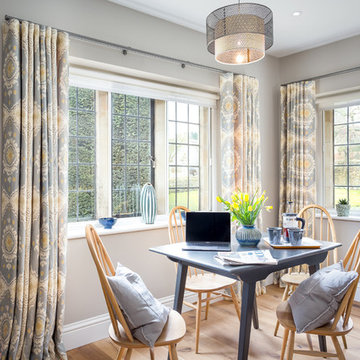
Oliver Grahame Photography - shot for Character Cottages.
This is a 1 bedroom cottage to rent in Poulton that sleeps 2. Designed by JH Interior Designers - www.j-hdesigns.com
For more info see - www.character-cottages.co.uk/all-properties/cotswolds-all/the-hermitage
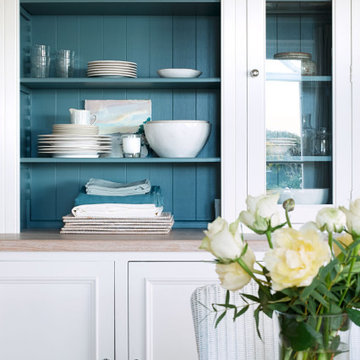
Interior Designer: Sims Hilditch
Photographer: Anya Rice
Stylist: Katherine Sorrell
Beach style separate dining room in Other with beige walls, light hardwood floors, a wood stove, a wood fireplace surround and brown floor.
Beach style separate dining room in Other with beige walls, light hardwood floors, a wood stove, a wood fireplace surround and brown floor.

This custom cottage designed and built by Aaron Bollman is nestled in the Saugerties, NY. Situated in virgin forest at the foot of the Catskill mountains overlooking a babling brook, this hand crafted home both charms and relaxes the senses.
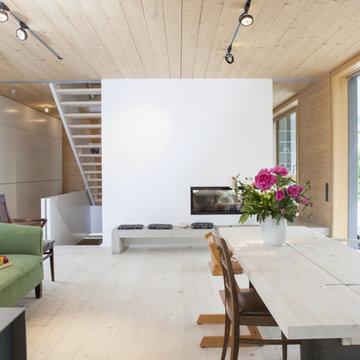
Zwinz
Inspiration for a contemporary open plan dining in Stuttgart with white walls, light hardwood floors, a wood stove and a plaster fireplace surround.
Inspiration for a contemporary open plan dining in Stuttgart with white walls, light hardwood floors, a wood stove and a plaster fireplace surround.
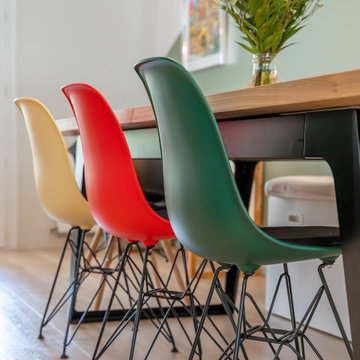
Mes clients désiraient une circulation plus fluide pour leur pièce à vivre et une ambiance plus chaleureuse et moderne.
Après une étude de faisabilité, nous avons décidé d'ouvrir une partie du mur porteur afin de créer un bloc central recevenant d'un côté les éléments techniques de la cuisine et de l'autre le poêle rotatif pour le salon. Dès l'entrée, nous avons alors une vue sur le grand salon.
La cuisine a été totalement retravaillée, un grand plan de travail et de nombreux rangements, idéal pour cette grande famille.
Côté salle à manger, nous avons joué avec du color zonning, technique de peinture permettant de créer un espace visuellement. Une grande table esprit industriel, un banc et des chaises colorées pour un espace dynamique et chaleureux.
Pour leur salon, mes clients voulaient davantage de rangement et des lignes modernes, j'ai alors dessiné un meuble sur mesure aux multiples rangements et servant de meuble TV. Un canapé en cuir marron et diverses assises modulables viennent délimiter cet espace chaleureux et conviviale.
L'ensemble du sol a été changé pour un modèle en startifié chêne raboté pour apporter de la chaleur à la pièce à vivre.
Le mobilier et la décoration s'articulent autour d'un camaïeu de verts et de teintes chaudes pour une ambiance chaleureuse, moderne et dynamique.
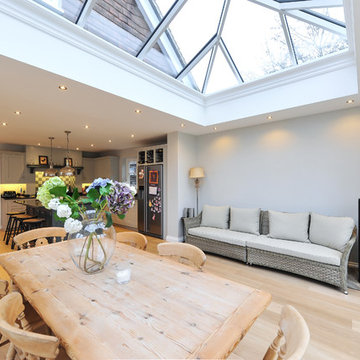
Roof Lantern, Bifold Doors, and Bespoke Guttering Cornice Detail supplied to a home in Witley, Godalming.
The roof lantern was powdercoated in a special RAL colour chosen by our client, a stone grey for the outside, and a warm grey for the inside. We also powdercoated the bifold doors, windows and guttering detail in the same RAL colour as the roof lantern interior, to give continuity to the extension.
The slim profiles of the roof lantern and the windows and doors also adds an understated elegance to the finished look.
Photo credit: Will Southon, Brickfield Construction
Dining Room Design Ideas with Light Hardwood Floors and a Wood Stove
7