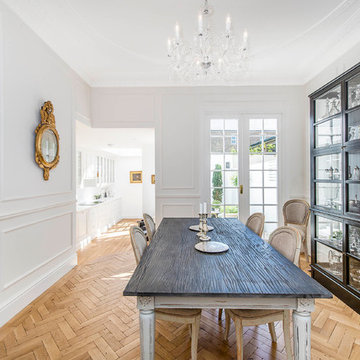Dining Room Design Ideas with Light Hardwood Floors and Bamboo Floors
Refine by:
Budget
Sort by:Popular Today
161 - 180 of 51,928 photos
Item 1 of 3
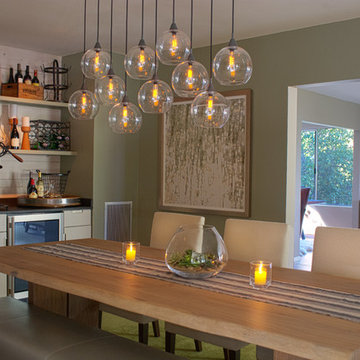
Letters & Lens Photography
Design ideas for a mid-sized country separate dining room in Los Angeles with green walls and light hardwood floors.
Design ideas for a mid-sized country separate dining room in Los Angeles with green walls and light hardwood floors.
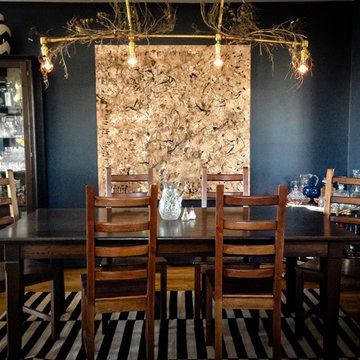
Custom Designed dining room for a NYC fashion designer complete with a bar cart for hosting and custom light fixtures.
This is an example of a mid-sized eclectic kitchen/dining combo in New York with blue walls and light hardwood floors.
This is an example of a mid-sized eclectic kitchen/dining combo in New York with blue walls and light hardwood floors.
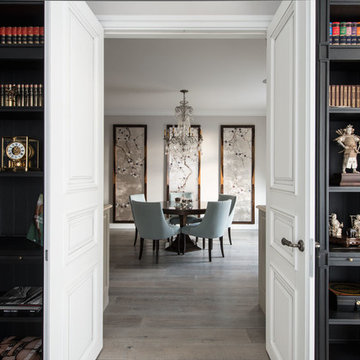
В проекте использовалась мебель следующих брендов: Porta Romana, Barbara Barry, Ralph Lauren, Lillian August, Baker Restoration, Hardware Loxley, Visual Comfort.
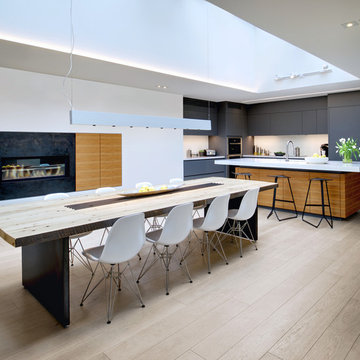
This is an example of a scandinavian kitchen/dining combo in Toronto with white walls, light hardwood floors, a ribbon fireplace and a metal fireplace surround.
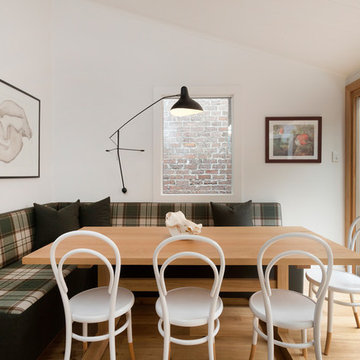
Andrew Wuttke
Small eclectic kitchen/dining combo in Melbourne with white walls and light hardwood floors.
Small eclectic kitchen/dining combo in Melbourne with white walls and light hardwood floors.
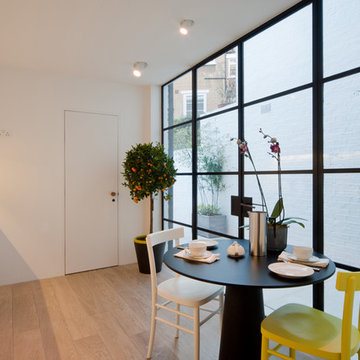
Design ideas for a mid-sized contemporary kitchen/dining combo in London with light hardwood floors.
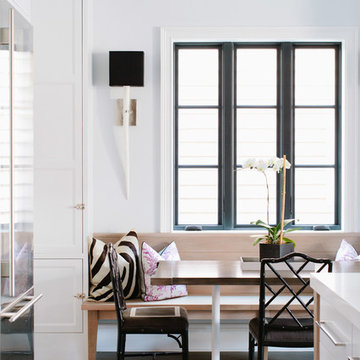
Stoffer Photography
Photo of a mid-sized transitional kitchen/dining combo in Chicago with white walls, light hardwood floors and no fireplace.
Photo of a mid-sized transitional kitchen/dining combo in Chicago with white walls, light hardwood floors and no fireplace.
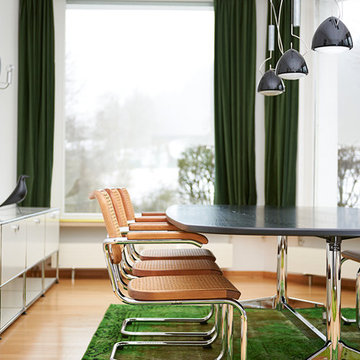
Alexander Ring
Photo of a traditional dining room in Dortmund with white walls and light hardwood floors.
Photo of a traditional dining room in Dortmund with white walls and light hardwood floors.
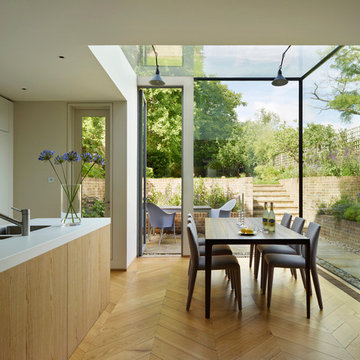
Kitchen Architecture’s bulthaup b1 furniture in white laminate with b3 natural structured oak panels.
Photo of a modern kitchen/dining combo in London with white walls and light hardwood floors.
Photo of a modern kitchen/dining combo in London with white walls and light hardwood floors.
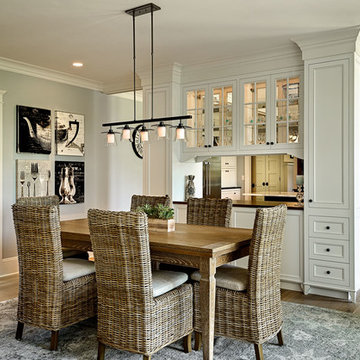
TMS Architects
Design ideas for a mid-sized beach style kitchen/dining combo in Boston with grey walls, light hardwood floors, no fireplace and beige floor.
Design ideas for a mid-sized beach style kitchen/dining combo in Boston with grey walls, light hardwood floors, no fireplace and beige floor.
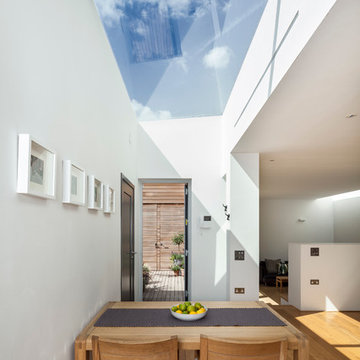
Simon Maxwell
Inspiration for a contemporary dining room in London with white walls and light hardwood floors.
Inspiration for a contemporary dining room in London with white walls and light hardwood floors.
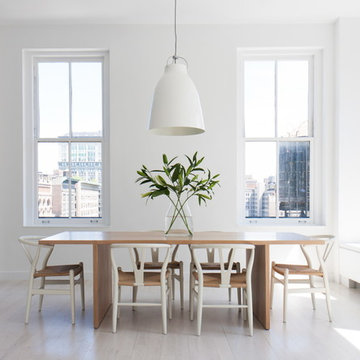
Resolution: 4 Architecture
Scandinavian dining room in New York with white walls, light hardwood floors and white floor.
Scandinavian dining room in New York with white walls, light hardwood floors and white floor.
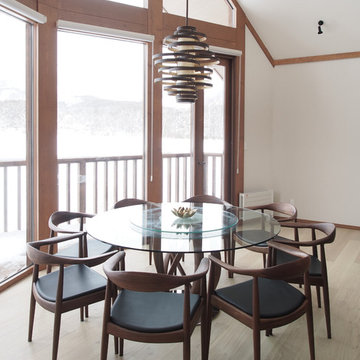
Design ideas for a contemporary dining room in Singapore with white walls and light hardwood floors.
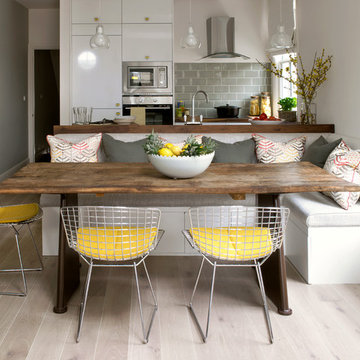
Inspiration for a contemporary kitchen/dining combo in London with white walls, light hardwood floors and beige floor.
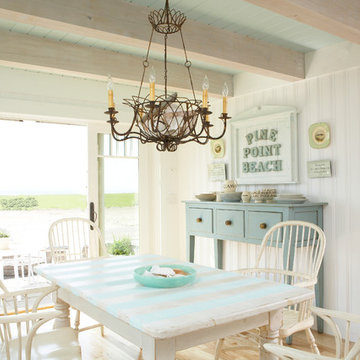
Tracey Rapisardi Design, 2008 Coastal Living Idea House Dining Room
Inspiration for a mid-sized beach style kitchen/dining combo in Tampa with white walls, light hardwood floors and brown floor.
Inspiration for a mid-sized beach style kitchen/dining combo in Tampa with white walls, light hardwood floors and brown floor.
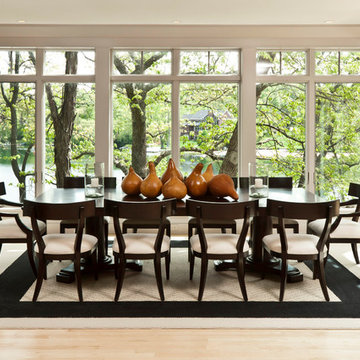
Photo: Edmunds Studios Photography
Design ideas for a contemporary dining room in Milwaukee with light hardwood floors.
Design ideas for a contemporary dining room in Milwaukee with light hardwood floors.
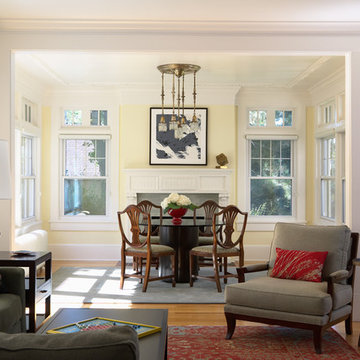
Architecture & Interior Design: David Heide Design Studio
--
Photos: Susan Gilmore
Traditional open plan dining in Minneapolis with yellow walls, light hardwood floors, a standard fireplace and a tile fireplace surround.
Traditional open plan dining in Minneapolis with yellow walls, light hardwood floors, a standard fireplace and a tile fireplace surround.
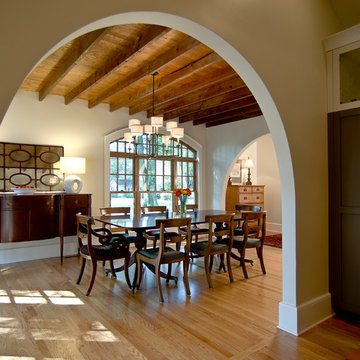
View of the Dining Room from the Kitchen. We exposed the original ceiling joist and stained them a little darker than the floor. This is the same location as the original Dining Room, and we incorporated a former laundry room that was at the back of the house. The windows are all new, as is the arched doorway.
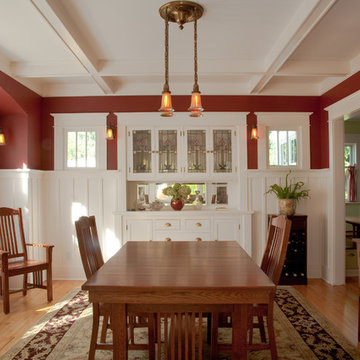
We restored original dining room buffet, box beams and windows. Owners removed a lower ceiling to find original box beams above still in place. Buffet with beveled mirror survived, but not the leaded glass. New art glass panels were made by craftsman James McKeown. Sill of flanking windows was the right height for a plate rail, so there may have once been one. We added continuous rail with wainscot below. Since trim was already painted we used smooth sheets of MDF, and applied wood battens. Arch in bay window and enlarged opening into kitchen are new. Benjamin Moore (BM) colors are "Confederate Red" and "Atrium White." Light fixtures are antiques, and furniture reproductions. David Whelan photo
Dining Room Design Ideas with Light Hardwood Floors and Bamboo Floors
9
