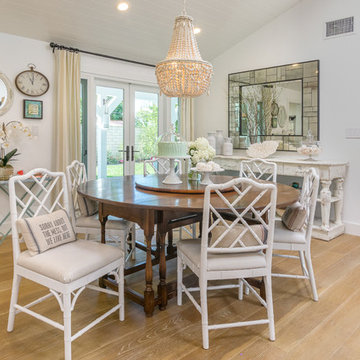Dining Room Design Ideas with Light Hardwood Floors and Dark Hardwood Floors
Refine by:
Budget
Sort by:Popular Today
61 - 80 of 98,647 photos
Item 1 of 3
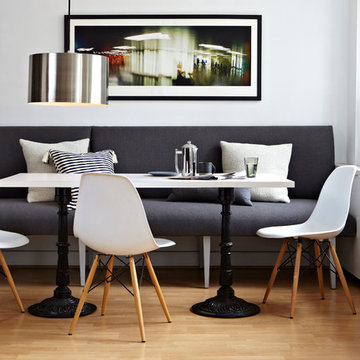
Our client hosts frequent dinner parties and was looking for cozy seating for multiple guests. We created a custom wall-to-wall banquette and paired it with a stylish custom made dining table.
Photo by Jacob Snavely
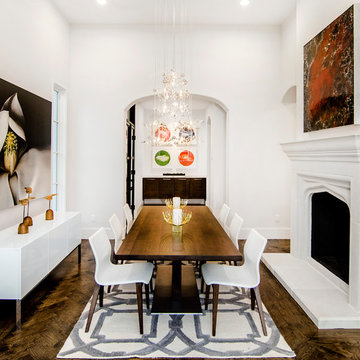
Design ideas for a mediterranean dining room in Dallas with white walls, a standard fireplace, a plaster fireplace surround and dark hardwood floors.
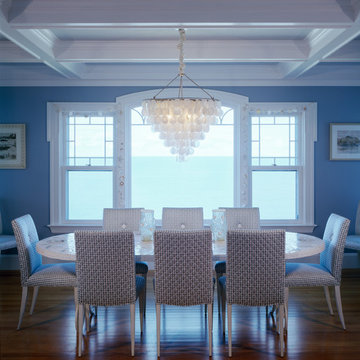
Coffered ceilings, custom floors, sand dollar chandelier overlooking the Atlantic ocean.
The formal dining room was featured in Better Homes and Gardens
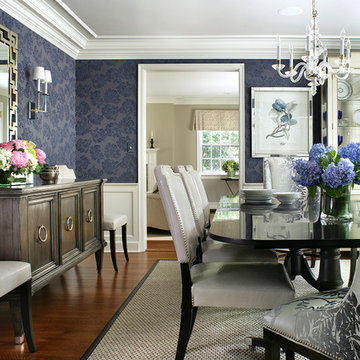
Peter Rymwid
Photo of a large traditional separate dining room in New York with blue walls, dark hardwood floors and no fireplace.
Photo of a large traditional separate dining room in New York with blue walls, dark hardwood floors and no fireplace.

Brett Mountain
This is an example of a mid-sized industrial separate dining room in Detroit with dark hardwood floors and beige walls.
This is an example of a mid-sized industrial separate dining room in Detroit with dark hardwood floors and beige walls.
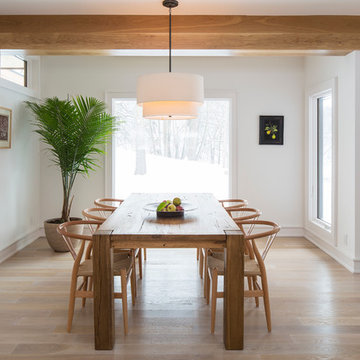
Troy Thies
Design ideas for a modern dining room in Minneapolis with white walls and light hardwood floors.
Design ideas for a modern dining room in Minneapolis with white walls and light hardwood floors.
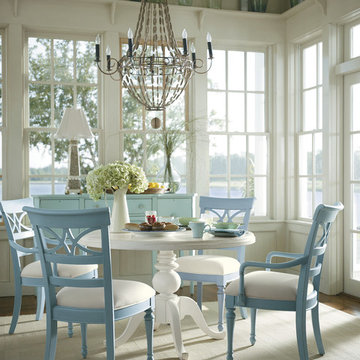
This photo is from the Coastal Living Collection made by Stanley Furniture
This is an example of a tropical dining room in Miami with dark hardwood floors.
This is an example of a tropical dining room in Miami with dark hardwood floors.
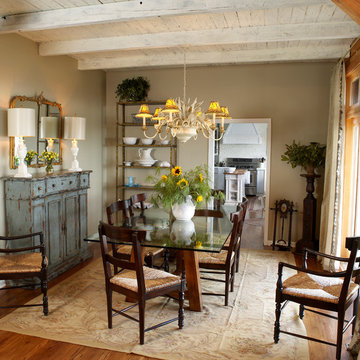
Friendly warm dining room for this family mountain home
This is an example of a mid-sized country open plan dining in Charlotte with beige walls, light hardwood floors and no fireplace.
This is an example of a mid-sized country open plan dining in Charlotte with beige walls, light hardwood floors and no fireplace.
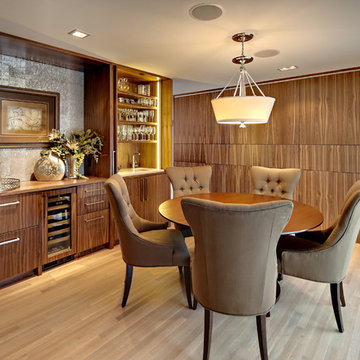
The dining room of this home was also updated due to the Kitchen and adjoining space remodel. Continuing the wonderful warm walnut into the Dining Room, the panels were specifically selected so the grain did not match to create interest. Hidden "windows" from the Dining Room into the Kitchen allow for ease of pass through serving. The contrast of the silver leafed cork wallcovering behind the wood countertop repeats the cool vs. warm play of tones as seen in the Kitchen. The homeowner has several different types of coffee and espresso machines. The large doors to the right of the dining room cabinet open to reveal a wet bar in which she can either make an eye-opening cup of espresso or a delicious cocktail. A refrigerator drawer and freezer drawer are also fully concealed within the rich walnut cabinetry.
To learn more about this project from Eminent Interior Design, click on the followng link: http://eminentid.com/featured-work/kitchen-design-simply-sophisticated/case_study
Photography by Mark Ehlen - Ehlen Creative
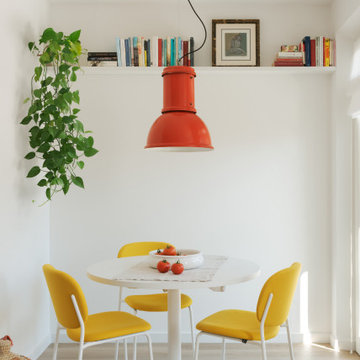
Design ideas for an eclectic dining room in London with white walls, light hardwood floors and beige floor.
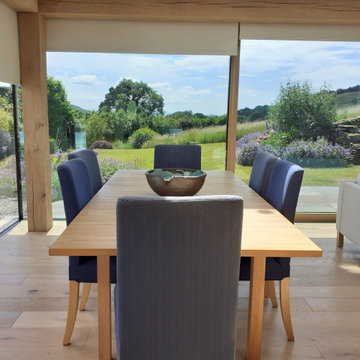
garden room extension
This is an example of a country open plan dining in Other with light hardwood floors.
This is an example of a country open plan dining in Other with light hardwood floors.

Inspiration for a mid-sized midcentury kitchen/dining combo in Sussex with blue walls, dark hardwood floors, brown floor, vaulted and wood walls.
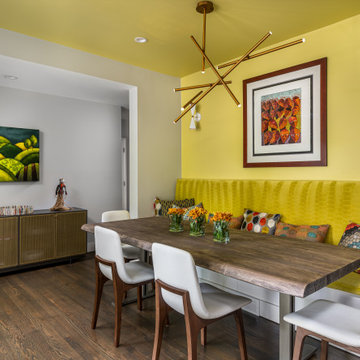
The dining room is located in the entry space with a built-in banquette.
Space is expensive- Use it twice!
This is an example of a small midcentury dining room in Atlanta with green walls, dark hardwood floors, no fireplace and brown floor.
This is an example of a small midcentury dining room in Atlanta with green walls, dark hardwood floors, no fireplace and brown floor.
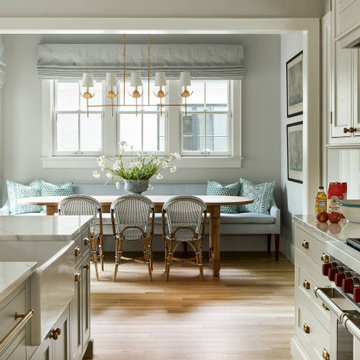
Photo of a transitional dining room in Denver with light hardwood floors and brown floor.
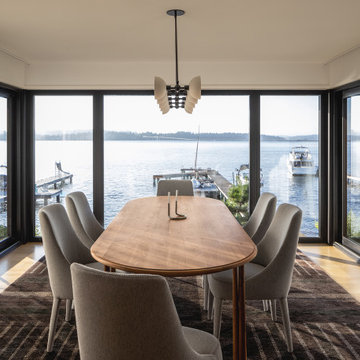
Wide sweeping windows up to 13’ and full-lite doors were installed throughout the home preserving the unobstructed views from the home. Additionally, four 12’ wide Lift and Slide doors were installed in the living room and dining room. Increased natural light, fewer framing members, and the ability to open the door wide for indoor/outdoor living are just a few of the benefits of such large sliding doors. The rear of the home takes full advantage of the expansive marine landscape with full height windows and doors.
Glo A5h and A5s Series were selected with concealed hinges. The Glo A5h, hidden sash, ensures that operational windows share the same profile thickness as fixed units. A uniform and cohesive look adds simplicity to the overall aesthetic, supporting the minimalist design. The A5s is Glo’s slimmest profile, allowing for more glass, less frame, and wider sight lines. The concealed hinge creates a clean interior look while also providing a more energy efficient air-tight window. The increased performance is also seen in the triple pane glazing used in both series. The windows and doors alike provide a larger continuous thermal break, multiple air seals, high performance spacers, low-e glass, and argon filled glazing, with U-values as low as 0.20. Energy efficiency and effortless minimalism creates a breathtaking Scandinavian-style remodel.

Contemporary/ Modern Formal Dining room, slat round dining table, green modern chairs, abstract rug, reflective ceiling, vintage mirror, slat wainscotting
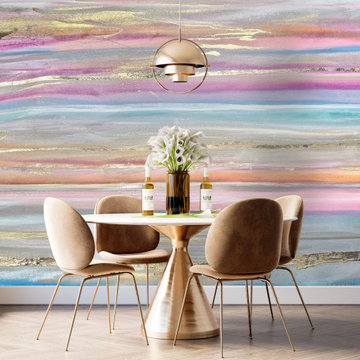
An airy mix of dusty purples, light pink, baby blue, grey, and gold wallpaper to make a commanding accent wall. Misty shapes, and smokey blends make our wall mural the perfect muted pop for a hallway or bedroom. Create real gold tones with the complimentary kit to transfer gold leaf onto the abstract, digital printed design. The "Horizon" mural is an authentic Blueberry Glitter painting converted into a large scale wall mural
Each mural comes in multiple sections that are approximately 24" wide.
Included with your purchase:
*Gold or Silver leafing kit (depending on style) to add extra shine to your mural!
*Multiple strips of paper to create a large wallpaper mural
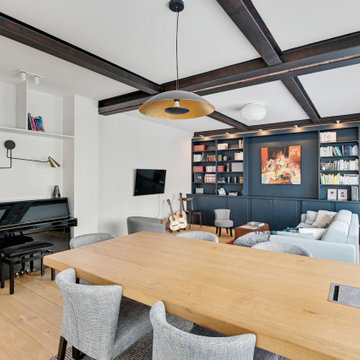
This is an example of a large contemporary dining room in Other with white walls, light hardwood floors and exposed beam.
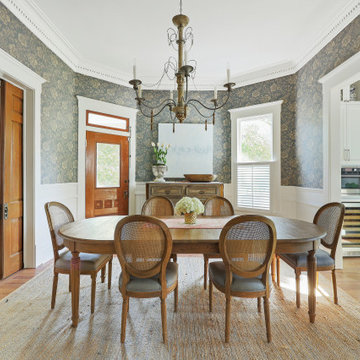
Design ideas for a country dining room in Houston with wallpaper, blue walls and light hardwood floors.
Dining Room Design Ideas with Light Hardwood Floors and Dark Hardwood Floors
4
