Dining Room Design Ideas with Light Hardwood Floors and Laminate Floors
Refine by:
Budget
Sort by:Popular Today
41 - 60 of 55,554 photos
Item 1 of 3
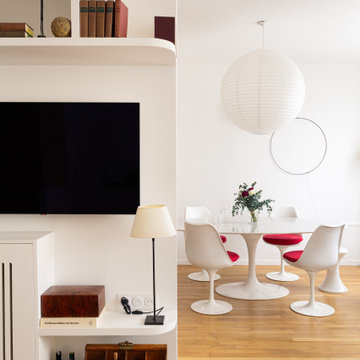
Le meuble TV comme élément central qui relie visuellement et fonctionnellement le séjour et la salle à manger, créant ainsi un flux harmonieux.
Photo of a large modern open plan dining in Paris with white walls, light hardwood floors and no fireplace.
Photo of a large modern open plan dining in Paris with white walls, light hardwood floors and no fireplace.

Réorganiser et revoir la circulation tout en décorant. Voilà tout le travail résumé en quelques mots, alors que chaque détail compte comme le claustra, la cuisine blanche, la crédence, les meubles hauts, le papier peint, la lumière, la peinture, les murs et le plafond
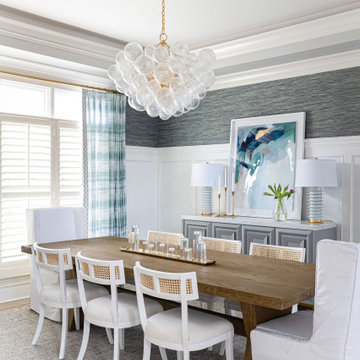
Bright, airy and bubbly dining space
This is an example of a mid-sized transitional kitchen/dining combo in Charlotte with blue walls, light hardwood floors, yellow floor, recessed and wallpaper.
This is an example of a mid-sized transitional kitchen/dining combo in Charlotte with blue walls, light hardwood floors, yellow floor, recessed and wallpaper.
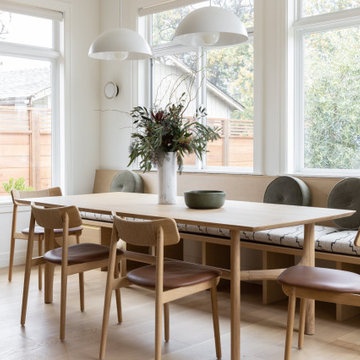
Design ideas for a large contemporary kitchen/dining combo in San Francisco with white walls, light hardwood floors and brown floor.
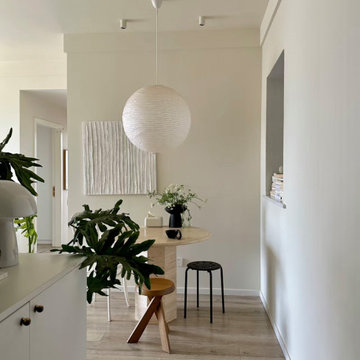
Introducing a client case study from Marseille, France. Our client resides in a 75-square-meter residence and prefers a modern minimalist interior design style. With a penchant for white and wood tones, the client opted for predominantly white hues for the architectural elements, accentuated with wooden furniture pieces. Notably, the client has a fondness for circular shapes, which is evident in various aspects of their home, including living room tables, dining sets, and decorative items.
For the dining area lighting, the client sought a white, circular pendant light that aligns with their design preferences. After careful consideration, we selected a round pendant light crafted from rice paper, featuring a clean white finish and a touch of modern Wabi-Sabi aesthetic. Upon receiving the product, the client expressed utmost satisfaction, as the chosen pendant light perfectly met their requirements.
We are thrilled to share this case study with you, hoping to inspire and provide innovative ideas for your own home decor projects.

Inspiration for a contemporary dining room in London with white walls, light hardwood floors, beige floor and vaulted.
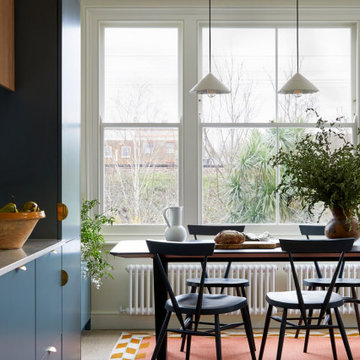
The kitchen-dining space.
Photo of a mid-sized modern kitchen/dining combo in London with beige walls and light hardwood floors.
Photo of a mid-sized modern kitchen/dining combo in London with beige walls and light hardwood floors.
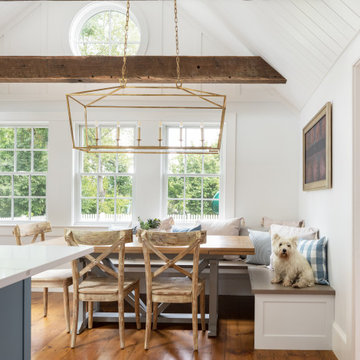
Reclaimed beams and vaulted ceilings with finish carpentry details including v-groove and board and batten add character to this dining area, while the wide plank pine flooring hints at the house's historic origin. Mimi sits at her favorite seat on the custom-made banquette, where she has a better view of whats cooking in the kitchen!

Design ideas for a transitional dining room in London with white walls, light hardwood floors, beige floor, timber and planked wall panelling.

This is an example of a large country open plan dining in Denver with grey walls, light hardwood floors, a standard fireplace, brown floor and vaulted.
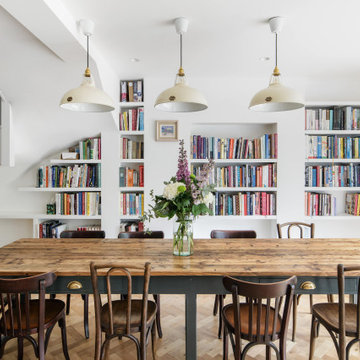
Architecture and interior design firm Easton Design Office did a beautiful job working on the full refurbishment and structural alterations to this family home in Highgate. A bright, welcoming dining and kitchen area, the perfect space for entertaining guests or hosting the family parties.
Settled right at home above the dining table hangs our Large Cream 1933 Design lampshades paired with the brass suspension sets. Elegant and poised, this neutral pendant set reflects light across the room while staying consistent with the accent brass feature, spotted in fixings throughout the space.
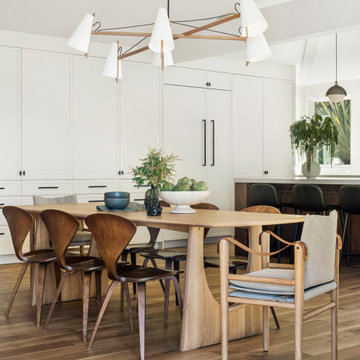
Design ideas for a contemporary open plan dining in San Francisco with white walls and light hardwood floors.

A pair of brass swing arm wall sconces are mounted over custom built-in cabinets and stacked oak floating shelves. The texture and sheen of the square, hand-made, Zellige tile backsplash provides visual interest and design style while large windows offer spectacular views of the property creating an enjoyable and relaxed atmosphere for dining and entertaining.
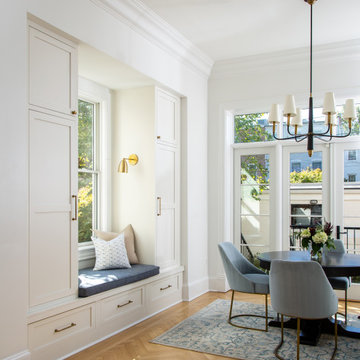
We re-imagined the back of the house by adding french doors with sidelights plus a transom which opens up to the exterior courtyard.
The addition of a bay window provided storage for coats as there was not a great place for a coat closet on the first floor. It also created a bench seat for relaxing or putting on your shoes before heading out the door.
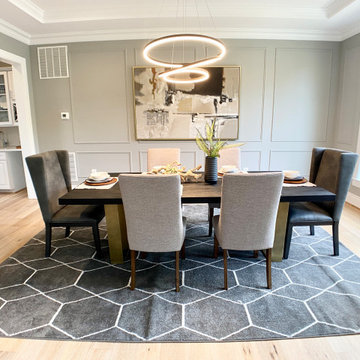
Gray walls are given a statement edge trimmed out in moldings. The contemporary chandelier keeps the space from becoming too casual. Our brass and wood trestle table makes another appearance! But check out the bar cart, one of our favorite things in 2021.
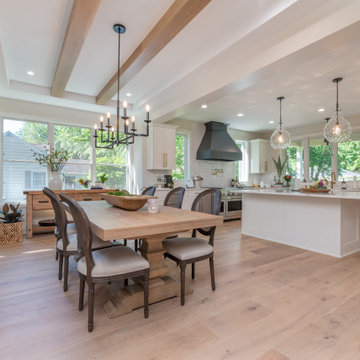
Coastland Nordic White Oak Engineered Flooring
Design ideas for a transitional kitchen/dining combo in Minneapolis with white walls, light hardwood floors, a two-sided fireplace and exposed beam.
Design ideas for a transitional kitchen/dining combo in Minneapolis with white walls, light hardwood floors, a two-sided fireplace and exposed beam.
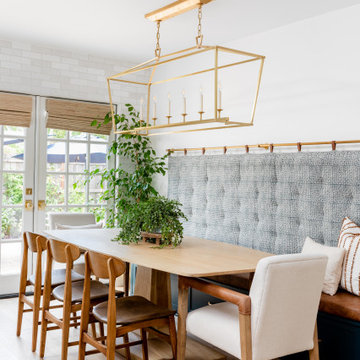
Design ideas for a beach style dining room in Los Angeles with white walls, light hardwood floors and beige floor.
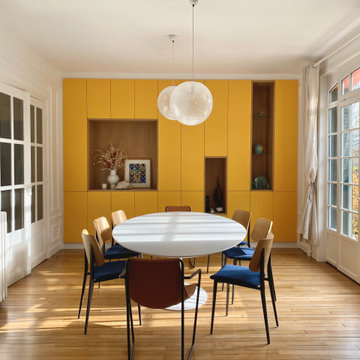
Rénovation complète d'une maison en bordure du Parc de Sceaux.
Dans la salle à manger, un placard de rangement a été incrusté afin de faire parti de la pièce.
Avec ses niches en bois et ses façades couleur Mangue, le placard habille la pièce et la vivifie.
Dans celui-ci il y a des tiroirs et des étagères sur une profondeur de 45cm.

Design ideas for a scandinavian dining room in Manchester with white walls, light hardwood floors, beige floor and vaulted.
Dining Room Design Ideas with Light Hardwood Floors and Laminate Floors
3
