Dining Room Design Ideas with Light Hardwood Floors and Multi-Coloured Floor
Refine by:
Budget
Sort by:Popular Today
41 - 60 of 245 photos
Item 1 of 3
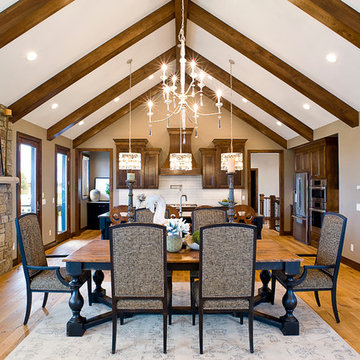
Inspiration for an expansive arts and crafts open plan dining in Other with beige walls, light hardwood floors, a two-sided fireplace, a stone fireplace surround and multi-coloured floor.
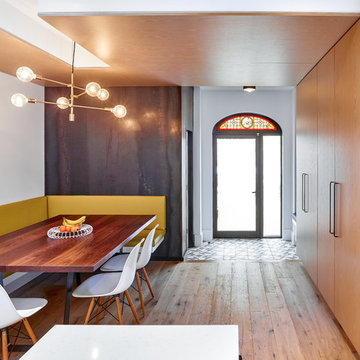
Only the chicest of modern touches for this detached home in Tornto’s Roncesvalles neighbourhood. Textures like exposed beams and geometric wild tiles give this home cool-kid elevation. The front of the house is reimagined with a fresh, new facade with a reimagined front porch and entrance. Inside, the tiled entry foyer cuts a stylish swath down the hall and up into the back of the powder room. The ground floor opens onto a cozy built-in banquette with a wood ceiling that wraps down one wall, adding warmth and richness to a clean interior. A clean white kitchen with a subtle geometric backsplash is located in the heart of the home, with large windows in the side wall that inject light deep into the middle of the house. Another standout is the custom lasercut screen features a pattern inspired by the kitchen backsplash tile. Through the upstairs corridor, a selection of the original ceiling joists are retained and exposed. A custom made barn door that repurposes scraps of reclaimed wood makes a bold statement on the 2nd floor, enclosing a small den space off the multi-use corridor, and in the basement, a custom built in shelving unit uses rough, reclaimed wood. The rear yard provides a more secluded outdoor space for family gatherings, and the new porch provides a generous urban room for sitting outdoors. A cedar slatted wall provides privacy and a backrest.
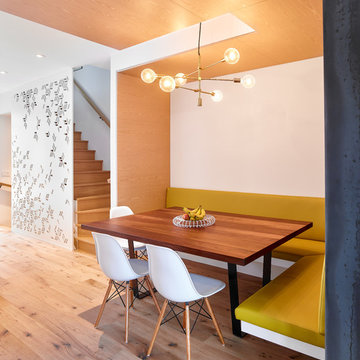
Only the chicest of modern touches for this detached home in Tornto’s Roncesvalles neighbourhood. Textures like exposed beams and geometric wild tiles give this home cool-kid elevation. The front of the house is reimagined with a fresh, new facade with a reimagined front porch and entrance. Inside, the tiled entry foyer cuts a stylish swath down the hall and up into the back of the powder room. The ground floor opens onto a cozy built-in banquette with a wood ceiling that wraps down one wall, adding warmth and richness to a clean interior. A clean white kitchen with a subtle geometric backsplash is located in the heart of the home, with large windows in the side wall that inject light deep into the middle of the house. Another standout is the custom lasercut screen features a pattern inspired by the kitchen backsplash tile. Through the upstairs corridor, a selection of the original ceiling joists are retained and exposed. A custom made barn door that repurposes scraps of reclaimed wood makes a bold statement on the 2nd floor, enclosing a small den space off the multi-use corridor, and in the basement, a custom built in shelving unit uses rough, reclaimed wood. The rear yard provides a more secluded outdoor space for family gatherings, and the new porch provides a generous urban room for sitting outdoors. A cedar slatted wall provides privacy and a backrest.
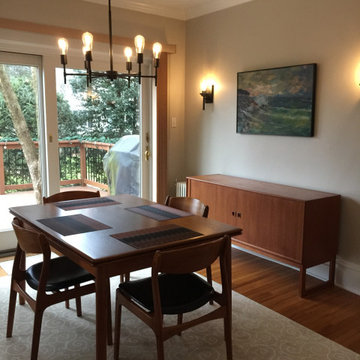
Design ideas for a small midcentury dining room in Other with beige walls, light hardwood floors, no fireplace and multi-coloured floor.
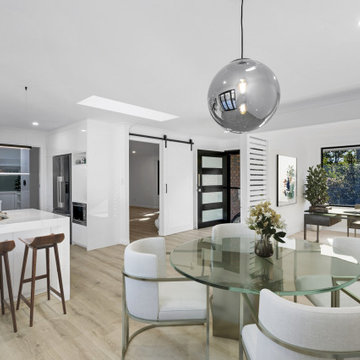
Design ideas for a mid-sized contemporary open plan dining in Brisbane with white walls, light hardwood floors and multi-coloured floor.
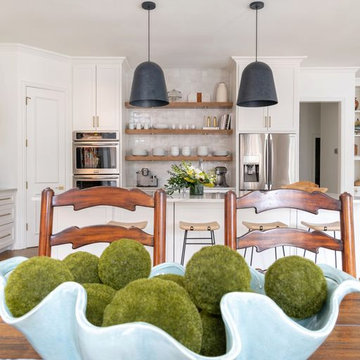
Prada Interiors, LLC
Dining area with a view of the bar area and kitchen.
This is an example of a transitional kitchen/dining combo in Dallas with white walls, light hardwood floors and multi-coloured floor.
This is an example of a transitional kitchen/dining combo in Dallas with white walls, light hardwood floors and multi-coloured floor.
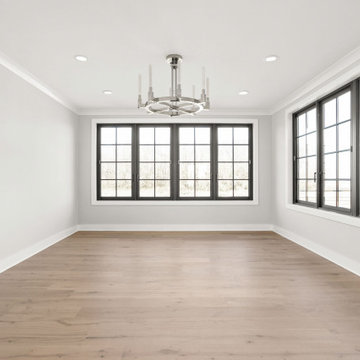
Open concept dining room off kitchen with restoration hardware lighting and custom windows. Flooring is white oak engineered hardwood.
Mid-sized modern open plan dining in Indianapolis with white walls, light hardwood floors and multi-coloured floor.
Mid-sized modern open plan dining in Indianapolis with white walls, light hardwood floors and multi-coloured floor.
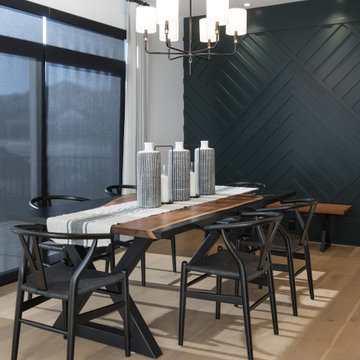
This stunning Aspen Woods showhome is designed on a grand scale with modern, clean lines intended to make a statement. Throughout the home you will find warm leather accents, an abundance of rich textures and eye-catching sculptural elements. The home features intricate details such as mountain inspired paneling in the dining room and master ensuite doors, custom iron oval spindles on the staircase, and patterned tiles in both the master ensuite and main floor powder room. The expansive white kitchen is bright and inviting with contrasting black elements and warm oak floors for a contemporary feel. An adjoining great room is anchored by a Scandinavian-inspired two-storey fireplace finished to evoke the look and feel of plaster. Each of the five bedrooms has a unique look ranging from a calm and serene master suite, to a soft and whimsical girls room and even a gaming inspired boys bedroom. This home is a spacious retreat perfect for the entire family!
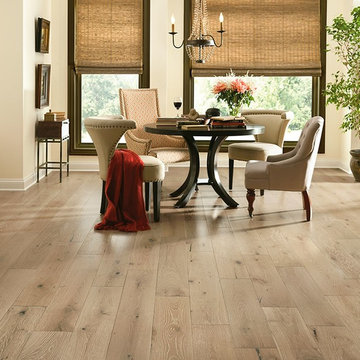
Design ideas for a mid-sized traditional separate dining room in Raleigh with beige walls, light hardwood floors, no fireplace and multi-coloured floor.
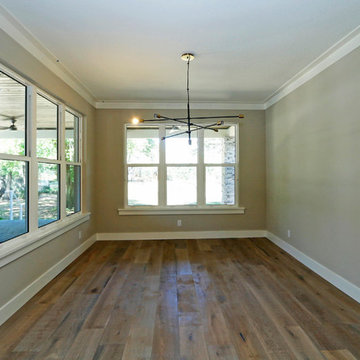
Design ideas for a mid-sized contemporary separate dining room in Orlando with grey walls, light hardwood floors, no fireplace and multi-coloured floor.
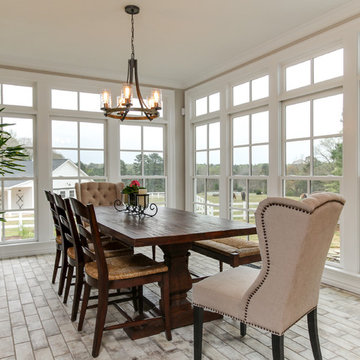
Tad Davis Photography
Photo of a mid-sized country separate dining room in Raleigh with green walls, light hardwood floors, no fireplace and multi-coloured floor.
Photo of a mid-sized country separate dining room in Raleigh with green walls, light hardwood floors, no fireplace and multi-coloured floor.
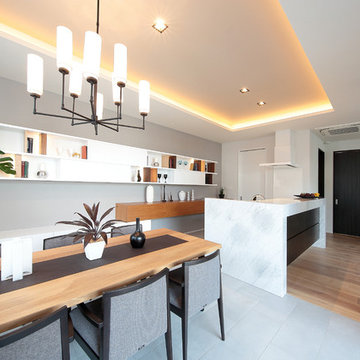
天井の間接照明が、毎日の食卓をレストランのように演出します。
This is an example of a mid-sized contemporary open plan dining in Other with multi-coloured walls, light hardwood floors and multi-coloured floor.
This is an example of a mid-sized contemporary open plan dining in Other with multi-coloured walls, light hardwood floors and multi-coloured floor.
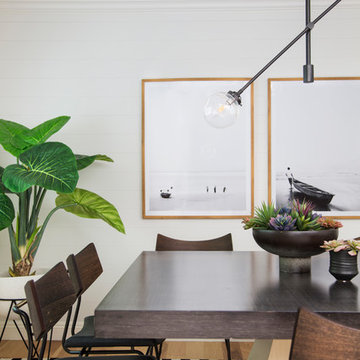
Meghan Bob Photography
This is an example of a small transitional separate dining room in Los Angeles with white walls, light hardwood floors, no fireplace and multi-coloured floor.
This is an example of a small transitional separate dining room in Los Angeles with white walls, light hardwood floors, no fireplace and multi-coloured floor.
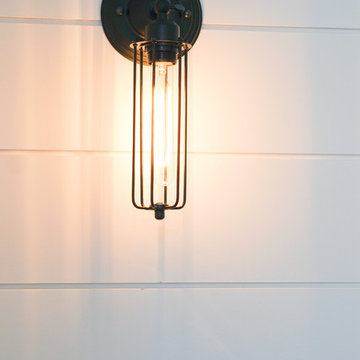
DC FIne Homes Inc.
This is an example of a mid-sized country kitchen/dining combo in Portland with white walls, light hardwood floors and multi-coloured floor.
This is an example of a mid-sized country kitchen/dining combo in Portland with white walls, light hardwood floors and multi-coloured floor.
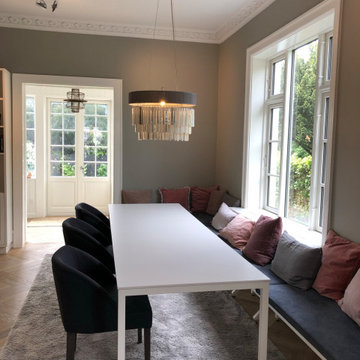
Da der skulle være plads til den store familie, var den helt rigtige løsning af konstruere en svævende bænk, hen forbi radiator skjuleren, hvor der dog er lavet understøtte på gulv. De fine polstrede stole i mørkeblå hør, tilføjer varme og stil. Special lavede hynder med kvadrat stof på bænk.
Den smukke lampe fra Engelske Ochre.
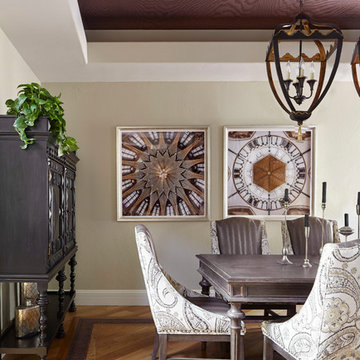
The Arte wallcovering on the ceiling balances the warmer tones found in the homes original flooring.
Photo by Susie Brenner Photography
This is an example of a mid-sized transitional separate dining room in Denver with beige walls, light hardwood floors, no fireplace and multi-coloured floor.
This is an example of a mid-sized transitional separate dining room in Denver with beige walls, light hardwood floors, no fireplace and multi-coloured floor.
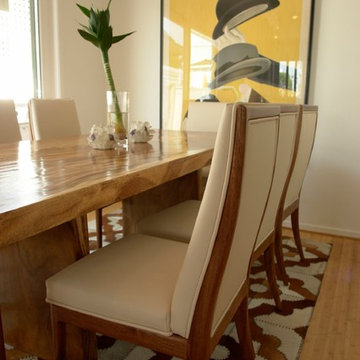
Inspiration for a mid-sized beach style separate dining room in Los Angeles with beige walls, light hardwood floors, no fireplace and multi-coloured floor.
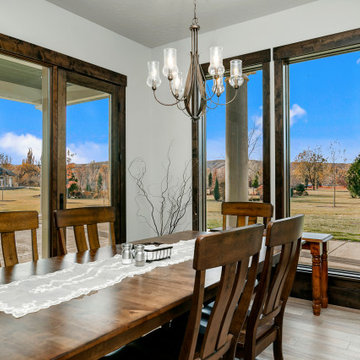
This is an example of a mid-sized transitional separate dining room in Boise with grey walls, light hardwood floors and multi-coloured floor.
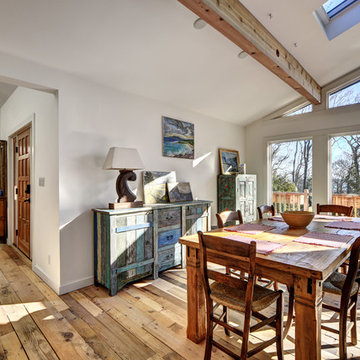
Design ideas for a country open plan dining in New York with white walls, light hardwood floors and multi-coloured floor.
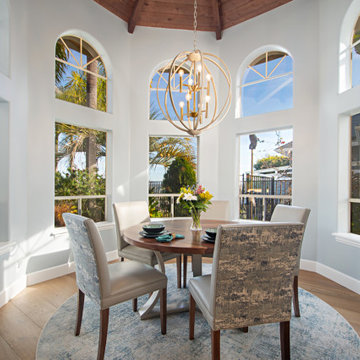
This is an example of a mid-sized beach style open plan dining in San Diego with light hardwood floors and multi-coloured floor.
Dining Room Design Ideas with Light Hardwood Floors and Multi-Coloured Floor
3