Dining Room Design Ideas with Light Hardwood Floors and Panelled Walls
Refine by:
Budget
Sort by:Popular Today
161 - 180 of 287 photos
Item 1 of 3
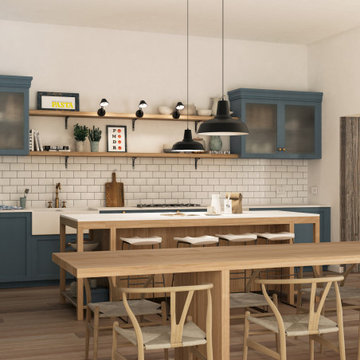
La cucina conserva i toni neutri del resto dell'abitazione, con rivestimenti e pavimentazione lignei, contrastati dal tono blu avio dei pensili.
Expansive country kitchen/dining combo in Other with beige walls, light hardwood floors, brown floor, recessed and panelled walls.
Expansive country kitchen/dining combo in Other with beige walls, light hardwood floors, brown floor, recessed and panelled walls.
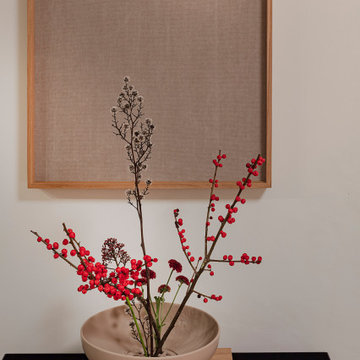
Materialien, die immer wieder im Gesamtkonzept zu finden sind, werden auf verschiedene Weisen in Szene gesetzt.
Design ideas for a mid-sized asian dining room in Munich with white walls, light hardwood floors, beige floor and panelled walls.
Design ideas for a mid-sized asian dining room in Munich with white walls, light hardwood floors, beige floor and panelled walls.
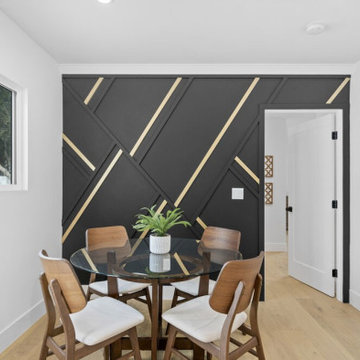
Elegantly Remodeled Home with Luxe Primary Suite and Fully Fenced-In Backyard! This 4BR/2BA property entices with new vibrant landscaping, a freshly painted exterior, a stunning wood garage door, and a covered entrance. Brilliantly refashioned with chic styling, the interior features beautiful engineered white oak flooring, recessed lighting, trendy accent walls, uber-posh light fixtures, and a spacious living room. Unparalleled entertaining may be enjoyed with an open concept gourmet kitchen, which includes stainless-steel appliances, quartz countertops, white shaker cabinetry, center island, a gas range/oven, a French door refrigerator, premium finishes/hardware, and an adjoining dining area. Providing exceptional comfort, the oversized primary bedroom radiates tranquility with recessed lighting, direct access to the outdoor space, an extra deep closet, and a European spa-inspired en suite. Designed for holistic enjoyment, the primary en suite features a standalone soaking tub, a glass-enclosed shower, a raised dual sink vanity, a rustic barndoor, and custom tilework. Three additional bedrooms are perfectly sized for guests, home offices, or lifestyle-specific flex spaces. Other features: attached 1-car garage, laundry area, built-in wine rack, and renovated guest bathroom
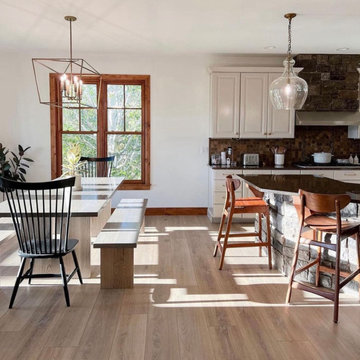
Open kitchen and dining room area with wooden bench dining table with black accent chairs, wooden kitchen bar chairs, and off-white cabinets, giving this a modern rustic design.
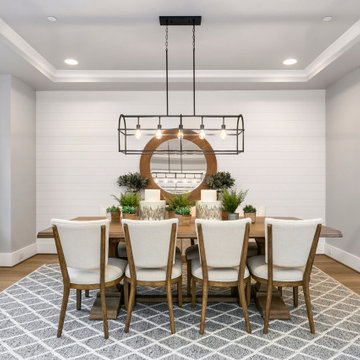
The Belmont's dining room exudes an air of refined elegance with its tasteful combination of elements. The centerpiece of the room is a beautiful wooden dining table, commanding attention with its exquisite craftsmanship. A complementary blue rug adorns the floor beneath, infusing a touch of color and texture to the space. The walls are adorned in a soothing shade of gray, providing a sophisticated backdrop for social gatherings and intimate meals. Crisp white trim accentuates the architectural details, adding a sense of crispness and polish. Completing the look is a striking black chandelier, suspended from the ceiling, casting a warm and inviting glow over the dining area. The Belmont's dining room is a perfect setting for creating cherished memories and enjoying delightful culinary experiences in a stylish and inviting ambiance.
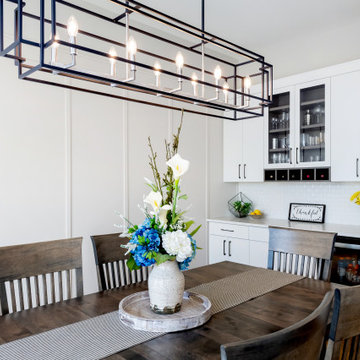
Design ideas for a large country kitchen/dining combo in Other with grey walls, light hardwood floors and panelled walls.
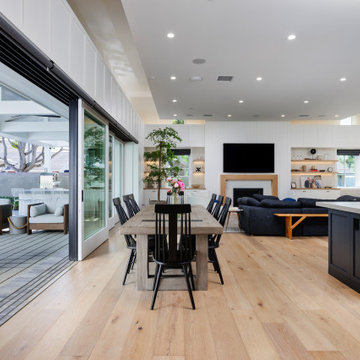
Design ideas for a mid-sized beach style open plan dining in Orange County with white walls, light hardwood floors, a standard fireplace, a wood fireplace surround, beige floor and panelled walls.
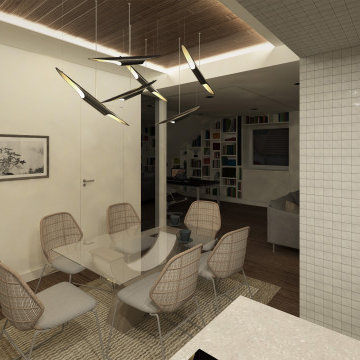
This is an example of a modern open plan dining in Other with white walls, light hardwood floors, panelled walls and wood.
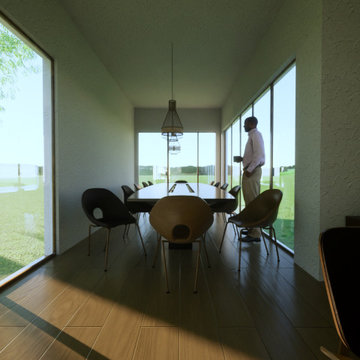
Design ideas for a mid-sized contemporary open plan dining in Other with white walls, light hardwood floors, brown floor and panelled walls.
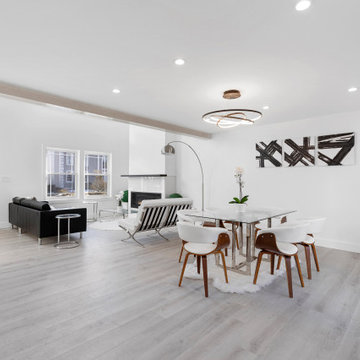
This is an example of a mid-sized modern open plan dining in Newark with white walls, light hardwood floors, no fireplace, a wood fireplace surround, brown floor, recessed and panelled walls.
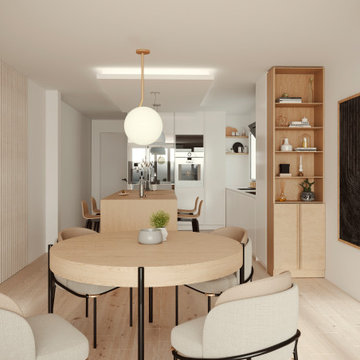
Reforma integral de vivienda particular. Antes de empezar con la reforma se le hicieron unos renders en 3D para que el cliente viera exactamente como le iba a quedar. También se realizó un tour 360º y se le proporcionó la lista de productos que aparecen en el render para que el cliente no tuviera que buscar cada elemento por su cuenta.
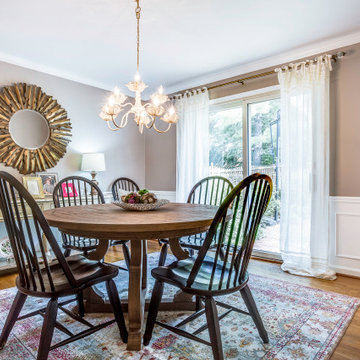
Large transitional separate dining room in DC Metro with brown floor, panelled walls, grey walls and light hardwood floors.
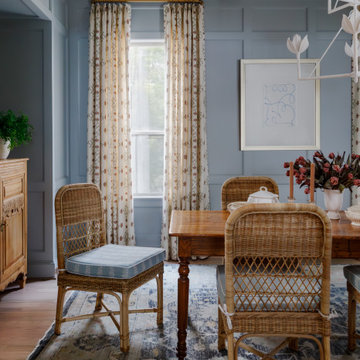
Formal Dining Room, Shiplap Ceiling, Coffered Ceiling, Wall Panels, Trim, Wood Floor, Electrical Fixture Install, Paint Walls and Ceilings
Photo of a mid-sized traditional kitchen/dining combo in Houston with blue walls, light hardwood floors, brown floor, timber and panelled walls.
Photo of a mid-sized traditional kitchen/dining combo in Houston with blue walls, light hardwood floors, brown floor, timber and panelled walls.
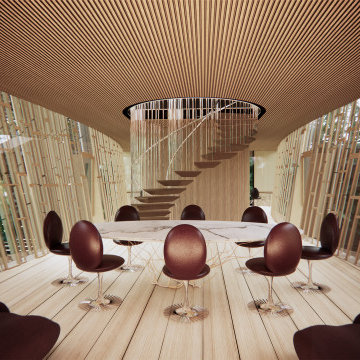
A new custom home project designed for Upstate New York with strategically located recessed overhang and rotating modular shades provides a comfortable and delightful living environment. The building and interior are designed to be unique and artistic. The exterior pool blending in nature, custom kitchen and bar, corner worktables, feature stairs, dining table, sofa, and master bedroom with antique mirror and wood finishes are designed to inspire with their organic forms and textures. This project artistically combines sustainable and luxurious living.
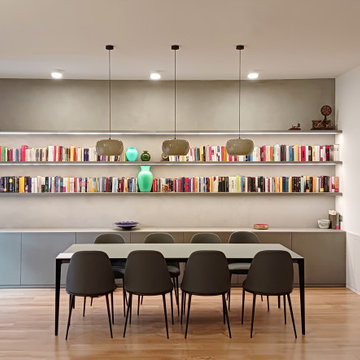
Inspiration for a large contemporary kitchen/dining combo in Turin with white walls, light hardwood floors, beige floor, recessed and panelled walls.
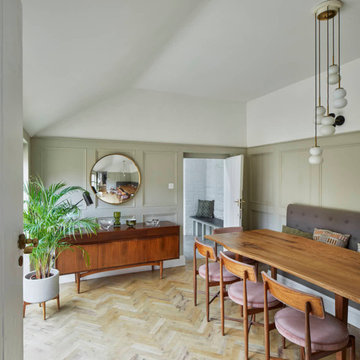
This characterful grade II listed farmhouse required some sensitive and imaginative conversion work to create new living spaces within the existing outbuildings and barn. Balancing the constraints of the existing fabric, the requirements of the conservation officer and our clients’ brief was a challenge. But as is so often the case, constraints make for stronger solutions, and we think the results are wonderful.
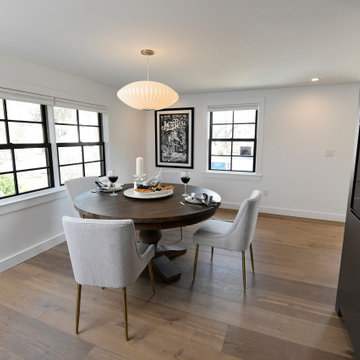
Large kitchen/dining combo in Boston with light hardwood floors, beige floor, coffered and panelled walls.
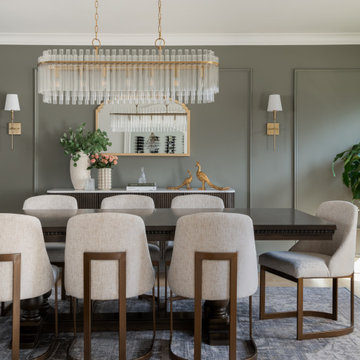
When old meets new! Our clients wanted to utilize the table from their previous home so we sourced a new sideboard and statement chairs. This glamorous space shows off this family's personality and their love for peacocks!
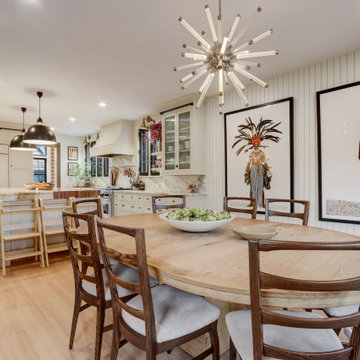
Design ideas for a small transitional kitchen/dining combo in Milwaukee with white walls, light hardwood floors, brown floor and panelled walls.
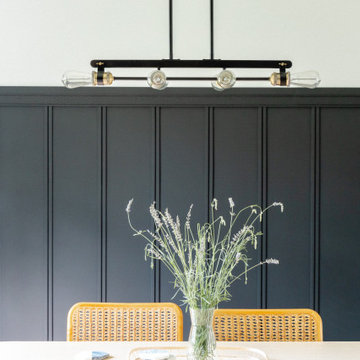
Photo of a traditional dining room in Other with black walls, light hardwood floors, grey floor and panelled walls.
Dining Room Design Ideas with Light Hardwood Floors and Panelled Walls
9