Dining Room Design Ideas with Light Hardwood Floors and Timber
Refine by:
Budget
Sort by:Popular Today
81 - 100 of 198 photos
Item 1 of 3
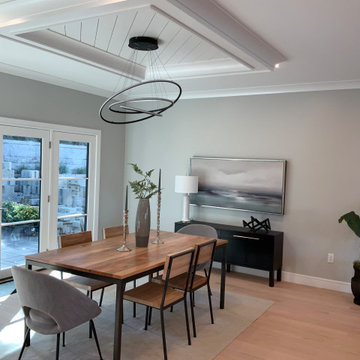
Photo of a mid-sized contemporary kitchen/dining combo in Boston with grey walls, light hardwood floors, beige floor and timber.
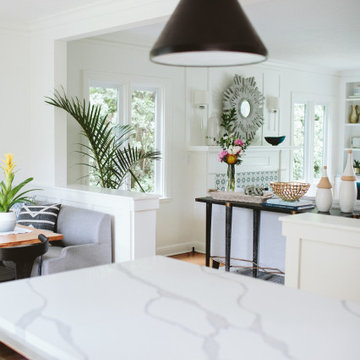
Inspiration for a small transitional dining room in Phoenix with white walls, light hardwood floors and timber.
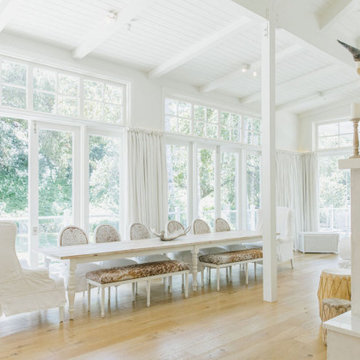
Dining room, Modern french farmhouse. Light and airy. Garden Retreat by Burdge Architects in Malibu, California.
Country open plan dining in Los Angeles with white walls, light hardwood floors, a two-sided fireplace, a stone fireplace surround, brown floor and timber.
Country open plan dining in Los Angeles with white walls, light hardwood floors, a two-sided fireplace, a stone fireplace surround, brown floor and timber.
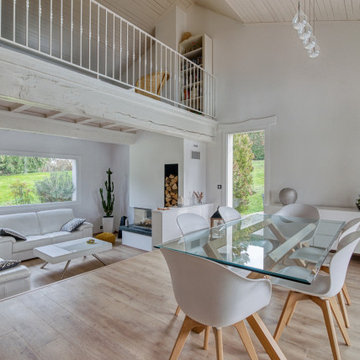
Design ideas for a contemporary dining room in Paris with white walls, light hardwood floors, a corner fireplace, a metal fireplace surround and timber.
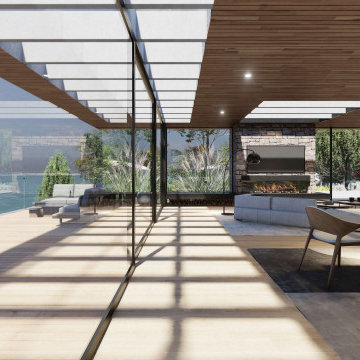
Breathtaking coastal view through grandest Amalfi Beach house located in Mouth Martha.
The stone feature that wraps from internally right to the external, extends from its existing fireplace, completes a grandest entry for our client.
Every detail and element integrating with each other excites us!
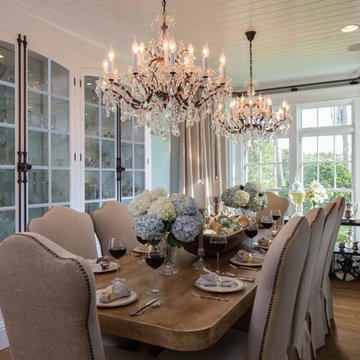
This is an example of a small separate dining room in Tampa with green walls, light hardwood floors, no fireplace, brown floor and timber.
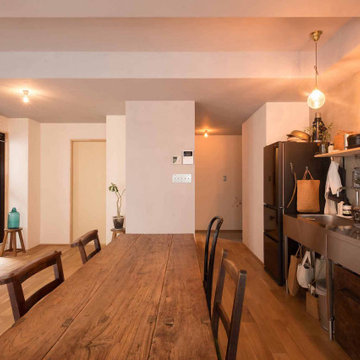
Inspiration for an industrial open plan dining in Tokyo with light hardwood floors, timber and planked wall panelling.
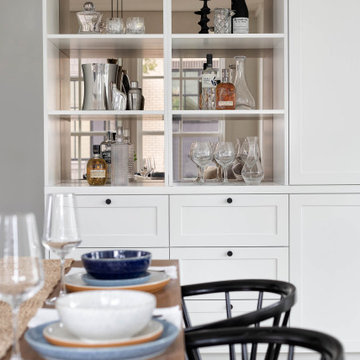
Inspiration for a large beach style open plan dining in Vancouver with white walls, light hardwood floors, beige floor and timber.
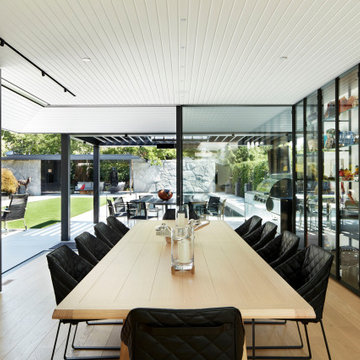
Inspiration for a contemporary dining room in Vancouver with black walls, light hardwood floors, no fireplace and timber.
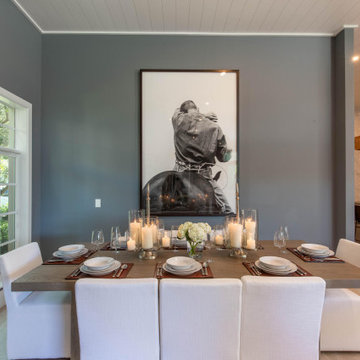
Photo of a mid-sized contemporary kitchen/dining combo in Miami with grey walls, light hardwood floors, white floor and timber.
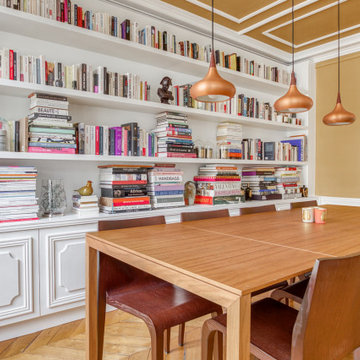
En plein cœur du Sentier, cet appartement a été transformé dans sa globalité : une bibliothèque sur mesure dans le séjour donne une autre dimension à l'espace nouvellement délimité ...
Un soin particulier est apporté aux détails de mise en oeuvre des meubles sur mesure et des autres agencements, décoration aux lignes élégantes.
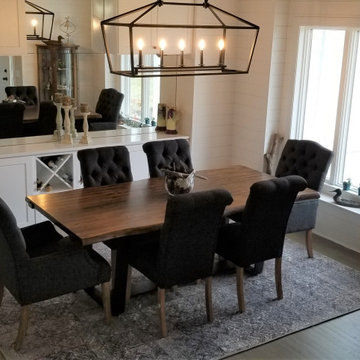
This beautiful live edge dining table brings a rustic charm to this modern farmhouse dining room. Upholstered chairs add elegance and texture to the space and invite guests to sit a while. The beautiful ceiling is finished in shiplap the same ash gray color as the hardwood flooring, and the black linear lantern keeps the room airy. The walls are finished in white shiplap help to ground the space and really bring that quientessential farmhouse feel home.
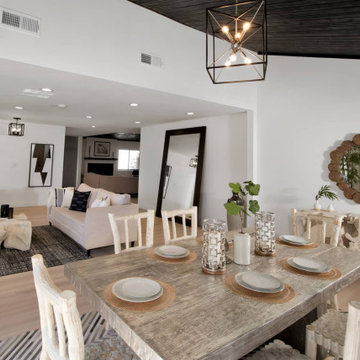
The dining room of our MidCentury Modern Encino home remodel features a statement black shiplap vaulted ceiling paired with midcentury modern rectangular dining table and dining chairs. An accent piece of midcentury lighting, light hardwood floors on an open floor plan with large windows complete the space.
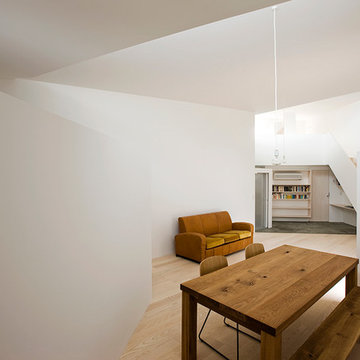
Photo : Sergio Pirrone
Design ideas for a mid-sized contemporary open plan dining in Osaka with white walls, light hardwood floors, timber and planked wall panelling.
Design ideas for a mid-sized contemporary open plan dining in Osaka with white walls, light hardwood floors, timber and planked wall panelling.
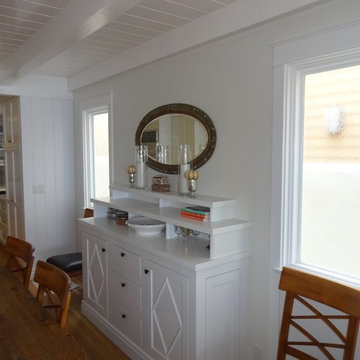
Custom Water Front Home (remodel)
Balboa Peninsula (Newport Harbor Frontage) remodeling exterior and interior throughout and keeping the heritage them fully intact. http://ZenArchitect.com
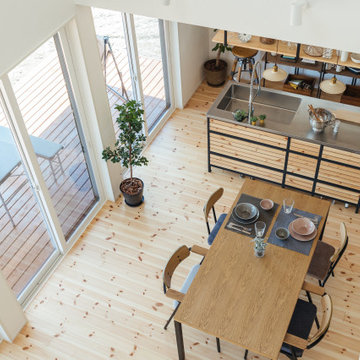
ダイニングは、まるでカフェのような空間が広がっています。
Mid-sized dining room in Other with white walls, light hardwood floors, beige floor, timber and planked wall panelling.
Mid-sized dining room in Other with white walls, light hardwood floors, beige floor, timber and planked wall panelling.
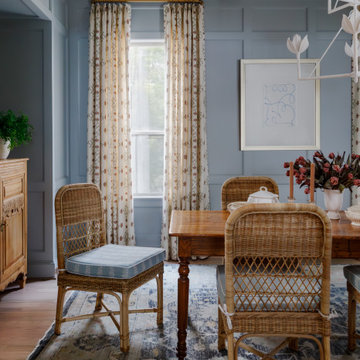
Formal Dining Room, Shiplap Ceiling, Coffered Ceiling, Wall Panels, Trim, Wood Floor, Electrical Fixture Install, Paint Walls and Ceilings
Photo of a mid-sized traditional kitchen/dining combo in Houston with blue walls, light hardwood floors, brown floor, timber and panelled walls.
Photo of a mid-sized traditional kitchen/dining combo in Houston with blue walls, light hardwood floors, brown floor, timber and panelled walls.
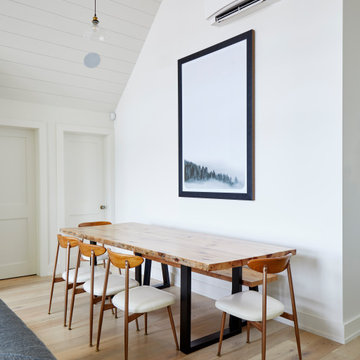
Photo of a mid-sized country open plan dining in Toronto with white walls, light hardwood floors, beige floor and timber.
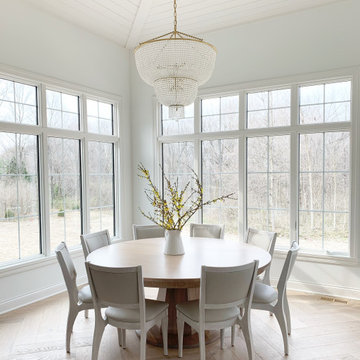
Laguna Oak Hardwood – The Alta Vista Hardwood Flooring Collection is a return to vintage European Design. These beautiful classic and refined floors are crafted out of French White Oak, a premier hardwood species that has been used for everything from flooring to shipbuilding over the centuries due to its stability.
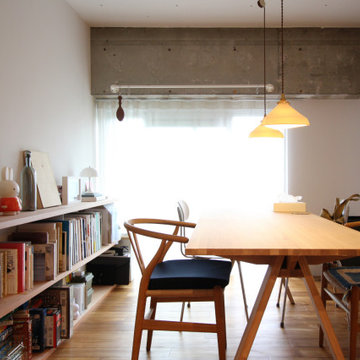
Design ideas for a mid-sized scandinavian separate dining room in Tokyo Suburbs with white walls, light hardwood floors, beige floor, timber and planked wall panelling.
Dining Room Design Ideas with Light Hardwood Floors and Timber
5