Dining Room Design Ideas with Light Hardwood Floors and Wood Walls
Refine by:
Budget
Sort by:Popular Today
41 - 60 of 236 photos
Item 1 of 3

This is an example of a country dining room in New York with beige walls, light hardwood floors, no fireplace, beige floor, timber and wood walls.
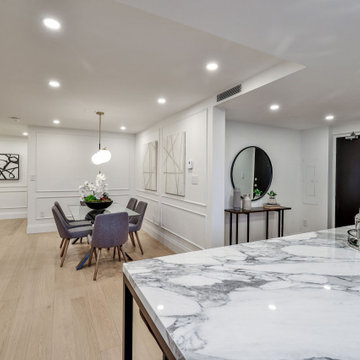
Inspiration for a mid-sized contemporary open plan dining in Toronto with white walls, light hardwood floors, a standard fireplace, a concrete fireplace surround, beige floor and wood walls.
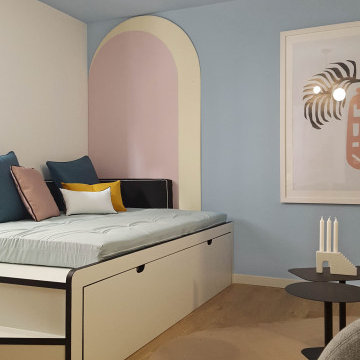
«Le Bellini» Rénovation et décoration d’un appartement de 44 m2 destiné à la location de tourisme à Strasbourg (67)
This is an example of a mid-sized eclectic open plan dining with black walls, light hardwood floors, beige floor and wood walls.
This is an example of a mid-sized eclectic open plan dining with black walls, light hardwood floors, beige floor and wood walls.
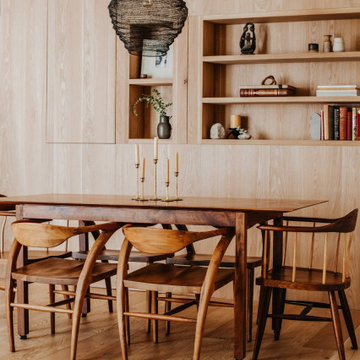
Mid-sized scandinavian open plan dining in Los Angeles with light hardwood floors and wood walls.
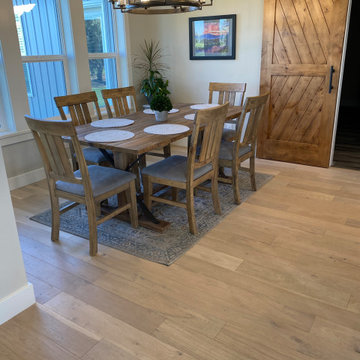
Hawthorne Oak – The Novella Hardwood Collection feature our slice-cut style, with boards that have been lightly sculpted by hand, with detailed coloring. This versatile collection was designed to fit any design scheme and compliment any lifestyle.
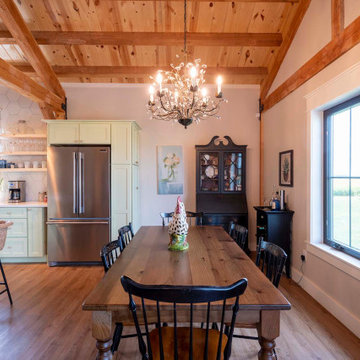
Post and beam open concept home dining room
Inspiration for a mid-sized country open plan dining with beige walls, light hardwood floors, a hanging fireplace, brown floor, vaulted and wood walls.
Inspiration for a mid-sized country open plan dining with beige walls, light hardwood floors, a hanging fireplace, brown floor, vaulted and wood walls.
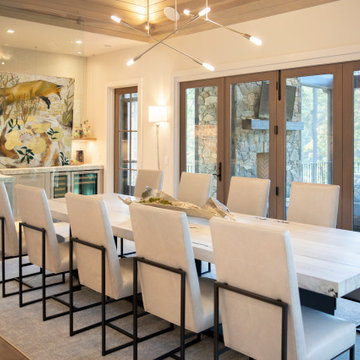
Inspiration for a large beach style kitchen/dining combo in Other with white walls, light hardwood floors, brown floor, vaulted and wood walls.
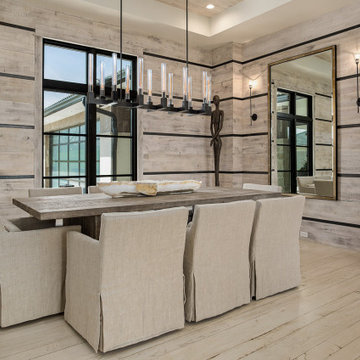
Contemporary dining room in Kansas City with beige walls, light hardwood floors, beige floor, recessed and wood walls.
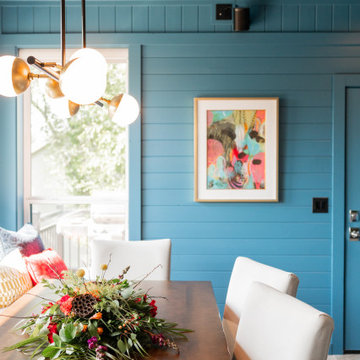
This home was redesigned to reflect the homeowners' personalities through intentional and bold design choices, resulting in a visually appealing and powerfully expressive environment.
This captivating dining room design features a striking bold blue palette that mingles with elegant furniture while statement lights dangle gracefully above. The rust-toned carpet adds a warm contrast, completing a sophisticated and inviting ambience.
---Project by Wiles Design Group. Their Cedar Rapids-based design studio serves the entire Midwest, including Iowa City, Dubuque, Davenport, and Waterloo, as well as North Missouri and St. Louis.
For more about Wiles Design Group, see here: https://wilesdesigngroup.com/
To learn more about this project, see here: https://wilesdesigngroup.com/cedar-rapids-bold-home-transformation
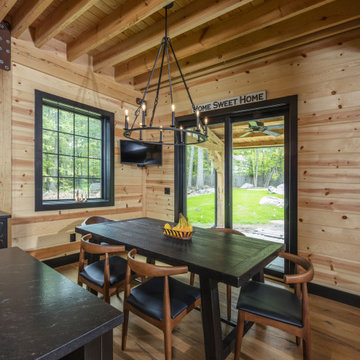
Design ideas for a mid-sized country dining room in Philadelphia with brown walls, light hardwood floors, no fireplace, brown floor, exposed beam and wood walls.
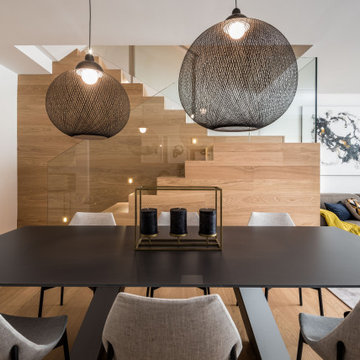
Un comedor formado por una espectacular mesa en antracita, de vidrio pintado de pie central, a la vez la hace muy práctica.
Detrás se encuentra la escalera que comunica con la primera planta forrada toda del mismo parquet formando los escalones y ocultando la sujeción de la barandilla de vidrio. La escalera tiene empotradas unas luces que siguen la forma de la escalera.
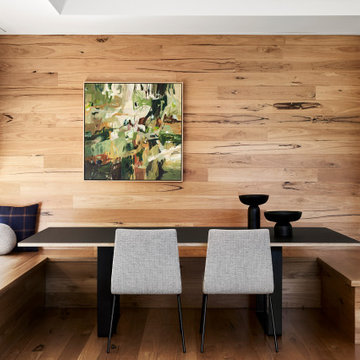
Blackbutt timber floorboards continue up the feature wall to add some warmth of the space, and create and interesting backdrop to the Dining area.
Photo by Tess Kelly.
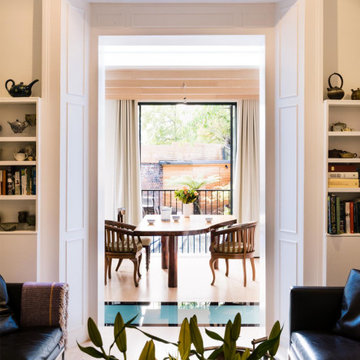
The proposal extends an existing three bedroom flat at basement and ground floor level at the bottom of this Hampstead townhouse.
Working closely with the conservation area constraints the design uses simple proposals to reflect the existing building behind, creating new kitchen and dining rooms, new basement bedrooms and ensuite bathrooms.
The new dining space uses a slim framed pocket sliding door system so the doors disappear when opened to create a Juliet balcony overlooking the garden.
A new master suite with walk-in wardrobe and ensuite is created in the basement level as well as an additional guest bedroom with ensuite.
Our role is for holistic design services including interior design and specifications with design management and contract administration during construction.
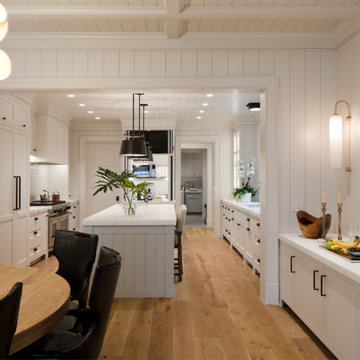
V-groove wood walls with wood beam ceiling continues through the dining room. Custom inset modern panel cabinetry adds storage and entertaining space to the open dining room
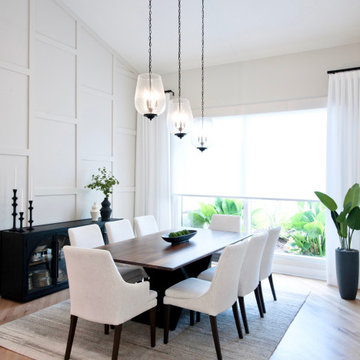
Dining area with natural wood table, black credenza, natural rug, wall moldings and pendant lanterns hung in ascending pattern on sloped ceiling.
This is an example of a mid-sized transitional open plan dining in Miami with grey walls, light hardwood floors, beige floor, vaulted and wood walls.
This is an example of a mid-sized transitional open plan dining in Miami with grey walls, light hardwood floors, beige floor, vaulted and wood walls.

In the early 50s, Herbert and Ruth Weiss attended a lecture by Bauhaus founder Walter Gropius hosted by MIT. They were fascinated by Gropius’ description of the ‘Five Fields’ community of 60 houses he and his firm, The Architect’s Collaborative (TAC), were designing in Lexington, MA. The Weiss’ fell in love with Gropius’ vision for a grouping of 60 modern houses to be arrayed around eight acres of common land that would include a community pool and playground. They soon had one of their own.The original, TAC-designed house was a single-slope design with a modest footprint of 800 square feet. Several years later, the Weiss’ commissioned modernist architect Henry Hoover to add a living room wing and new entry to the house. Hoover’s design included a wall of glass which opens to a charming pond carved into the outcropping of granite ledge.
After living in the house for 65 years, the Weiss’ sold the house to our client, who asked us to design a renovation that would respect the integrity of the vintage modern architecture. Our design focused on reorienting the kitchen, opening it up to the family room. The bedroom wing was redesigned to create a principal bedroom with en-suite bathroom. Interior finishes were edited to create a more fluid relationship between the original TAC home and Hoover’s addition. We worked closely with the builder, Patriot Custom Homes, to install Solar electric panels married to an efficient heat pump heating and cooling system. These updates integrate modern touches and high efficiency into a striking piece of architectural history.
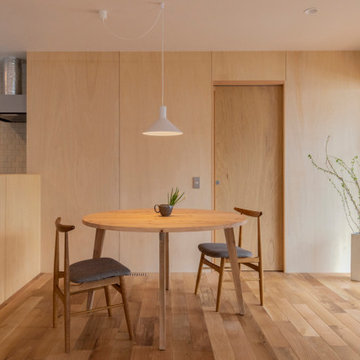
ダイニングとつながる対面型のキッチン。アクセントでラワン合板で壁を仕上げました
Scandinavian dining room in Yokohama with beige walls, light hardwood floors, beige floor and wood walls.
Scandinavian dining room in Yokohama with beige walls, light hardwood floors, beige floor and wood walls.
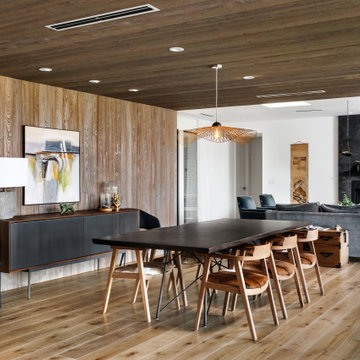
The living room flows directly into the dining room. A change in ceiling and wall finish provides a textural and color transition. The fireplace, clad in black Venetian Plaster, marks a central focus and a visual axis.
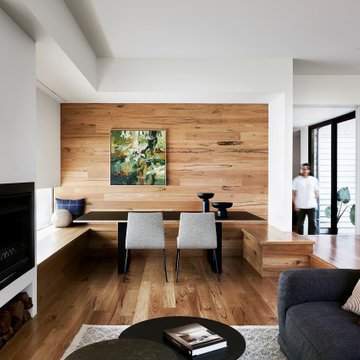
The elevated floor plate of the rear extension presented opportunities for engaging formations of space, such as a sunken lounge with wrap-around bench seating that continue into the Dining area. The benches are paired with low horizontal slot windows that look out onto the side boundary garden.
Photo by Tess Kelly.
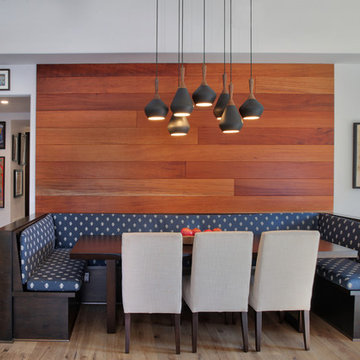
This is an example of a mid-sized contemporary open plan dining in Orange County with light hardwood floors, vaulted and wood walls.
Dining Room Design Ideas with Light Hardwood Floors and Wood Walls
3