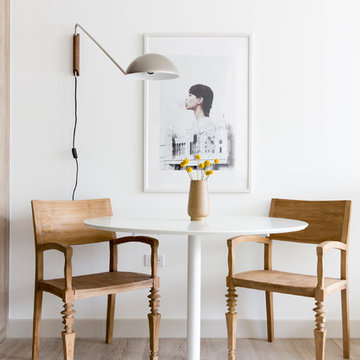Dining Room Design Ideas with Light Hardwood Floors
Sort by:Popular Today
241 - 260 of 50,996 photos
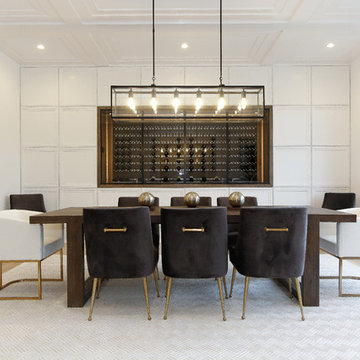
This is an example of a large contemporary separate dining room in New York with white walls, light hardwood floors, no fireplace and brown floor.
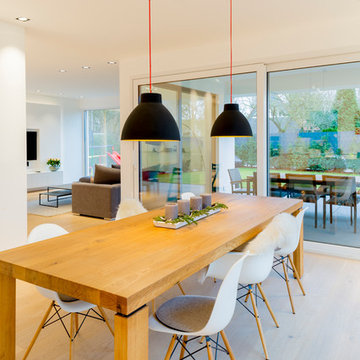
Fotos: Julia Vogel, Köln
Inspiration for a large contemporary open plan dining in Dusseldorf with white walls, light hardwood floors and beige floor.
Inspiration for a large contemporary open plan dining in Dusseldorf with white walls, light hardwood floors and beige floor.
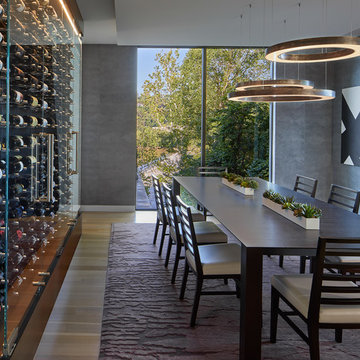
Expansive contemporary separate dining room in DC Metro with grey walls, light hardwood floors, no fireplace and brown floor.
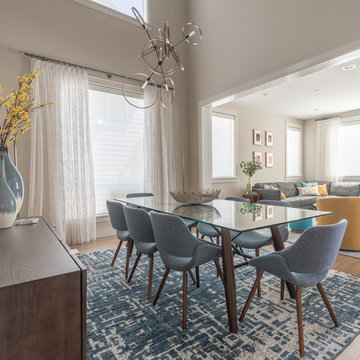
The family was looking for a formal yet relaxing entertainment space. We wanted to take advantage of the two-story ceiling height in the dining area, so we suspended a spectacular chandelier above the dining table. We kept a neutral color palette as the background, while using blues, turquoise, and yellows to create excitement and variety. The living room and dining room while standing out on their own, complement each other and create a perfect adult hangout area.
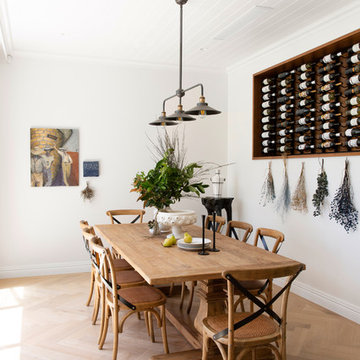
This is an example of a transitional separate dining room in Melbourne with white walls, light hardwood floors and beige floor.
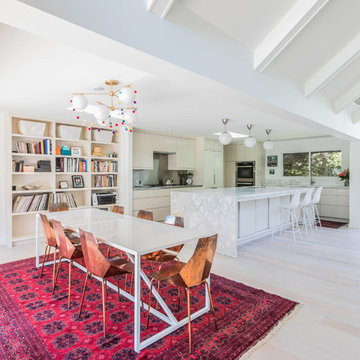
Emily Hagopian Photography
Inspiration for a midcentury open plan dining in San Francisco with white walls, light hardwood floors and beige floor.
Inspiration for a midcentury open plan dining in San Francisco with white walls, light hardwood floors and beige floor.
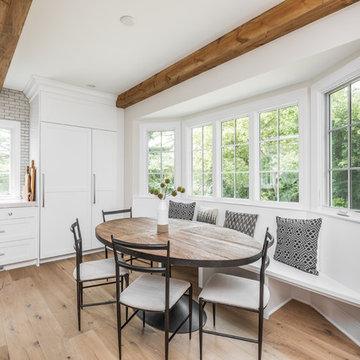
This is an example of a traditional kitchen/dining combo in Indianapolis with white walls, light hardwood floors and beige floor.
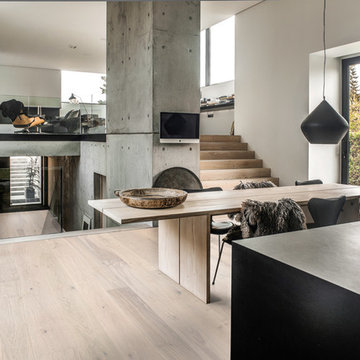
Shown: Kährs Lux Sky wood flooring
Kährs have launched two new ultra-matt wood flooring collections, Lux and Lumen. Recently winning Gold for 'Best Flooring' at the 2017 House Beautiful Awards, Kährs' Lux collection includes nine one-strip plank format designs in an array of natural colours, which are mirrored in Lumen's three-strip designs.
The new surface treatment applied to the designs is non reflective; enhancing the colour and beauty of real wood, whilst giving a silky, yet strong shield against wear and tear.
Emanuel Lidberg, Head of Design at Kährs Group, says,
“Lux and Lumen have been developed for design-led interiors, with abundant natural light, for example with floor-to-ceiling glazing. Traditional lacquer finishes reflect light which distracts from the floor’s appearance. Our new, ultra-matt finish minimizes reflections so that the wood’s natural grain and tone can be appreciated to the full."
The contemporary Lux Collection features nine floors spanning from the milky white "Ash Air" to the earthy, deep-smoked "Oak Terra". Kährs' Lumen Collection offers mirrored three strip and two-strip designs to complement Lux, or offer an alternative interior look. All designs feature a brushed effect, accentuating the natural grain of the wood. All floors feature Kährs' multi-layered construction, with a surface layer of oak or ash.
This engineered format is eco-friendly, whilst also making the floors more stable, and ideal for use with underfloor heating systems. Matching accessories, including mouldings, skirting and handmade stairnosing are also available for the new designs.
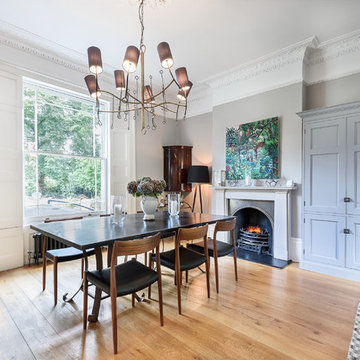
A traditional Victorian interior with a modern twist photographed by Tim Clarke-Payton
Inspiration for a large transitional open plan dining in London with grey walls, light hardwood floors, a standard fireplace, a stone fireplace surround and yellow floor.
Inspiration for a large transitional open plan dining in London with grey walls, light hardwood floors, a standard fireplace, a stone fireplace surround and yellow floor.
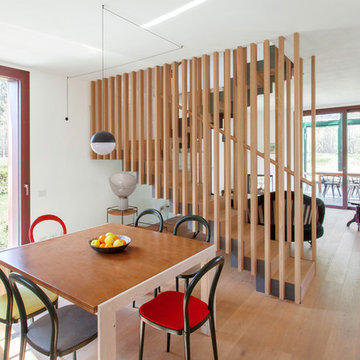
©piermario ruggeri/mafi.com
Photo of a contemporary dining room in Other with light hardwood floors, beige floor and grey walls.
Photo of a contemporary dining room in Other with light hardwood floors, beige floor and grey walls.
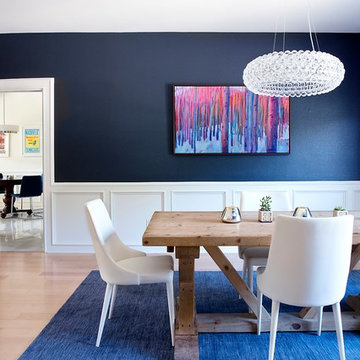
While the bathroom portion of this project has received press and accolades, the other aspects of this renovation are just as spectacular. Unique and colorful elements reside throughout this home, along with stark paint contrasts and patterns galore.
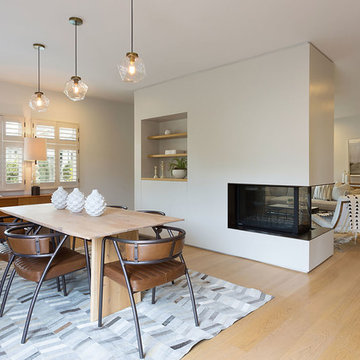
This is an example of a large midcentury open plan dining in San Francisco with grey walls, light hardwood floors and a two-sided fireplace.
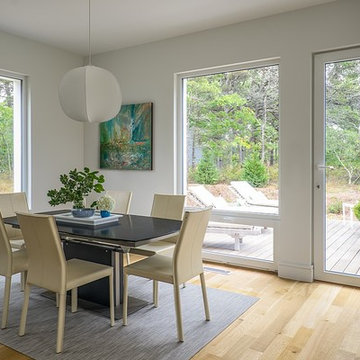
This modern green home offers both a vacation destination on Cape Cod near local family members and an opportunity for rental income.
FAMILY ROOTS. A West Coast couple living in the San Francisco Bay Area sought a permanent East Coast vacation home near family members living on Cape Cod. As academic professionals focused on sustainability, they sought a green, energy efficient home that was well-aligned with their values. With no green homes available for sale on Cape Cod, they decided to purchase land near their family and build their own.
SLOPED SITE. Comprised of a 3/4 acre lot nestled in the pines, the steeply sloping terrain called for a plan that embraced and took advantage of the slope. Of equal priority was optimizing solar exposure, preserving privacy from abutters, and creating outdoor living space. The design accomplished these goals with a simple, rectilinear form, offering living space on the both entry and lower/basement levels. The stepped foundation allows for a walk-out basement level with light-filled living space on the down-hill side of the home. The traditional basement on the eastern, up-hill side houses mechanical equipment and a home gym. The house welcomes natural light throughout, captures views of the forest, and delivers entertainment space that connects indoor living space to outdoor deck and dining patio.
MODERN VISION. The clean building form and uncomplicated finishes pay homage to the modern architectural legacy on the outer Cape. Durable and economical fiber cement panels, fixed with aluminum channels, clad the primary form. Cedar clapboards provide a visual accent at the south-facing living room, which extends a single roof plane to cover the entry porch.
SMART USE OF SPACE. On the entry level, the “L”-shaped living, dining, and kitchen space connects to the exterior living, dining, and grilling spaces to effectively double the home’s summertime entertainment area. Placed at the western end of the entry level (where it can retain privacy but still claim expansive downhill views) is the master suite with a built-in study. The lower level has two guest bedrooms, a second full bathroom, and laundry. The flexibility of the space—crucial in a house with a modest footprint—emerges in one of the guest bedrooms, which doubles as home office by opening the barn-style double doors to connect it to the bright, airy open stair leading up to the entry level. Thoughtful design, generous ceiling heights and large windows transform the modest 1,100 sf* footprint into a well-lit, spacious home. *(total finished space is 1800 sf)
RENTAL INCOME. The property works for its owners by netting rental income when the owners are home in San Francisco. The house especially caters to vacationers bound for nearby Mayo Beach and includes an outdoor shower adjacent to the lower level entry door. In contrast to the bare bones cottages that are typically available on the Cape, this home offers prospective tenants a modern aesthetic, paired with luxurious and green features. Durable finishes inside and out will ensure longevity with the heavier use that comes with a rental property.
COMFORT YEAR-ROUND. The home is super-insulated and air-tight, with mechanical ventilation to provide continuous fresh air from the outside. High performance triple-paned windows complement the building enclosure and maximize passive solar gain while ensuring a warm, draft-free winter, even when sitting close to the glass. A properly sized air source heat pump offers efficient heating & cooling, and includes a carefully designed the duct distribution system to provide even comfort throughout the house. The super-insulated envelope allows us to significantly reduce the equipment capacity, duct size, and airflow quantities, while maintaining unparalleled thermal comfort.
ENERGY EFFICIENT. The building’s shell and mechanical systems play instrumental roles in the home’s exceptional performance. The building enclosure reduces the most significant energy glutton: heating. Continuous super-insulation, thorough air sealing, triple-pane windows, and passive solar gain work together to yield a miniscule heating load. All active energy consumers are extremely efficient: an air source heat pump for heating and cooling, a heat pump hot water heater, LED lighting, energy recovery ventilation (ERV), and high efficiency appliances. The result is a home that uses 70% less energy than a similar new home built to code requirements.
OVERALL. The home embodies the owners’ goals and values while comprehensively enabling thermal comfort, energy efficiency, a vacation respite, and supplementary income.
PROJECT TEAM
ZeroEnergy Design - Architect & Mechanical Designer
A.F. Hultin & Co. - Contractor
Pamet Valley Landscape Design - Landscape & Masonry
Lisa Finch - Original Artwork
European Architectural Supply - Windows
Eric Roth Photography - Photography
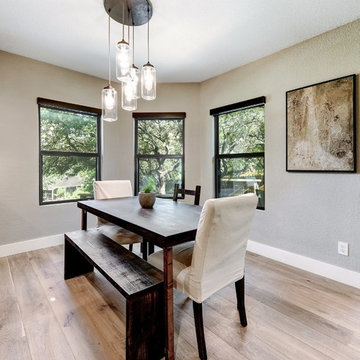
RRS Design + Build is a Austin based general contractor specializing in high end remodels and custom home builds. As a leader in contemporary, modern and mid century modern design, we are the clear choice for a superior product and experience. We would love the opportunity to serve you on your next project endeavor. Put our award winning team to work for you today!
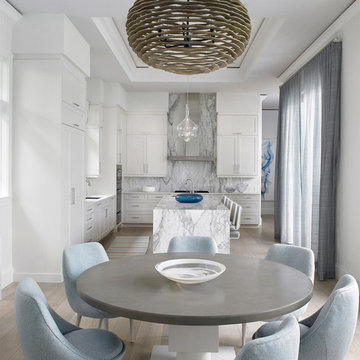
Dinette
Photo of a mid-sized modern kitchen/dining combo in Miami with white walls, light hardwood floors, no fireplace and beige floor.
Photo of a mid-sized modern kitchen/dining combo in Miami with white walls, light hardwood floors, no fireplace and beige floor.
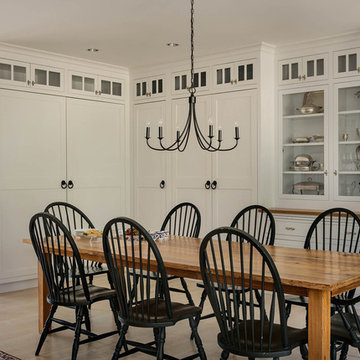
Rob Karosis: Photographer
Mid-sized country kitchen/dining combo in Bridgeport with grey walls, light hardwood floors, no fireplace and beige floor.
Mid-sized country kitchen/dining combo in Bridgeport with grey walls, light hardwood floors, no fireplace and beige floor.
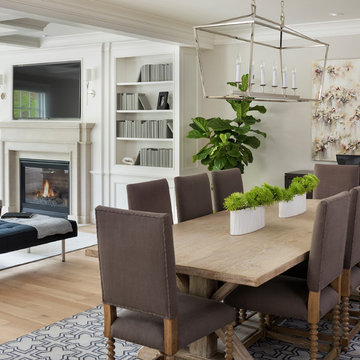
Builder: John Kraemer & Sons | Building Architecture: Charlie & Co. Design | Interiors: Martha O'Hara Interiors | Photography: Landmark Photography
This is an example of a mid-sized transitional open plan dining in Minneapolis with grey walls, light hardwood floors, a standard fireplace and a stone fireplace surround.
This is an example of a mid-sized transitional open plan dining in Minneapolis with grey walls, light hardwood floors, a standard fireplace and a stone fireplace surround.
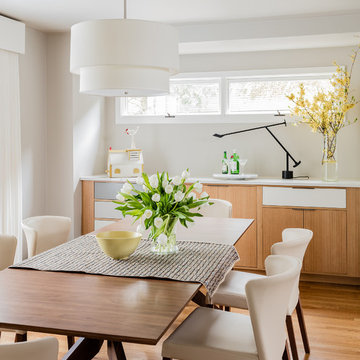
Michael Lee
Mid-sized contemporary separate dining room in Boston with grey walls, light hardwood floors, no fireplace and brown floor.
Mid-sized contemporary separate dining room in Boston with grey walls, light hardwood floors, no fireplace and brown floor.
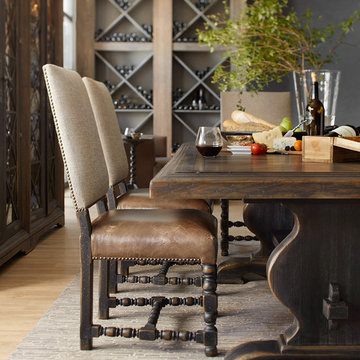
86" Dining table extends to 122" with two 18" leaves. Saddle Finish on the top and Anthracite finish on the base.
Traditional open plan dining in Houston with brown walls, light hardwood floors, no fireplace and beige floor.
Traditional open plan dining in Houston with brown walls, light hardwood floors, no fireplace and beige floor.
Dining Room Design Ideas with Light Hardwood Floors
13
