Dining Room Design Ideas with Light Hardwood Floors
Refine by:
Budget
Sort by:Popular Today
161 - 180 of 3,362 photos
Item 1 of 3

Modern Dining Room in an open floor plan, sits between the Living Room, Kitchen and Outdoor Patio. The modern electric fireplace wall is finished in distressed grey plaster. Modern Dining Room Furniture in Black and white is paired with a sculptural glass chandelier.
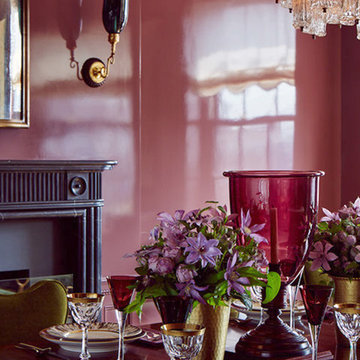
Design ideas for a large traditional kitchen/dining combo in New York with purple walls, light hardwood floors, a standard fireplace and a plaster fireplace surround.

This high contemporary kitchen places an emphasis on the views to the expansive garden beyond. Soft colors and textures make the space approachable.
Design ideas for a large contemporary kitchen/dining combo in Sacramento with white walls, no fireplace, light hardwood floors and beige floor.
Design ideas for a large contemporary kitchen/dining combo in Sacramento with white walls, no fireplace, light hardwood floors and beige floor.
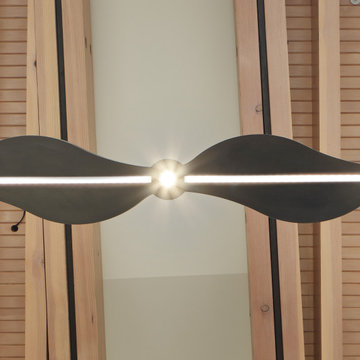
This is an example of a mid-sized contemporary dining room in Seattle with light hardwood floors and exposed beam.

Modern Dining Room in an open floor plan, sits between the Living Room, Kitchen and Outdoor Patio. The modern electric fireplace wall is finished in distressed grey plaster. Modern Dining Room Furniture in Black and white is paired with a sculptural glass chandelier. Floor to ceiling windows and modern sliding glass doors expand the living space to the outdoors.
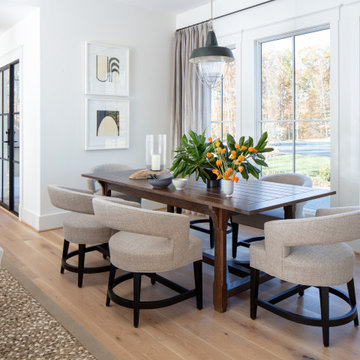
Dining area
Mid-sized country dining room in Richmond with white walls, light hardwood floors and beige floor.
Mid-sized country dining room in Richmond with white walls, light hardwood floors and beige floor.
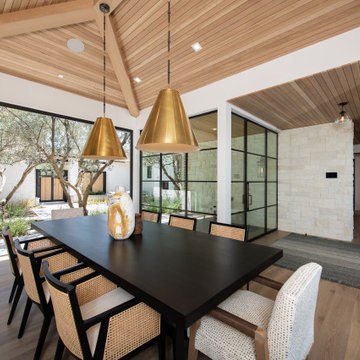
This is an example of a large transitional separate dining room in Orange County with white walls, light hardwood floors, a standard fireplace, a stone fireplace surround and beige floor.
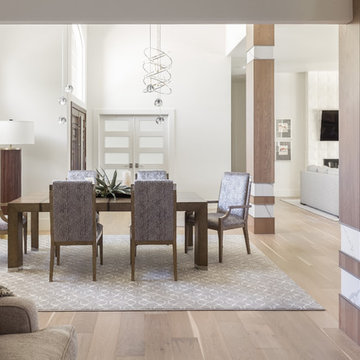
Once the formal living room, we imagined this space as the new formal dining area. The family is much better suited to the openness of the ceiling and the area as a whole. Structural support beams were clad in wood, bands of quartz and LED dimmable lighting for architectural interest.
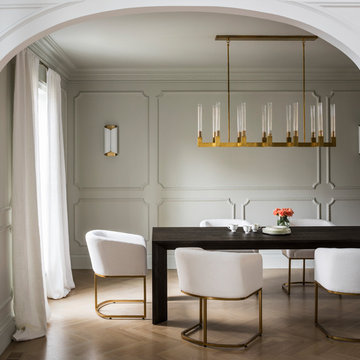
Transitional formal dining room with gray floor to ceiling panel molding featuring a classically detailed, custom half rope design. Large arched entryways give the space a more open feel while the herringbone patterned light hardwood floors bring warmth into the space complimented by the warm Transitional lighting fixtures. A custom built-in cabinet functions as a storage area and bar/serving area.
Architect: Hierarchy Architecture + Design, PLLC
Interior Designer: JSE Interior Designs
Builder: True North
Photographer: Adam Kane Macchia
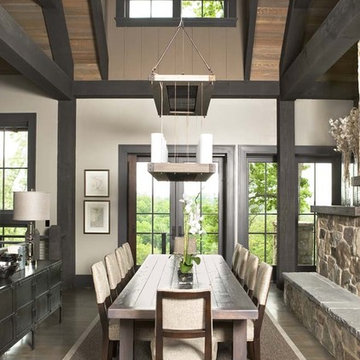
The design of this refined mountain home is rooted in its natural surroundings. Boasting a color palette of subtle earthy grays and browns, the home is filled with natural textures balanced with sophisticated finishes and fixtures. The open floorplan ensures visibility throughout the home, preserving the fantastic views from all angles. Furnishings are of clean lines with comfortable, textured fabrics. Contemporary accents are paired with vintage and rustic accessories.
To achieve the LEED for Homes Silver rating, the home includes such green features as solar thermal water heating, solar shading, low-e clad windows, Energy Star appliances, and native plant and wildlife habitat.
All photos taken by Rachael Boling Photography
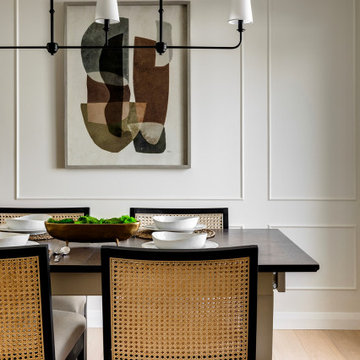
Modern Farmhouse Dining Room
Large transitional kitchen/dining combo in Calgary with beige walls, light hardwood floors and brown floor.
Large transitional kitchen/dining combo in Calgary with beige walls, light hardwood floors and brown floor.
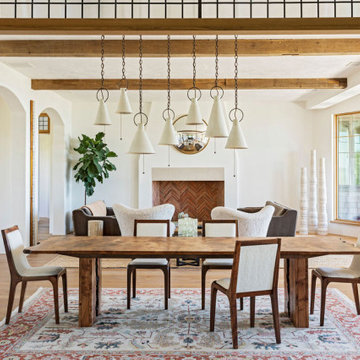
Photo of an expansive mediterranean open plan dining in Charleston with white walls, light hardwood floors, brown floor and exposed beam.
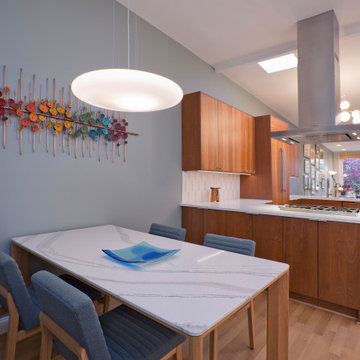
A two-bed, two-bath condo located in the Historic Capitol Hill neighborhood of Washington, DC was reimagined with the clean lined sensibilities and celebration of beautiful materials found in Mid-Century Modern designs. A soothing gray-green color palette sets the backdrop for cherry cabinetry and white oak floors. Specialty lighting, handmade tile, and a slate clad corner fireplace further elevate the space. A new Trex deck with cable railing system connects the home to the outdoors.
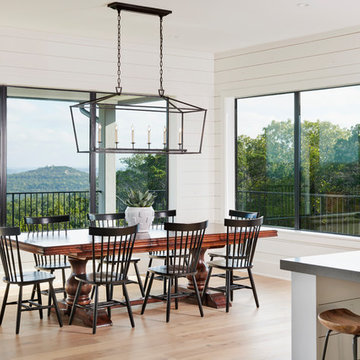
Craig Washburn
This is an example of a large country kitchen/dining combo in Austin with white walls, light hardwood floors and beige floor.
This is an example of a large country kitchen/dining combo in Austin with white walls, light hardwood floors and beige floor.

This is an example of a large traditional dining room in Edinburgh with light hardwood floors and no fireplace.
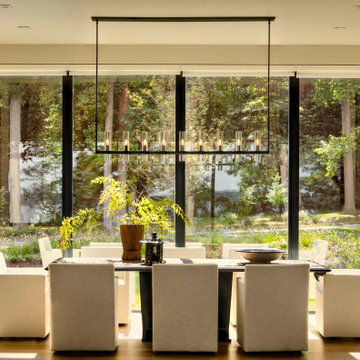
Open to the great room the dining room features a wall of windows, blurring the lines between indoors and out.
Mid-sized country kitchen/dining combo in Baltimore with beige walls, light hardwood floors and brown floor.
Mid-sized country kitchen/dining combo in Baltimore with beige walls, light hardwood floors and brown floor.

Création d’un grand appartement familial avec espace parental et son studio indépendant suite à la réunion de deux lots. Une rénovation importante est effectuée et l’ensemble des espaces est restructuré et optimisé avec de nombreux rangements sur mesure. Les espaces sont ouverts au maximum pour favoriser la vue vers l’extérieur.

Photo of a large modern kitchen/dining combo in Dallas with white walls, light hardwood floors, no fireplace and yellow floor.
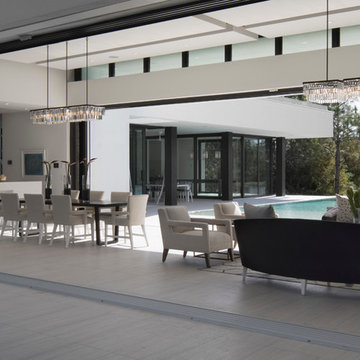
The great room is between the putting green courtyard and the pool courtyard. Forty-foot walls of automated pocketing glass separate each side of this resort-style room.
Photography: Jeff Davis Photography

Inspiration for a large contemporary open plan dining in Other with grey walls, light hardwood floors, a standard fireplace, a concrete fireplace surround, brown floor, vaulted and wood walls.
Dining Room Design Ideas with Light Hardwood Floors
9