Dining Room Design Ideas with Light Hardwood Floors
Refine by:
Budget
Sort by:Popular Today
41 - 60 of 142 photos
Item 1 of 4
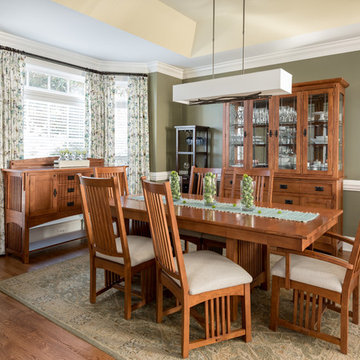
Design ideas for a traditional dining room in Charlotte with grey walls, light hardwood floors and no fireplace.
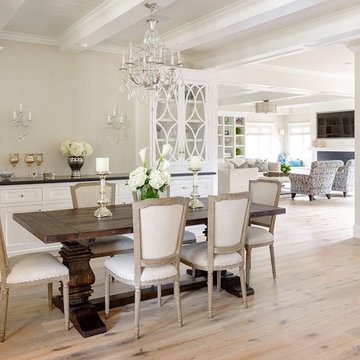
This traditional family home in the Coronado community has both charm and function. White beadboard ceilings, crown molding and a beautifully selected neutral color palette create the ultimate timeless beauty.
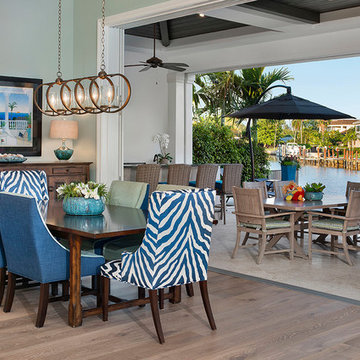
Dining Room with Waterfront View
Beach style dining room in Miami with green walls, light hardwood floors and no fireplace.
Beach style dining room in Miami with green walls, light hardwood floors and no fireplace.
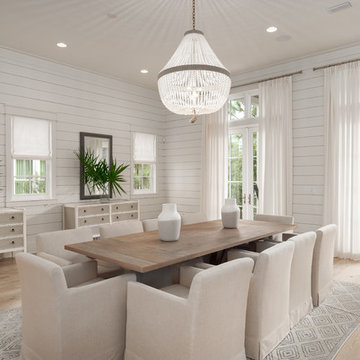
A coastal dining space with an elegant chandelier and upholstered dining chairs. The wall consists of shiplap, mirrors, with light and airy drapes.
This is an example of a beach style dining room with white walls, light hardwood floors, no fireplace and beige floor.
This is an example of a beach style dining room with white walls, light hardwood floors, no fireplace and beige floor.
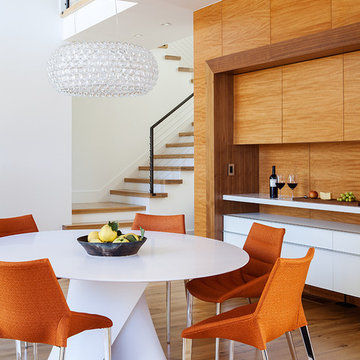
Design ideas for a mid-sized contemporary kitchen/dining combo in San Francisco with white walls, light hardwood floors and no fireplace.
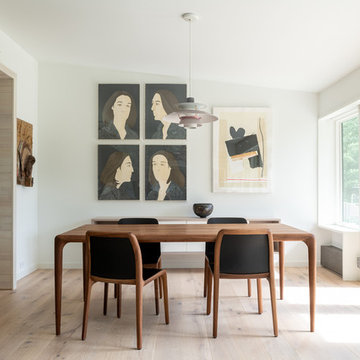
The kitchen wall of clear vertical grain Douglas fir transitions to the dining area. Note the "portal" above the wall, which is an air supply. The baseboard heating is dressed up with perforated stainless steel shrouds. The flooring is Character Grade engineered white oak, Terra Legno Beach Sand.
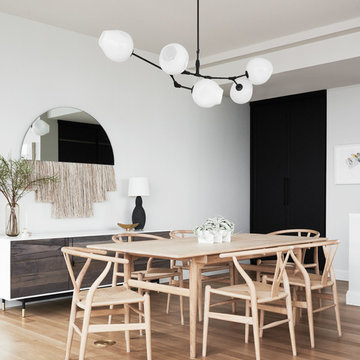
Inspiration for a scandinavian dining room in New York with white walls, light hardwood floors and no fireplace.
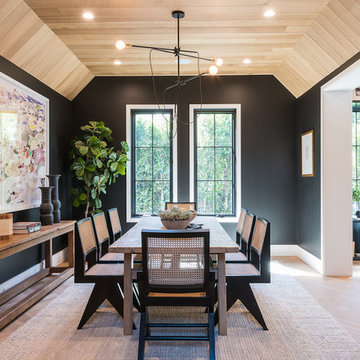
Design ideas for a transitional separate dining room in Los Angeles with black walls, light hardwood floors and no fireplace.
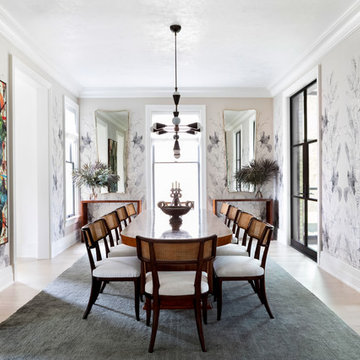
Austin Victorian by Chango & Co.
Architectural Advisement & Interior Design by Chango & Co.
Architecture by William Hablinski
Construction by J Pinnelli Co.
Photography by Sarah Elliott
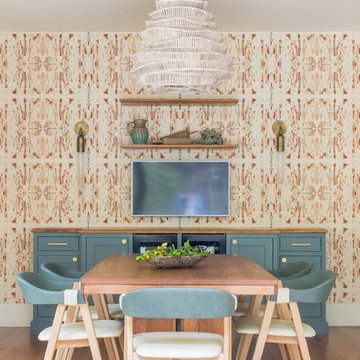
Well-traveled. Relaxed. Timeless.
Our well-traveled clients were soon-to-be empty nesters when they approached us for help reimagining their Presidio Heights home. The expansive Spanish-Revival residence originally constructed in 1908 had been substantially renovated 8 year prior, but needed some adaptations to better suit the needs of a family with three college-bound teens. We evolved the space to be a bright, relaxed reflection of the family’s time together, revising the function and layout of the ground-floor rooms and filling them with casual, comfortable furnishings and artifacts collected abroad.
One of the key changes we made to the space plan was to eliminate the formal dining room and transform an area off the kitchen into a casual gathering spot for our clients and their children. The expandable table and coffee/wine bar means the room can handle large dinner parties and small study sessions with similar ease. The family room was relocated from a lower level to be more central part of the main floor, encouraging more quality family time, and freeing up space for a spacious home gym.
In the living room, lounge-worthy upholstery grounds the space, encouraging a relaxed and effortless West Coast vibe. Exposed wood beams recall the original Spanish-influence, but feel updated and fresh in a light wood stain. Throughout the entry and main floor, found artifacts punctate the softer textures — ceramics from New Mexico, religious sculpture from Asia and a quirky wall-mounted phone that belonged to our client’s grandmother.
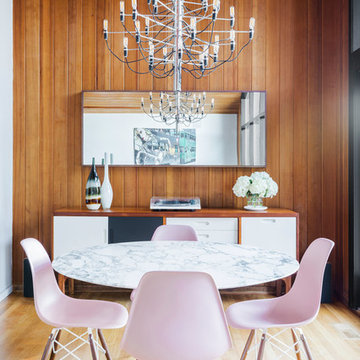
The architecture of this mid-century ranch in Portland’s West Hills oozes modernism’s core values. We wanted to focus on areas of the home that didn’t maximize the architectural beauty. The Client—a family of three, with Lucy the Great Dane, wanted to improve what was existing and update the kitchen and Jack and Jill Bathrooms, add some cool storage solutions and generally revamp the house.
We totally reimagined the entry to provide a “wow” moment for all to enjoy whilst entering the property. A giant pivot door was used to replace the dated solid wood door and side light.
We designed and built new open cabinetry in the kitchen allowing for more light in what was a dark spot. The kitchen got a makeover by reconfiguring the key elements and new concrete flooring, new stove, hood, bar, counter top, and a new lighting plan.
Our work on the Humphrey House was featured in Dwell Magazine.
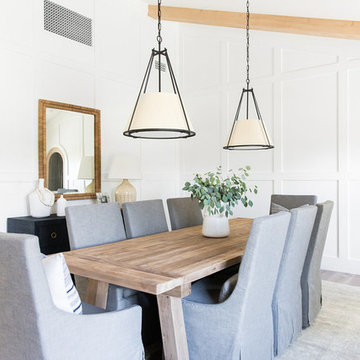
Design ideas for a mid-sized beach style separate dining room in Salt Lake City with white walls, light hardwood floors and no fireplace.
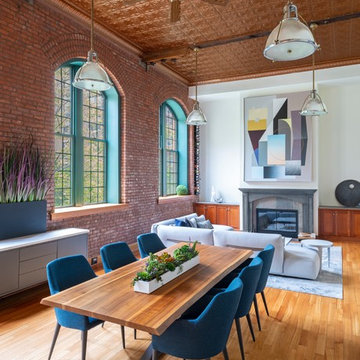
Creating a cohesive room with the powerful architectural elements of brick, copper and massive ceiling heights.
The addition of a custom panting by artist RUBIN completed the space by tying the palette to all the disparate finishes.
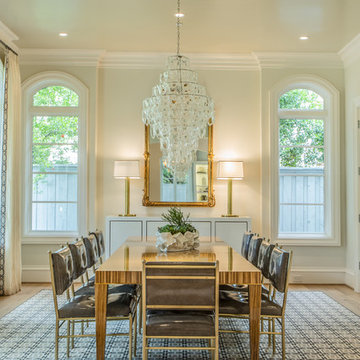
Photo of a transitional separate dining room in Dallas with beige walls, light hardwood floors and no fireplace.
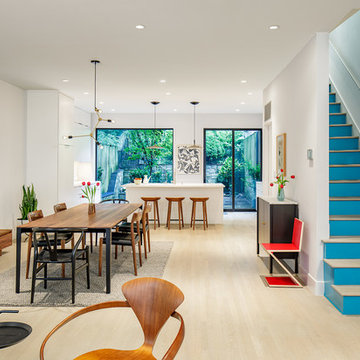
Mid-sized midcentury open plan dining in DC Metro with white walls, light hardwood floors, beige floor and no fireplace.
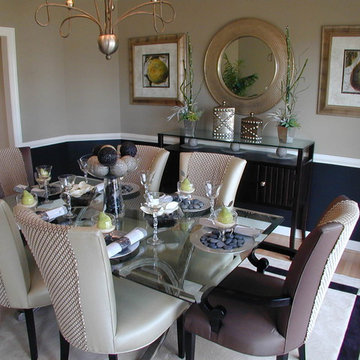
Inspiration for a traditional dining room in DC Metro with beige walls and light hardwood floors.
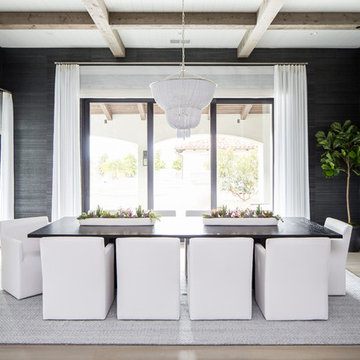
Ryan Garvin
Design ideas for a mediterranean separate dining room in San Diego with grey walls, light hardwood floors and no fireplace.
Design ideas for a mediterranean separate dining room in San Diego with grey walls, light hardwood floors and no fireplace.
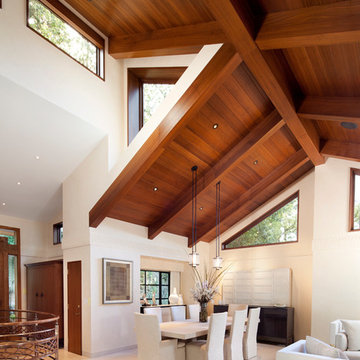
Gustave Carlson Design
Inspiration for a mid-sized transitional open plan dining in San Francisco with white walls, light hardwood floors, beige floor and no fireplace.
Inspiration for a mid-sized transitional open plan dining in San Francisco with white walls, light hardwood floors, beige floor and no fireplace.
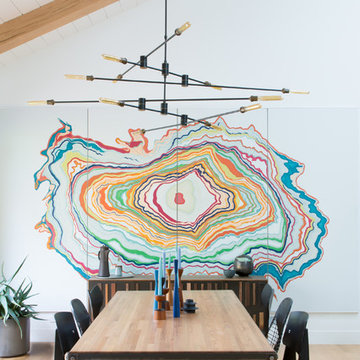
Inspiration for a midcentury dining room in San Francisco with white walls, light hardwood floors, no fireplace and beige floor.
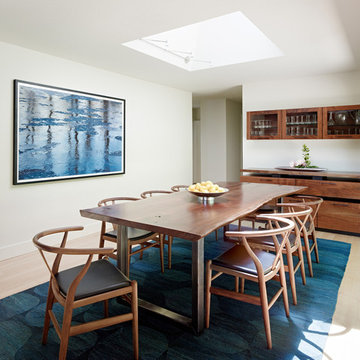
Photo of a contemporary dining room in San Francisco with white walls and light hardwood floors.
Dining Room Design Ideas with Light Hardwood Floors
3