Dining Room Design Ideas with Limestone Floors and Marble Floors
Refine by:
Budget
Sort by:Popular Today
21 - 40 of 5,539 photos
Item 1 of 3
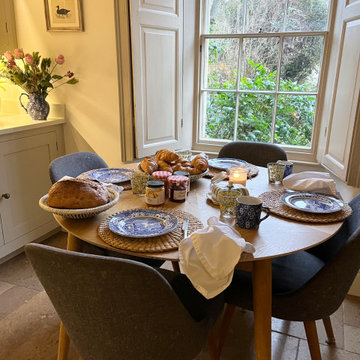
Mid-sized country kitchen/dining combo in Gloucestershire with limestone floors, beige floor and exposed beam.

Photo of a mid-sized contemporary open plan dining in Milan with white walls and marble floors.
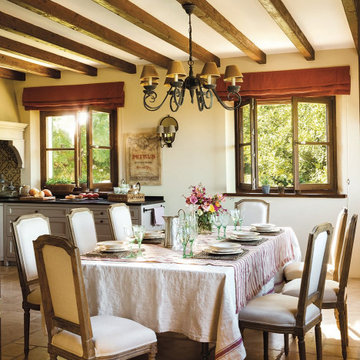
This is an example of a country kitchen/dining combo in Other with beige walls, brown floor and limestone floors.
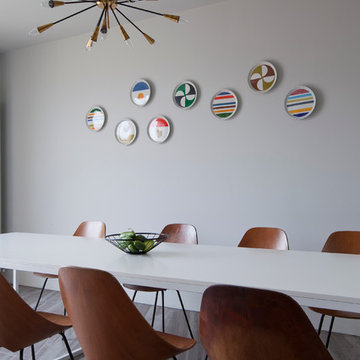
Design ideas for a mid-sized midcentury dining room in Milan with white walls and marble floors.

Photo of a small transitional open plan dining in Nashville with beige walls, no fireplace, grey floor and limestone floors.
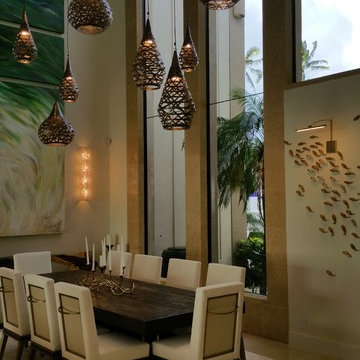
Inspiration for a large tropical open plan dining in Hawaii with beige walls, limestone floors and no fireplace.
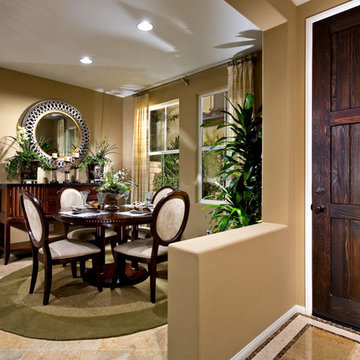
Studio Blue
This is an example of a small midcentury dining room in Santa Barbara with grey walls and marble floors.
This is an example of a small midcentury dining room in Santa Barbara with grey walls and marble floors.
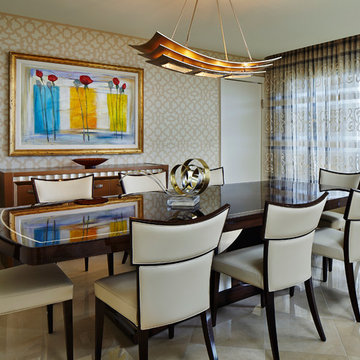
Brantley Photography
This is an example of a large contemporary dining room in Miami with white walls and marble floors.
This is an example of a large contemporary dining room in Miami with white walls and marble floors.
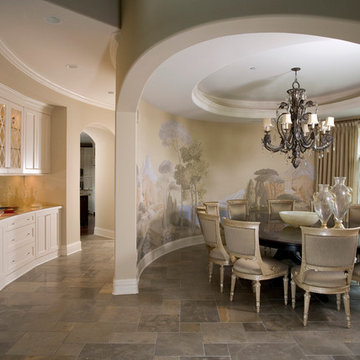
Photography by Linda Oyama Bryan. http://pickellbuilders.com. Oval Shaped Dining Room with Complex Arched Opening on Curved Wall, white painted Maple Butler's Pantry cabinetry and wood countertop, and blue lagos limestone flooring laid in a four piece pattern.
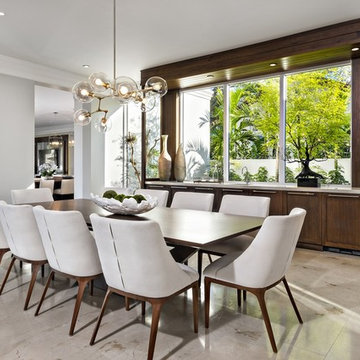
This contemporary home is a combination of modern and contemporary styles. With high back tufted chairs and comfy white living furniture, this home creates a warm and inviting feel. The marble desk and the white cabinet kitchen gives the home an edge of sleek and clean.
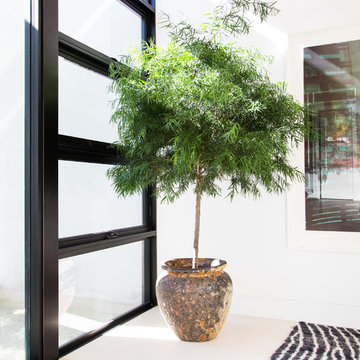
Interior Design by Blackband Design
Photography by Tessa Neustadt
Inspiration for a large contemporary separate dining room in Los Angeles with white walls, limestone floors, a two-sided fireplace and a tile fireplace surround.
Inspiration for a large contemporary separate dining room in Los Angeles with white walls, limestone floors, a two-sided fireplace and a tile fireplace surround.
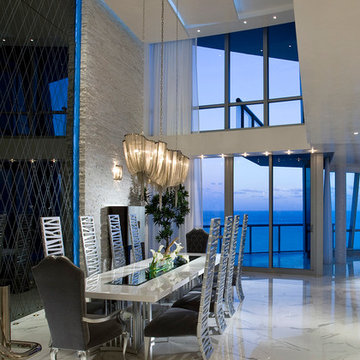
Pfuner Design, Miami
Renata Pfuner
Luxury interior design miami
This is an example of a large contemporary open plan dining in Miami with white walls and marble floors.
This is an example of a large contemporary open plan dining in Miami with white walls and marble floors.
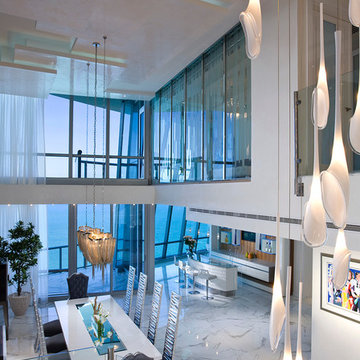
Luxurious high-rise living in Miami
Interior Design: Renata Pfuner
Pfunerdesign.com
Inspiration for a large contemporary open plan dining in Miami with white walls and marble floors.
Inspiration for a large contemporary open plan dining in Miami with white walls and marble floors.
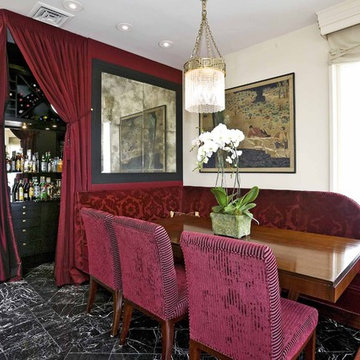
Booth, and corner bar.
Inspiration for a traditional dining room in Other with white walls, marble floors and black floor.
Inspiration for a traditional dining room in Other with white walls, marble floors and black floor.
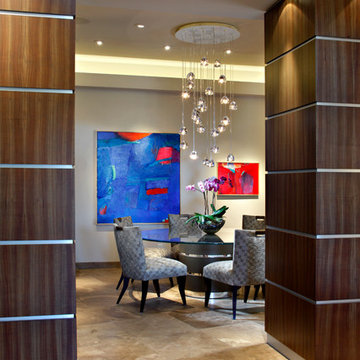
Complete remodel of dated home to suit modern lifestyle of new owners. This Scottsdale home features contemporary art, glass table top with Berman Rosetti dining chairs, Terzani Mizu light fixture, and wooden and steel columns.
Homes located in Scottsdale, Arizona. Designed by Design Directives, LLC. who also serves Phoenix, Paradise Valley, Cave Creek, Carefree, and Sedona.
For more about Design Directives, click here: https://susanherskerasid.com/
To learn more about this project, click here: https://susanherskerasid.com/scottsdale-modern-remodel/

Despite its diamond-mullioned exterior, this stately home’s interior takes a more light-hearted approach to design. The Dove White inset cabinetry is classic, with recessed panel doors, a deep bevel inside profile and a matching hood. Streamlined brass cup pulls and knobs are timeless. Departing from the ubiquitous crown molding is a square top trim.
The layout supplies plenty of function: a paneled refrigerator; prep sink on the island; built-in microwave and second oven; built-in coffee maker; and a paneled wine refrigerator. Contrast is provided by the countertops and backsplash: honed black Jet Mist granite on the perimeter and a statement-making island top of exuberantly-patterned Arabescato Corchia Italian marble.
Flooring pays homage to terrazzo floors popular in the 70’s: “Geotzzo” tiles of inlaid gray and Bianco Dolomite marble. Field tiles in the breakfast area and cooking zone perimeter are a mix of small chips; feature tiles under the island have modern rectangular Bianco Dolomite shapes. Enameled metal pendants and maple stools and dining chairs add a mid-century Scandinavian touch. The turquoise on the table base is a delightful surprise.
An adjacent pantry has tall storage, cozy window seats, a playful petal table, colorful upholstered ottomans and a whimsical “balloon animal” stool.
This kitchen was done in collaboration with Daniel Heighes Wismer and Greg Dufner of Dufner Heighes and Sarah Witkin of Bilotta Architecture. It is the personal kitchen of the CEO of Sandow Media, Erica Holborn. Click here to read the article on her home featured in Interior Designer Magazine.
Photographer: John Ellis
Description written by Paulette Gambacorta adapted for Houzz.
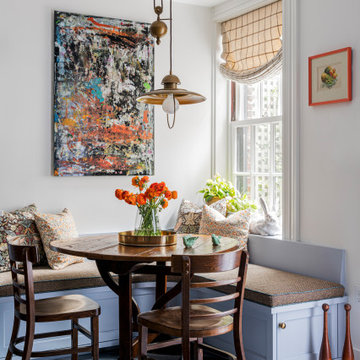
TEAM:
Architect: LDa Architecture & Interiors
Interior Design: LDa Architecture & Interiors
Builder: F.H. Perry
Photographer: Sean Litchfield
This is an example of a mid-sized eclectic separate dining room in Boston with marble floors.
This is an example of a mid-sized eclectic separate dining room in Boston with marble floors.
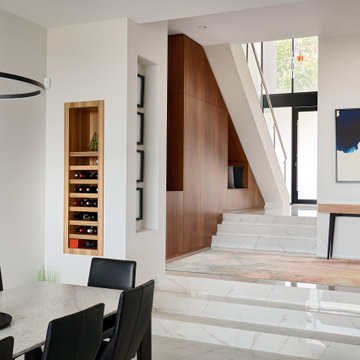
A bold entrance into this home.....
Bespoke custom joinery integrated nicely under the stairs
Inspiration for a large contemporary dining room in Perth with white walls, marble floors and white floor.
Inspiration for a large contemporary dining room in Perth with white walls, marble floors and white floor.
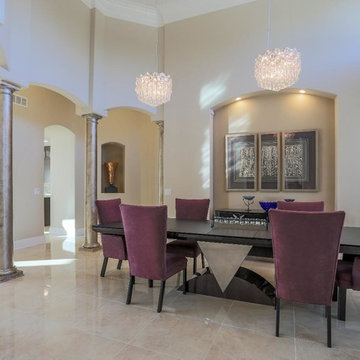
Photo of a large mediterranean separate dining room in Omaha with beige walls, marble floors, no fireplace and beige floor.
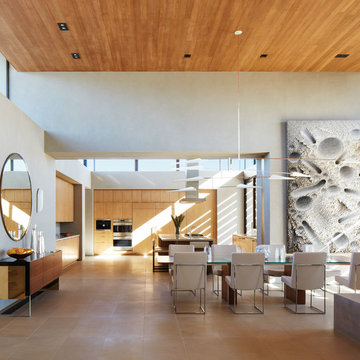
This 6,500-square-foot one-story vacation home overlooks a golf course with the San Jacinto mountain range beyond. The house has a light-colored material palette—limestone floors, bleached teak ceilings—and ample access to outdoor living areas.
Builder: Bradshaw Construction
Architect: Marmol Radziner
Interior Design: Sophie Harvey
Landscape: Madderlake Designs
Photography: Roger Davies
Dining Room Design Ideas with Limestone Floors and Marble Floors
2