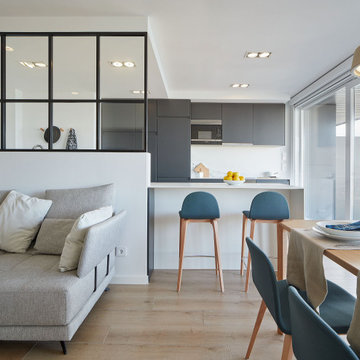Dining Room Design Ideas with Limestone Floors and Porcelain Floors
Refine by:
Budget
Sort by:Popular Today
141 - 160 of 12,929 photos
Item 1 of 3
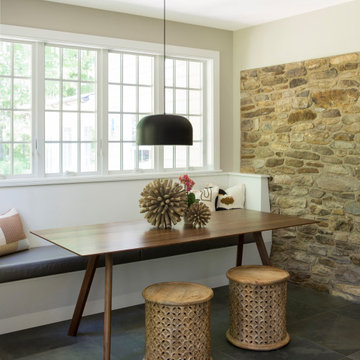
We designed an addition to the house to include the new kitchen, expanded mudroom and relocated laundry room. The kitchen features an abundance of countertop and island space, island seating, a farmhouse sink, custom walnut cabinetry and floating shelves, a breakfast nook with built-in bench seating and porcelain tile flooring.

Photo of a large traditional open plan dining in Surrey with limestone floors, grey floor and exposed beam.
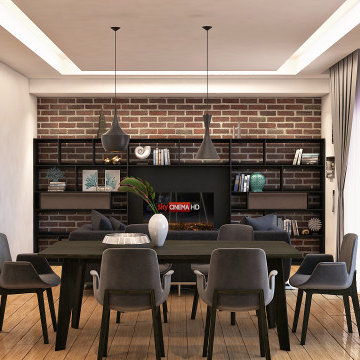
Small modern dining room in Naples with porcelain floors.
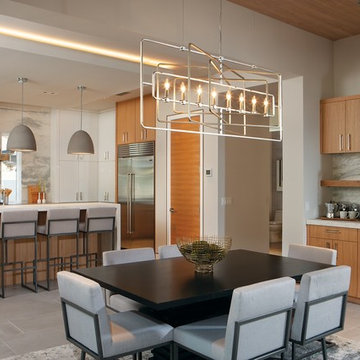
Photo of a large contemporary kitchen/dining combo in Phoenix with grey walls, porcelain floors, no fireplace and grey floor.
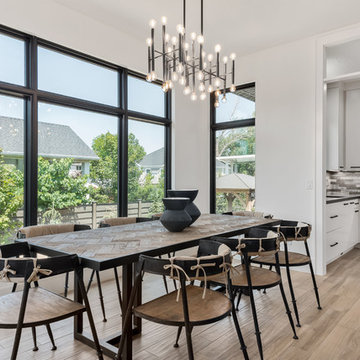
This is an example of a large contemporary kitchen/dining combo in Salt Lake City with porcelain floors, beige floor and white walls.
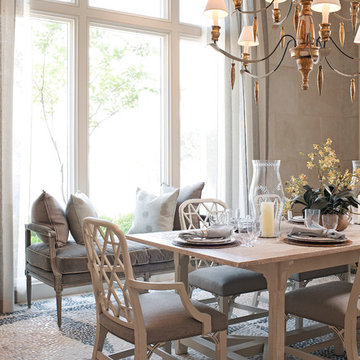
Mali Azima
Photo of a small traditional open plan dining in Atlanta with porcelain floors.
Photo of a small traditional open plan dining in Atlanta with porcelain floors.
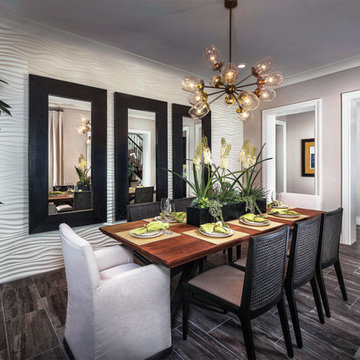
Looking for something unique! Adding The Wave from Coronado Stone Products to your project can help you create a one of a kind look. These 32”x32” textured panels create a subtle continuous wave texture that adds depth and character to any wall. Image by - Lennar Inland Empire/Los Angeles and Applied Photography. http://www.coronado.com/AllProjects-TheWave
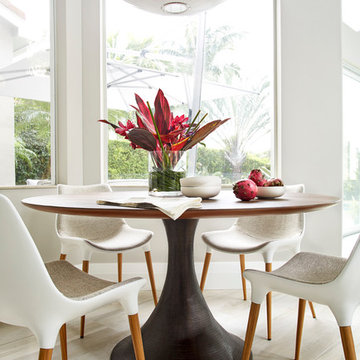
Frenchmen's Club Mod by Krista Watterworth Design Studio in Palm Beach Gardens, Florida. Photography by Mark Roskams. This Old World home got a very modern update. We worked for months to create a beautiful, open and light space, and brought it into the now.
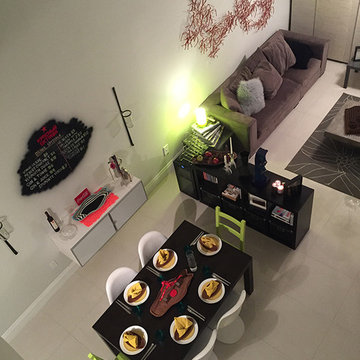
New dining and living room spaces.
Photo of a small modern dining room in Miami with grey walls and porcelain floors.
Photo of a small modern dining room in Miami with grey walls and porcelain floors.
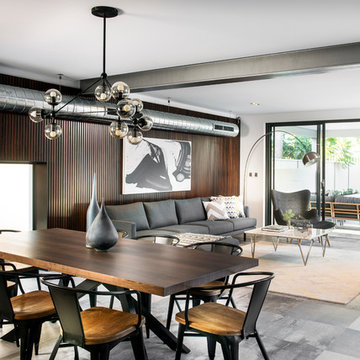
Joel Barbitta, DMAX Photography
This is an example of an industrial dining room in Perth with white walls and porcelain floors.
This is an example of an industrial dining room in Perth with white walls and porcelain floors.
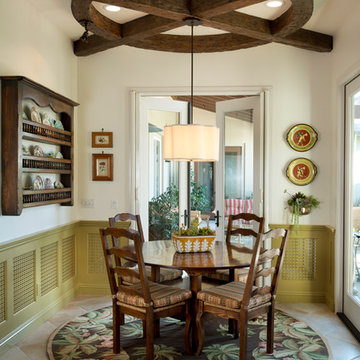
Harrison Photgraphic
Mid-sized traditional kitchen/dining combo in Los Angeles with white walls and limestone floors.
Mid-sized traditional kitchen/dining combo in Los Angeles with white walls and limestone floors.
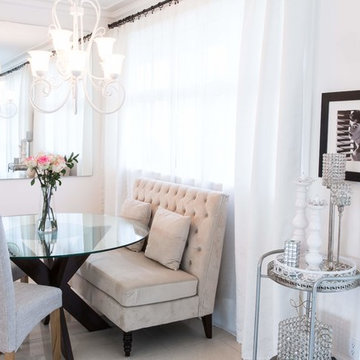
Inspiration for a small modern kitchen/dining combo with white walls, porcelain floors, a standard fireplace, a stone fireplace surround and white floor.

In the dining room, kYd designed all new walnut millwork and custom cabinetry to match the original buffet.
Sky-Frame sliding doors/windows via Dover Windows and Doors; Element by Tech Lighting recessed lighting; Lea Ceramiche Waterfall porcelain stoneware tiles; leathered ash black granite slab buffet counter

Walker Road Great Falls, Virginia modern home open plan kitchen & dining room with breakfast bar. Photo by William MacCollum.
Photo of an expansive contemporary kitchen/dining combo in DC Metro with white walls, porcelain floors, grey floor and recessed.
Photo of an expansive contemporary kitchen/dining combo in DC Metro with white walls, porcelain floors, grey floor and recessed.
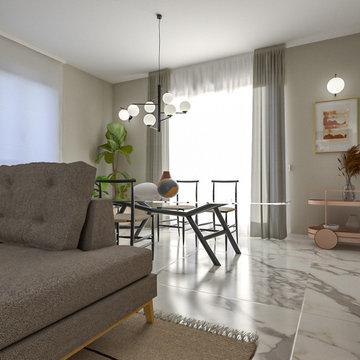
Liadesign
Photo of a mid-sized contemporary open plan dining in Milan with beige walls, porcelain floors and white floor.
Photo of a mid-sized contemporary open plan dining in Milan with beige walls, porcelain floors and white floor.
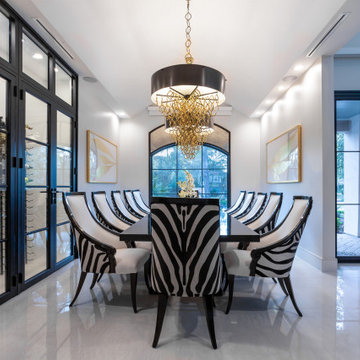
This custom-designed dining room features stenciled twelve stenciled custom zebra hide chairs, with accents of gold. The custom wine room inside the dining was well planned. We chose not to use a rug so that the polished large-format porcelain would allow the busy pattern on the chairs to flow unbroken.
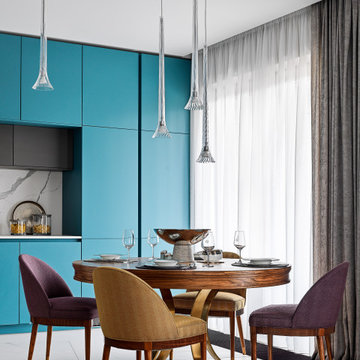
Inspiration for a mid-sized transitional kitchen/dining combo in Saint Petersburg with porcelain floors and white floor.
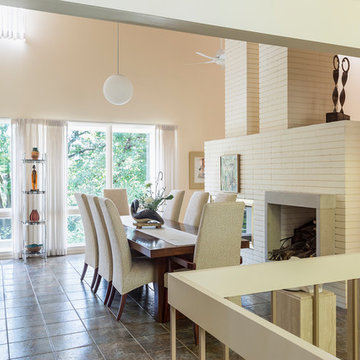
View of the dining room.
Design ideas for a midcentury dining room in Minneapolis with white walls, porcelain floors, a two-sided fireplace, a brick fireplace surround and grey floor.
Design ideas for a midcentury dining room in Minneapolis with white walls, porcelain floors, a two-sided fireplace, a brick fireplace surround and grey floor.
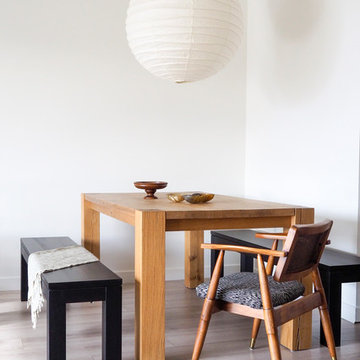
Photo of a small modern open plan dining in San Francisco with white walls, porcelain floors, no fireplace and beige floor.
Dining Room Design Ideas with Limestone Floors and Porcelain Floors
8
