All Wall Treatments Dining Room Design Ideas with Limestone Floors
Refine by:
Budget
Sort by:Popular Today
1 - 20 of 75 photos
Item 1 of 3

Like the entry way, the dining area is open to the ceiling more than 20 feet above, from which LED pendants are hung at alternating intervals, creating a celestial glow over the space. Architecture and interior design by Pierre Hoppenot, Studio PHH Architects.

Photo of a large traditional separate dining room in Los Angeles with multi-coloured walls, limestone floors, a standard fireplace, a stone fireplace surround, grey floor, recessed and wallpaper.

Expansive contemporary kitchen/dining combo in Miami with white walls, limestone floors, no fireplace, grey floor and wallpaper.

Ann Lowengart Interiors collaborated with Field Architecture and Dowbuilt on this dramatic Sonoma residence featuring three copper-clad pavilions connected by glass breezeways. The copper and red cedar siding echo the red bark of the Madrone trees, blending the built world with the natural world of the ridge-top compound. Retractable walls and limestone floors that extend outside to limestone pavers merge the interiors with the landscape. To complement the modernist architecture and the client's contemporary art collection, we selected and installed modern and artisanal furnishings in organic textures and an earthy color palette.
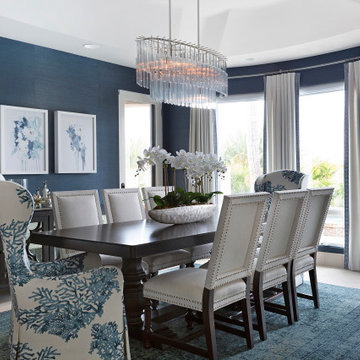
Dining room with blue grass cloth
This is an example of a mid-sized transitional separate dining room in Orange County with blue walls, limestone floors, coffered and wallpaper.
This is an example of a mid-sized transitional separate dining room in Orange County with blue walls, limestone floors, coffered and wallpaper.
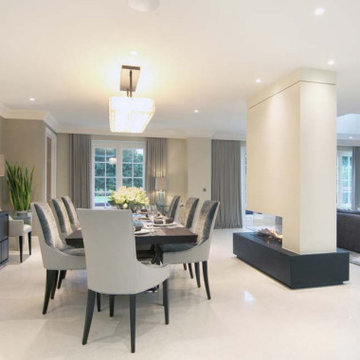
Part of a large open plan kitchen, dining and family space. The room divider fireplace was used to disguise a structural steel and adds a real wow factor to the room. The smoked American walnut custom table, sideboard and quartz pendants where all imported from the USA. The bespoke dining chairs and bar stools were adapted to fit my clients taller stature. Elegant curtains with remote controlled operation dress the large Georgian stye windows
Services:- Layouts, product selection and supply, custom lighting design, standard lighting supply and install, custom furniture design, supply and install, freight shipping and white glove service, kitchen consultation and finish selections, custom bar design, flooring selection, rugs, wall coverings, paint finishes, curtains, blinds, electric tracks, coving adaption for the tracks, art supply, accessories, hanging services, styling.

For this 1961 Mid-Century home we did a complete remodel while maintaining many existing features and our client’s bold furniture. We took our cues for style from our stylish clients; incorporating unique touches to create a home that feels very them. The result is a space that feels casual and modern but with wonderful character and texture as a backdrop.
The restrained yet bold color palette consists of dark neutrals, jewel tones, woven textures, handmade tiles, and antique rugs.
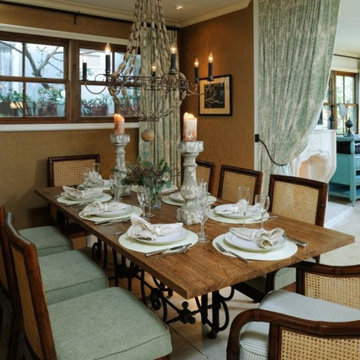
This is an example of a small open plan dining in Los Angeles with brown walls, limestone floors, beige floor and wallpaper.
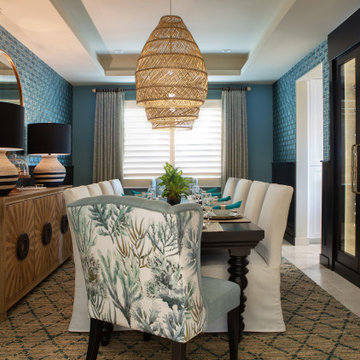
Beautiful dark wainscot tied into our custom wine cellar, unique wallpaper and a pop of color made this room so special!
This is an example of a transitional separate dining room in Orange County with limestone floors, beige floor, decorative wall panelling, wallpaper, multi-coloured walls, no fireplace and recessed.
This is an example of a transitional separate dining room in Orange County with limestone floors, beige floor, decorative wall panelling, wallpaper, multi-coloured walls, no fireplace and recessed.
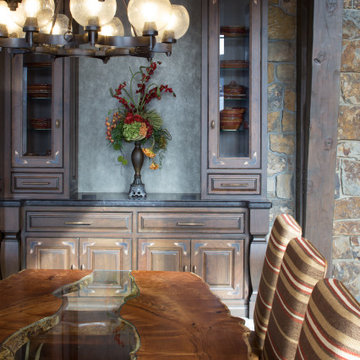
A handsome dining room bridging between the kitchen and great room. Paired chandeliers hang above the table providing great lighting and a beautiful accent.

Large transitional open plan dining in Houston with grey walls, limestone floors, beige floor and wallpaper.
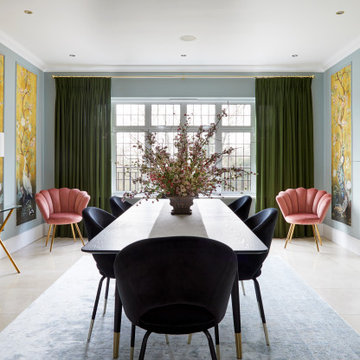
Large contemporary separate dining room in London with limestone floors and panelled walls.

Having worked ten years in hospitality, I understand the challenges of restaurant operation and how smart interior design can make a huge difference in overcoming them.
This once country cottage café needed a facelift to bring it into the modern day but we honoured its already beautiful features by stripping back the lack lustre walls to expose the original brick work and constructing dark paneling to contrast.
The rustic bar was made out of 100 year old floorboards and the shelves and lighting fixtures were created using hand-soldered scaffold pipe for an industrial edge. The old front of house bar was repurposed to make bespoke banquet seating with storage, turning the high traffic hallway area from an avoid zone for couples to an enviable space for groups.
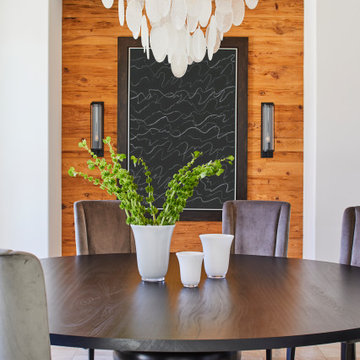
Our Ridgewood Estate project is a new build custom home located on acreage with a lake. It is filled with luxurious materials and family friendly details. This is the transitional style dining room.
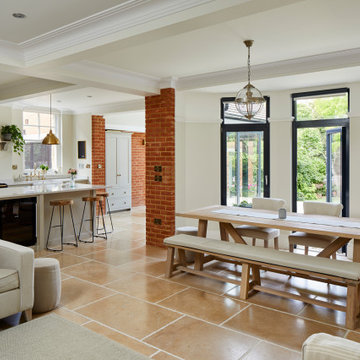
Photo by Chris Snook
Large traditional dining room in London with grey walls, limestone floors, a wood stove, a plaster fireplace surround, beige floor, coffered and brick walls.
Large traditional dining room in London with grey walls, limestone floors, a wood stove, a plaster fireplace surround, beige floor, coffered and brick walls.
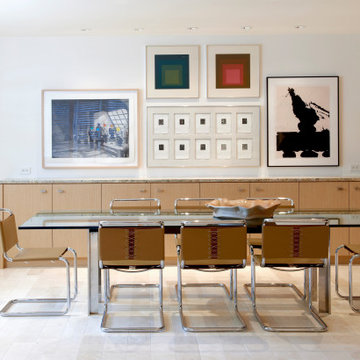
This is an example of a large contemporary dining room in Chicago with white walls, limestone floors, beige floor and panelled walls.
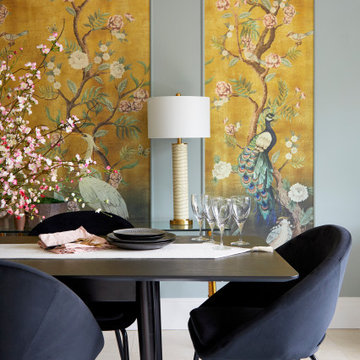
Photo of a large asian separate dining room in London with limestone floors and panelled walls.
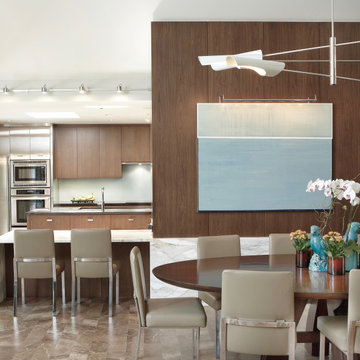
Inspiration for a contemporary open plan dining in Chicago with limestone floors, brown walls, brown floor and wood walls.
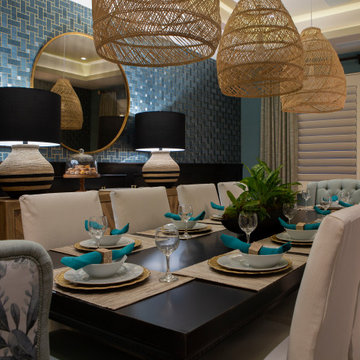
Beautiful dark wainscot tied into our custom wine cellar, unique wallpaper and a pop of color made this room so special!
Photo of a tropical dining room in Orange County with limestone floors, beige floor and decorative wall panelling.
Photo of a tropical dining room in Orange County with limestone floors, beige floor and decorative wall panelling.

Having worked ten years in hospitality, I understand the challenges of restaurant operation and how smart interior design can make a huge difference in overcoming them.
This once country cottage café needed a facelift to bring it into the modern day but we honoured its already beautiful features by stripping back the lack lustre walls to expose the original brick work and constructing dark paneling to contrast.
The rustic bar was made out of 100 year old floorboards and the shelves and lighting fixtures were created using hand-soldered scaffold pipe for an industrial edge. The old front of house bar was repurposed to make bespoke banquet seating with storage, turning the high traffic hallway area from an avoid zone for couples to an enviable space for groups.
All Wall Treatments Dining Room Design Ideas with Limestone Floors
1