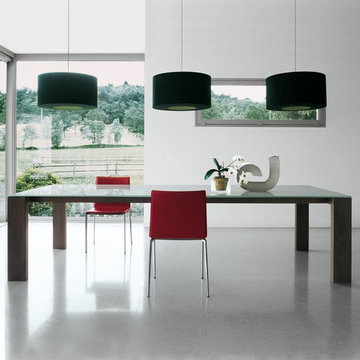Dining Room Design Ideas with Linoleum Floors and Tatami Floors
Sort by:Popular Today
21 - 40 of 551 photos
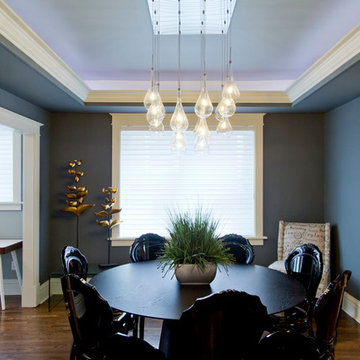
This modern dining space is well juxtaposed in a 1927 structure that was originally a duplex. After converting the space to a single family home and restricted by historic codes and appliances, we were left with a small open concept dining area. The 60" round table seats 8 comfortably. The black acrylic chairs glisten from the globe light pendant fixture. The ceiling is painted in Sherwin Williams #7073 Network Gray. The walls are SW# 7075 Web Gray.
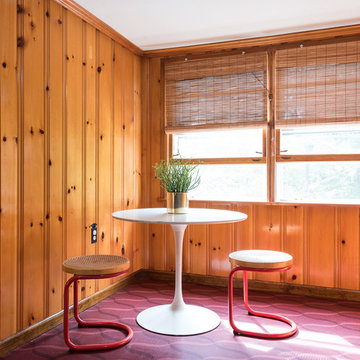
Dave Butterworth | EyeWasHere Photography
Inspiration for a mid-sized midcentury dining room in New York with yellow walls, linoleum floors and red floor.
Inspiration for a mid-sized midcentury dining room in New York with yellow walls, linoleum floors and red floor.
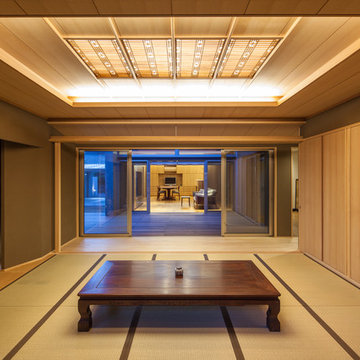
撮影:Stirling Elmendorf Photography
Asian dining room in Other with tatami floors, brown walls and green floor.
Asian dining room in Other with tatami floors, brown walls and green floor.
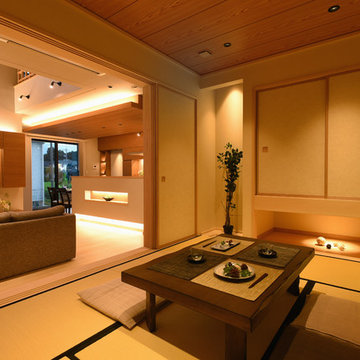
Design ideas for an asian separate dining room in Other with beige walls, tatami floors and beige floor.
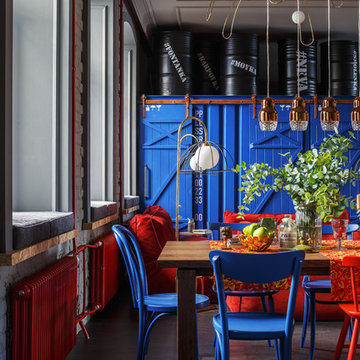
ToTaste.studio
Макс Жуков
Виктор штефан
Фото: Сергей Красюк
Design ideas for a large open plan dining in Saint Petersburg with grey walls, linoleum floors and grey floor.
Design ideas for a large open plan dining in Saint Petersburg with grey walls, linoleum floors and grey floor.
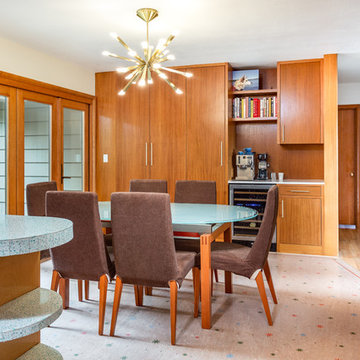
Remodel and addition to a midcentury modern ranch house.
credits:
design: Matthew O. Daby - m.o.daby design
interior design: Angela Mechaley - m.o.daby design
construction: ClarkBuilt
structural engineer: Willamette Building Solutions
photography: Crosby Dove
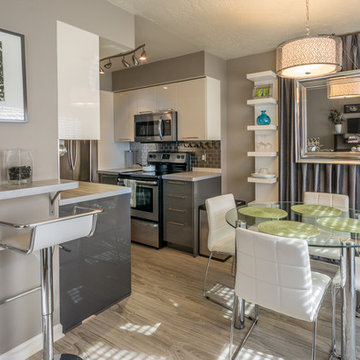
A 1960's townhouse is brought into vogue through use of neutral grey & white tone on tone surfaces. The dropped ceiling in the kitchen was raised, as allowed by plumbing, to give a more open feel to the petite kitchen. Glass and mirror keep things clean and uncluttered. Furniture affixed to the walls creates usable space without heavy furniture, which would cramp the space.
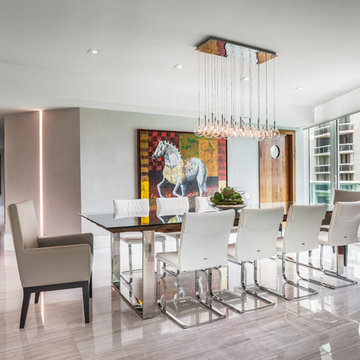
Design ideas for a large contemporary dining room in Miami with no fireplace, white walls and linoleum floors.
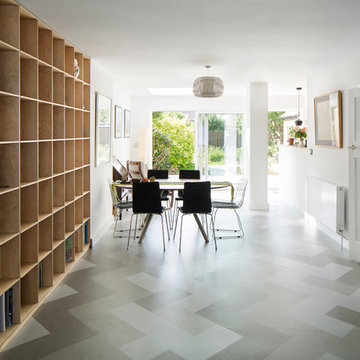
Richard Chivers
Mid-sized contemporary open plan dining in Sussex with white walls, linoleum floors and a stone fireplace surround.
Mid-sized contemporary open plan dining in Sussex with white walls, linoleum floors and a stone fireplace surround.
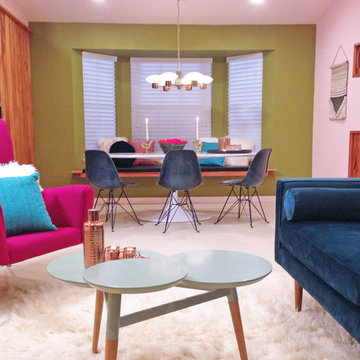
This project was featured on DIY Network's House Crashers, Season 13, Episode 1.
Design and Photos, Copyright Re:modern, Inc.
Design ideas for a small midcentury open plan dining in San Francisco with green walls and linoleum floors.
Design ideas for a small midcentury open plan dining in San Francisco with green walls and linoleum floors.
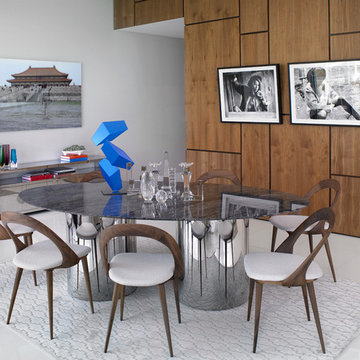
A balancing act of textures, combining natural walnut panels with a custom egeo marble top resting on vintage chrome metal bases.
Photo of a large contemporary open plan dining in Miami with white walls, linoleum floors and white floor.
Photo of a large contemporary open plan dining in Miami with white walls, linoleum floors and white floor.
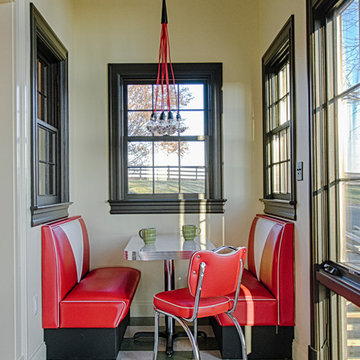
Dan Kozcera
This is an example of a small midcentury kitchen/dining combo in DC Metro with beige walls, linoleum floors and no fireplace.
This is an example of a small midcentury kitchen/dining combo in DC Metro with beige walls, linoleum floors and no fireplace.
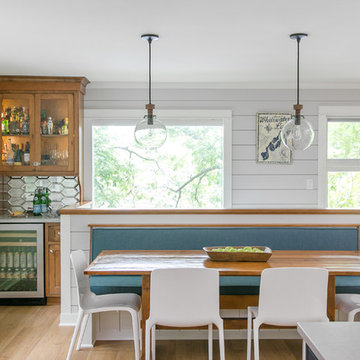
Shanna Wolf
Photo of a mid-sized country kitchen/dining combo in Milwaukee with linoleum floors, brown floor and grey walls.
Photo of a mid-sized country kitchen/dining combo in Milwaukee with linoleum floors, brown floor and grey walls.
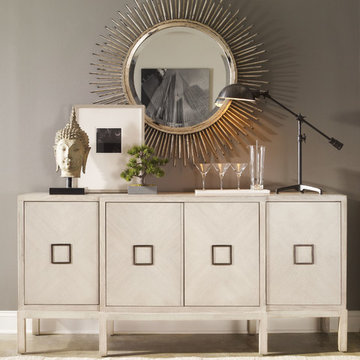
Inspiration for a mid-sized transitional separate dining room in Other with grey walls, linoleum floors, no fireplace and beige floor.
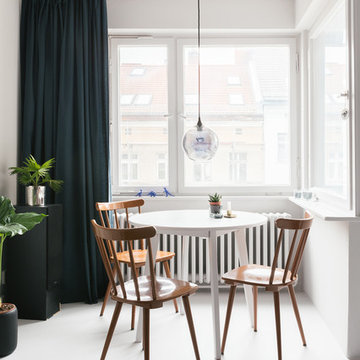
monochrom: Wände, Fenster, Esstisch und sogar der Boden sind in demselben hellen Grauton gestrichen bzw. lackiert.
(fotografiert von Hejm Berlin)
Design ideas for a small scandinavian dining room in Berlin with white walls and linoleum floors.
Design ideas for a small scandinavian dining room in Berlin with white walls and linoleum floors.
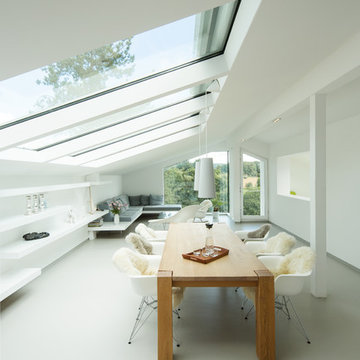
Fotograf: Bernhard Müller
Photo of an expansive contemporary open plan dining in Frankfurt with white walls, linoleum floors and no fireplace.
Photo of an expansive contemporary open plan dining in Frankfurt with white walls, linoleum floors and no fireplace.
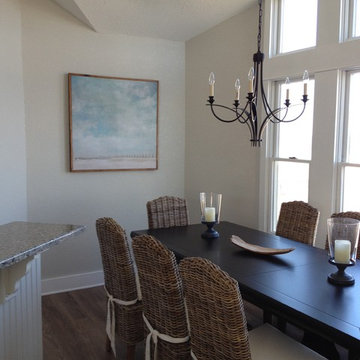
Photo of a small beach style open plan dining in Other with beige walls and linoleum floors.
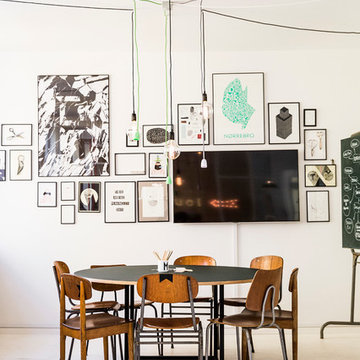
Mid-sized scandinavian separate dining room in Aarhus with white walls, no fireplace and linoleum floors.
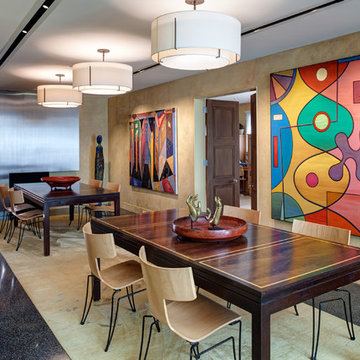
The gallery space needed to showcase the homeowners' gallery art collection, while also being ethereal and warm, so the designer gave the walls a sunny yellow update, handpainted in a marble effect.
Dining Room Design Ideas with Linoleum Floors and Tatami Floors
2
