Dining Room Design Ideas with Marble Floors and a Standard Fireplace
Refine by:
Budget
Sort by:Popular Today
81 - 100 of 212 photos
Item 1 of 3
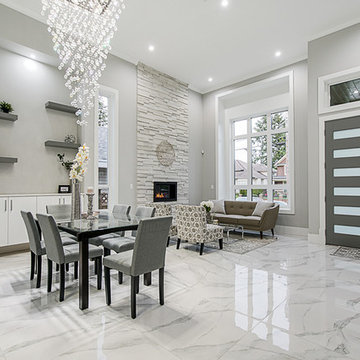
This front entry and dining room of this gorgeous North Delta house was decorated and furnished using a neutral color palette and a touch of silver in order to enhance the beautiful materials and finishes such as the marble floors and crystal chandeliers.
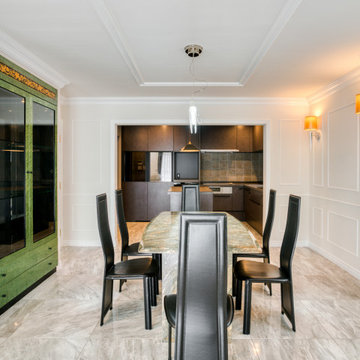
Photo of a traditional kitchen/dining combo in Tokyo Suburbs with white walls, marble floors, a standard fireplace, a tile fireplace surround and white floor.
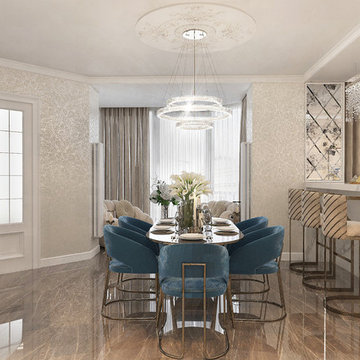
This is an example of an expansive transitional kitchen/dining combo in Moscow with beige walls, marble floors, a stone fireplace surround, brown floor and a standard fireplace.
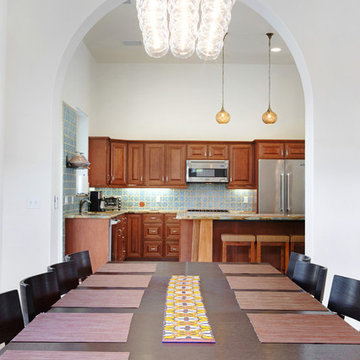
Mid-sized mediterranean open plan dining in Los Angeles with white walls, marble floors, a standard fireplace and a tile fireplace surround.
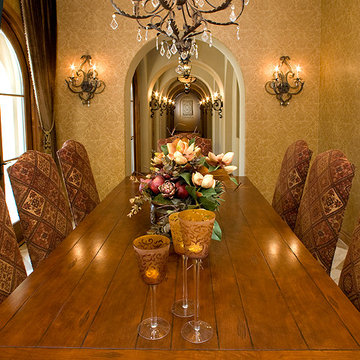
Photo by Bryan Lamb/OC Interior Photography
Photo of a mid-sized mediterranean separate dining room in Orange County with marble floors, a standard fireplace, a stone fireplace surround and brown walls.
Photo of a mid-sized mediterranean separate dining room in Orange County with marble floors, a standard fireplace, a stone fireplace surround and brown walls.
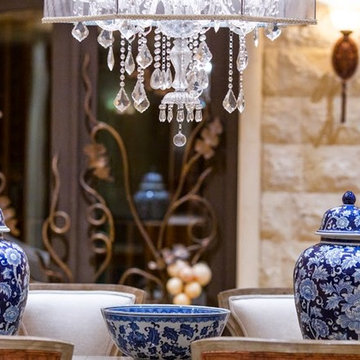
Spacious Bedrooms, including 5 suites and dual masters
Seven full baths and two half baths
In-Home theatre and spa
Interior, private access elevator
Filled with Jerusalem stone, Venetian plaster and custom stone floors with pietre dure inserts
3,000 sq. ft. showroom-quality, private underground garage with space for up to 15 vehicles
Seven private terraces and an outdoor pool
With a combined area of approx. 24,000 sq. ft., The Crown Penthouse at One Queensridge Place is the largest high-rise property in all of Las Vegas. With approx. 15,000 sq. ft. solely representing the dedicated living space, The Crown even rivals the most expansive, estate-sized luxury homes that Vegas has to offer.
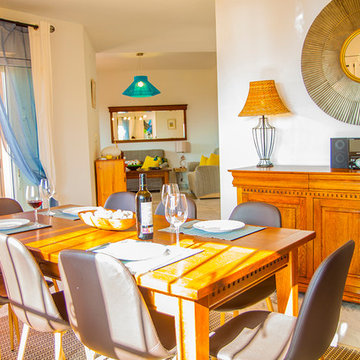
Lorena Dos Santos Cuevas
Inspiration for a mid-sized beach style open plan dining in Other with beige walls, marble floors, a standard fireplace and a metal fireplace surround.
Inspiration for a mid-sized beach style open plan dining in Other with beige walls, marble floors, a standard fireplace and a metal fireplace surround.
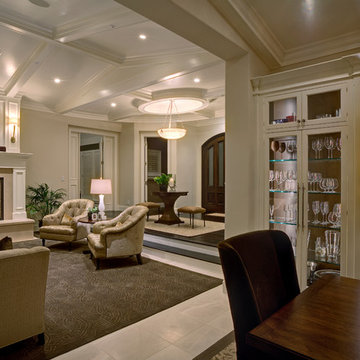
Transitional dining room in San Francisco with marble floors and a standard fireplace.
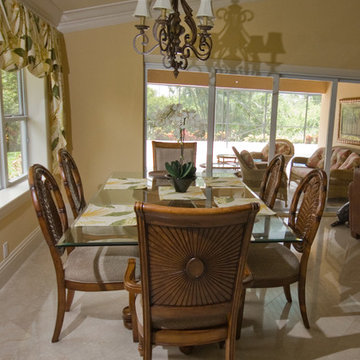
Informal dining area, featuring sliding glass doors which lead out to the patio, natural polished marble tile floors, and a crown moulded ceiling. Ceiling is elegantly slanted and accented with soft recessed lighting.
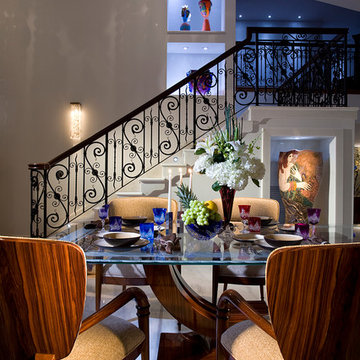
Interior Design, Decorating & Project Management by Equilibrium Interior Design Inc
Photography by Craig Denis
Design ideas for a large contemporary dining room in Miami with white walls, marble floors, a standard fireplace, a stone fireplace surround and white floor.
Design ideas for a large contemporary dining room in Miami with white walls, marble floors, a standard fireplace, a stone fireplace surround and white floor.
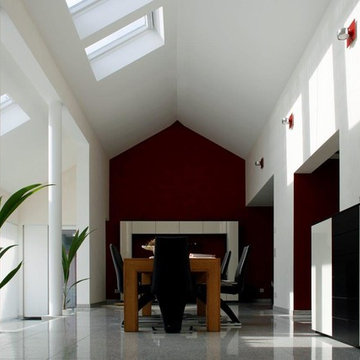
Inspiration for a mid-sized modern open plan dining in Frankfurt with red walls, marble floors, a standard fireplace, a plaster fireplace surround and grey floor.
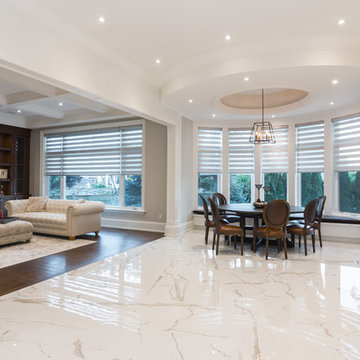
Inspiration for a mid-sized contemporary open plan dining in Toronto with grey walls, marble floors, a standard fireplace, a stone fireplace surround and white floor.
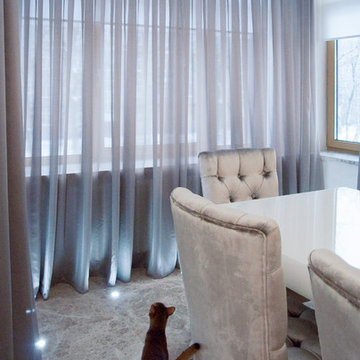
Для семьи из 3-х требовалось создать уютную, комфортную и стильную квартиру.
Главным пожеланием хозяйки квартиры было преобладание светлых оттенков в интерьере и создание объединенного пространства кухня -
столовая - гостиная.
Также еще одним требованием было, чтобы хозяйская ванная стала продолжением спальни.
И, наконец, для работы нужно было создать отдельный кабинет.
В итоге, мы получили эффект большой просторной квартиры, наряду с уютом и личным пространством для каждого обитателя данной квартиры.
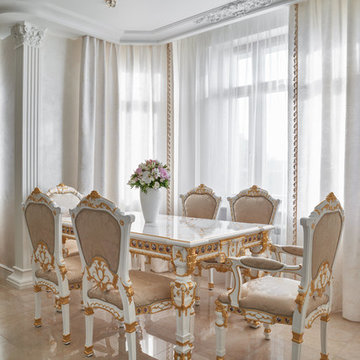
Людмила Пожидаева
Large traditional open plan dining in Moscow with marble floors, a standard fireplace and a stone fireplace surround.
Large traditional open plan dining in Moscow with marble floors, a standard fireplace and a stone fireplace surround.
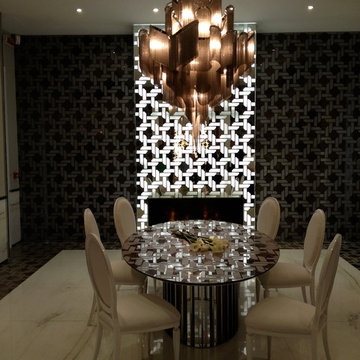
Back lit stone, Bianco Lasa floors, an exquisite dining room!
Antolini Luigi
filmswithgravity.com
Inspiration for a mid-sized contemporary separate dining room in Calgary with black walls, marble floors, a standard fireplace and a stone fireplace surround.
Inspiration for a mid-sized contemporary separate dining room in Calgary with black walls, marble floors, a standard fireplace and a stone fireplace surround.
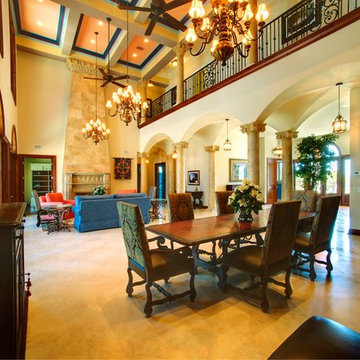
This is an example of a large mediterranean kitchen/dining combo in Tampa with beige walls, marble floors, a standard fireplace, a stone fireplace surround and brown floor.
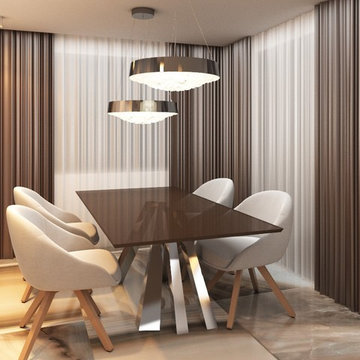
Photo of a mid-sized modern open plan dining in Other with beige walls, marble floors, a standard fireplace, a brick fireplace surround and multi-coloured floor.
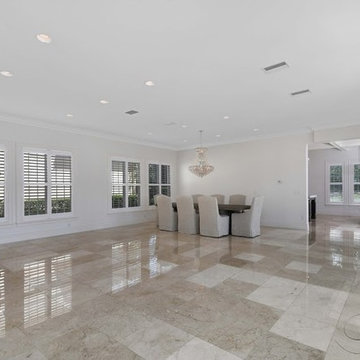
Rickie Agapito
Large open plan dining in Tampa with yellow walls, marble floors, a standard fireplace and a stone fireplace surround.
Large open plan dining in Tampa with yellow walls, marble floors, a standard fireplace and a stone fireplace surround.
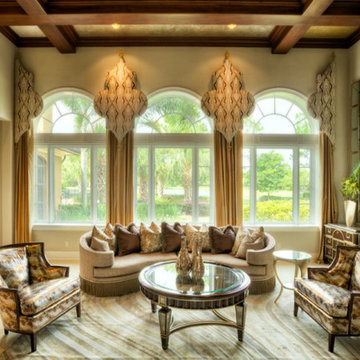
Formal Living Room with custom built ceiling trays (faux finished), custom tiled fireplace, and exquisite furnishings!
Photo of a mid-sized transitional dining room in Orlando with beige walls, marble floors and a standard fireplace.
Photo of a mid-sized transitional dining room in Orlando with beige walls, marble floors and a standard fireplace.
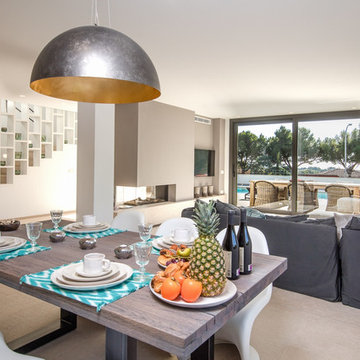
Umbau Villa auf Mallorca
Large modern open plan dining in Palma de Mallorca with beige walls, marble floors, a standard fireplace and a stone fireplace surround.
Large modern open plan dining in Palma de Mallorca with beige walls, marble floors, a standard fireplace and a stone fireplace surround.
Dining Room Design Ideas with Marble Floors and a Standard Fireplace
5