Dining Room Design Ideas with Marble Floors and Coffered
Refine by:
Budget
Sort by:Popular Today
1 - 20 of 59 photos
Item 1 of 3

Large transitional open plan dining in Malaga with beige walls, marble floors, a standard fireplace, grey floor, coffered and wallpaper.

Bay window dining room seating.
Inspiration for a mid-sized transitional dining room in Miami with white walls, marble floors, beige floor and coffered.
Inspiration for a mid-sized transitional dining room in Miami with white walls, marble floors, beige floor and coffered.
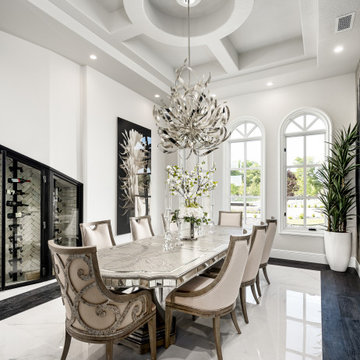
These custom home plans were drawn for a family who wanted lots of natural light, arched windows, a coffered ceiling and both marble and wood floors. We love how this formal dining room turned out.

Mid-sized contemporary dining room in Other with white walls, marble floors, white floor and coffered.
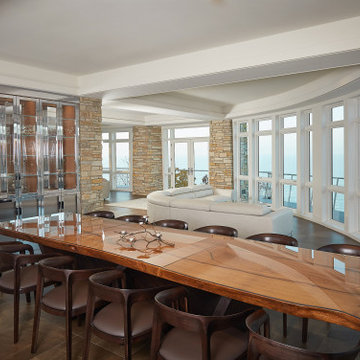
A wall of beautiful windows in this modern great room
Expansive modern dining room in Grand Rapids with white walls, marble floors, brown floor, coffered and brick walls.
Expansive modern dining room in Grand Rapids with white walls, marble floors, brown floor, coffered and brick walls.

We love this formal dining room's coffered ceiling, arched windows, custom wine fridge, and marble floors.
This is an example of an expansive modern open plan dining in Phoenix with white walls, marble floors, white floor and coffered.
This is an example of an expansive modern open plan dining in Phoenix with white walls, marble floors, white floor and coffered.
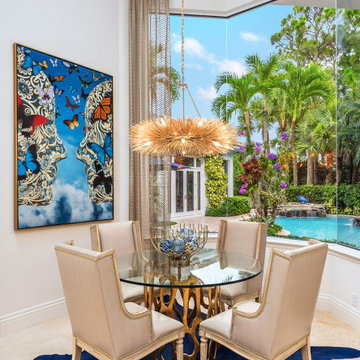
Complete redesign of this traditional golf course estate to create a tropical paradise with glitz and glam. The client's quirky personality is displayed throughout the residence through contemporary elements and modern art pieces that are blended with traditional architectural features. Gold and brass finishings were used to convey their sparkling charm. And, tactile fabrics were chosen to accent each space so that visitors will keep their hands busy. The outdoor space was transformed into a tropical resort complete with kitchen, dining area and orchid filled pool space with waterfalls.
Eat in kitchen with oversized bay window overlooks the custom landscaped tropical garden. The bold accents and organic shapes were chosen to blend with the bold colors of the garden's natural beauty.
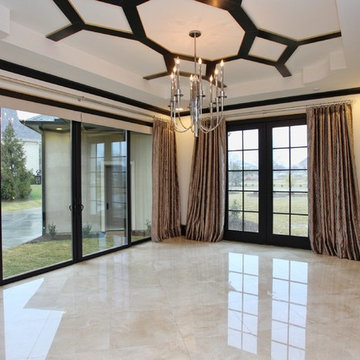
This modern mansion has a grand entrance indeed. To the right is a glorious 3 story stairway with custom iron and glass stair rail. The dining room has dramatic black and gold metallic accents. To the left is a home office, entrance to main level master suite and living area with SW0077 Classic French Gray fireplace wall highlighted with golden glitter hand applied by an artist. Light golden crema marfil stone tile floors, columns and fireplace surround add warmth. The chandelier is surrounded by intricate ceiling details. Just around the corner from the elevator we find the kitchen with large island, eating area and sun room. The SW 7012 Creamy walls and SW 7008 Alabaster trim and ceilings calm the beautiful home.
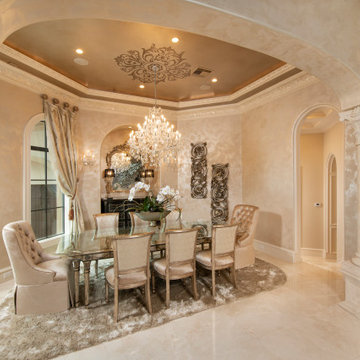
Large limestone columns frame a formal dining room.
Large mediterranean dining room in Houston with marble floors and coffered.
Large mediterranean dining room in Houston with marble floors and coffered.
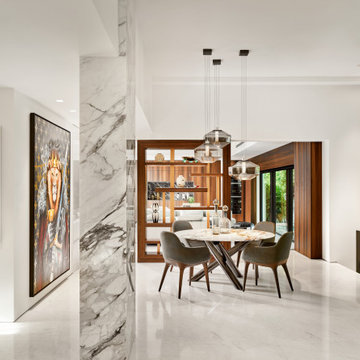
modern breakfast room , minnotti dining table ,artefacto dining chairs, Minotti light fixtures marble columns
walnut wwod ,art
Photo of a large contemporary dining room in Other with white walls, marble floors, white floor, coffered and wood walls.
Photo of a large contemporary dining room in Other with white walls, marble floors, white floor, coffered and wood walls.
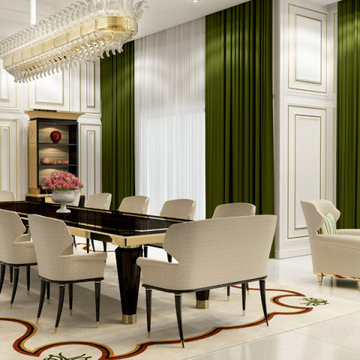
This is an example of an expansive traditional dining room in Other with beige walls, marble floors, beige floor, coffered and decorative wall panelling.

Design ideas for a mid-sized contemporary dining room in Other with white walls, marble floors, a standard fireplace, a brick fireplace surround, white floor and coffered.
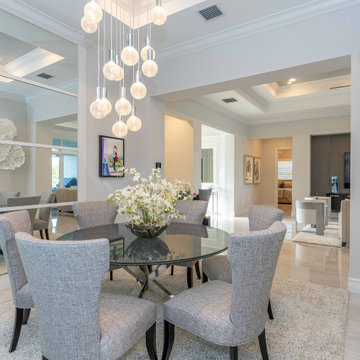
Dining room with mirrors and 3D wall art.
Inspiration for a mid-sized transitional separate dining room in Miami with white walls, marble floors, beige floor and coffered.
Inspiration for a mid-sized transitional separate dining room in Miami with white walls, marble floors, beige floor and coffered.
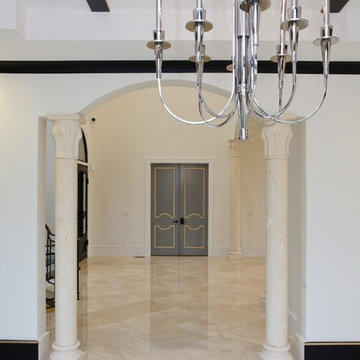
This modern mansion has a grand entrance indeed. To the right is a glorious 3 story stairway with custom iron and glass stair rail. The dining room has dramatic black and gold metallic accents. To the left is a home office, entrance to main level master suite and living area with SW0077 Classic French Gray fireplace wall highlighted with golden glitter hand applied by an artist. Light golden crema marfil stone tile floors, columns and fireplace surround add warmth. The chandelier is surrounded by intricate ceiling details. Just around the corner from the elevator we find the kitchen with large island, eating area and sun room. The SW 7012 Creamy walls and SW 7008 Alabaster trim and ceilings calm the beautiful home.

Dining room design by Aenzay. A special spot with corks, forks and all those amazing dinner vibes with your family. This formal dining space with perfect molding and paneling, a big window and natural light to elevate your feasting experience . What’s better than a statement chandelier?
Share your thoughts in comments.
Interiors - Architects - Construction - Residential - Commercial - Expert Staff in Lahore in Islamabad
? https://aenzay.com/
? Info@aenzay.com
☎️ 0302-5070707 0302-5090909
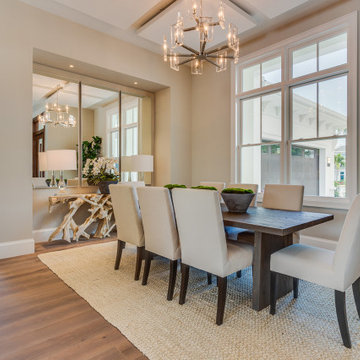
This 2-story coastal house plan features 4 bedrooms, 4 bathrooms, 2 half baths and 4 car garage spaces. Its design includes a slab foundation, concrete block exterior walls, flat roof tile and stucco finish. This house plan is 85’4″ wide, 97’4″ deep and 29’2″ high.
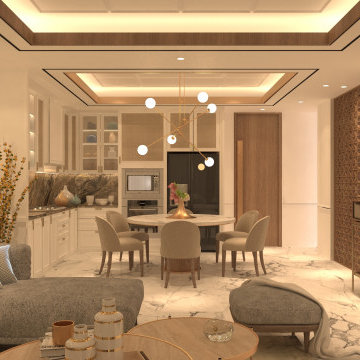
This is an example of a mid-sized modern dining room in Other with white walls, marble floors, white floor, coffered and panelled walls.
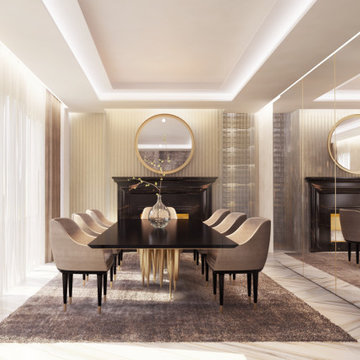
This is an example of a mid-sized modern separate dining room in London with beige walls, marble floors, a standard fireplace, a stone fireplace surround, white floor, coffered and panelled walls.
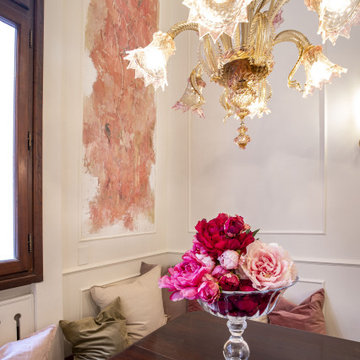
AFFRESCO, LAMPADARIO IN VETRO DI MURANO, BOISERIE
This is an example of a mid-sized traditional dining room in Venice with marble floors, a standard fireplace, multi-coloured floor, coffered and decorative wall panelling.
This is an example of a mid-sized traditional dining room in Venice with marble floors, a standard fireplace, multi-coloured floor, coffered and decorative wall panelling.
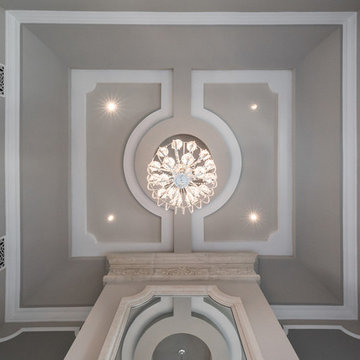
Tray ceiling with can lights and a custom chandelier.
Expansive mediterranean separate dining room in Phoenix with beige walls, marble floors, a standard fireplace, a stone fireplace surround, multi-coloured floor, coffered and panelled walls.
Expansive mediterranean separate dining room in Phoenix with beige walls, marble floors, a standard fireplace, a stone fireplace surround, multi-coloured floor, coffered and panelled walls.
Dining Room Design Ideas with Marble Floors and Coffered
1