Dining Room Design Ideas with Marble Floors and Porcelain Floors
Refine by:
Budget
Sort by:Popular Today
121 - 140 of 14,635 photos
Item 1 of 3
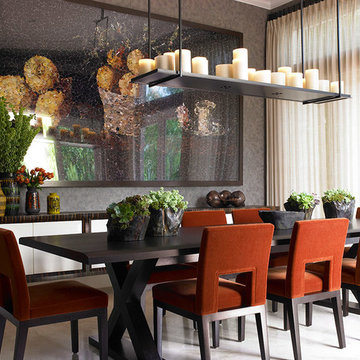
Deborah Wecselman Design, Inc
Inspiration for a large contemporary separate dining room in Miami with grey walls, porcelain floors and no fireplace.
Inspiration for a large contemporary separate dining room in Miami with grey walls, porcelain floors and no fireplace.
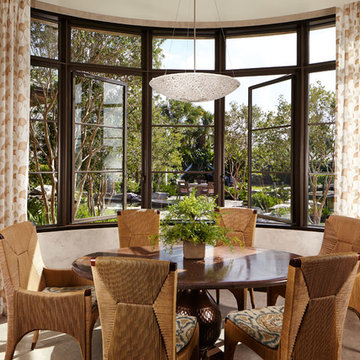
Kim Sargent
Large asian kitchen/dining combo in Wichita with beige walls, porcelain floors, no fireplace and brown floor.
Large asian kitchen/dining combo in Wichita with beige walls, porcelain floors, no fireplace and brown floor.
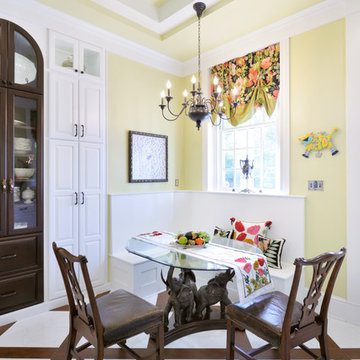
Best of Houzz 2016 Dining Room Design winner. The custom built-in banquette allowed the breakfast nook to seat 5 people comfortably and not encroach on the walking space. Custom dark wood cabinet houses breakfast dishes. Wood and marble look alike porcelain tiles set on the diagonal add interest to a large floor space. The coffers on the ceiling create the same interest on the ceiling. Notice the 3 elephants holding up the table top.
Michael Jacobs Photography
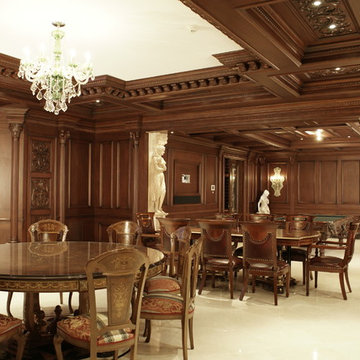
Photo of a large traditional dining room in New York with brown walls, porcelain floors, a standard fireplace, a wood fireplace surround and white floor.
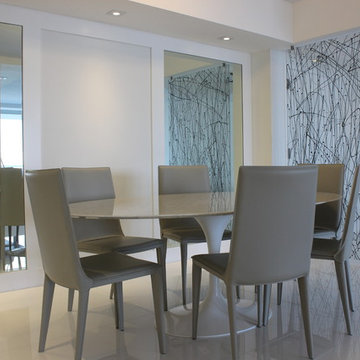
Hand carved glass and mirror room divider with stainless steel brackets.
Clear mirror inserts for built in frames.
Photo of a large modern separate dining room in Miami with beige walls, porcelain floors and no fireplace.
Photo of a large modern separate dining room in Miami with beige walls, porcelain floors and no fireplace.
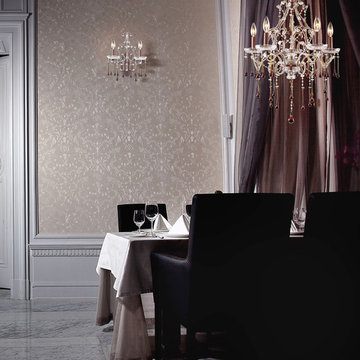
Elegant dining room with marble floors, leather seating and antique crystal 2 light wall sconce. This beautiful wall sconce will compliment any home!
Measurements and Information:
Rust Finish
From the Opulence Collection
Takes two 60 Watt Candelabra Bulb(s)
12.00'' Wide
15.00'' High
7.00'' Deep
Crystal Style
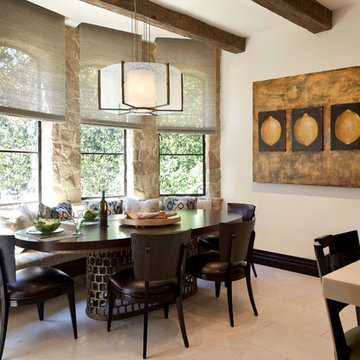
Large contemporary kitchen/dining combo in Los Angeles with white walls and porcelain floors.
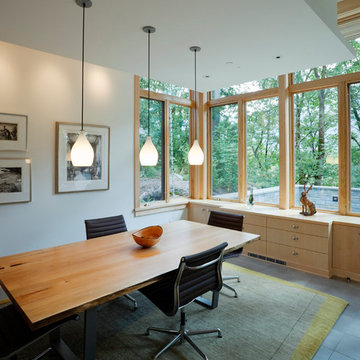
Dining Room with Built-in Buffet
Photo by Art Grice
Design ideas for a contemporary kitchen/dining combo in Seattle with white walls, porcelain floors and no fireplace.
Design ideas for a contemporary kitchen/dining combo in Seattle with white walls, porcelain floors and no fireplace.
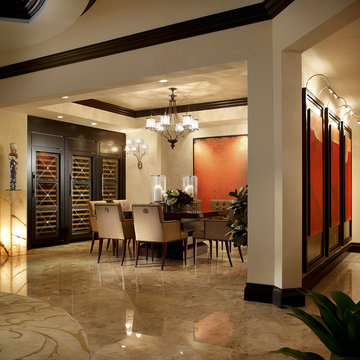
Interior Design + Architectural Photographer Barry Grossman Photography
Design ideas for a contemporary dining room in Miami with beige walls and marble floors.
Design ideas for a contemporary dining room in Miami with beige walls and marble floors.
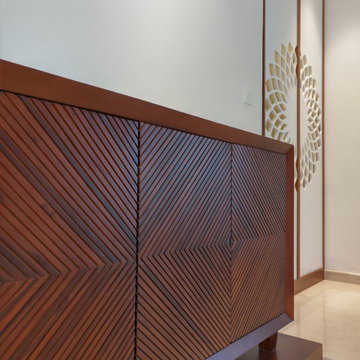
A contemporary styled custom made credenza by STUDIO AVA Architects.
This is an example of a mid-sized contemporary open plan dining in Chennai with beige walls, marble floors and beige floor.
This is an example of a mid-sized contemporary open plan dining in Chennai with beige walls, marble floors and beige floor.
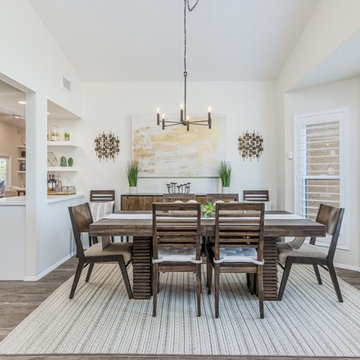
At our San Salvador project, we did a complete kitchen remodel, redesigned the fireplace in the living room and installed all new porcelain wood-looking tile throughout.
Before the kitchen was outdated, very dark and closed in with a soffit lid and old wood cabinetry. The fireplace wall was original to the home and needed to be redesigned to match the new modern style. We continued the porcelain tile from an earlier phase to go into the newly remodeled areas. We completely removed the lid above the kitchen, creating a much more open and inviting space. Then we opened up the pantry wall that previously closed in the kitchen, allowing a new view and creating a modern bar area.
The young family wanted to brighten up the space with modern selections, finishes and accessories. Our clients selected white textured laminate cabinetry for the kitchen with marble-looking quartz countertops and waterfall edges for the island with mid-century modern barstools. For the backsplash, our clients decided to do something more personalized by adding white marble porcelain tile, installed in a herringbone pattern. In the living room, for the new fireplace design we moved the TV above the firebox for better viewing and brought it all the way up to the ceiling. We added a neutral stone-looking porcelain tile and floating shelves on each side to complete the modern style of the home.
Our clients did a great job furnishing and decorating their house, it almost felt like it was staged which we always appreciate and love.
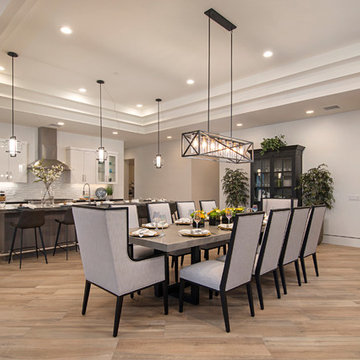
Design ideas for an expansive country open plan dining in San Diego with white walls, porcelain floors and beige floor.
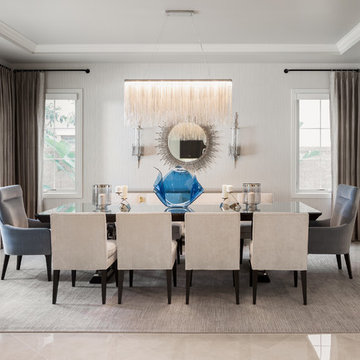
Josh Bustos Architectural Photography
This is an example of a transitional dining room in Orange County with grey walls, marble floors, beige floor and no fireplace.
This is an example of a transitional dining room in Orange County with grey walls, marble floors, beige floor and no fireplace.
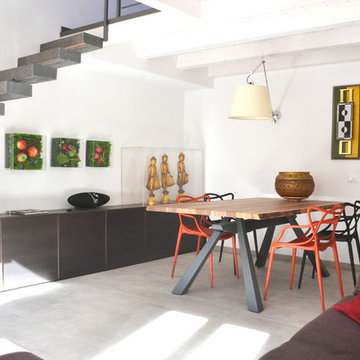
Design ideas for a large contemporary open plan dining in Other with white walls, porcelain floors and grey floor.
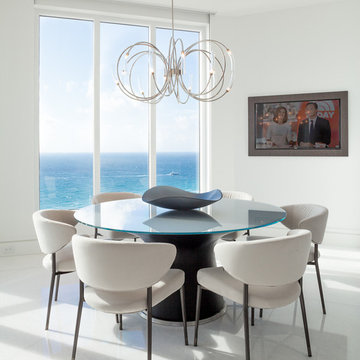
•Photo by Argonaut Architectural•
This is an example of a large contemporary kitchen/dining combo in Miami with marble floors, no fireplace, white floor and white walls.
This is an example of a large contemporary kitchen/dining combo in Miami with marble floors, no fireplace, white floor and white walls.
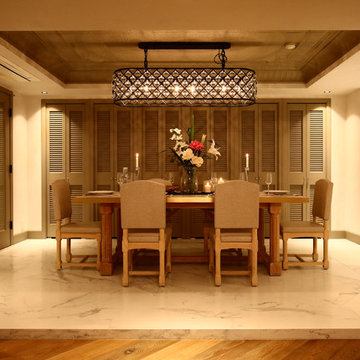
ダイニングルーム
Inspiration for a traditional dining room in Tokyo with beige walls, marble floors and white floor.
Inspiration for a traditional dining room in Tokyo with beige walls, marble floors and white floor.
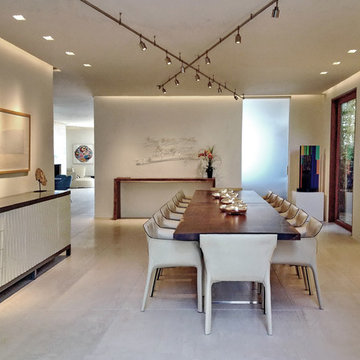
This is an example of a large contemporary dining room in Los Angeles with white walls, porcelain floors and no fireplace.
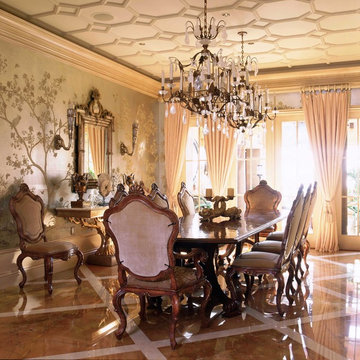
Photography by Tim Street-Porter
This is an example of a traditional dining room in Orange County with multi-coloured walls and marble floors.
This is an example of a traditional dining room in Orange County with multi-coloured walls and marble floors.
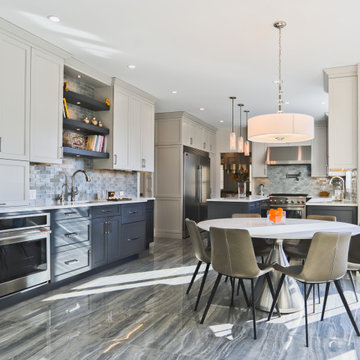
Design ideas for a mid-sized transitional kitchen/dining combo in New York with porcelain floors, grey floor, white walls and no fireplace.
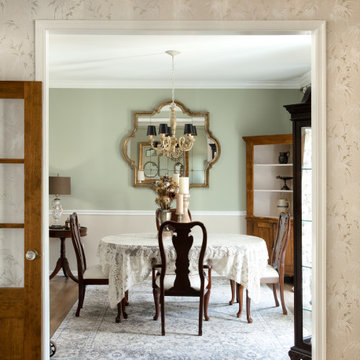
This client came to us with a very clear vision of what she wanted, but she needed help to refine and execute the design. At our first meeting she described her style as somewhere between modern rustic and ‘granny chic’ – she likes cozy spaces with nods to the past, but also wanted to blend that with the more contemporary tastes of her husband and children.
In addition to renovating the kitchen, we updated the entire first floor with refinished hardwoods, new paint, rustic wainscoting, wallcovering and beautiful new stained wood doors. Our client had been dreaming and planning this renovation for 17 years and we’re thrilled we were able to bring it to life.
Dining Room Design Ideas with Marble Floors and Porcelain Floors
7