Dining Room Design Ideas with Medium Hardwood Floors and a Metal Fireplace Surround
Refine by:
Budget
Sort by:Popular Today
121 - 140 of 447 photos
Item 1 of 3
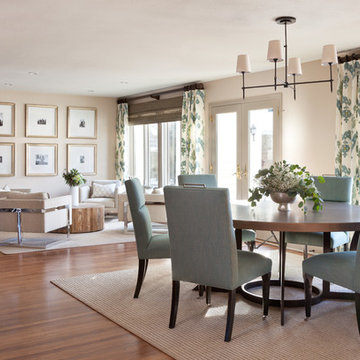
Dining Room Open to Formal Sitting Area, Photo by Emily Minton Redfield
Inspiration for a mid-sized transitional open plan dining in Denver with beige walls, medium hardwood floors, a corner fireplace, a metal fireplace surround and brown floor.
Inspiration for a mid-sized transitional open plan dining in Denver with beige walls, medium hardwood floors, a corner fireplace, a metal fireplace surround and brown floor.
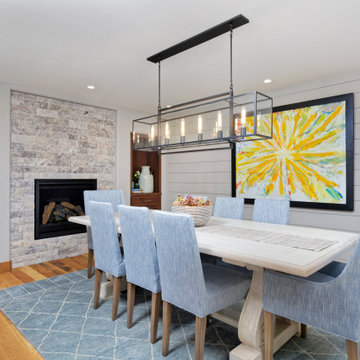
Our Denver studio designed this home to reflect the stunning mountains that it is surrounded by. See how we did it.
---
Project designed by Denver, Colorado interior designer Margarita Bravo. She serves Denver as well as surrounding areas such as Cherry Hills Village, Englewood, Greenwood Village, and Bow Mar.
For more about MARGARITA BRAVO, click here: https://www.margaritabravo.com/
To learn more about this project, click here: https://www.margaritabravo.com/portfolio/mountain-chic-modern-rustic-home-denver/
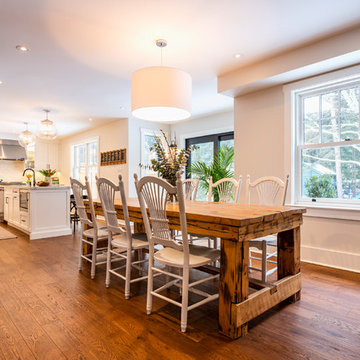
This 8-foot-long harvest table sets the tone for the entire space. what used to be a cramped kitchen, family and dining area is a spacious, wide-open entertaining dream with natural sunlight streaming in every direction.
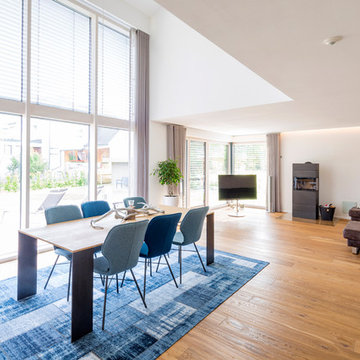
Design ideas for a large contemporary open plan dining in Munich with white walls, medium hardwood floors, a wood stove, a metal fireplace surround and brown floor.
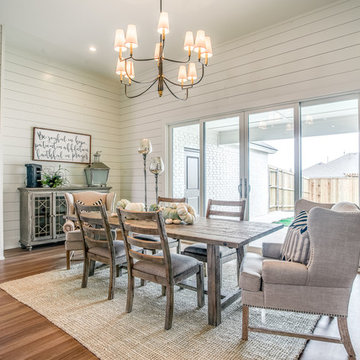
Walter Galaviz
This is an example of a mid-sized country open plan dining in Austin with white walls, medium hardwood floors, beige floor, a standard fireplace and a metal fireplace surround.
This is an example of a mid-sized country open plan dining in Austin with white walls, medium hardwood floors, beige floor, a standard fireplace and a metal fireplace surround.
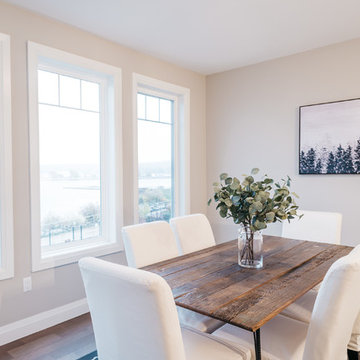
This 4 bedroom, 2.5 bath custom home features an open-concept layout with vaulted ceilings and hardwood floors throughout. The kitchen and living room features a blend of rustic and modern design elements - distressed wood counters and finishes, white cabinets and chairs, and stainless-steel appliances create a cozy and sophisticated atmosphere. The wood stove in the living room adds to the rustic charm of the space.
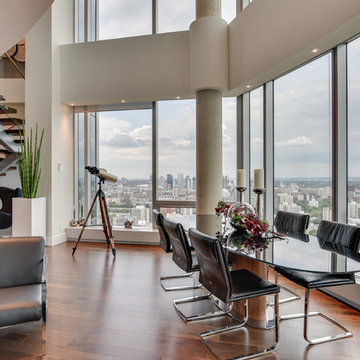
Alex Cote
Design ideas for an expansive contemporary open plan dining in Calgary with white walls, medium hardwood floors, no fireplace and a metal fireplace surround.
Design ideas for an expansive contemporary open plan dining in Calgary with white walls, medium hardwood floors, no fireplace and a metal fireplace surround.
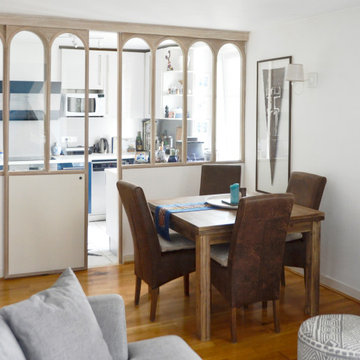
AOUN INTERIEURS entreprend la rénovation d'un appartement situé à proximité des bords de seine. À l'intérieur de l'appartement, la sérénité est de mise pour offrir un écrin apaisé et apaisant. Le bleu utilisé n'est pas sans rappeler les paysages de bords de mer tant appréciés par la propriétaire. Anthony fait le choix de ligne douce, tout en rondeur, qui apportent à l'ensemble contraste et raffinement pour mettre en valeur la menuiserie sur-mesure, la verrière de la cuisine ainsi que la cheminée au niveau du coin lecture.
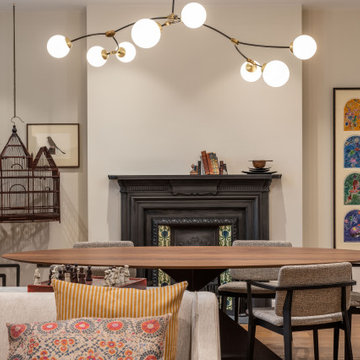
The linen cushions pick up the colours around the room and of the ceramic lamp base
Large eclectic separate dining room in London with beige walls, medium hardwood floors, a standard fireplace, a metal fireplace surround and brown floor.
Large eclectic separate dining room in London with beige walls, medium hardwood floors, a standard fireplace, a metal fireplace surround and brown floor.
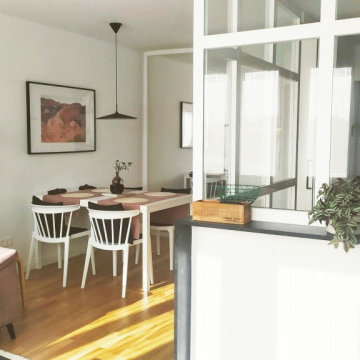
Salón-comedor con suelo de parquet y separación de la cocina con mampara de vidrio para la continuidad visual del espacio y el paso de la luz. La barra de la cocina para el desayuno queda integrada en el mismo salón dandole un toque rústico-industrial y añadiendo texturas en el diseño del espacio.
Para la zona del comedor se eligieron muebles blancos neutros con cojines en color negro y caminos en tonos rosados en conjunto con el sofa y el cuadro del paisaje argentino (fotografía de @fgirado).
Se incorporó un espejo de suelo de techo que refleja el exterior, de esta manera, los comensales que dan la espalda a la ventana no miran una pared en blanco si no que tienen la posibilidad de ver el verde del exterior también , a la vez de agrandar el espacio y potenciar la luminosidad.
La zona del salón posee un sofa eléctrico en un tono rosa apagado, mesas de centro diseñadas a medida en melamina tipo madera color negro, alfombra en color claro y super suave, y una chimenea con encimera de mármol envejecido.
La zona de la chimenea posee un pavimento de mosaico hidraúlico original.
El estante tanto de la cocina, como el estante sobre la tv y las mesas de centro son del mismo material para crear unidad entre las piezas que componen el espacio.
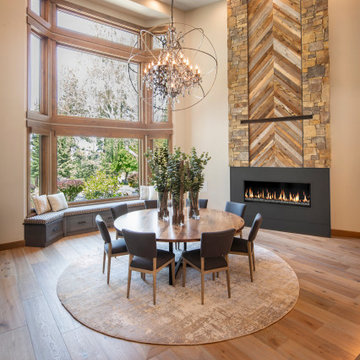
Dining room: new engineered wood floor, lighting detail on stairs, semi-custom buffet with custom live edge black walnut top, semi-custom window bench seat with upholstered cushion and pillows, two-story fireplace with metal, stone and chevron wood facade, one-of-a-kind sculpture and oversized orb chandelier
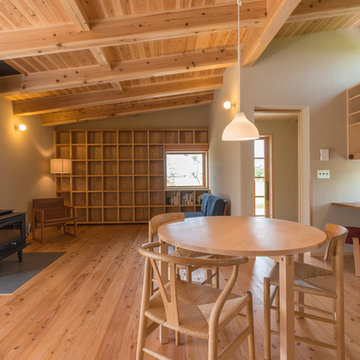
This is an example of a mid-sized country open plan dining in Other with beige walls, medium hardwood floors, a wood stove, a metal fireplace surround and beige floor.
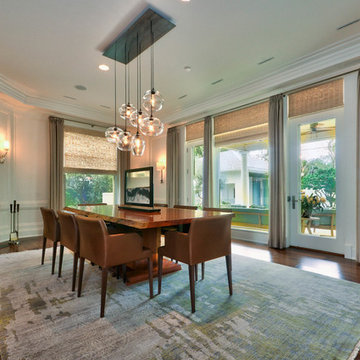
A dining room that exhibits both classic and contemporary furniture. For a timeless yet trendy look, we paired sophisticated leather chairs, a large area rug, and neutral drapery with an exciting printed bench, colorful artwork, and glass pendant lighting.
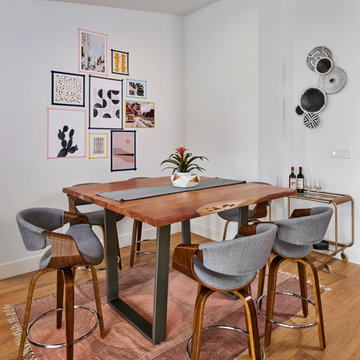
Bar height dining table with a nearby bar cart for entertaining. Graphic prints and accent walls add dimensions and pops of color to the room.
Photo of a mid-sized modern open plan dining in Other with black walls, medium hardwood floors, a hanging fireplace, a metal fireplace surround, brown floor and vaulted.
Photo of a mid-sized modern open plan dining in Other with black walls, medium hardwood floors, a hanging fireplace, a metal fireplace surround, brown floor and vaulted.
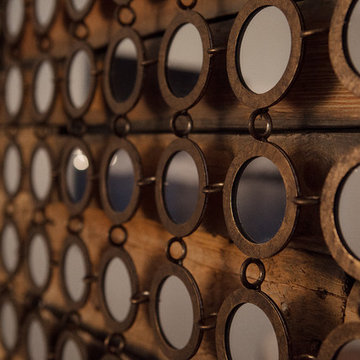
A brand new kitchen design fit for this young Texan fashionista! We reconfigured the floor plan, closing off the original kitchen entryway and opening up the adjacent dining room. This greatly increased the amount of space and light, creating the perfect setting for soft blue-gray cabinets.
Detail is everything in this home, so for the kitchen & dining area we incorporated glamorous hardware, lustrous mirror decor, and a brass lighting fixture above the dining table.
Designed by Joy Street Design serving Oakland, Berkeley, San Francisco, and the whole of the East Bay.
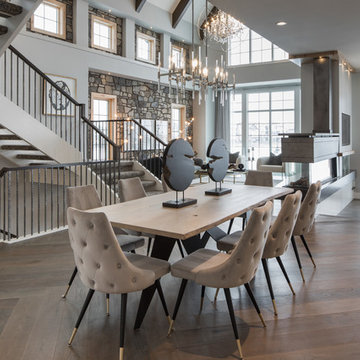
Design ideas for an expansive contemporary kitchen/dining combo in Calgary with white walls, medium hardwood floors, a two-sided fireplace, a metal fireplace surround and brown floor.
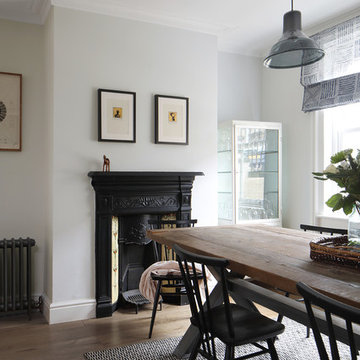
Photography by James Balston
Design ideas for a mid-sized contemporary dining room in London with medium hardwood floors, a standard fireplace and a metal fireplace surround.
Design ideas for a mid-sized contemporary dining room in London with medium hardwood floors, a standard fireplace and a metal fireplace surround.
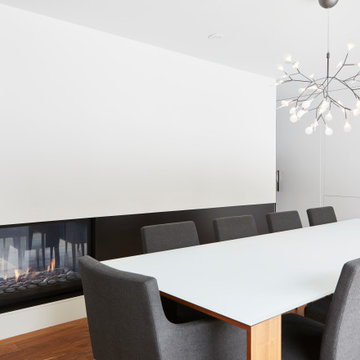
This is an example of a mid-sized contemporary separate dining room in Toronto with white walls, medium hardwood floors, a corner fireplace, a metal fireplace surround and brown floor.
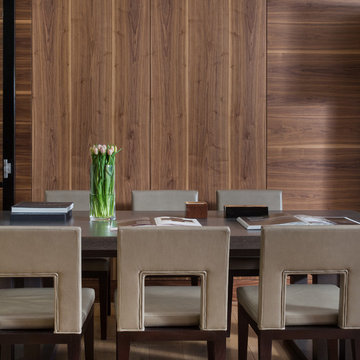
Design ideas for a large dining room in Moscow with medium hardwood floors, a ribbon fireplace and a metal fireplace surround.
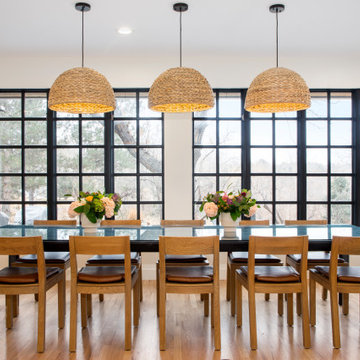
Our Denver design studio fully renovated this beautiful 1980s home. We divided the large living room into dining and living areas with a shared, updated fireplace. The original formal dining room became a bright, stylish family room. The kitchen got sophisticated new cabinets, colors, and an amazing quartz backsplash. In the bathroom, we added wooden cabinets and replaced the bulky tub-shower combo with a gorgeous freestanding tub and sleek black-tiled shower area. We also upgraded the den with comfortable minimalist furniture and a study table for the kids.
---
Project designed by Denver, Colorado interior designer Margarita Bravo. She serves Denver as well as surrounding areas such as Cherry Hills Village, Englewood, Greenwood Village, and Bow Mar.
For more about MARGARITA BRAVO, see here: https://www.margaritabravo.com/
To learn more about this project, see here: https://www.margaritabravo.com/portfolio/greenwood-village-home-renovation
Dining Room Design Ideas with Medium Hardwood Floors and a Metal Fireplace Surround
7