Dining Room Design Ideas with Medium Hardwood Floors and a Two-sided Fireplace
Refine by:
Budget
Sort by:Popular Today
41 - 60 of 1,006 photos
Item 1 of 3
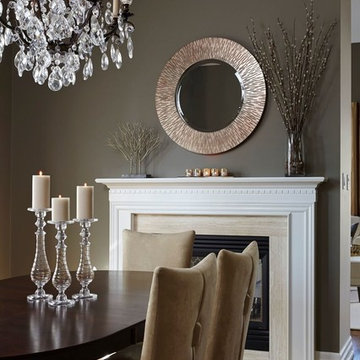
Our client wanted her home to reflect her taste much more than it had, as well as providing a cozy home for herself, her children and their pets. We gutted and completely renovated the 2 bathrooms on the main floor, replaced and refinished flooring throughout as well as a new colour scheme, new custom furniture, lighting and styling. We selected a calm and neutral palette with geometric shapes and soft sea colours for accents for a comfortable, casual elegance. Photos by Kelly Horkoff, kwestimages.com

Vista dall'ingresso: in primo piano la zona pranzo con tavolo circolare in marmo, sedie tulip e lampadario Tom Dixon.
Sullo sfondo camino a legna integrato e zona salotto.
Parquet in rovere naturale con posa spina ungherese.
Pareti bianche e verde grigio. Tende bianche filtranti e carta da parati raffigurante tronchi di betulla.
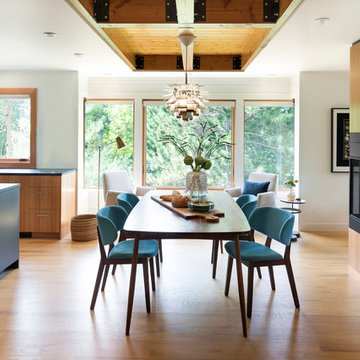
This whole-house renovation was the third perennial design iteration for the owner in three decades. The first was a modest cabin. The second added a main level bedroom suite. The third, and most recent, reimagined the entire layout of the original cabin by relocating the kitchen, living , dining and guest/away spaces to prioritize views of a nearby glacial lake with minimal expansion. A vindfang (a functional interpretation of a Norwegian entry chamber) and cantilevered window bay were the only additions to transform this former cabin into an elegant year-round home.
Photographed by Spacecrafting
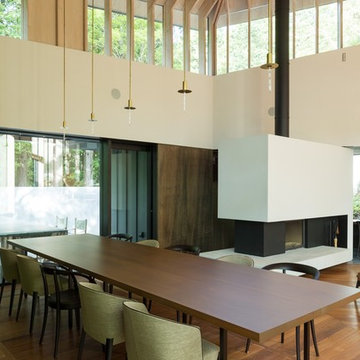
撮影 西川公朗
Photo of a modern open plan dining in Tokyo Suburbs with white walls, medium hardwood floors, a two-sided fireplace and a plaster fireplace surround.
Photo of a modern open plan dining in Tokyo Suburbs with white walls, medium hardwood floors, a two-sided fireplace and a plaster fireplace surround.
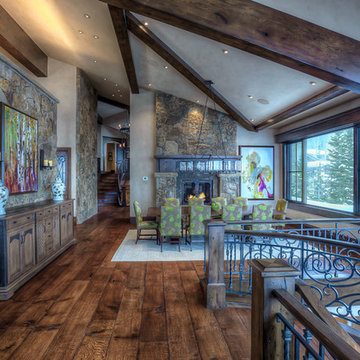
The dining room in this mountain cabin home offers gathering space with a view and the warmth of a fireplace.
Expansive country kitchen/dining combo in Salt Lake City with beige walls, medium hardwood floors, a two-sided fireplace and a stone fireplace surround.
Expansive country kitchen/dining combo in Salt Lake City with beige walls, medium hardwood floors, a two-sided fireplace and a stone fireplace surround.
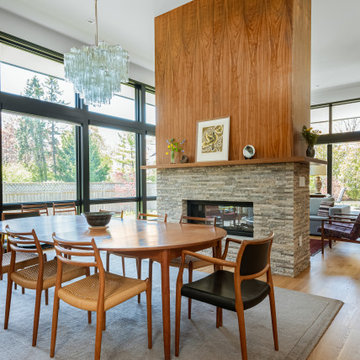
Photo of a large midcentury dining room in Milwaukee with medium hardwood floors, a two-sided fireplace and a stone fireplace surround.
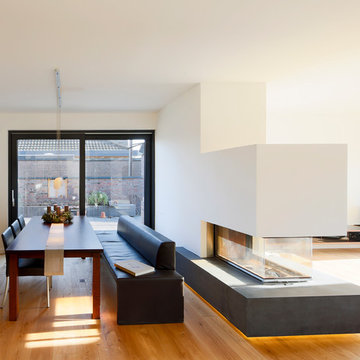
Julia Vogel | Köln
Photo of a large contemporary open plan dining in Dusseldorf with medium hardwood floors, a two-sided fireplace and a plaster fireplace surround.
Photo of a large contemporary open plan dining in Dusseldorf with medium hardwood floors, a two-sided fireplace and a plaster fireplace surround.
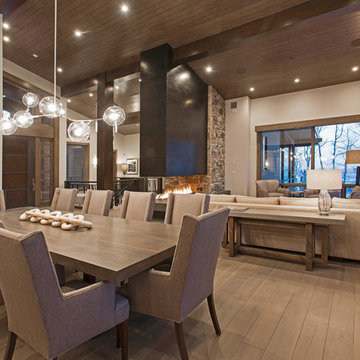
There's space in this great room for every gathering, and the cozy fireplace and floor-the-ceiling windows create a welcoming environment.
Inspiration for an expansive contemporary open plan dining in Salt Lake City with grey walls, medium hardwood floors, a two-sided fireplace, a metal fireplace surround and wood.
Inspiration for an expansive contemporary open plan dining in Salt Lake City with grey walls, medium hardwood floors, a two-sided fireplace, a metal fireplace surround and wood.
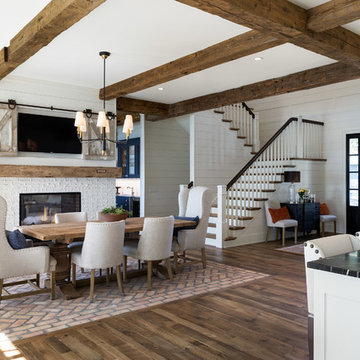
The Entire Main Level, Stairwell and Upper Level Hall are wrapped in Shiplap, Painted in Benjamin Moore White Dove. The Flooring, Beams, Mantel and Fireplace TV Doors are all reclaimed barnwood. The inset floor in the dining room is brick veneer. The Fireplace is brick on all sides. The lighting is by Visual Comfort. Photo by Spacecrafting
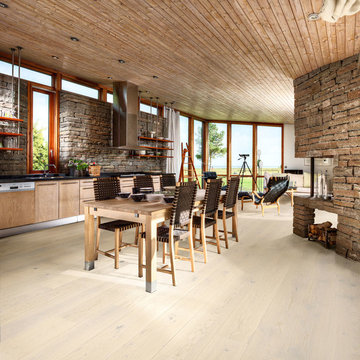
Color: Bayside Oak Hilo
Design ideas for a mid-sized arts and crafts open plan dining in Chicago with brown walls, medium hardwood floors, a brick fireplace surround and a two-sided fireplace.
Design ideas for a mid-sized arts and crafts open plan dining in Chicago with brown walls, medium hardwood floors, a brick fireplace surround and a two-sided fireplace.
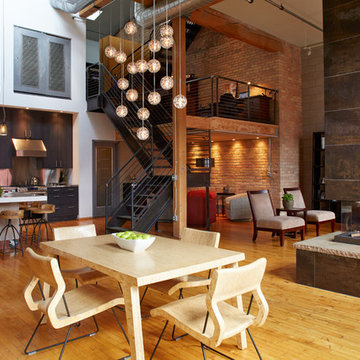
Jill Greer
Design ideas for an industrial open plan dining in Minneapolis with white walls, medium hardwood floors, a two-sided fireplace and a tile fireplace surround.
Design ideas for an industrial open plan dining in Minneapolis with white walls, medium hardwood floors, a two-sided fireplace and a tile fireplace surround.
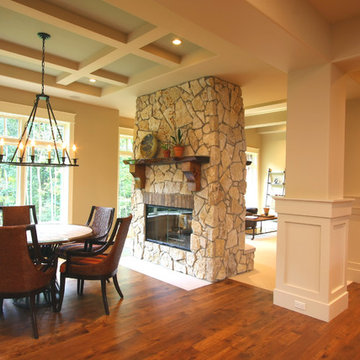
Inspiration for a traditional dining room in Grand Rapids with beige walls, a two-sided fireplace, a stone fireplace surround and medium hardwood floors.
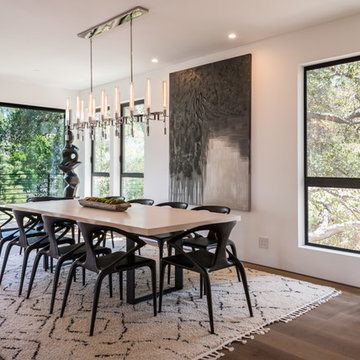
Large contemporary open plan dining in Los Angeles with white walls, medium hardwood floors, a two-sided fireplace, a stone fireplace surround and brown floor.
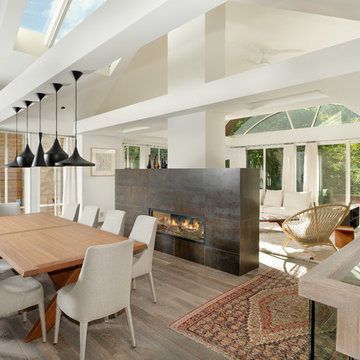
Inspiration for a mid-sized contemporary open plan dining in Denver with white walls, medium hardwood floors, a two-sided fireplace and a tile fireplace surround.
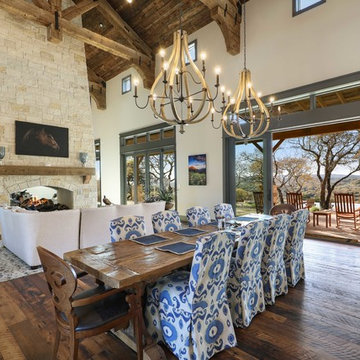
?: Lauren Keller | Luxury Real Estate Services, LLC
Reclaimed Wood Flooring - Sovereign Plank Wood Flooring - https://www.woodco.com/products/sovereign-plank/
Reclaimed Hand Hewn Beams - https://www.woodco.com/products/reclaimed-hand-hewn-beams/
Reclaimed Oak Patina Faced Floors, Skip Planed, Original Saw Marks. Wide Plank Reclaimed Oak Floors, Random Width Reclaimed Flooring.
Reclaimed Beams in Ceiling - Hand Hewn Reclaimed Beams.
Barnwood Paneling & Ceiling - Wheaton Wallboard
Reclaimed Beam Mantel
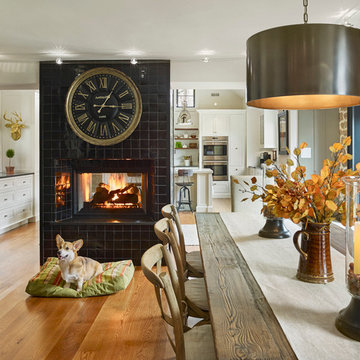
Design Build by Sullivan Building & Design Group. Custom Cabinetry by Cider Press Woodworks. Photographer: Todd Mason / Halkin Mason Photography
Inspiration for a large country kitchen/dining combo in Philadelphia with white walls, medium hardwood floors, a two-sided fireplace and a tile fireplace surround.
Inspiration for a large country kitchen/dining combo in Philadelphia with white walls, medium hardwood floors, a two-sided fireplace and a tile fireplace surround.
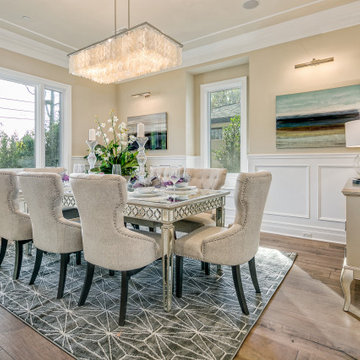
This is an example of a transitional separate dining room in Los Angeles with beige walls, medium hardwood floors, a two-sided fireplace, a stone fireplace surround, brown floor and decorative wall panelling.
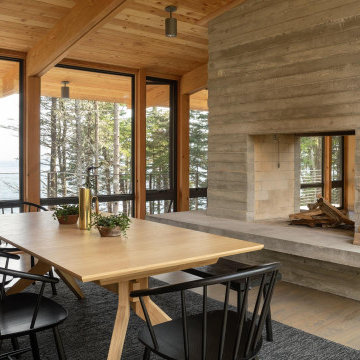
Dining Room / 3-Season Porch
This is an example of a mid-sized country open plan dining in Portland Maine with brown walls, medium hardwood floors, a two-sided fireplace, a concrete fireplace surround and grey floor.
This is an example of a mid-sized country open plan dining in Portland Maine with brown walls, medium hardwood floors, a two-sided fireplace, a concrete fireplace surround and grey floor.
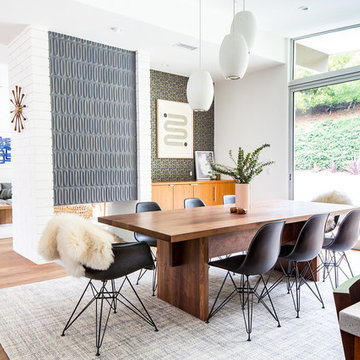
Marisa Vitale Photography
Design ideas for a midcentury open plan dining in Los Angeles with white walls, medium hardwood floors, a two-sided fireplace, a tile fireplace surround and brown floor.
Design ideas for a midcentury open plan dining in Los Angeles with white walls, medium hardwood floors, a two-sided fireplace, a tile fireplace surround and brown floor.
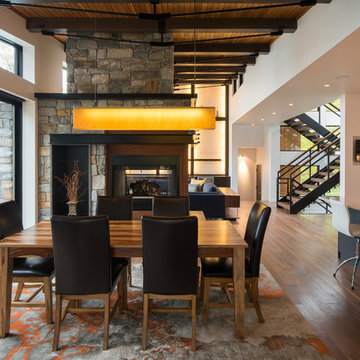
Scott Amundson
Design ideas for a mid-sized modern kitchen/dining combo in Minneapolis with white walls, medium hardwood floors, a two-sided fireplace, a stone fireplace surround and brown floor.
Design ideas for a mid-sized modern kitchen/dining combo in Minneapolis with white walls, medium hardwood floors, a two-sided fireplace, a stone fireplace surround and brown floor.
Dining Room Design Ideas with Medium Hardwood Floors and a Two-sided Fireplace
3