Dining Room Design Ideas with Medium Hardwood Floors and Brick Walls
Refine by:
Budget
Sort by:Popular Today
101 - 120 of 152 photos
Item 1 of 3
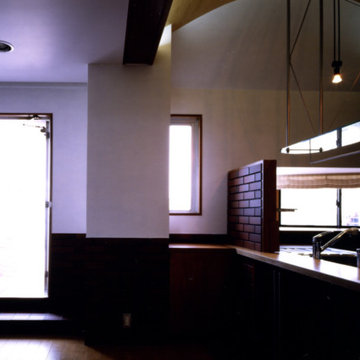
ダイニング内観。写真左のドアがバルコニーへの出入口。レンガ調タイルを張ったステップを1段設けた。腰壁高さまで細身のレンガ調タイルを張っている
Inspiration for a small contemporary kitchen/dining combo in Other with white walls, medium hardwood floors, no fireplace, brown floor, wallpaper and brick walls.
Inspiration for a small contemporary kitchen/dining combo in Other with white walls, medium hardwood floors, no fireplace, brown floor, wallpaper and brick walls.
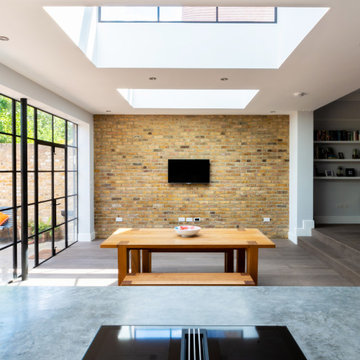
This is an example of an expansive industrial open plan dining with white walls, medium hardwood floors, brown floor, vaulted and brick walls.
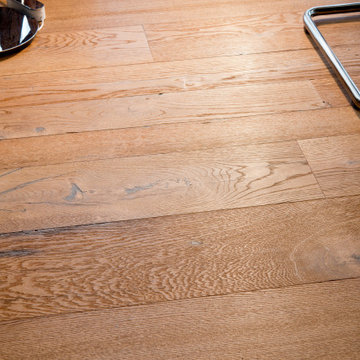
Landhausdiele in Eiche Parkett mit Rustikaler Optik neutral geölt.
Inspiration for a large country open plan dining in Munich with white walls, medium hardwood floors, no fireplace, brown floor, recessed and brick walls.
Inspiration for a large country open plan dining in Munich with white walls, medium hardwood floors, no fireplace, brown floor, recessed and brick walls.
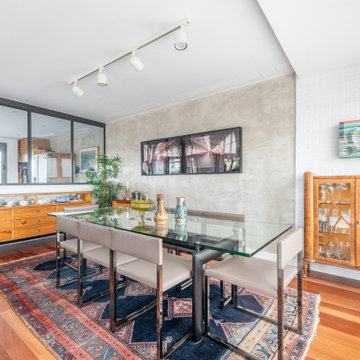
Había que convertir una vivienda muy grande, pensada para una única familia, en dos áreas que se adaptasen a las necesidades de cada nueva familia, conservando la calidad del edificio original. Era un ejercicio de acupuntura, tocando solo lo necesario, adaptándolo a los nuevos gustos, y mejorando lo existente con un presupuesto ajustado.
El salón se integró con el comedor, solo separado por un mueble que integra la chimenea de bioalcohol. Los pilares de hormigón se dejaron en bruto, se instalaron nuevas carpinterías, se aplicó microcemento a la pared del fondo y se instalaron carpinterías metálicas para separar la cocina, con la posibilidad de abrir para conectarlas con el espacio principal.
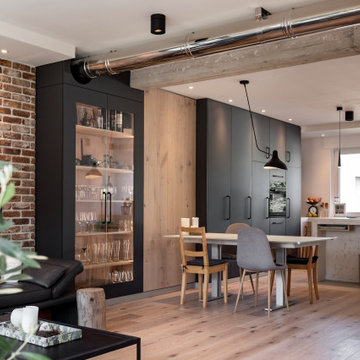
Wohnküche im modernen Industrial Style. Highlight ist sicherlich die Kombination aus moderner Küchen- und Möbeltechnik mit dem rustikalen Touch der gespachtelten Küchenarbeitsplatte mit integriertem Bora-Kochfeld.
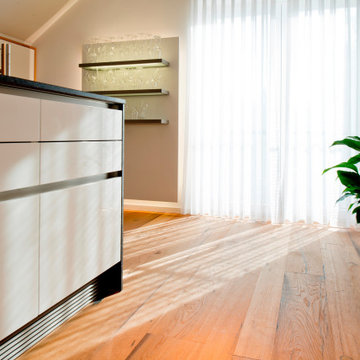
Landhausdiele in Eiche Parkett mit Rustikaler Optik neutral geölt.
Inspiration for a large country open plan dining in Munich with white walls, medium hardwood floors, no fireplace, brown floor, recessed and brick walls.
Inspiration for a large country open plan dining in Munich with white walls, medium hardwood floors, no fireplace, brown floor, recessed and brick walls.
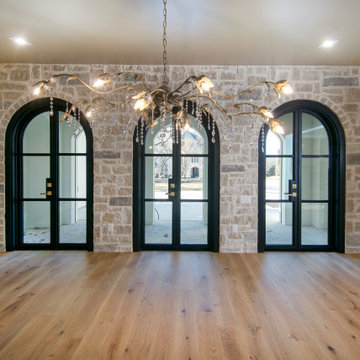
Inspiration for a large traditional open plan dining in Dallas with beige walls, medium hardwood floors, brown floor and brick walls.
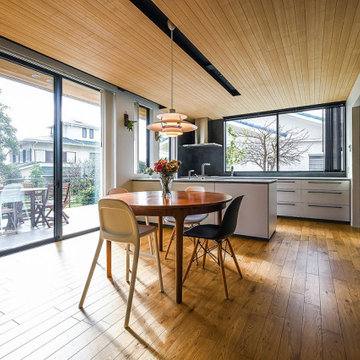
Inspiration for a modern dining room in Kobe with white walls, medium hardwood floors, brown floor and brick walls.
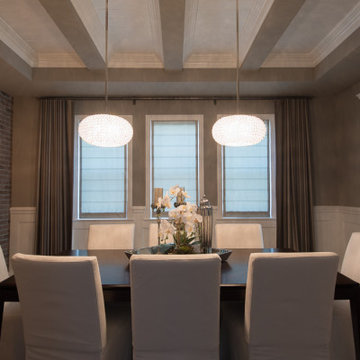
Beautiful Roman shades and custom drapes add softness to this dining room. They pair beautifully with the softness of the dining room chairs in an otherwise hard room. Love the beautifully filtered light through the closed Roman shades that also provide privacy and insultation.
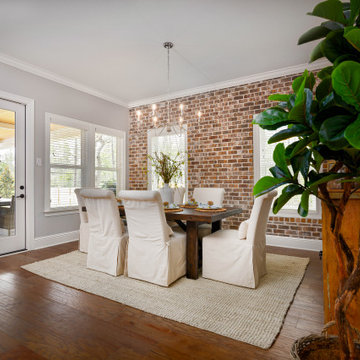
Design ideas for a transitional dining room in Other with grey walls, medium hardwood floors, brown floor and brick walls.

THE COMPLETE RENOVATION OF A LARGE DETACHED FAMILY HOME
This project was a labour of love from start to finish and we think it shows. We worked closely with the architect and contractor to create the interiors of this stunning house in Richmond, West London. The existing house was just crying out for a new lease of life, it was so incredibly tired and dated. An interior designer’s dream.
A new rear extension was designed to house the vast kitchen diner. Below that in the basement – a cinema, games room and bar. In addition, the drawing room, entrance hall, stairwell master bedroom and en-suite also came under our remit. We took all these areas on plan and articulated our concepts to the client in 3D. Then we implemented the whole thing for them. So Timothy James Interiors were responsible for curating or custom-designing everything you see in these photos
OUR FULL INTERIOR DESIGN SERVICE INCLUDING PROJECT COORDINATION AND IMPLEMENTATION
Our brief for this interior design project was to create a ‘private members club feel’. Precedents included Soho House and Firmdale Hotels. This is very much our niche so it’s little wonder we were appointed. Cosy but luxurious interiors with eye-catching artwork, bright fabrics and eclectic furnishings.
The scope of services for this project included both the interior design and the interior architecture. This included lighting plan , kitchen and bathroom designs, bespoke joinery drawings and a design for a stained glass window.
This project also included the full implementation of the designs we had conceived. We liaised closely with appointed contractor and the trades to ensure the work was carried out in line with the designs. We ordered all of the interior finishes and had them delivered to the relevant specialists. Furniture, soft furnishings and accessories were ordered alongside the site works. When the house was finished we conducted a full installation of the furnishings, artwork and finishing touches.
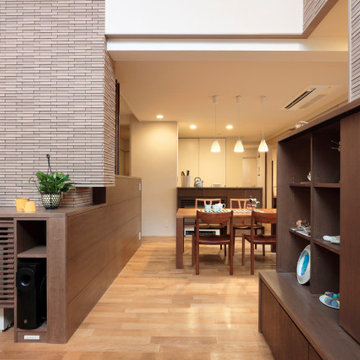
ダイニングの向こうに対面型キッチン。
This is an example of a large scandinavian open plan dining in Tokyo with white walls, medium hardwood floors, brown floor, wallpaper and brick walls.
This is an example of a large scandinavian open plan dining in Tokyo with white walls, medium hardwood floors, brown floor, wallpaper and brick walls.
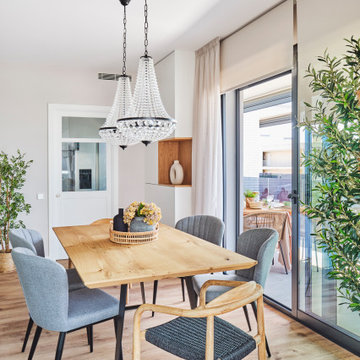
Inspiration for a large transitional separate dining room in Other with beige walls, medium hardwood floors, no fireplace, brown floor and brick walls.
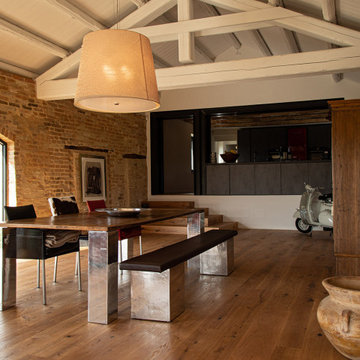
Expansive country open plan dining in Other with brown walls, medium hardwood floors, brown floor, wood and brick walls.
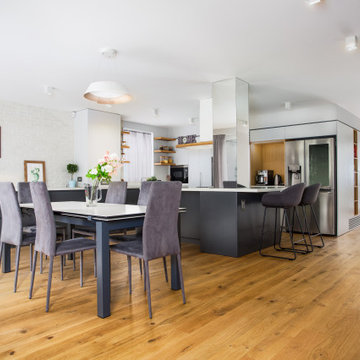
This is an example of a large contemporary open plan dining in Other with grey walls, medium hardwood floors and brick walls.
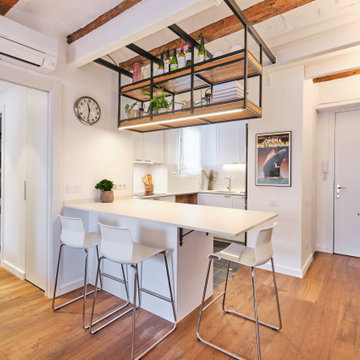
Reforma integral de vivienda en Barcelona
This is an example of a mid-sized mediterranean open plan dining in Barcelona with white walls, medium hardwood floors, brown floor, exposed beam and brick walls.
This is an example of a mid-sized mediterranean open plan dining in Barcelona with white walls, medium hardwood floors, brown floor, exposed beam and brick walls.
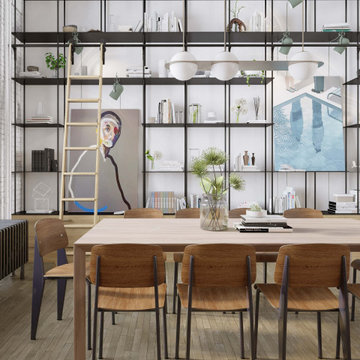
Dive into the harmony of luxury and comfort in this high-end dining room, nestled within a Chelsea, New York apartment, masterfully curated by Arsight. Pendant lights hover over the dining table, casting a warm glow that accentuates the elegant chairs and textured parquet flooring. The room's airy ambiance in white beautifully harmonizes with Brooklyn charm, expressed in a custom bookshelf graced with a classic library ladder. Each piece of dining room art adds unique character to the space, while the balance of elements encapsulates the essence of luxurious dining, inviting memorable culinary experiences.
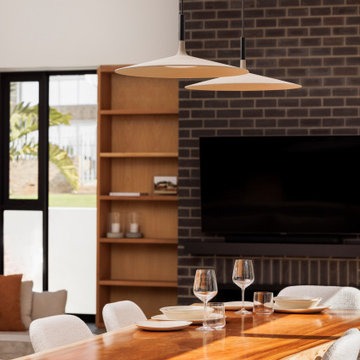
A live edge dining table with two pendant lights over it. The living room in the background with a black brick fireplace and built-in display shelf. A sunken living room with black windows.
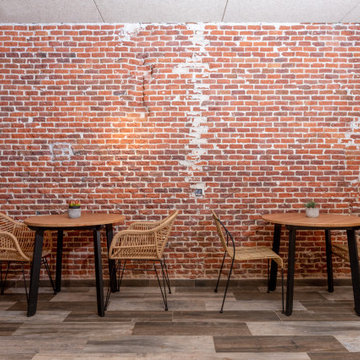
Ubicado en la Calle de Alcalá, el proyecto busca dar un toque tropical al restaurante Tasty Market que ofrece un menú basado en comida saludable.
El concepto de la propuesta va de la mano con la filosofía del restaurante, lo natural y saludable, y esto se refleja en sus materiales nobles y el ambiente que se percibe al entrar en un local fresco y acogedor con una decoración basada en acabados rústicos de madera, ladrillo, tejidos y pintura envejecida. A su vez, la inclusión de vegetación es esencial en el diseño lo que se lleva a cabo mediante una pared verde en la sala principal del local y distintos detalles a lo largo del restaurante.
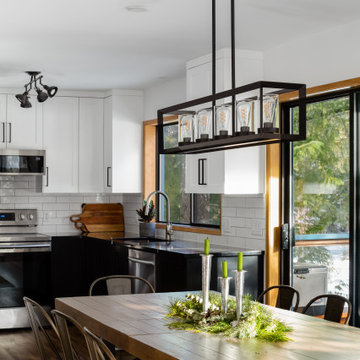
Design ideas for a modern kitchen/dining combo in Vancouver with white walls, medium hardwood floors, brown floor, brick walls and recessed.
Dining Room Design Ideas with Medium Hardwood Floors and Brick Walls
6