Dining Room Design Ideas with Medium Hardwood Floors and Carpet
Refine by:
Budget
Sort by:Popular Today
61 - 80 of 80,519 photos
Item 1 of 3
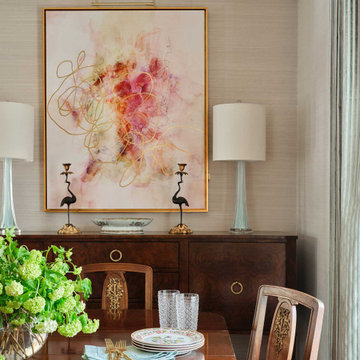
We love this gray wallpaper with pink undertones we installed in this historic home's elegant dining room. Designer Maria E. Beck
Design ideas for a traditional dining room in Austin with grey walls, medium hardwood floors and wallpaper.
Design ideas for a traditional dining room in Austin with grey walls, medium hardwood floors and wallpaper.
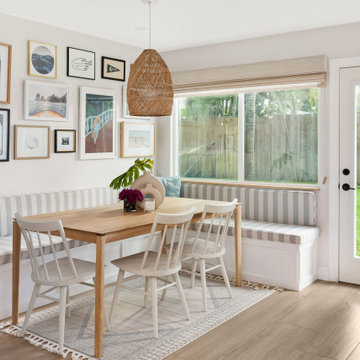
Inspiration for a mid-sized beach style kitchen/dining combo in Tampa with medium hardwood floors and brown floor.
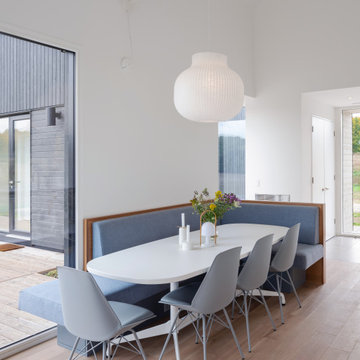
Design ideas for a contemporary kitchen/dining combo in Toronto with white walls, medium hardwood floors, no fireplace and vaulted.
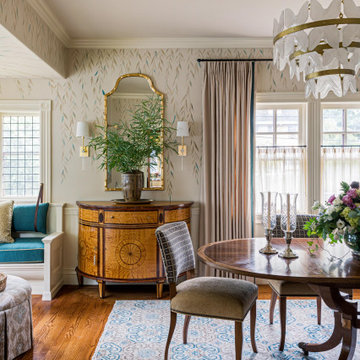
Dane Austin’s Boston interior design studio gave this 1889 Arts and Crafts home a lively, exciting look with bright colors, metal accents, and disparate prints and patterns that create stunning contrast. The enhancements complement the home’s charming, well-preserved original features including lead glass windows and Victorian-era millwork.
---
Project designed by Boston interior design studio Dane Austin Design. They serve Boston, Cambridge, Hingham, Cohasset, Newton, Weston, Lexington, Concord, Dover, Andover, Gloucester, as well as surrounding areas.
For more about Dane Austin Design, click here: https://daneaustindesign.com/
To learn more about this project, click here:
https://daneaustindesign.com/arts-and-crafts-home
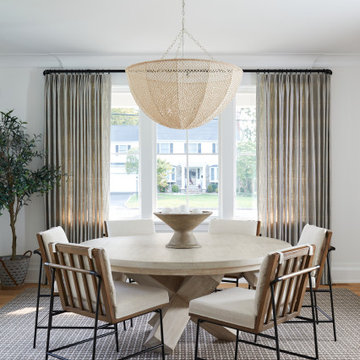
Photo of a transitional separate dining room in New York with white walls, medium hardwood floors and brown floor.
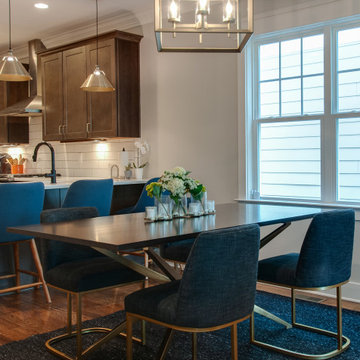
This is an example of a small midcentury open plan dining in Nashville with grey walls, medium hardwood floors and brown floor.
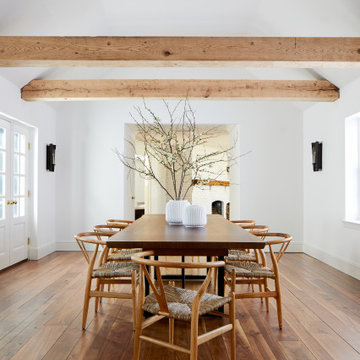
When working with our client on product selections, our Design Team leaned into classic neutrals with pops of vibrant blue tones to add striking vignettes of contrast. The dining room feels very earthy and natural–there are lots of earth tones and natural colors.

Key decor elements include: Henry Dining table by Egg Collective, Ch20 Elbow chairs by Hans Wegner, Bana triple vase from Horne, Brass candlesticks from Skultuna,
Agnes 10 light chandelier powder coated in black and brass finish by Lindsey Adelman from Roll and Hill
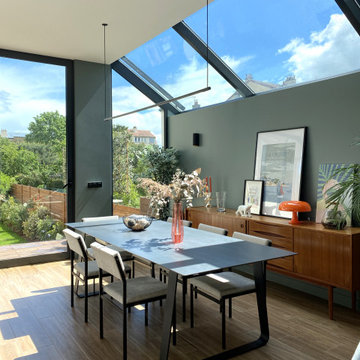
Design ideas for a contemporary open plan dining in Paris with green walls, medium hardwood floors and brown floor.

Coastal transitional dining space with built-in bench
This is an example of a small beach style dining room in Boston with white walls, medium hardwood floors and brown floor.
This is an example of a small beach style dining room in Boston with white walls, medium hardwood floors and brown floor.

Dining room of Newport.
Expansive contemporary open plan dining in Nashville with white walls, medium hardwood floors and vaulted.
Expansive contemporary open plan dining in Nashville with white walls, medium hardwood floors and vaulted.

The design team elected to preserve the original stacked stone wall in the dining area. A striking sputnik chandelier further repeats the mid century modern design. Deep blue accents repeat throughout the home's main living area and the kitchen.

This is an example of a mid-sized modern open plan dining in Austin with grey walls, medium hardwood floors, no fireplace and beige floor.
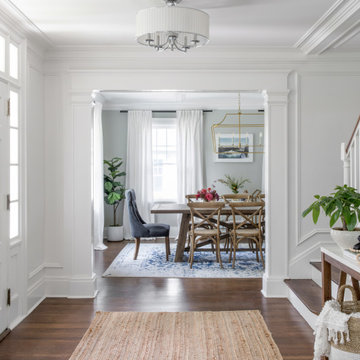
We renovated and updated this classic colonial home to feel timeless, curated, sun-filled, and tranquil. We used a dreamy color story of grays, creams, blues, and blacks throughout the space to tie each room together. We also used a mixture of metals and natural materials throughout the design to add eclectic elements to the design and make the whole home feel thoughtful, layered and connected.
In the entryway, we wanted to create a serious 'wow' moment. We wanted this space to feel open, airy, and super functional. We used the wood and marble console table to create a beautiful moment when you walk in the door, that can be utilized as a 'catch-all' by the whole family — you can't beat that stunning staircase backdrop!
The dining room is one of my favorite spaces in the whole home. I love the way the cased opening frames the room from the entry — It is a serious showstopper! I also love how the light floods into this room and makes the white linen drapes look so dreamy!
We used a large farmhouse-style, wood table as the focal point in the room and a beautiful brass lantern chandelier above. The table is over 8' long and feels substantial in the room. We used gray linen host chairs at the head of the table to contrast the warm brown tones in the table and bistro chairs.
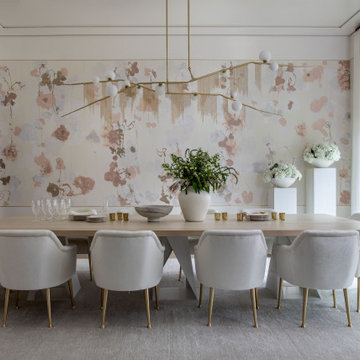
This is an example of an expansive transitional separate dining room in Houston with medium hardwood floors, brown floor, recessed, wallpaper and multi-coloured walls.
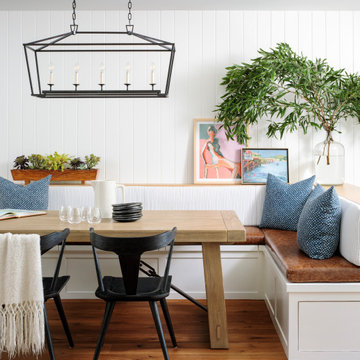
This is an example of a mid-sized transitional dining room in San Francisco with white walls, medium hardwood floors, brown floor and planked wall panelling.
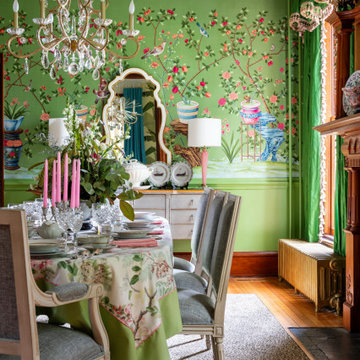
For the Richmond Symphony Showhouse in 2018. This room was designed by David Barden Designs, photographed by Ansel Olsen. The Mural is "Bel Aire" in the "Emerald" colorway. Installed above a chair rail that was painted to match.
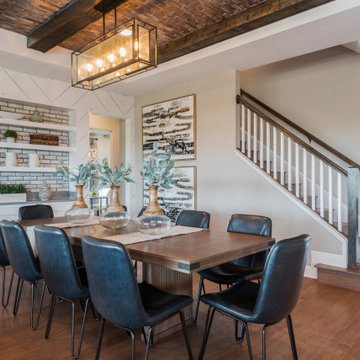
This dining room is the perfect combination of organic vibes and modern vibes combined. The warm wood floors, raw brick ceiling, and exposed beams are just a few things we love about this space.
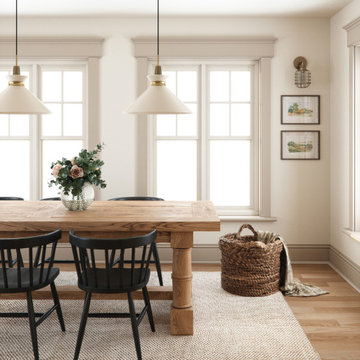
Inspiration for a large transitional dining room in New York with beige walls, medium hardwood floors and beige floor.
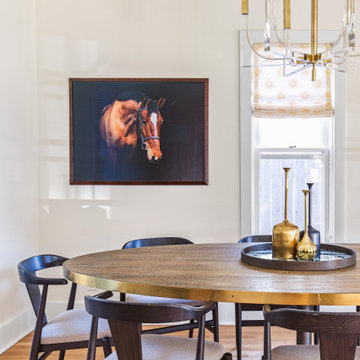
This is an example of a transitional dining room in Denver with beige walls, medium hardwood floors and brown floor.
Dining Room Design Ideas with Medium Hardwood Floors and Carpet
4