Dining Room Design Ideas with Medium Hardwood Floors and Cork Floors
Refine by:
Budget
Sort by:Popular Today
141 - 160 of 74,915 photos
Item 1 of 3
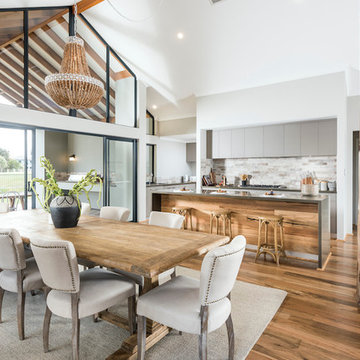
Transitional dining room in Perth with white walls, medium hardwood floors and no fireplace.
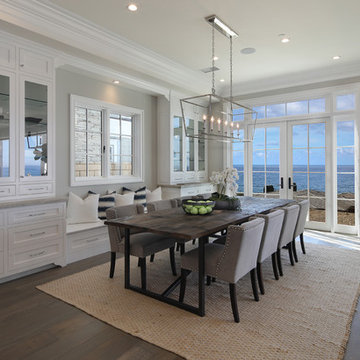
Jeri Koegel
Photo of a beach style dining room in Orange County with grey walls and medium hardwood floors.
Photo of a beach style dining room in Orange County with grey walls and medium hardwood floors.
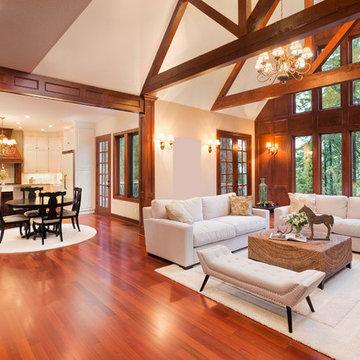
Aayers floors Home Collection Original is a sliced and smooth finished Engineered Brazilian Cherry with maintenance-free. Featuring natural reddish-brown tons and hues. Exotic warm cherry grain and authentic texture on the surface bring the world into your home with tempting rare exotics species from around the globe. Brazilian Cherry is a very sturdy and resilient hardwood with a higher ranting on the Janka Hardness Scale. Exotics uniqueless design in one of the toughest engineered flooring makes it a great choice for any high-traffic area.
Feel free to reach out with any questions you have about our Brazilian Cherry Flooring. We would be happy to answer them for you.
Specifications
Collection: Aayers Home Collection
Species: Brazilian Cherry
Finish: Polyurethane with Aluminum Oxide Finish
Texture: Smooth Finish
Edge: Micro Bevel
Profile: 1/2" Tongue & Groove / End Matched
Width: 5"
Length: Up to 6'
Structure: Cross Board Engineered
Certification: FSC, CARB, Lacey
Installation: Glue, Nail Down, Float
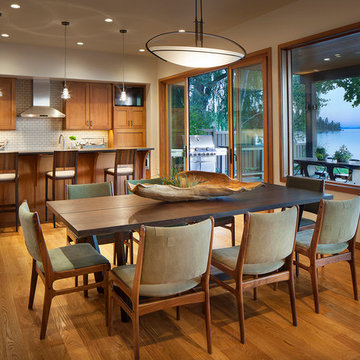
Photo of a large contemporary kitchen/dining combo in Other with white walls and medium hardwood floors.
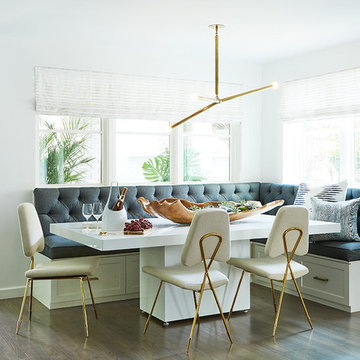
Photo credit: Jill Broussard www.jillbroussard.com
Photo of a mid-sized transitional kitchen/dining combo in Dallas with white walls, medium hardwood floors and no fireplace.
Photo of a mid-sized transitional kitchen/dining combo in Dallas with white walls, medium hardwood floors and no fireplace.
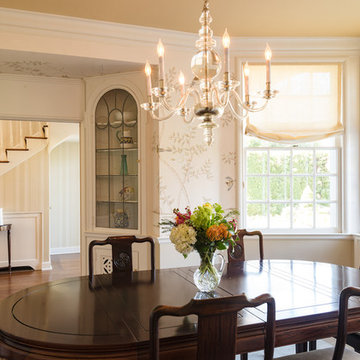
The dark wood dining table in this dining room is accentuated with a six-light glass chandelier. The walls have been adorned with a soft floral wallpaper called The White House Panel #4 by Designer Wallcoverings.
Project by Portland interior design studio Jenni Leasia Interior Design. Also serving Lake Oswego, West Linn, Vancouver, Sherwood, Camas, Oregon City, Beaverton, and the whole of Greater Portland.
For more about Jenni Leasia Interior Design, click here: https://www.jennileasiadesign.com/
To learn more about this project, click here:
https://www.jennileasiadesign.com/montgomery
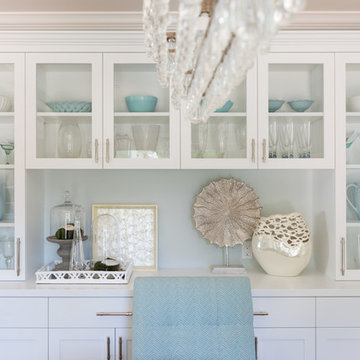
Remodeled by Plumb Crazy Contracting
Photographer Amy Bartlam
Designer Marilynn Taylor
Beach style separate dining room in Los Angeles with blue walls, medium hardwood floors and no fireplace.
Beach style separate dining room in Los Angeles with blue walls, medium hardwood floors and no fireplace.
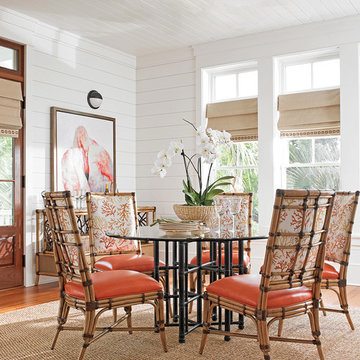
Bright and airy dining space finished in a tropical style. The space features Twin Palms furnishings from Tommy Bahama Home. The glass table comes in multiple sizes to accommodate a variety of space constraints.
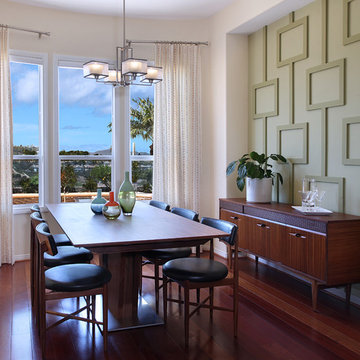
Clean, geometric mouldings are subtly accentuated with a tone-on-tone paint treatment to create a unique, dimensional niche for this mid-century dining room.
Photo by Jeri Koegel
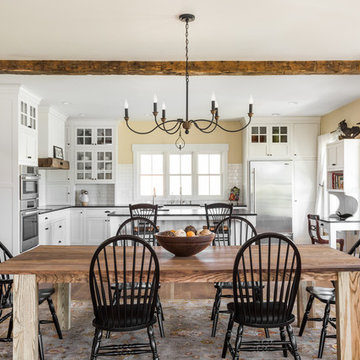
The Home Aesthetic
Photo of a large country kitchen/dining combo in Indianapolis with beige walls and medium hardwood floors.
Photo of a large country kitchen/dining combo in Indianapolis with beige walls and medium hardwood floors.
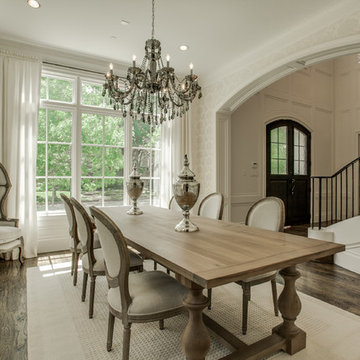
Photo of a large traditional separate dining room in Dallas with beige walls, medium hardwood floors and no fireplace.
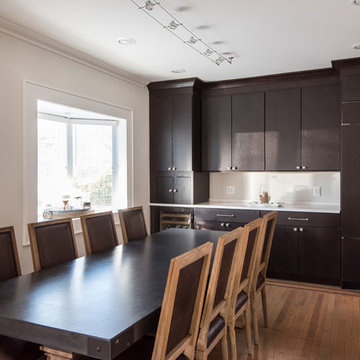
Architectural Design Services Provided - Existing interior wall between kitchen and dining room was removed to create an open plan concept. Custom cabinetry layout was designed to meet Client's specific cooking and entertaining needs. New, larger open plan space will accommodate guest while entertaining. New custom fireplace surround was designed which includes intricate beaded mouldings to compliment the home's original Colonial Style. Second floor bathroom was renovated and includes modern fixtures, finishes and colors that are pleasing to the eye.
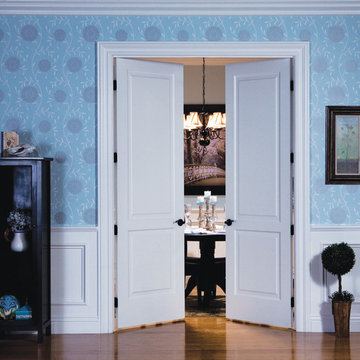
Visit Our Showroom
8000 Locust Mill St.
Ellicott City, MD 21043
Simpson 84102 BRAVO
SERIES: Bravo Collection
TYPE: Interior Panel
APPLICATIONS: Can be used for a swing door, pocket door, by-pass door, with barn track hardware, with pivot hardware and for any room in the home.
Construction Type: Stile and rail MDF construction
Panels: Raised or Flat
Profile: Raised
Elevations Design Solutions by Myers is the go-to inspirational, high-end showroom for the best in cabinetry, flooring, window and door design. Visit our showroom with your architect, contractor or designer to explore the brands and products that best reflects your personal style. We can assist in product selection, in-home measurements, estimating and design, as well as providing referrals to professional remodelers and designers.
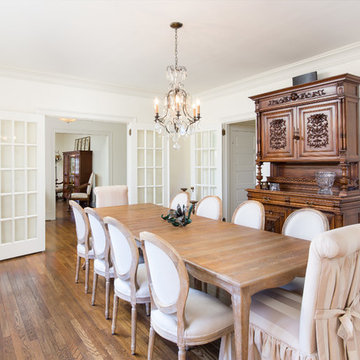
Brendon Pinola
Design ideas for a large separate dining room in Birmingham with white walls, medium hardwood floors, no fireplace and brown floor.
Design ideas for a large separate dining room in Birmingham with white walls, medium hardwood floors, no fireplace and brown floor.
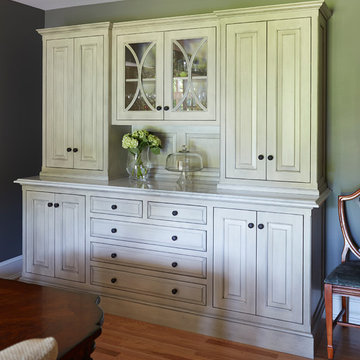
Inspiration for a large transitional open plan dining in Chicago with grey walls and medium hardwood floors.
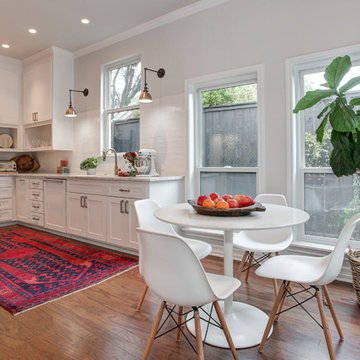
Trey Freeze
Inspiration for a transitional kitchen/dining combo in Dallas with white walls, medium hardwood floors and no fireplace.
Inspiration for a transitional kitchen/dining combo in Dallas with white walls, medium hardwood floors and no fireplace.
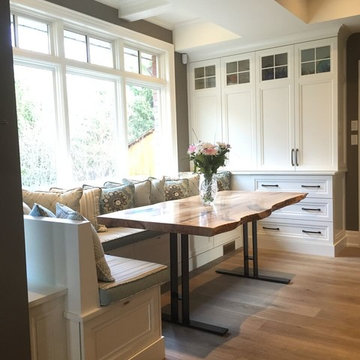
Inspiration for a mid-sized transitional kitchen/dining combo in Toronto with beige walls, medium hardwood floors, no fireplace and brown floor.
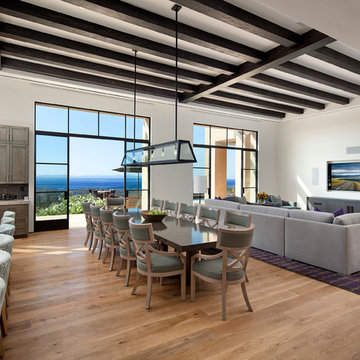
Dining and family area.
Photo of an expansive contemporary open plan dining in Santa Barbara with white walls, medium hardwood floors and no fireplace.
Photo of an expansive contemporary open plan dining in Santa Barbara with white walls, medium hardwood floors and no fireplace.
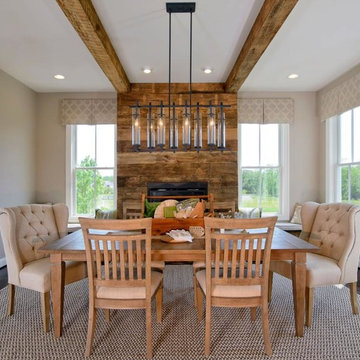
Large country separate dining room in Other with beige walls, medium hardwood floors, a standard fireplace and a wood fireplace surround.
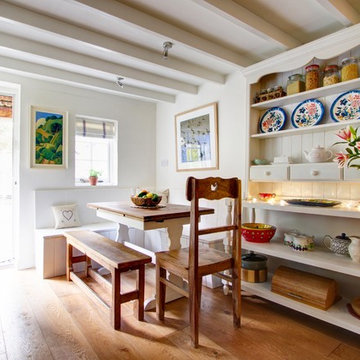
Angus Pigott Photography
Mid-sized country separate dining room in London with white walls and medium hardwood floors.
Mid-sized country separate dining room in London with white walls and medium hardwood floors.
Dining Room Design Ideas with Medium Hardwood Floors and Cork Floors
8