Dining Room Design Ideas with Medium Hardwood Floors and Decorative Wall Panelling
Refine by:
Budget
Sort by:Popular Today
1 - 20 of 564 photos
Item 1 of 3
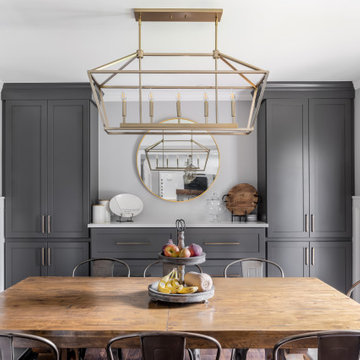
Modern farmhouse dining room and kitchen
This is an example of a mid-sized transitional kitchen/dining combo in Columbus with grey walls, medium hardwood floors, brown floor and decorative wall panelling.
This is an example of a mid-sized transitional kitchen/dining combo in Columbus with grey walls, medium hardwood floors, brown floor and decorative wall panelling.

Transitional dining room in London with beige walls, medium hardwood floors, a standard fireplace, brown floor and decorative wall panelling.
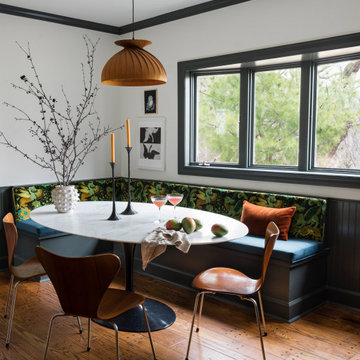
Contrast trim and a built-in upholstered banquette bench set off this dining area. We kept the original flooring with exposed dowel heads and added a vintage wood veneer light fixture above the marble top tulip dining table. But the real showstopper is the velvet cushion with an almost neon dragon print - and it's comfortable too.
Design: @dewdesignchicago
Photography: @erinkonrathphotography
Styling: Natalie Marotta Style

Large contemporary separate dining room in Other with white walls, medium hardwood floors, brown floor, recessed and decorative wall panelling.

This custom built 2-story French Country style home is a beautiful retreat in the South Tampa area. The exterior of the home was designed to strike a subtle balance of stucco and stone, brought together by a neutral color palette with contrasting rust-colored garage doors and shutters. To further emphasize the European influence on the design, unique elements like the curved roof above the main entry and the castle tower that houses the octagonal shaped master walk-in shower jutting out from the main structure. Additionally, the entire exterior form of the home is lined with authentic gas-lit sconces. The rear of the home features a putting green, pool deck, outdoor kitchen with retractable screen, and rain chains to speak to the country aesthetic of the home.
Inside, you are met with a two-story living room with full length retractable sliding glass doors that open to the outdoor kitchen and pool deck. A large salt aquarium built into the millwork panel system visually connects the media room and living room. The media room is highlighted by the large stone wall feature, and includes a full wet bar with a unique farmhouse style bar sink and custom rustic barn door in the French Country style. The country theme continues in the kitchen with another larger farmhouse sink, cabinet detailing, and concealed exhaust hood. This is complemented by painted coffered ceilings with multi-level detailed crown wood trim. The rustic subway tile backsplash is accented with subtle gray tile, turned at a 45 degree angle to create interest. Large candle-style fixtures connect the exterior sconces to the interior details. A concealed pantry is accessed through hidden panels that match the cabinetry. The home also features a large master suite with a raised plank wood ceiling feature, and additional spacious guest suites. Each bathroom in the home has its own character, while still communicating with the overall style of the home.

Sala da pranzo: sulla destra ribassamento soffitto per zona ingresso e scala che porta al piano superiore: pareti verdi e marmo verde alpi a pavimento. Frontalmente la zona pranzo con armadio in legno noce canaletto cannettato. Pavimento in parquet rovere naturale posato a spina ungherese. Mobile a destra sempre in noce con rivestimento in marmo marquinia e camino.
A sinistra porte scorrevoli per accedere a diverse camere oltre che da corridoio

Formal style dining room off the kitchen and butlers pantry. A large bay window and contemporary chandelier finish it off!
This is an example of a large arts and crafts separate dining room in DC Metro with grey walls, medium hardwood floors, brown floor, coffered and decorative wall panelling.
This is an example of a large arts and crafts separate dining room in DC Metro with grey walls, medium hardwood floors, brown floor, coffered and decorative wall panelling.

This is an example of a large contemporary separate dining room in Baltimore with grey walls, medium hardwood floors, red floor, recessed and decorative wall panelling.
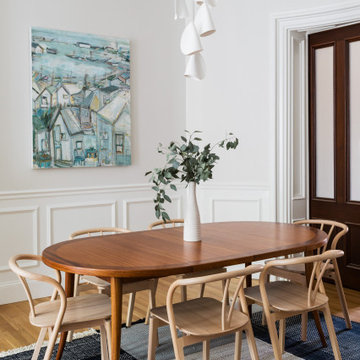
Contemporary dining room in Boston with white walls, medium hardwood floors, brown floor and decorative wall panelling.
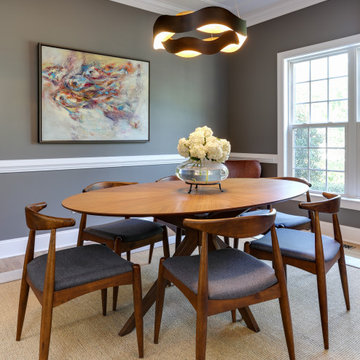
This is an example of a transitional separate dining room in Raleigh with grey walls, medium hardwood floors, no fireplace, brown floor and decorative wall panelling.
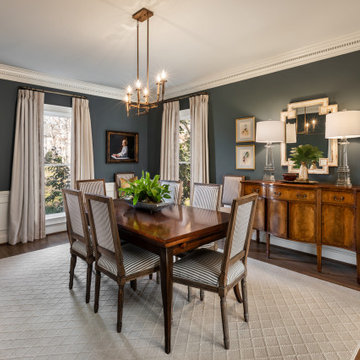
Design ideas for a large transitional separate dining room in Other with blue walls, medium hardwood floors, brown floor and decorative wall panelling.
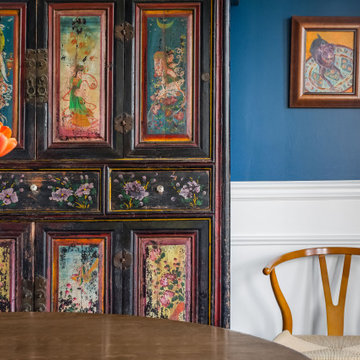
Casual dining room in a Bohemian-style Craftsman
Design ideas for a mid-sized eclectic separate dining room in Seattle with blue walls, medium hardwood floors, no fireplace, brown floor and decorative wall panelling.
Design ideas for a mid-sized eclectic separate dining room in Seattle with blue walls, medium hardwood floors, no fireplace, brown floor and decorative wall panelling.
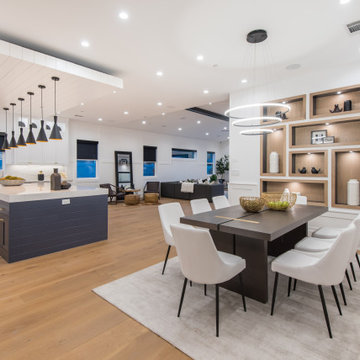
Large contemporary kitchen/dining combo in Los Angeles with white walls, medium hardwood floors, beige floor and decorative wall panelling.
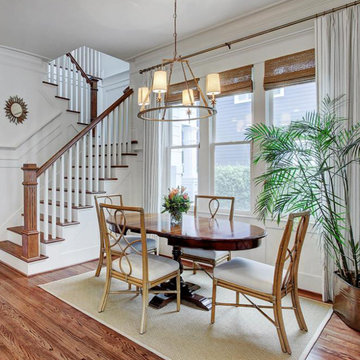
Our client’s are a busy young family who entertain frequently and needed a warm, welcoming, and practical home. They prefer a clean almost minimal traditional style. We kept the color palette to whites, grays, and navy. We used the dramatic Navy Blue to punch up the dining room, accent the kitchen, and in furnishings in the living room.
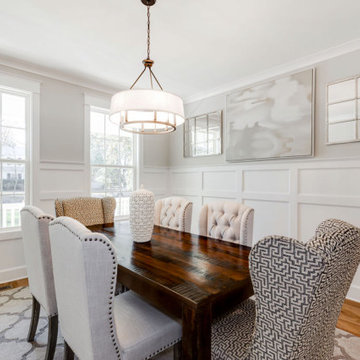
Richmond Hill Design + Build brings you this gorgeous American four-square home, crowned with a charming, black metal roof in Richmond’s historic Ginter Park neighborhood! Situated on a .46 acre lot, this craftsman-style home greets you with double, 8-lite front doors and a grand, wrap-around front porch. Upon entering the foyer, you’ll see the lovely dining room on the left, with crisp, white wainscoting and spacious sitting room/study with French doors to the right. Straight ahead is the large family room with a gas fireplace and flanking 48” tall built-in shelving. A panel of expansive 12’ sliding glass doors leads out to the 20’ x 14’ covered porch, creating an indoor/outdoor living and entertaining space. An amazing kitchen is to the left, featuring a 7’ island with farmhouse sink, stylish gold-toned, articulating faucet, two-toned cabinetry, soft close doors/drawers, quart countertops and premium Electrolux appliances. Incredibly useful butler’s pantry, between the kitchen and dining room, sports glass-front, upper cabinetry and a 46-bottle wine cooler. With 4 bedrooms, 3-1/2 baths and 5 walk-in closets, space will not be an issue. The owner’s suite has a freestanding, soaking tub, large frameless shower, water closet and 2 walk-in closets, as well a nice view of the backyard. Laundry room, with cabinetry and counter space, is conveniently located off of the classic central hall upstairs. Three additional bedrooms, all with walk-in closets, round out the second floor, with one bedroom having attached full bath and the other two bedrooms sharing a Jack and Jill bath. Lovely hickory wood floors, upgraded Craftsman trim package and custom details throughout!
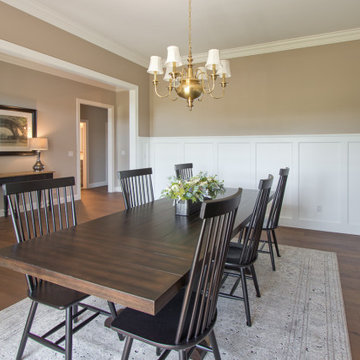
Design ideas for a transitional dining room in Other with beige walls, medium hardwood floors, brown floor and decorative wall panelling.
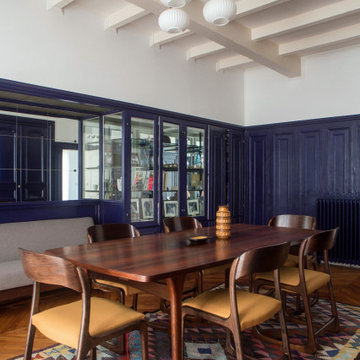
Inspiration for a large eclectic separate dining room in Paris with blue walls, medium hardwood floors, brown floor and decorative wall panelling.
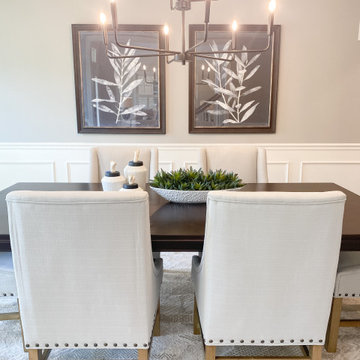
Large transitional separate dining room in DC Metro with grey walls, medium hardwood floors, brown floor and decorative wall panelling.
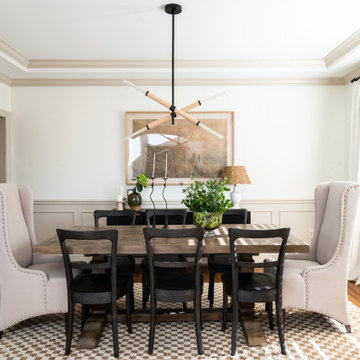
Design ideas for a transitional separate dining room in Columbus with white walls, medium hardwood floors, brown floor and decorative wall panelling.
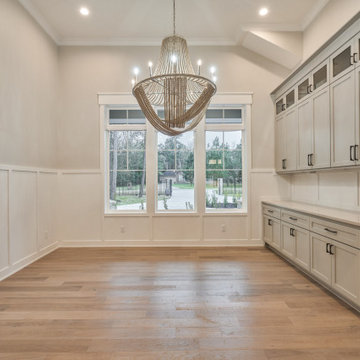
Design ideas for a large arts and crafts open plan dining in Houston with beige walls, medium hardwood floors, brown floor and decorative wall panelling.
Dining Room Design Ideas with Medium Hardwood Floors and Decorative Wall Panelling
1