Dining Room Design Ideas with Medium Hardwood Floors and Exposed Beam
Refine by:
Budget
Sort by:Popular Today
161 - 180 of 845 photos
Item 1 of 3
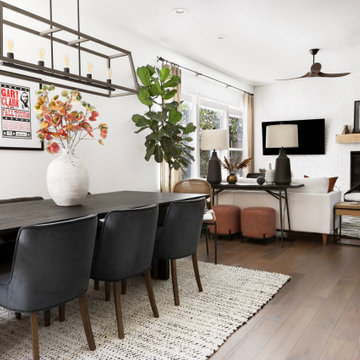
This 3,569-square foot, 3-story new build was part of Dallas's Green Build Program. This minimalist rocker pad boasts beautiful energy efficiency, painted brick, wood beams and serves as the perfect backdrop to Dallas' favorite landmarks near popular attractions, like White Rock Lake and Deep Ellum; a melting pot of art, music, and nature. Walk into this home and you're greeted with industrial accents and minimal Mid-Century Modern flair. Expansive windows flood the open-floor plan living room/dining area in light. The homeowner wanted a pristine space that reflects his love of alternative rock bands. To bring this into his new digs, all the walls were painted white and we added pops of bold colors through custom-framed band posters, paired with velvet accents, vintage-inspired patterns, and jute fabrics. A modern take on hippie style with masculine appeal. A gleaming example of how eclectic-chic living can have a place in your modern abode, showcased by nature, music memorabilia and bluesy hues. The bedroom is a masterpiece of contrast. The dark hued walls contrast with the room's luxurious velvet cognac bed. Fluted mid-century furniture is found alongside metal and wood accents with greenery, which help to create an opulent, welcoming atmosphere for this home.
“When people come to my home, the first thing they say is that it looks like a magazine! As nice as it looks, it is inviting and comfortable and we use it. I enjoyed the entire process working with Veronica and her team. I am 100% sure that I will use them again and highly recommend them to anyone." Tucker M., Client
Designer: @designwithronnie
Architect: @mparkerdesign
Photography: @mattigreshaminteriors
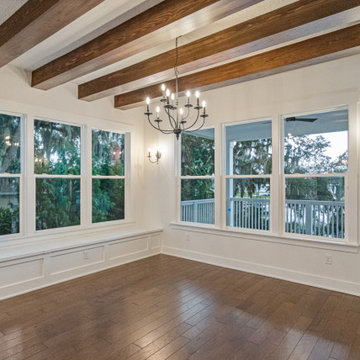
Dining area with exposed beams opens to both the living area and the kitchen. Custom built in bench will serve as seating for the family's dining table.
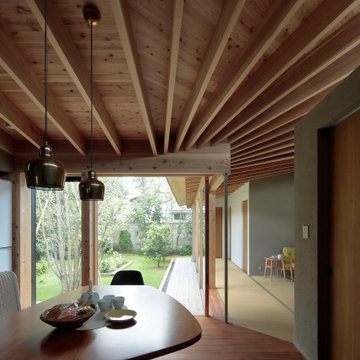
天井の表し梁がリズミカルに円弧を描きます。
Inspiration for a small kitchen/dining combo in Other with green walls, medium hardwood floors, exposed beam and wallpaper.
Inspiration for a small kitchen/dining combo in Other with green walls, medium hardwood floors, exposed beam and wallpaper.
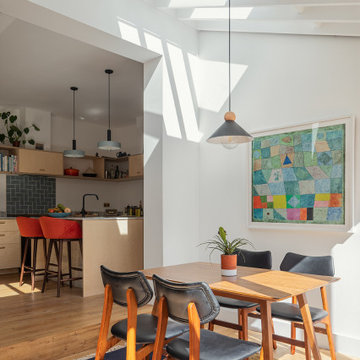
Contemporary dining room in London with white walls, medium hardwood floors, brown floor, exposed beam and vaulted.
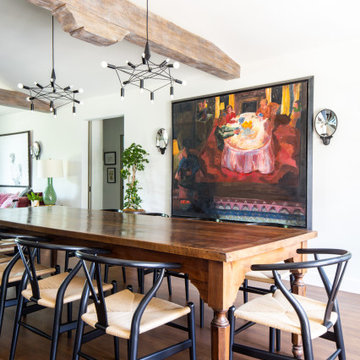
Mediterranean dining room in Los Angeles with medium hardwood floors, brown floor and exposed beam.
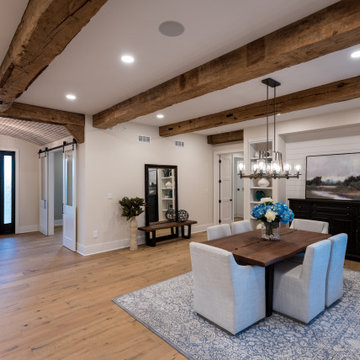
2021 PA Parade of Homes BEST CRAFTSMANSHIP, BEST BATHROOM, BEST KITCHEN IN $1,000,000+ SINGLE FAMILY HOME
Roland Builder is Central PA's Premier Custom Home Builders since 1976
Re-purposed barn beams were refitted to become support and a beautiful element of this modern farmhouse.
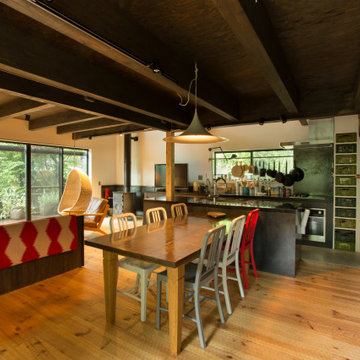
薪ストーブを設置したリビングダイニング。フローリングは手斧掛け、壁面一部に黒革鉄板貼り、天井は柿渋とどことなく和を連想させる黒いモダンな空間。
This is an example of a large modern dining room in Other with white walls, medium hardwood floors, a wood stove, a metal fireplace surround, exposed beam and planked wall panelling.
This is an example of a large modern dining room in Other with white walls, medium hardwood floors, a wood stove, a metal fireplace surround, exposed beam and planked wall panelling.
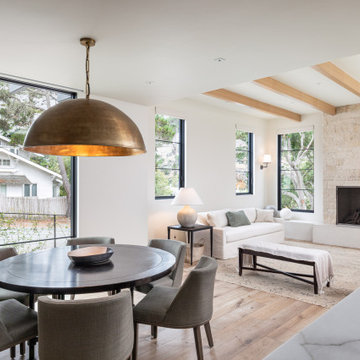
Dining are adjacent to kitchen and entry with built-in bar.
Design ideas for a mid-sized contemporary open plan dining in Orange County with white walls, medium hardwood floors, a standard fireplace, a stone fireplace surround, brown floor and exposed beam.
Design ideas for a mid-sized contemporary open plan dining in Orange County with white walls, medium hardwood floors, a standard fireplace, a stone fireplace surround, brown floor and exposed beam.
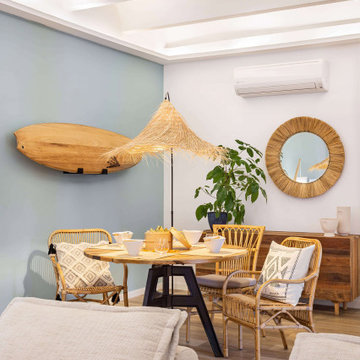
Tropical dining room in Barcelona with grey walls, medium hardwood floors, brown floor and exposed beam.
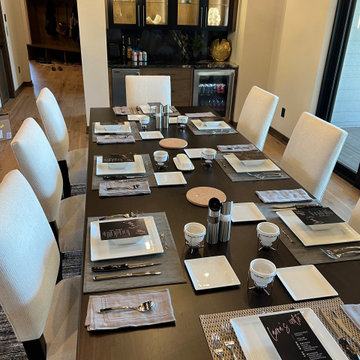
Dining area with serving bar and lighted glass cabinet. Beverage center and ice maker.
This is an example of a large modern kitchen/dining combo in Milwaukee with beige walls, medium hardwood floors, a corner fireplace, brown floor and exposed beam.
This is an example of a large modern kitchen/dining combo in Milwaukee with beige walls, medium hardwood floors, a corner fireplace, brown floor and exposed beam.
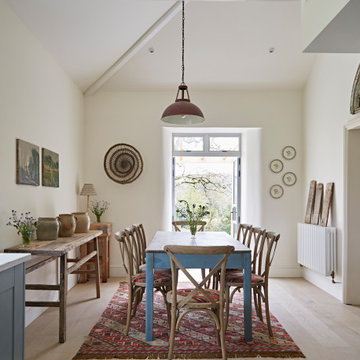
With lighting control and heating control at your fingertips, a living space can be transformed to suit your lifestyle or mood.
Inspiration for a mid-sized eclectic dining room in Devon with white walls, medium hardwood floors, brown floor and exposed beam.
Inspiration for a mid-sized eclectic dining room in Devon with white walls, medium hardwood floors, brown floor and exposed beam.
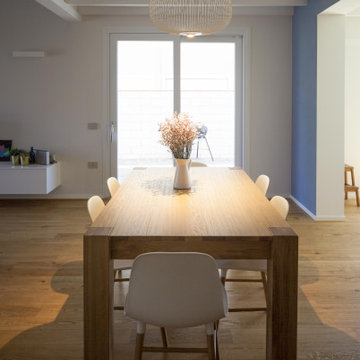
Il pranzo, collocato sotto il soppalco, è più raccolto e confortevole. Ben illuminato dalla portafinestra verso il portico esterno, ha uno spazio definito, perfetto per ospitare gli amici.
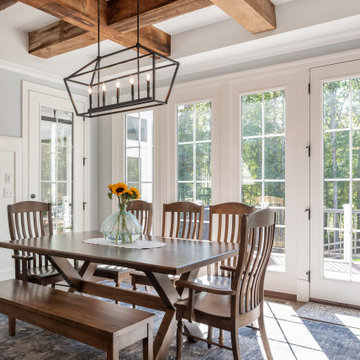
The Finley at Fawn Lake | Award Winning Custom Home by J. Hall Homes, Inc. | Fredericksburg, Va
This is an example of a large transitional kitchen/dining combo in DC Metro with blue walls, medium hardwood floors, no fireplace, brown floor, coffered, exposed beam and panelled walls.
This is an example of a large transitional kitchen/dining combo in DC Metro with blue walls, medium hardwood floors, no fireplace, brown floor, coffered, exposed beam and panelled walls.
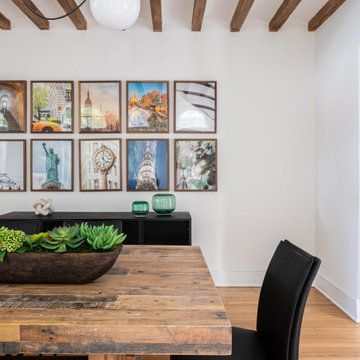
Photo of a mid-sized country open plan dining in Miami with white walls, medium hardwood floors, beige floor and exposed beam.
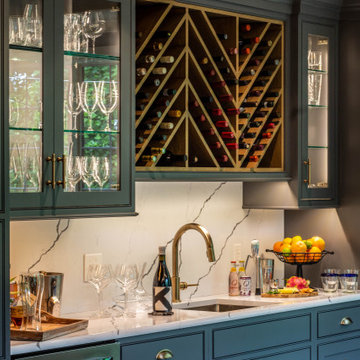
Entertaining is a large part of these client's life. Their existing dining room, while nice, couldn't host a large party. The original dining room was extended 16' to create a large entertaining space, complete with a built in bar area. Floor to ceiling windows and plenty of lighting throughout keeps the space nice and bright. The bar includes a custom stained wine rack, pull out trays for liquor, sink, wine fridge, and plenty of storage space for extras. The homeowner even built his own table on site to make sure it would fit the space as best as it could.
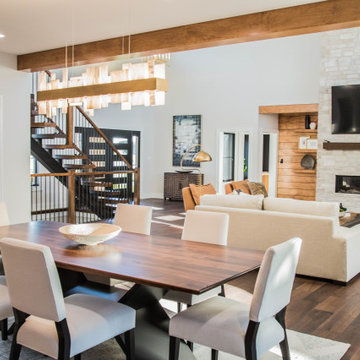
The kitchen, dining area and living room all flow areas all flow together in an open floor plan perfect for family time and entertaining.
Expansive modern kitchen/dining combo in Indianapolis with white walls, medium hardwood floors, brown floor and exposed beam.
Expansive modern kitchen/dining combo in Indianapolis with white walls, medium hardwood floors, brown floor and exposed beam.
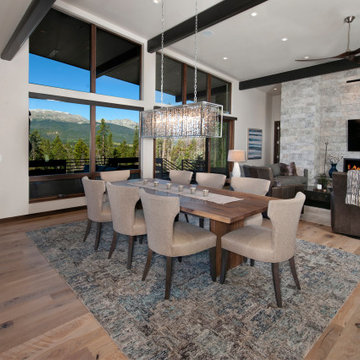
Large modern open plan dining in Denver with white walls, medium hardwood floors, a standard fireplace, a stone fireplace surround, brown floor and exposed beam.
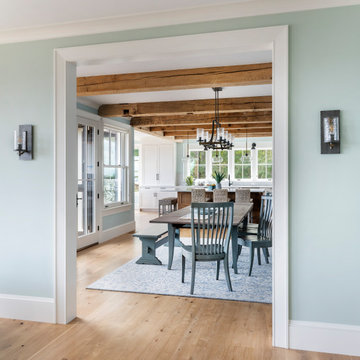
Photo of a beach style kitchen/dining combo in Providence with blue walls, medium hardwood floors, brown floor and exposed beam.
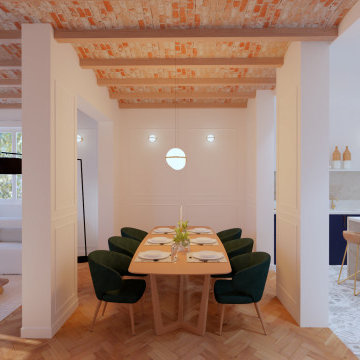
Proyecto de reforma integral de vivienda, con ampliación del salón y cambio completo de la distribución de la cocina, el reto consistió en reubicar la cocina y ampliarla hacia el salón, para hacerla parte fundamental de las zonas comunes de la vivienda. Utilizando colores vivos y materiales nobles, otorgamos a la propuesta una calidez y armonía ideal para la familia que habitará la vivienda.
El coste del proyecto incluye:
- Diseño Arquitectónico y propuesta renderizada
- Planos y Bocetos
- Tramitación de permisos y licencias
- Mano de Obra y Materiales
- Gestión y supervisión de la Obra
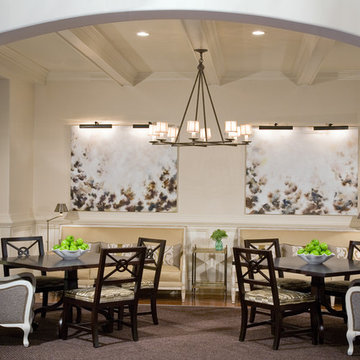
Pineapple House handled the architectural specifications and interior design for a pro golfer who wanted sophisticated style when living and entertaining. Designers updated the look by replacing the home’s dated, vaulted dining room ceiling with beams, and created a custom dining table that can be separated or locked together for casual or formal entertaining. They employ two sofas in the area to expand seating options. The resulting space invites guest in and around the tables, and offers them cool, comfortable places to sit and socialize.
Scott Moore Photography
Dining Room Design Ideas with Medium Hardwood Floors and Exposed Beam
9