Dining Room Design Ideas with Medium Hardwood Floors and No Fireplace
Refine by:
Budget
Sort by:Popular Today
141 - 160 of 22,035 photos
Item 1 of 3
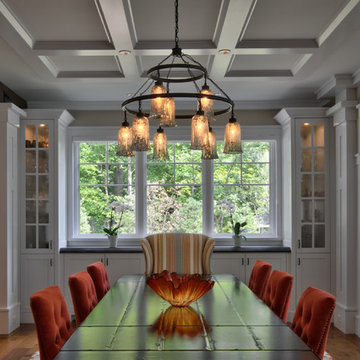
Saari & Forrai Photography
MSI Custom Homes, LLC
Large country kitchen/dining combo in Minneapolis with white walls, medium hardwood floors, no fireplace, brown floor, coffered and panelled walls.
Large country kitchen/dining combo in Minneapolis with white walls, medium hardwood floors, no fireplace, brown floor, coffered and panelled walls.
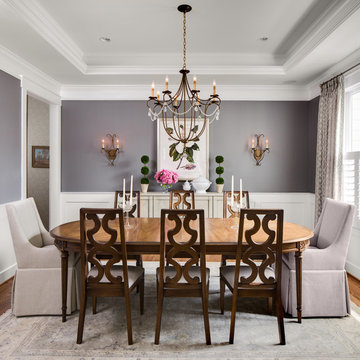
Jesse Snyder Photography
This is an example of a large traditional separate dining room in DC Metro with grey walls, medium hardwood floors and no fireplace.
This is an example of a large traditional separate dining room in DC Metro with grey walls, medium hardwood floors and no fireplace.
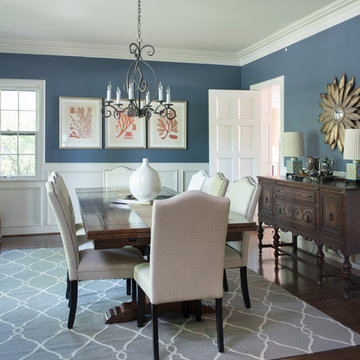
Matt Koucerek
Design ideas for a large arts and crafts separate dining room in Kansas City with blue walls, medium hardwood floors and no fireplace.
Design ideas for a large arts and crafts separate dining room in Kansas City with blue walls, medium hardwood floors and no fireplace.
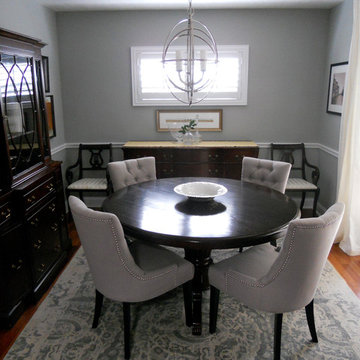
Inspiration for a small transitional separate dining room in Orlando with grey walls, medium hardwood floors and no fireplace.
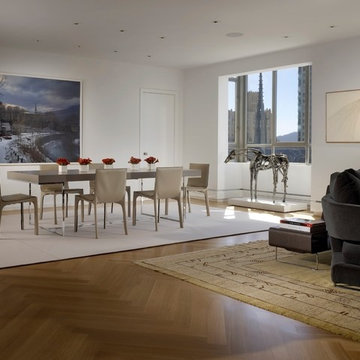
This San Francisco pied-a-tier was a complete redesign and remodel in a prestigious Nob Hill hi-rise overlooking Huntington Park. With stunning views of the bay and a more impressive art collection taking center stage, the architecture takes a minimalist approach, with gallery-white walls receding to the background. The mix of custom-designed built-in furniture and furnishings selected by Hulburd Design read themselves as pieces of art against parquet wood flooring.
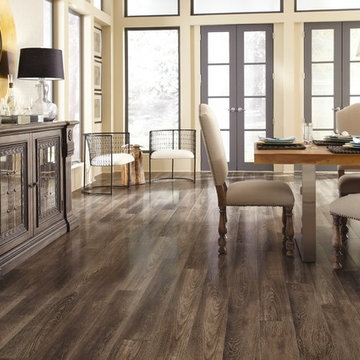
With a rich, fumed oak hardwood visual, Barnhouse Oak has deep rich color and a smooth texture. Mannington's Diamond Finish Technology allows a higher clarity finish which helps to bring an even more radiant luster to the floor and is sure to brigthen any room.
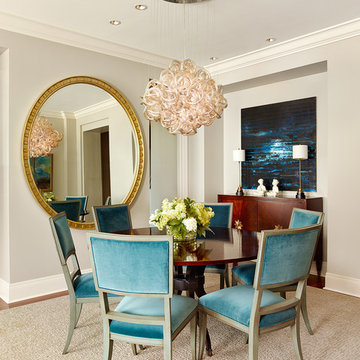
This is an example of a small contemporary open plan dining in Charleston with beige walls, medium hardwood floors, no fireplace and brown floor.
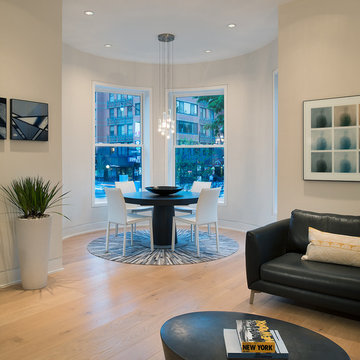
This historic, 19th mansion, located in Washington, DC's Dupont Circle, was redesigned to house four modern, luxury condominiums.
Photo: Anice Hoachlander
www.hdphoto.com
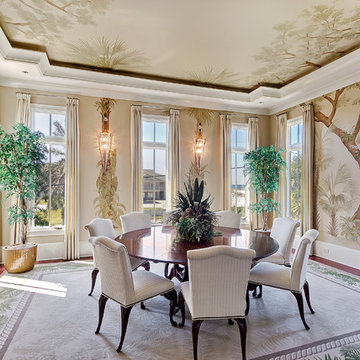
© Will Sullivan, Emerald Coast Real Estate Photography, LLC
This is an example of a traditional separate dining room in Miami with beige walls, medium hardwood floors and no fireplace.
This is an example of a traditional separate dining room in Miami with beige walls, medium hardwood floors and no fireplace.
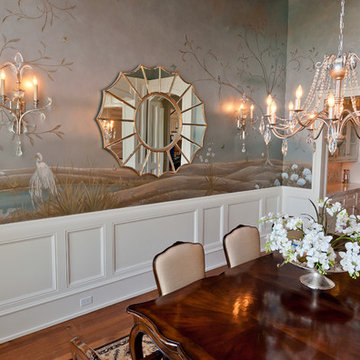
Design ideas for a large traditional separate dining room in Salt Lake City with multi-coloured walls, medium hardwood floors, no fireplace and brown floor.
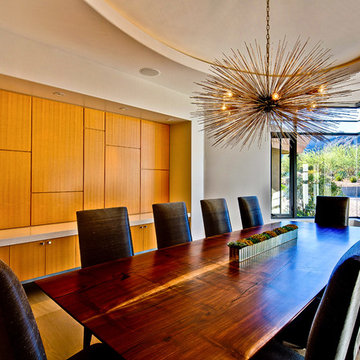
Photography by Illya
Photo of a mid-sized contemporary separate dining room in Phoenix with medium hardwood floors, beige walls, no fireplace and beige floor.
Photo of a mid-sized contemporary separate dining room in Phoenix with medium hardwood floors, beige walls, no fireplace and beige floor.
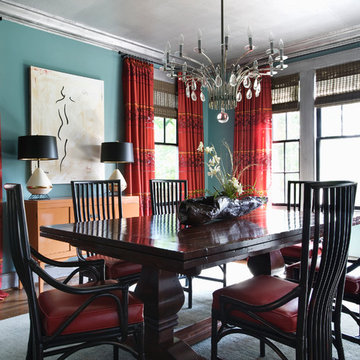
The dining room is framed by a metallic silver ceiling and molding alongside red and orange striped draperies paired with woven wood blinds. A contemporary nude painting hangs above a pair of vintage ivory lamps atop a vintage orange buffet.
Black rattan chairs with red leather seats surround a transitional stained trestle table, and the teal walls set off the room’s dark walnut wood floors and aqua blue hemp and wool rug.
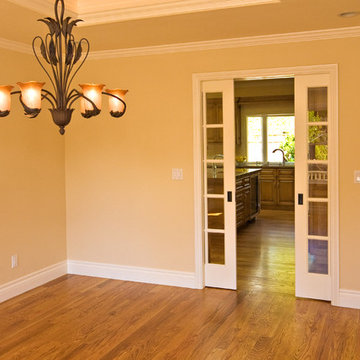
Glass sliding doors with true divided glass panes separate the traditional formal dining room from the kitchen
This is an example of a mid-sized traditional separate dining room in San Francisco with yellow walls, medium hardwood floors and no fireplace.
This is an example of a mid-sized traditional separate dining room in San Francisco with yellow walls, medium hardwood floors and no fireplace.
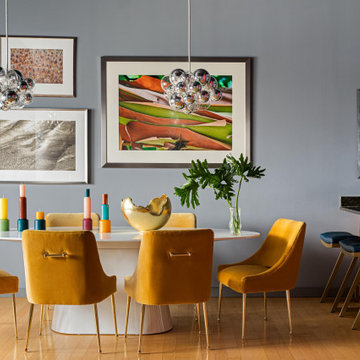
This design scheme blends femininity, sophistication, and the bling of Art Deco with earthy, natural accents. An amoeba-shaped rug breaks the linearity in the living room that’s furnished with a lady bug-red sleeper sofa with gold piping and another curvy sofa. These are juxtaposed with chairs that have a modern Danish flavor, and the side tables add an earthy touch. The dining area can be used as a work station as well and features an elliptical-shaped table with gold velvet upholstered chairs and bubble chandeliers. A velvet, aubergine headboard graces the bed in the master bedroom that’s painted in a subtle shade of silver. Abstract murals and vibrant photography complete the look. Photography by: Sean Litchfield
---
Project designed by Boston interior design studio Dane Austin Design. They serve Boston, Cambridge, Hingham, Cohasset, Newton, Weston, Lexington, Concord, Dover, Andover, Gloucester, as well as surrounding areas.
For more about Dane Austin Design, click here: https://daneaustindesign.com/
To learn more about this project, click here:
https://daneaustindesign.com/leather-district-loft
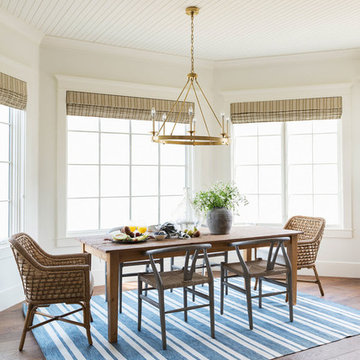
Design ideas for a mid-sized beach style kitchen/dining combo in Salt Lake City with white walls, medium hardwood floors, no fireplace and multi-coloured floor.
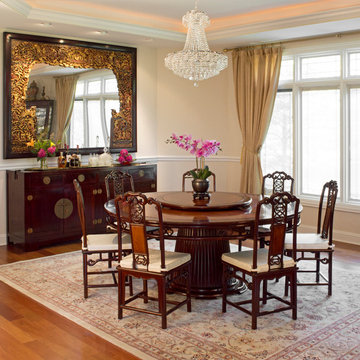
Hand crafted rosewood furniture built in the traditional Chinese style gives this dining room a unique appeal. The delicate hand carved details of the dining set, as well as the balance and symmetry of each piece, create a welcoming and relaxed atmosphere.
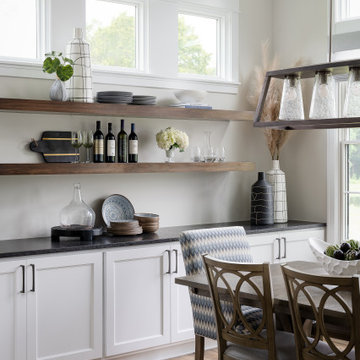
Our studio designed this beautiful home for a family of four to create a cohesive space for spending quality time. The home has an open-concept floor plan to allow free movement and aid conversations across zones. The living area is casual and comfortable and has a farmhouse feel with the stunning stone-clad fireplace and soft gray and beige furnishings. We also ensured plenty of seating for the whole family to gather around.
In the kitchen area, we used charcoal gray for the island, which complements the beautiful white countertops and the stylish black chairs. We added herringbone-style backsplash tiles to create a charming design element in the kitchen. Open shelving and warm wooden flooring add to the farmhouse-style appeal. The adjacent dining area is designed to look casual, elegant, and sophisticated, with a sleek wooden dining table and attractive chairs.
The powder room is painted in a beautiful shade of sage green. Elegant black fixtures, a black vanity, and a stylish marble countertop washbasin add a casual, sophisticated, and welcoming appeal.
---
Project completed by Wendy Langston's Everything Home interior design firm, which serves Carmel, Zionsville, Fishers, Westfield, Noblesville, and Indianapolis.
For more about Everything Home, see here: https://everythinghomedesigns.com/
To learn more about this project, see here:
https://everythinghomedesigns.com/portfolio/down-to-earth/

Photo of a transitional open plan dining in Los Angeles with white walls, medium hardwood floors, no fireplace, brown floor, coffered, brick walls, decorative wall panelling and wallpaper.
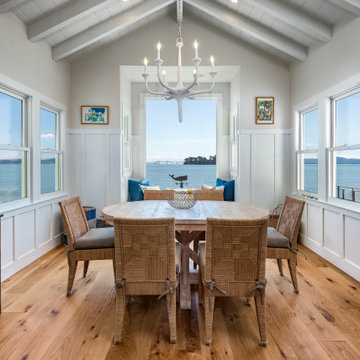
Design ideas for a mid-sized beach style kitchen/dining combo in San Francisco with beige walls, medium hardwood floors, no fireplace and beige floor.
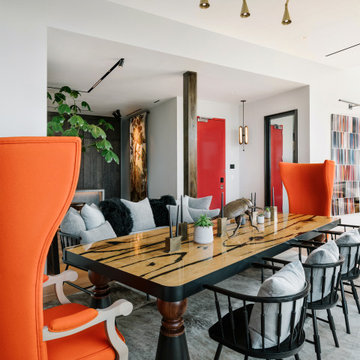
This is an example of an eclectic open plan dining in Austin with white walls, medium hardwood floors, no fireplace and brown floor.
Dining Room Design Ideas with Medium Hardwood Floors and No Fireplace
8