Dining Room Design Ideas with Medium Hardwood Floors and Painted Wood Floors
Refine by:
Budget
Sort by:Popular Today
121 - 140 of 76,208 photos
Item 1 of 3
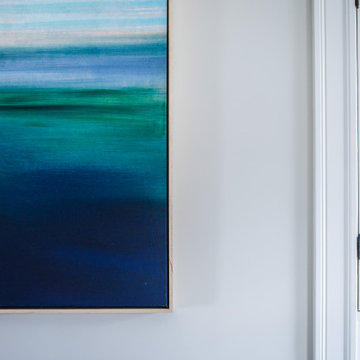
Saturated abstract art from Pottery Barn ties the colors from the adjoining living room into this dining space.
Photo of a small transitional kitchen/dining combo in Boston with beige walls, medium hardwood floors and no fireplace.
Photo of a small transitional kitchen/dining combo in Boston with beige walls, medium hardwood floors and no fireplace.
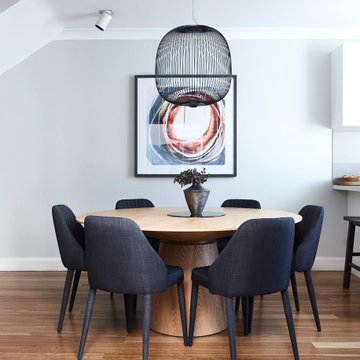
This is an example of a mid-sized contemporary kitchen/dining combo in Sydney with grey walls, medium hardwood floors and beige floor.
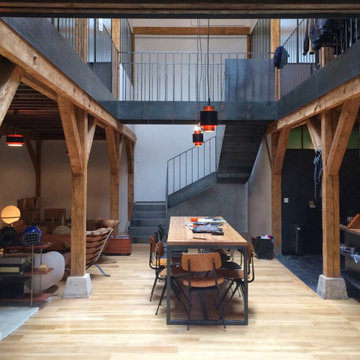
Design ideas for a mid-sized country open plan dining in Paris with white walls, medium hardwood floors and beige floor.
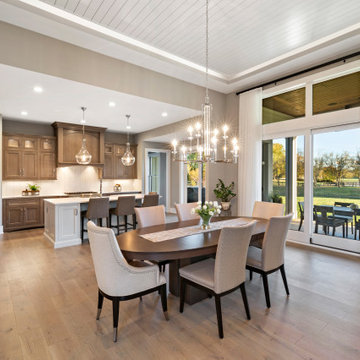
Modern farmhouse describes this open concept, light and airy ranch home with modern and rustic touches. Precisely positioned on a large lot the owners enjoy gorgeous sunrises from the back left corner of the property with no direct sunlight entering the 14’x7’ window in the front of the home. After living in a dark home for many years, large windows were definitely on their wish list. Three generous sliding glass doors encompass the kitchen, living and great room overlooking the adjacent horse farm and backyard pond. A rustic hickory mantle from an old Ohio barn graces the fireplace with grey stone and a limestone hearth. Rustic brick with scraped mortar adds an unpolished feel to a beautiful built-in buffet.
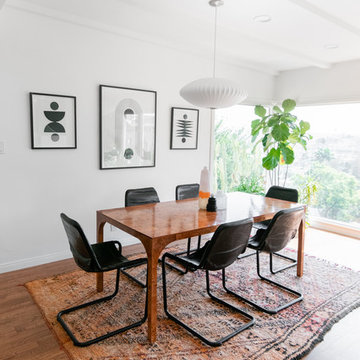
photography by @schneidervisuals
Design ideas for a mid-sized midcentury dining room in Los Angeles with white walls, medium hardwood floors and brown floor.
Design ideas for a mid-sized midcentury dining room in Los Angeles with white walls, medium hardwood floors and brown floor.
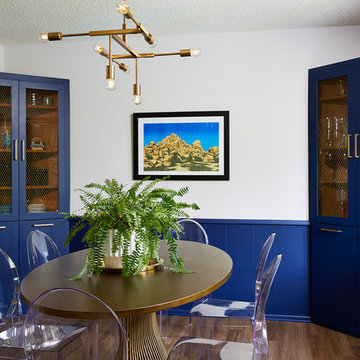
Mid-sized midcentury separate dining room in Minneapolis with white walls, medium hardwood floors, a standard fireplace, a brick fireplace surround and brown floor.
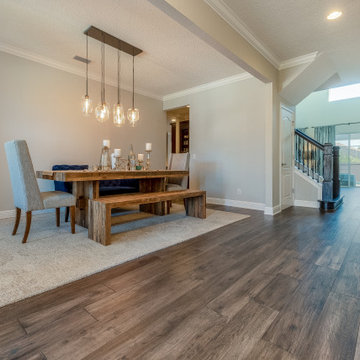
Photo of a large contemporary open plan dining in Orlando with grey walls, medium hardwood floors, no fireplace and grey floor.
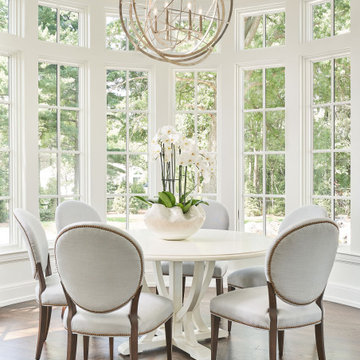
The breakfast area adjacent to the kitchen did not veer from the New Traditional design of the entire home. Elegant lighting and furnishings were illuminated by an awesome bank of windows. With chairs by Hickory White, table by Iorts and lighting by Currey and Co., each piece is a perfect complement for the gracious space.
Photographer: Michael Blevins Photo
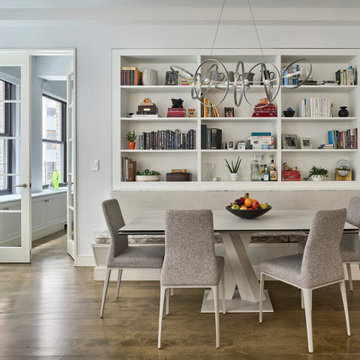
Photo of a mid-sized transitional open plan dining in New York with white walls, medium hardwood floors and brown floor.
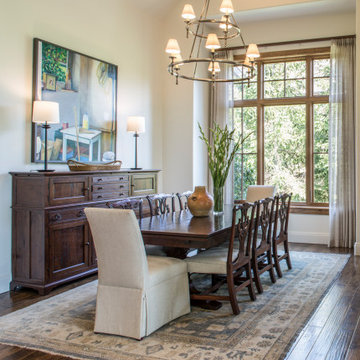
A sitting room was repurposed as a Dining Room in this Townhome renovation. The soaring ceilings and tall windows add incredible ambiance for a dinner with friends or family, which the custom sheers frame the view. Our client's antique furnishings were repurposed, and new upholstered end chairs added. The contemporary artwork over the sideboard adds color to the neutral backgrounds.
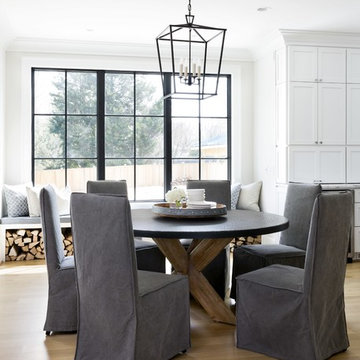
Informal dining room with rustic round table, gray upholstered chairs, and built in window seat with firewood storage
Photo by Stacy Zarin Goldberg Photography
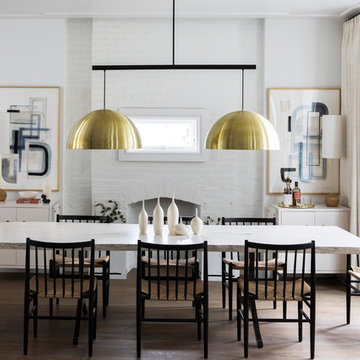
Photo by Costas Picadas
Inspiration for a large contemporary dining room in New York with medium hardwood floors, a standard fireplace, a brick fireplace surround, white walls and brown floor.
Inspiration for a large contemporary dining room in New York with medium hardwood floors, a standard fireplace, a brick fireplace surround, white walls and brown floor.
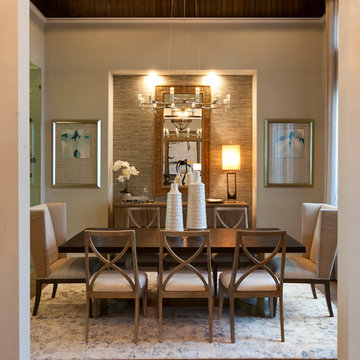
Visit The Korina 14803 Como Circle or call 941 907.8131 for additional information.
3 bedrooms | 4.5 baths | 3 car garage | 4,536 SF
The Korina is John Cannon’s new model home that is inspired by a transitional West Indies style with a contemporary influence. From the cathedral ceilings with custom stained scissor beams in the great room with neighboring pristine white on white main kitchen and chef-grade prep kitchen beyond, to the luxurious spa-like dual master bathrooms, the aesthetics of this home are the epitome of timeless elegance. Every detail is geared toward creating an upscale retreat from the hectic pace of day-to-day life. A neutral backdrop and an abundance of natural light, paired with vibrant accents of yellow, blues, greens and mixed metals shine throughout the home.
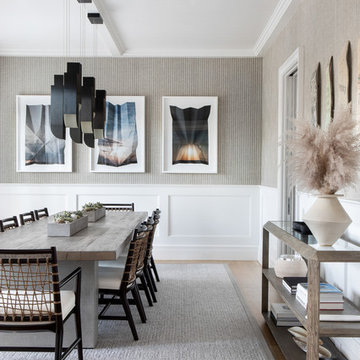
Architecture, Construction Management, Interior Design, Art Curation & Real Estate Advisement by Chango & Co.
Construction by MXA Development, Inc.
Photography by Sarah Elliott
See the home tour feature in Domino Magazine
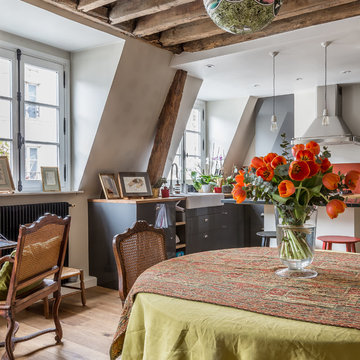
Photo of a mediterranean open plan dining in Paris with white walls, medium hardwood floors and brown floor.
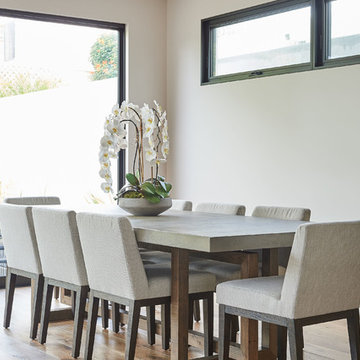
This is an example of a mid-sized contemporary kitchen/dining combo in San Diego with white walls, medium hardwood floors and brown floor.
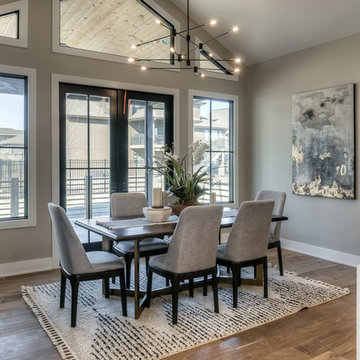
This is an example of a contemporary dining room in Omaha with grey walls, medium hardwood floors and brown floor.
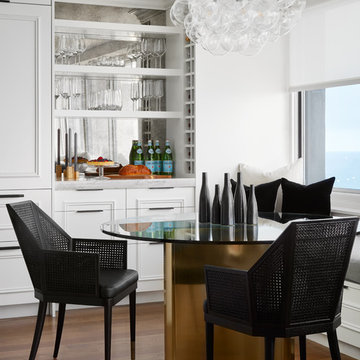
Dustin Halleck
This is an example of a mid-sized contemporary dining room in Chicago with white walls, medium hardwood floors, no fireplace and brown floor.
This is an example of a mid-sized contemporary dining room in Chicago with white walls, medium hardwood floors, no fireplace and brown floor.
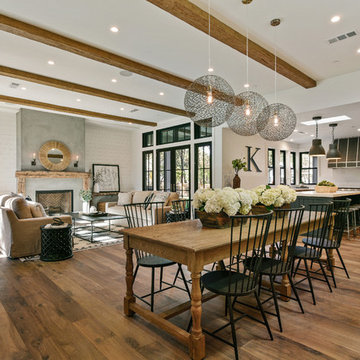
Kitchen:
• Material – Plain Sawn White Oak
• Finish – Unfinished
• Door Style – #7 Shaker 1/4"
• Cabinet Construction – Inset
Kitchen Island/Hutch:
• Material – Painted Maple
• Finish – Black Horizon
• Door Style – Uppers: #28 Shaker 1/2"; Lowers: #50 3" Shaker 1/2"
• Cabinet Construction – Inset
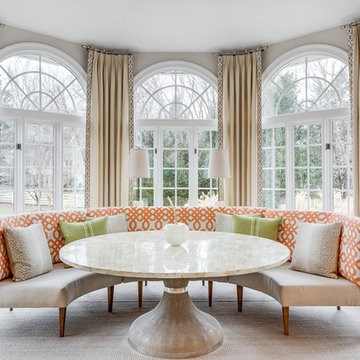
Christy Kosnic
Design ideas for a large transitional dining room in DC Metro with medium hardwood floors, grey floor and grey walls.
Design ideas for a large transitional dining room in DC Metro with medium hardwood floors, grey floor and grey walls.
Dining Room Design Ideas with Medium Hardwood Floors and Painted Wood Floors
7