Dining Room Design Ideas with Medium Hardwood Floors and Terra-cotta Floors
Refine by:
Budget
Sort by:Popular Today
101 - 120 of 75,920 photos
Item 1 of 3
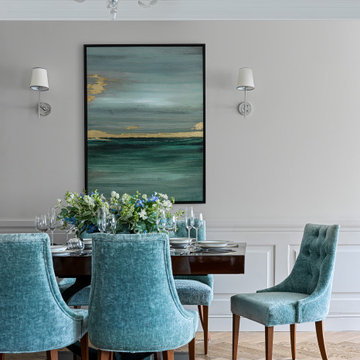
Дизайн-проект реализован Архитектором-Дизайнером Екатериной Ялалтыновой. Комплектация и декорирование - Бюро9. Строительная компания - ООО "Шафт"
Design ideas for a mid-sized traditional separate dining room in Moscow with grey walls, medium hardwood floors and brown floor.
Design ideas for a mid-sized traditional separate dining room in Moscow with grey walls, medium hardwood floors and brown floor.
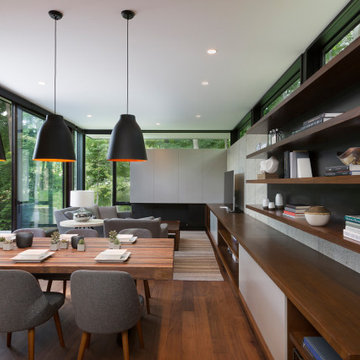
The client’s request was quite common - a typical 2800 sf builder home with 3 bedrooms, 2 baths, living space, and den. However, their desire was for this to be “anything but common.” The result is an innovative update on the production home for the modern era, and serves as a direct counterpoint to the neighborhood and its more conventional suburban housing stock, which focus views to the backyard and seeks to nullify the unique qualities and challenges of topography and the natural environment.
The Terraced House cautiously steps down the site’s steep topography, resulting in a more nuanced approach to site development than cutting and filling that is so common in the builder homes of the area. The compact house opens up in very focused views that capture the natural wooded setting, while masking the sounds and views of the directly adjacent roadway. The main living spaces face this major roadway, effectively flipping the typical orientation of a suburban home, and the main entrance pulls visitors up to the second floor and halfway through the site, providing a sense of procession and privacy absent in the typical suburban home.
Clad in a custom rain screen that reflects the wood of the surrounding landscape - while providing a glimpse into the interior tones that are used. The stepping “wood boxes” rest on a series of concrete walls that organize the site, retain the earth, and - in conjunction with the wood veneer panels - provide a subtle organic texture to the composition.
The interior spaces wrap around an interior knuckle that houses public zones and vertical circulation - allowing more private spaces to exist at the edges of the building. The windows get larger and more frequent as they ascend the building, culminating in the upstairs bedrooms that occupy the site like a tree house - giving views in all directions.
The Terraced House imports urban qualities to the suburban neighborhood and seeks to elevate the typical approach to production home construction, while being more in tune with modern family living patterns.
Overview:
Elm Grove
Size:
2,800 sf,
3 bedrooms, 2 bathrooms
Completion Date:
September 2014
Services:
Architecture, Landscape Architecture
Interior Consultants: Amy Carman Design
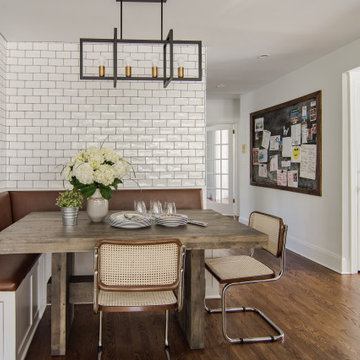
This photo shows the banquet seating area adjacent to the kitchen with pull-out bench storage. It has convenient access to the entire first floor. RGH Construction, Allie Wood Design, In House Photography.
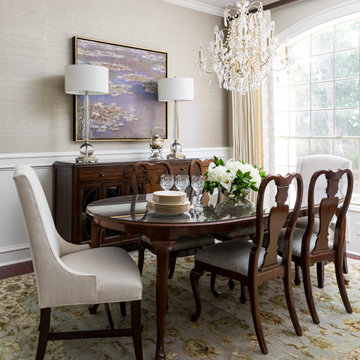
The homeowners wanted an updated style for their home that incorporated their existing traditional pieces. We added transitional furnishings with clean lines and a neutral palette to create a fresh and sophisticated traditional design plan.
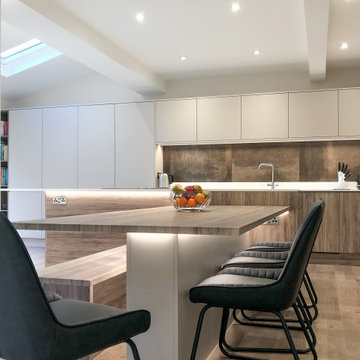
A kitchen style which we have found popular throughout 2018 – 2019 and has once again been chosen here; this time using complimenting tones of rustic oak and matt cashmere with a 20mm pure white worktop. A dining table integrated into the kitchen island in a matching finish utilizes the L-shaped space to its full potential. A Bora hob eradicates the need for bulky ceiling extractors, giving a clear view onto the garden from all corners of the kitchen.
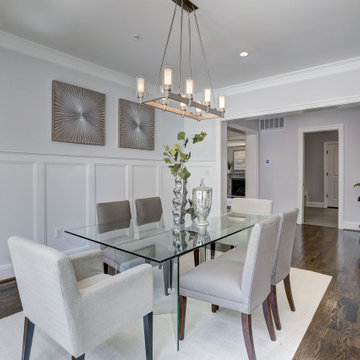
spacious dining room with wainscoting in custom home
Inspiration for a large transitional separate dining room in DC Metro with grey walls, medium hardwood floors and brown floor.
Inspiration for a large transitional separate dining room in DC Metro with grey walls, medium hardwood floors and brown floor.
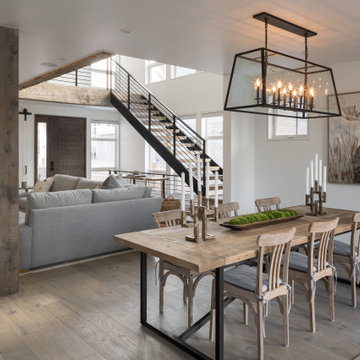
This is an example of a mid-sized country open plan dining in Other with white walls, medium hardwood floors, no fireplace and brown floor.
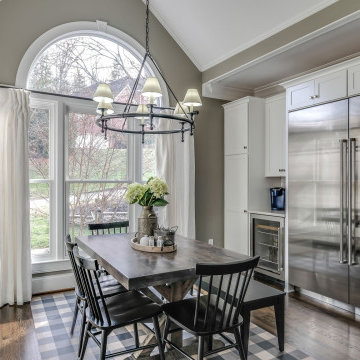
Large transitional kitchen/dining combo in Nashville with grey walls, medium hardwood floors and brown floor.
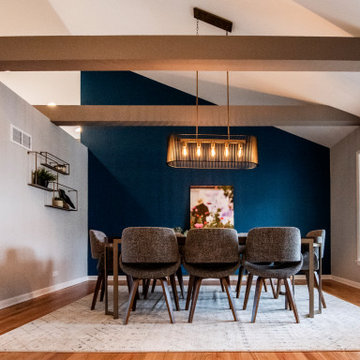
View of the vaulted dining room with blue accent wall
Large midcentury open plan dining in Chicago with medium hardwood floors, brown floor and blue walls.
Large midcentury open plan dining in Chicago with medium hardwood floors, brown floor and blue walls.
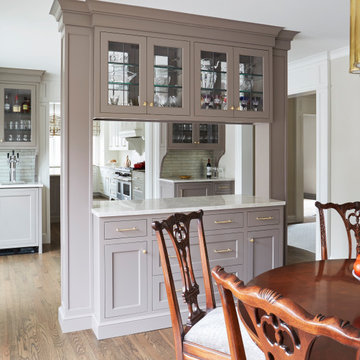
Design ideas for a small transitional separate dining room in Chicago with grey walls, medium hardwood floors, a standard fireplace, a brick fireplace surround and brown floor.
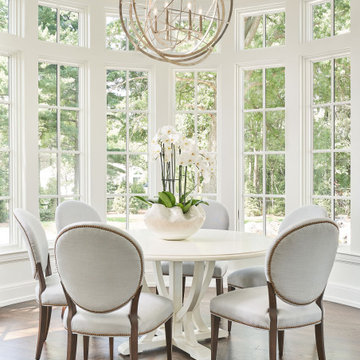
The breakfast area adjacent to the kitchen did not veer from the New Traditional design of the entire home. Elegant lighting and furnishings were illuminated by an awesome bank of windows. With chairs by Hickory White, table by Iorts and lighting by Currey and Co., each piece is a perfect complement for the gracious space.
Photographer: Michael Blevins Photo
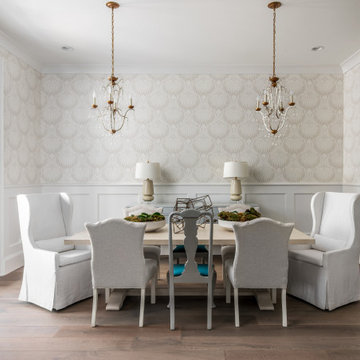
Photography: Garett + Carrie Buell of Studiobuell/ studiobuell.com
Inspiration for a mid-sized traditional separate dining room in Nashville with medium hardwood floors, beige walls, brown floor and no fireplace.
Inspiration for a mid-sized traditional separate dining room in Nashville with medium hardwood floors, beige walls, brown floor and no fireplace.
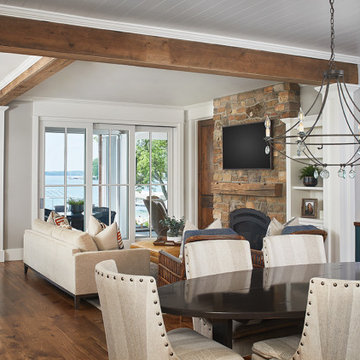
This cozy lake cottage skillfully incorporates a number of features that would normally be restricted to a larger home design. A glance of the exterior reveals a simple story and a half gable running the length of the home, enveloping the majority of the interior spaces. To the rear, a pair of gables with copper roofing flanks a covered dining area and screened porch. Inside, a linear foyer reveals a generous staircase with cascading landing.
Further back, a centrally placed kitchen is connected to all of the other main level entertaining spaces through expansive cased openings. A private study serves as the perfect buffer between the homes master suite and living room. Despite its small footprint, the master suite manages to incorporate several closets, built-ins, and adjacent master bath complete with a soaker tub flanked by separate enclosures for a shower and water closet.
Upstairs, a generous double vanity bathroom is shared by a bunkroom, exercise space, and private bedroom. The bunkroom is configured to provide sleeping accommodations for up to 4 people. The rear-facing exercise has great views of the lake through a set of windows that overlook the copper roof of the screened porch below.
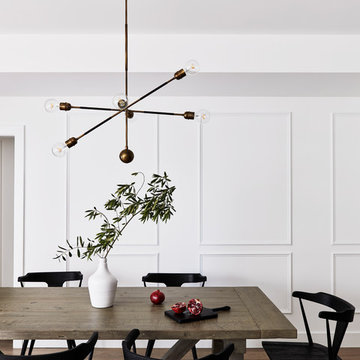
Large contemporary open plan dining in San Francisco with white walls, medium hardwood floors, no fireplace and brown floor.
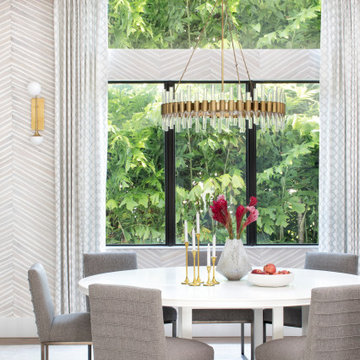
Interior design by Krista Watterworth Alterman
Design ideas for a transitional dining room in Miami with grey walls, medium hardwood floors and brown floor.
Design ideas for a transitional dining room in Miami with grey walls, medium hardwood floors and brown floor.
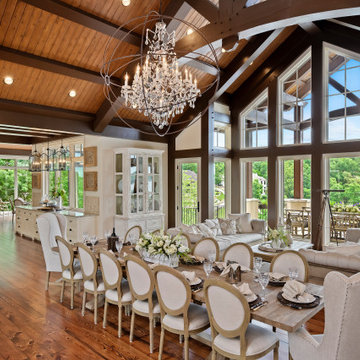
This is an example of an expansive mediterranean open plan dining in Kansas City with white walls, medium hardwood floors, a standard fireplace, a stone fireplace surround and brown floor.
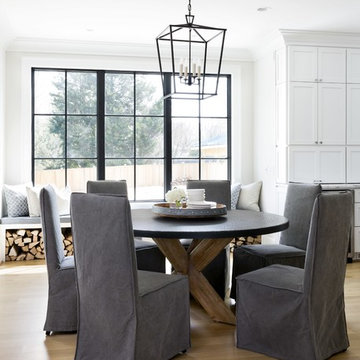
Informal dining room with rustic round table, gray upholstered chairs, and built in window seat with firewood storage
Photo by Stacy Zarin Goldberg Photography
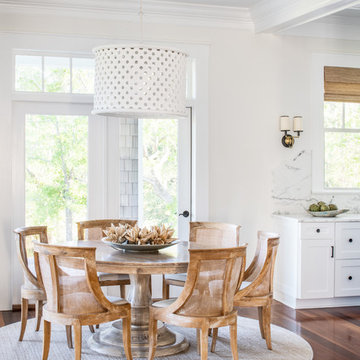
Small beach style open plan dining in Other with white walls, medium hardwood floors and no fireplace.
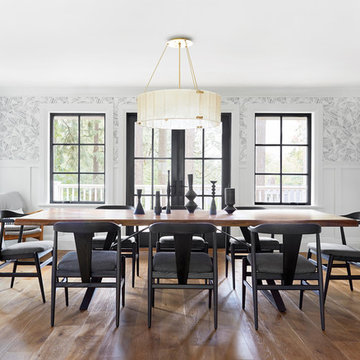
In the dining room, French out-swing patio doors are flanked by two casement windows. The matching grid patterns on both the windows and doors help maintain a cohesive look without appearing too busy. Together, the windows and doors immediately draw your eyes in with their dark, distinct look, but are complemented by the black accents and furnishings placed around the room.
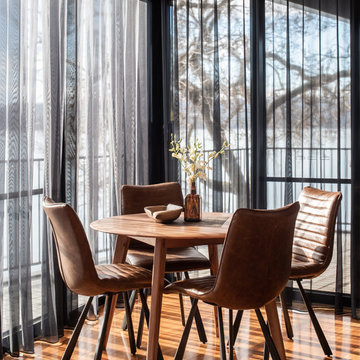
Anjie Blair Photography
Contemporary dining room in Other with medium hardwood floors and brown floor.
Contemporary dining room in Other with medium hardwood floors and brown floor.
Dining Room Design Ideas with Medium Hardwood Floors and Terra-cotta Floors
6