Dining Room Design Ideas with Medium Hardwood Floors and Wood Walls
Refine by:
Budget
Sort by:Popular Today
61 - 80 of 281 photos
Item 1 of 3
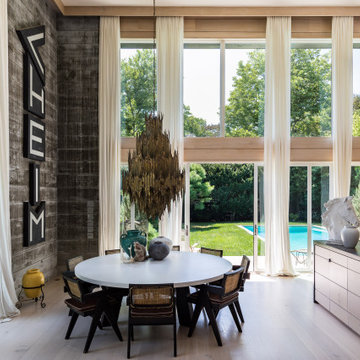
Inspiration for a contemporary kitchen/dining combo in New York with multi-coloured walls, medium hardwood floors, no fireplace, brown floor and wood walls.
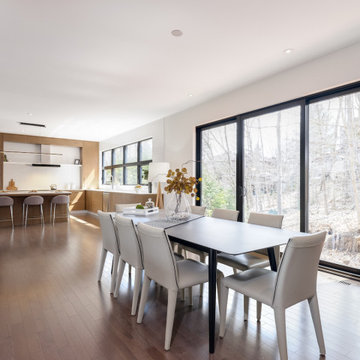
We really enjoyed staging this beautiful $2.25 million dollar home in Ottawa. What made the job challenging was a very large open concept. All the furniture and accessories would be seen at the same time when you walk through the front door so the style and colour schemes within each area had to work.
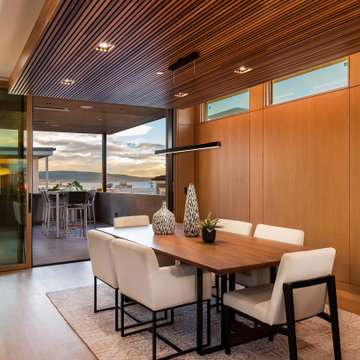
This is an example of a large contemporary kitchen/dining combo in Orange County with brown walls, medium hardwood floors, brown floor, wood and wood walls.
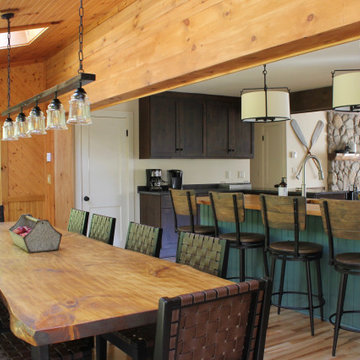
Inspiration for a country open plan dining in Burlington with brown walls, medium hardwood floors, brown floor, wood and wood walls.

Inspiration for a large country open plan dining in Salt Lake City with multi-coloured walls, medium hardwood floors, a hanging fireplace, a stone fireplace surround, brown floor, wood and wood walls.
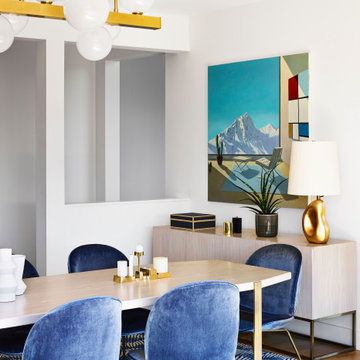
This family home is nestled in the mountains with extensive views of Mt. Tamalpais. HSH Interiors created an effortlessly elegant space with playful patterns that accentuate the surrounding natural environment. Sophisticated furnishings combined with cheerful colors create an east coast meets west coast feeling throughout the house.
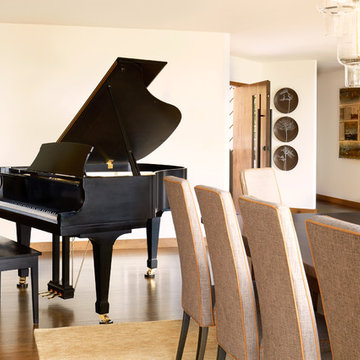
Ebony and ivory live together in perfect harmony in this modern dining room, both in the ivory keys of the black baby grand piano and in the delicious contrast of the dining chairs and ivory walls and ceiling. The chairs are upholstered in a tone on tone light chocolate fabric with orange contrast piping. Orange appears again paired with soft green in the ombre wool rug covering the stained oak floors. The room’s alder trim is stained to match the honey tone of the wood paneled wall. The color palette is carried forth with a contemporary piece of artwork in the hallway and in a trio of plates hanging just inside the front door. A modern light fixture, composed of hand-blown clear glass globes, illuminates the espresso stained dining table.
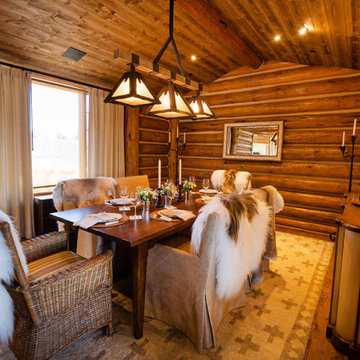
This is an example of a large country separate dining room in Other with white walls, medium hardwood floors, brown floor, exposed beam and wood walls.
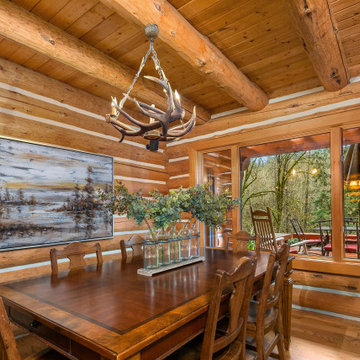
This is an example of a large country separate dining room in Seattle with medium hardwood floors, wood and wood walls.

Breakfast nook next to the kitchen, coffered ceiling and white brick wall.
Photo of a large traditional dining room in Austin with white walls, medium hardwood floors, a standard fireplace, a brick fireplace surround, brown floor, coffered and wood walls.
Photo of a large traditional dining room in Austin with white walls, medium hardwood floors, a standard fireplace, a brick fireplace surround, brown floor, coffered and wood walls.
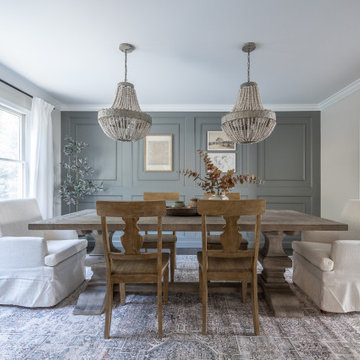
This was a main floor interior design and renovation. Included opening up the wall between kitchen and dining, trim accent walls, beamed ceiling, stone fireplace, wall of windows, double entry front door, hardwood flooring.
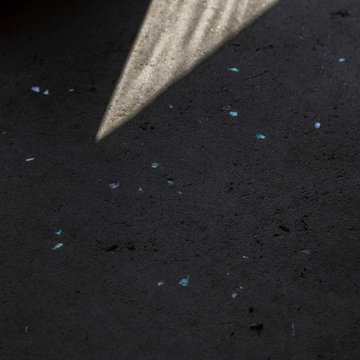
ワークショップなどで創り上げた三和土土間。その表面には真珠栽培で不用になったアコヤ貝のかけらを散りばめています。
Photo of a large country dining room in Other with brown walls, medium hardwood floors, no fireplace, beige floor, exposed beam and wood walls.
Photo of a large country dining room in Other with brown walls, medium hardwood floors, no fireplace, beige floor, exposed beam and wood walls.

Photo of a mid-sized country kitchen/dining combo in Other with brown walls, medium hardwood floors, beige floor, wood and wood walls.
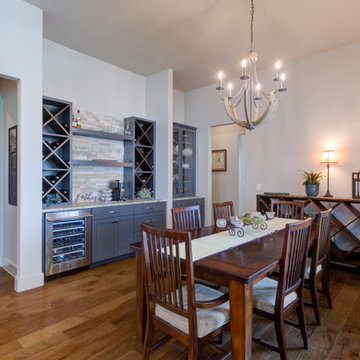
Inspiration for a large transitional kitchen/dining combo in Austin with white walls, medium hardwood floors, a standard fireplace, a stone fireplace surround, brown floor, wood and wood walls.
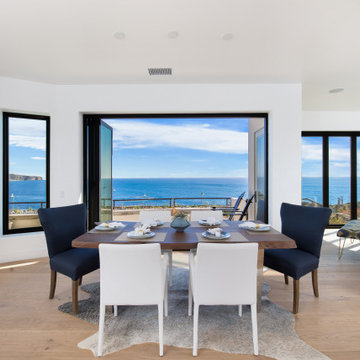
Community living open space plan
dining, family and kitchen,
Photo of an expansive beach style open plan dining in Orange County with white walls, medium hardwood floors, a corner fireplace, a tile fireplace surround, brown floor, wood and wood walls.
Photo of an expansive beach style open plan dining in Orange County with white walls, medium hardwood floors, a corner fireplace, a tile fireplace surround, brown floor, wood and wood walls.
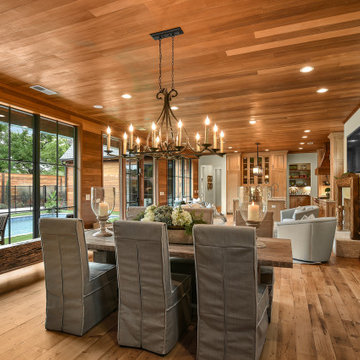
Open spaces, dining room, into family room, and kitchen. With big picture windows looking out on the pool courtyard.
Large country open plan dining in Atlanta with white walls, medium hardwood floors, a standard fireplace, a wood fireplace surround, wood and wood walls.
Large country open plan dining in Atlanta with white walls, medium hardwood floors, a standard fireplace, a wood fireplace surround, wood and wood walls.
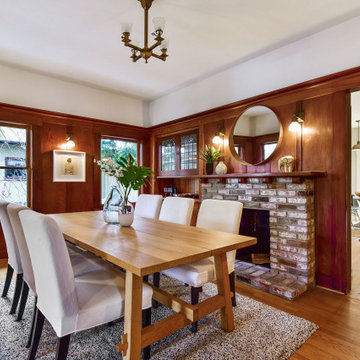
We updated this 1907 two-story family home for re-sale. We added modern design elements and amenities while retaining the home’s original charm in the layout and key details. The aim was to optimize the value of the property for a prospective buyer, within a reasonable budget.
New French doors from kitchen and a rear bedroom open out to a new bi-level deck that allows good sight lines, functional outdoor living space, and easy access to a garden full of mature fruit trees. French doors from an upstairs bedroom open out to a private high deck overlooking the garden. The garage has been converted to a family room that opens to the garden.
The bathrooms and kitchen were remodeled the kitchen with simple, light, classic materials and contemporary lighting fixtures. New windows and skylights flood the spaces with light. Stained wood windows and doors at the kitchen pick up on the original stained wood of the other living spaces.
New redwood picture molding was created for the living room where traces in the plaster suggested that picture molding has originally been. A sweet corner window seat at the living room was restored. At a downstairs bedroom we created a new plate rail and other redwood trim matching the original at the dining room. The original dining room hutch and woodwork were restored and a new mantel built for the fireplace.
We built deep shelves into space carved out of the attic next to upstairs bedrooms and added other built-ins for character and usefulness. Storage was created in nooks throughout the house. A small room off the kitchen was set up for efficient laundry and pantry space.
We provided the future owner of the house with plans showing design possibilities for expanding the house and creating a master suite with upstairs roof dormers and a small addition downstairs. The proposed design would optimize the house for current use while respecting the original integrity of the house.
Photography: John Hayes, Open Homes Photography
https://saikleyarchitects.com/portfolio/classic-craftsman-update/
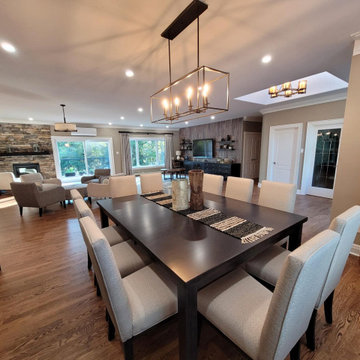
This is a renovation project where we removed all the walls on the main floor to create one large great room to maximize entertaining and family time. We where able to add a walk in pantry and separate the powder room from the laundry room as well.
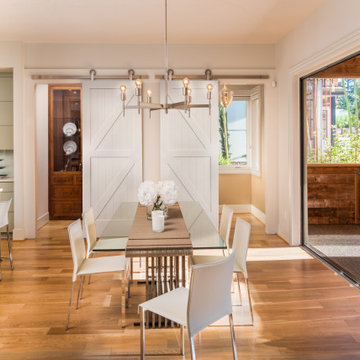
If you're looking for ideas for your home renovation, this Modern Farmhouse is great inspiration. The sliding barn doors, the pakari accent wall/ceiling and the moulding are all wonderful ways to enhance your home and create that show stopping look.
Check out ELandELWoodProducts.com
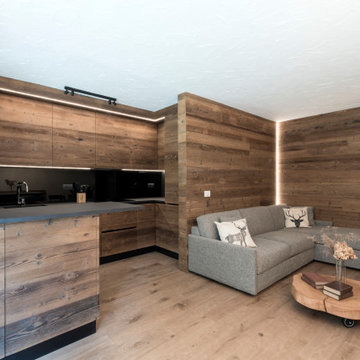
living e cucina, ambiente unico con penisola: lunga panca su disegno per supporto tv e seduta zona pranzo; cucina con ante in legno anticato e top nero; paraspruzzi in vetro retroverniciato nero.
Dining Room Design Ideas with Medium Hardwood Floors and Wood Walls
4