Dining Room Design Ideas with Medium Hardwood Floors
Refine by:
Budget
Sort by:Popular Today
121 - 140 of 16,360 photos
Item 1 of 3
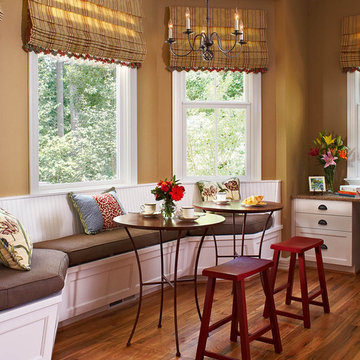
Laura Redd Interiors, removed wall and expanded the living area, created a new look for the kitchen, and created a great outdoor living space.
Photo of a mid-sized traditional kitchen/dining combo in Raleigh with medium hardwood floors.
Photo of a mid-sized traditional kitchen/dining combo in Raleigh with medium hardwood floors.
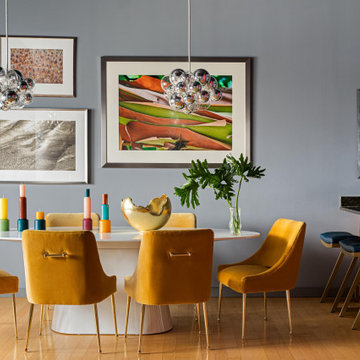
This design scheme blends femininity, sophistication, and the bling of Art Deco with earthy, natural accents. An amoeba-shaped rug breaks the linearity in the living room that’s furnished with a lady bug-red sleeper sofa with gold piping and another curvy sofa. These are juxtaposed with chairs that have a modern Danish flavor, and the side tables add an earthy touch. The dining area can be used as a work station as well and features an elliptical-shaped table with gold velvet upholstered chairs and bubble chandeliers. A velvet, aubergine headboard graces the bed in the master bedroom that’s painted in a subtle shade of silver. Abstract murals and vibrant photography complete the look. Photography by: Sean Litchfield
---
Project designed by Boston interior design studio Dane Austin Design. They serve Boston, Cambridge, Hingham, Cohasset, Newton, Weston, Lexington, Concord, Dover, Andover, Gloucester, as well as surrounding areas.
For more about Dane Austin Design, click here: https://daneaustindesign.com/
To learn more about this project, click here:
https://daneaustindesign.com/leather-district-loft
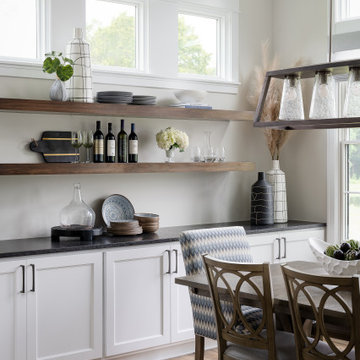
Our studio designed this beautiful home for a family of four to create a cohesive space for spending quality time. The home has an open-concept floor plan to allow free movement and aid conversations across zones. The living area is casual and comfortable and has a farmhouse feel with the stunning stone-clad fireplace and soft gray and beige furnishings. We also ensured plenty of seating for the whole family to gather around.
In the kitchen area, we used charcoal gray for the island, which complements the beautiful white countertops and the stylish black chairs. We added herringbone-style backsplash tiles to create a charming design element in the kitchen. Open shelving and warm wooden flooring add to the farmhouse-style appeal. The adjacent dining area is designed to look casual, elegant, and sophisticated, with a sleek wooden dining table and attractive chairs.
The powder room is painted in a beautiful shade of sage green. Elegant black fixtures, a black vanity, and a stylish marble countertop washbasin add a casual, sophisticated, and welcoming appeal.
---
Project completed by Wendy Langston's Everything Home interior design firm, which serves Carmel, Zionsville, Fishers, Westfield, Noblesville, and Indianapolis.
For more about Everything Home, see here: https://everythinghomedesigns.com/
To learn more about this project, see here:
https://everythinghomedesigns.com/portfolio/down-to-earth/
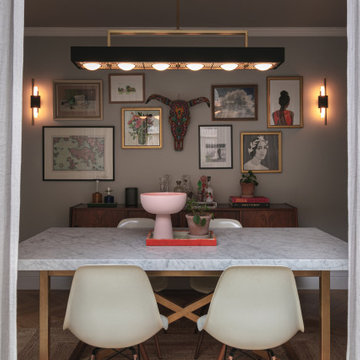
Design ideas for a contemporary dining room in London with grey walls and medium hardwood floors.
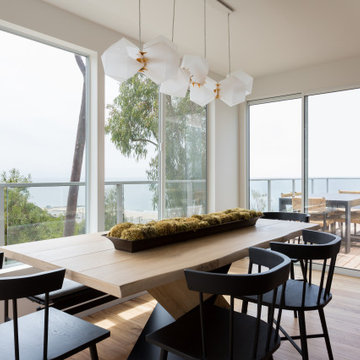
Small beach style kitchen/dining combo in Los Angeles with white walls, medium hardwood floors and beige floor.
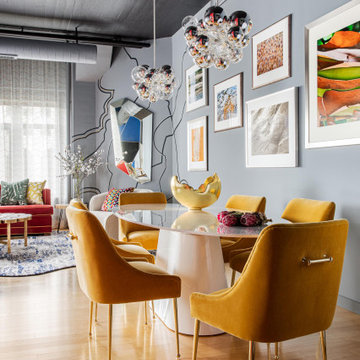
This design scheme blends femininity, sophistication, and the bling of Art Deco with earthy, natural accents. An amoeba-shaped rug breaks the linearity in the living room that’s furnished with a lady bug-red sleeper sofa with gold piping and another curvy sofa. These are juxtaposed with chairs that have a modern Danish flavor, and the side tables add an earthy touch. The dining area can be used as a work station as well and features an elliptical-shaped table with gold velvet upholstered chairs and bubble chandeliers. A velvet, aubergine headboard graces the bed in the master bedroom that’s painted in a subtle shade of silver. Abstract murals and vibrant photography complete the look. Photography by: Sean Litchfield
---
Project designed by Boston interior design studio Dane Austin Design. They serve Boston, Cambridge, Hingham, Cohasset, Newton, Weston, Lexington, Concord, Dover, Andover, Gloucester, as well as surrounding areas.
For more about Dane Austin Design, click here: https://daneaustindesign.com/
To learn more about this project, click here:
https://daneaustindesign.com/leather-district-loft
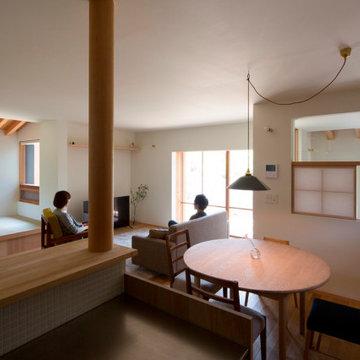
キッチンよりリビングダイニング方向を眺める
リビングに隣接して畳コーナー、書斎コーナーを配置した。
Design ideas for a mid-sized open plan dining in Nagoya with white walls, medium hardwood floors and beige floor.
Design ideas for a mid-sized open plan dining in Nagoya with white walls, medium hardwood floors and beige floor.
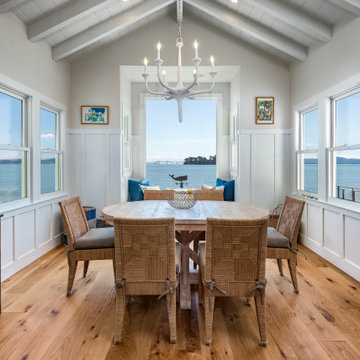
Design ideas for a mid-sized beach style kitchen/dining combo in San Francisco with beige walls, medium hardwood floors, no fireplace and beige floor.
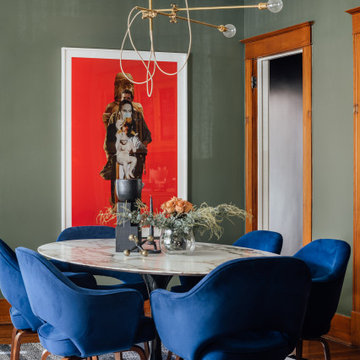
We love the idea of the bold, modern photograph on the far wall. First thing you see when you enter the house, the goal was to slice right through the Craftsman, with crisp modern color. We also love the pairing of primary colors - red with the client’s own blue Saarinen chairs. We also love the slight irreverence in the exposed wires of the gently industrial light.
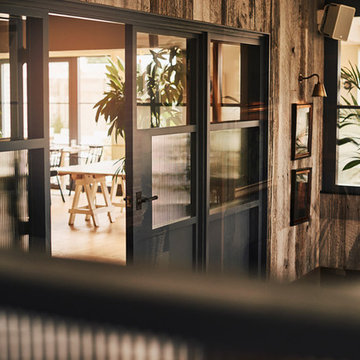
When closed, the doors give complete privacy thanks the the fluted glass, yet let in ample light and ambience through the high level clear panel.
Large contemporary open plan dining in Sussex with grey walls, medium hardwood floors and brown floor.
Large contemporary open plan dining in Sussex with grey walls, medium hardwood floors and brown floor.
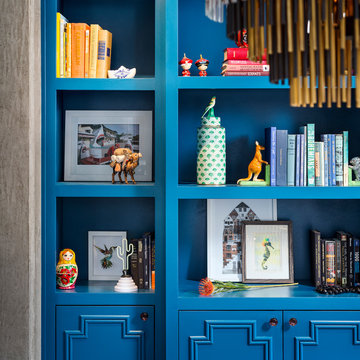
These young hip professional clients love to travel and wanted a home where they could showcase the items that they've collected abroad. Their fun and vibrant personalities are expressed in every inch of the space, which was personalized down to the smallest details. Just like they are up for adventure in life, they were up for for adventure in the design and the outcome was truly one-of-kind.
Photos by Chipper Hatter
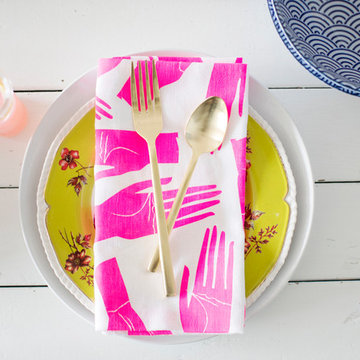
Photo Credits: Janis Nicolay
Design ideas for an eclectic dining room in Other with white walls, medium hardwood floors and brown floor.
Design ideas for an eclectic dining room in Other with white walls, medium hardwood floors and brown floor.
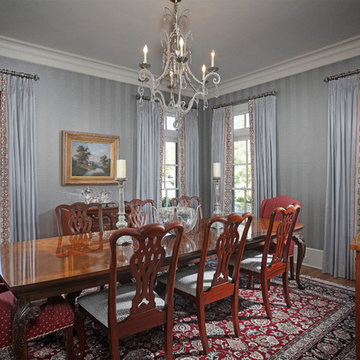
Mid-sized traditional separate dining room in Atlanta with grey walls, medium hardwood floors and no fireplace.
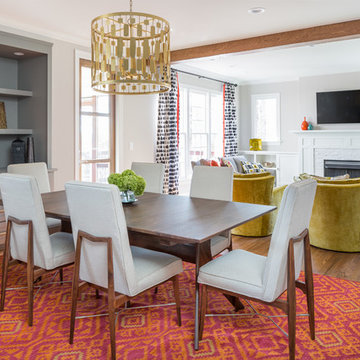
This project consisted of stripping everything to the studs and removing walls on half of the first floor and replacing with custom finishes creating an open concept with zoned living areas.
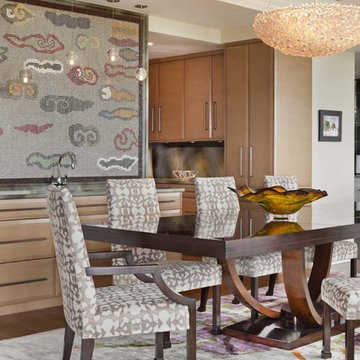
This is an example of a large traditional kitchen/dining combo in Denver with beige walls, medium hardwood floors and no fireplace.
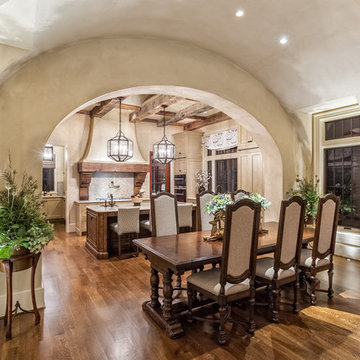
This charming European-inspired home juxtaposes old-world architecture with more contemporary details. The exterior is primarily comprised of granite stonework with limestone accents. The stair turret provides circulation throughout all three levels of the home, and custom iron windows afford expansive lake and mountain views. The interior features custom iron windows, plaster walls, reclaimed heart pine timbers, quartersawn oak floors and reclaimed oak millwork.
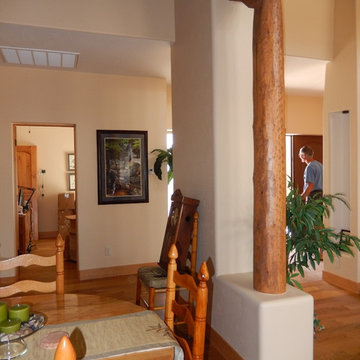
The wooden support beams separate the living room from the dining area. Custom niches and display lighting were built specifically for owners art collection.
Transom windows let the natural light in.
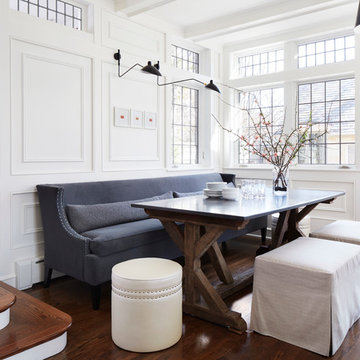
Inspiration for a mid-sized transitional kitchen/dining combo in Chicago with white walls and medium hardwood floors.
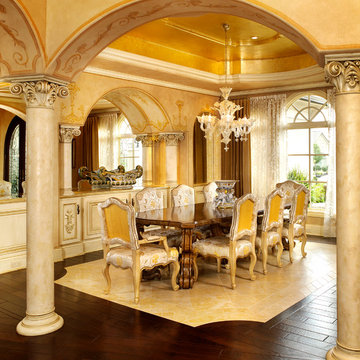
Design ideas for a mid-sized traditional separate dining room in Other with yellow walls, medium hardwood floors, no fireplace and brown floor.
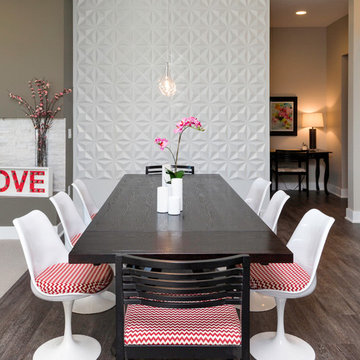
Jake Boyd Photography
This is an example of a mid-sized contemporary open plan dining in Other with grey walls, medium hardwood floors, no fireplace and brown floor.
This is an example of a mid-sized contemporary open plan dining in Other with grey walls, medium hardwood floors, no fireplace and brown floor.
Dining Room Design Ideas with Medium Hardwood Floors
7