All Fireplace Surrounds Dining Room Design Ideas with Medium Hardwood Floors
Refine by:
Budget
Sort by:Popular Today
41 - 60 of 8,482 photos
Item 1 of 3
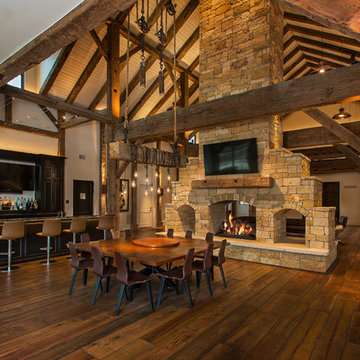
The lighting design in this rustic barn with a modern design was the designed and built by lighting designer Mike Moss. This was not only a dream to shoot because of my love for rustic architecture but also because the lighting design was so well done it was a ease to capture. Photography by Vernon Wentz of Ad Imagery
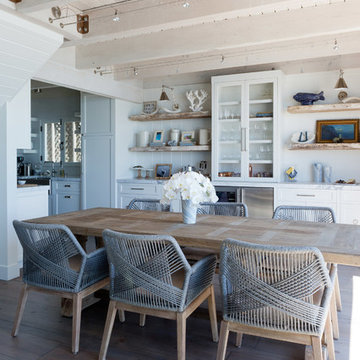
Photo of a small beach style kitchen/dining combo in Los Angeles with white walls, medium hardwood floors, a standard fireplace, a brick fireplace surround and grey floor.
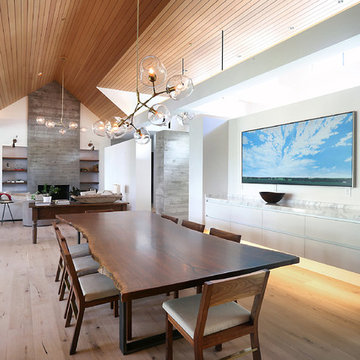
Inspiration for a mid-sized contemporary open plan dining in Denver with white walls, medium hardwood floors, brown floor, a standard fireplace and a wood fireplace surround.
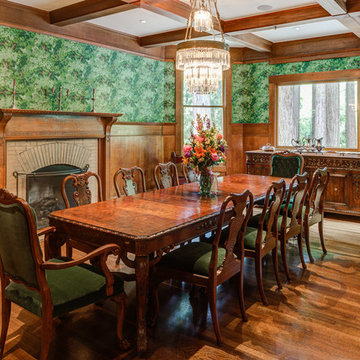
Mid-sized traditional separate dining room in San Francisco with green walls, medium hardwood floors, a standard fireplace, a brick fireplace surround and brown floor.
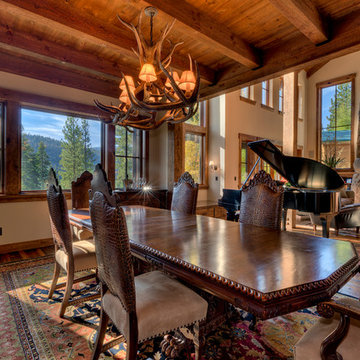
Mid-sized country open plan dining in Sacramento with beige walls, a standard fireplace, a stone fireplace surround, medium hardwood floors and brown floor.
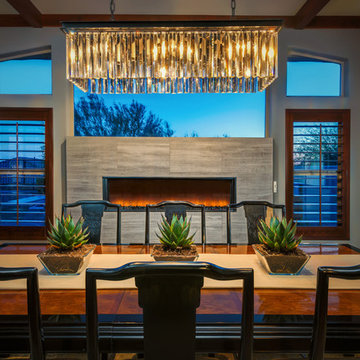
This use to be a TV room, but we converted it to the dining room. The remodeled fireplace was raised up to be viewed beyond the dining table.
Inckx
This is an example of a mid-sized contemporary kitchen/dining combo in Phoenix with medium hardwood floors, a standard fireplace, a stone fireplace surround and beige walls.
This is an example of a mid-sized contemporary kitchen/dining combo in Phoenix with medium hardwood floors, a standard fireplace, a stone fireplace surround and beige walls.
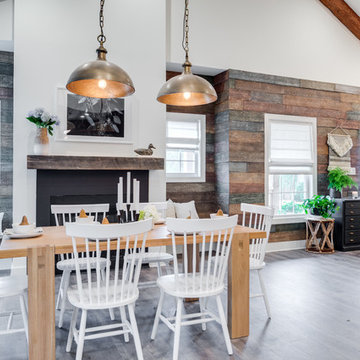
Mohawk's laminate Cottage Villa flooring with #ArmorMax finish in Cheyenne Rock Oak. Rustic dining room table with white chairs, plank walls and fireplace with pendant lights.
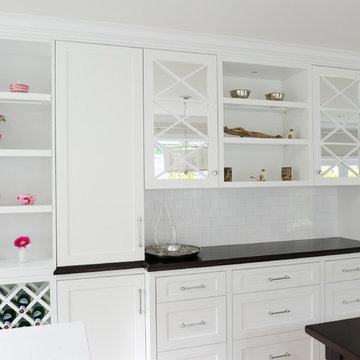
This is a hard working dining room that gets used everyday and is now a part of an open space plan. We removed the wall between the kitchen and the living room to open up the space and to bring more natural light into the space. The family hosts many gatherings including children, so the best option was to create a dining space with benches, so we could fit as many kids around the table as possible. We refinished the dining table in a dark stain to match the legs of the benches and upholstered dining chairs. A custom built-in buffet was designed to house extra plates, party platters, and glasses. It also includes a hidden charging station for iphones, iPods, and iMacs. The beautiful china was purchased in Italy during the home owner's travels.
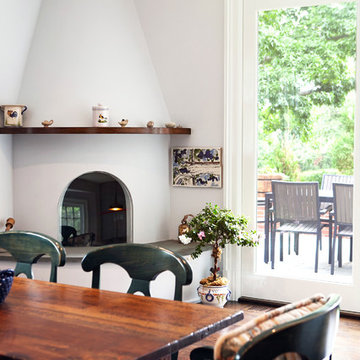
Inspiration for a mid-sized transitional kitchen/dining combo in New York with medium hardwood floors, a corner fireplace, grey walls, a plaster fireplace surround and brown floor.
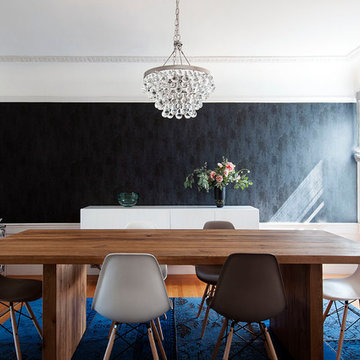
Crystal Waye Photo Design
Design ideas for a mid-sized transitional separate dining room in Los Angeles with medium hardwood floors, white walls, a standard fireplace, a brick fireplace surround and brown floor.
Design ideas for a mid-sized transitional separate dining room in Los Angeles with medium hardwood floors, white walls, a standard fireplace, a brick fireplace surround and brown floor.
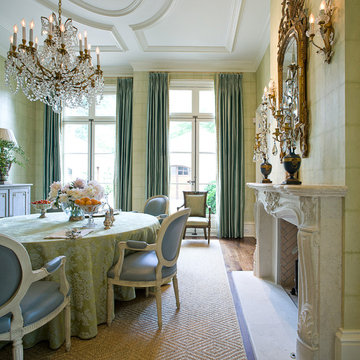
James Lockhart photo
Large separate dining room in Atlanta with green walls, medium hardwood floors, a standard fireplace and a stone fireplace surround.
Large separate dining room in Atlanta with green walls, medium hardwood floors, a standard fireplace and a stone fireplace surround.
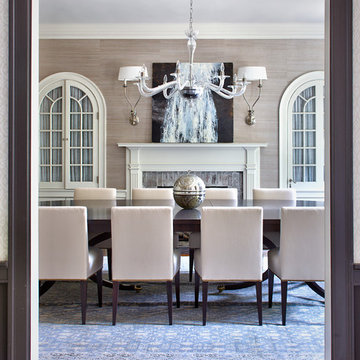
Photo of a traditional dining room in New York with medium hardwood floors, beige walls and a brick fireplace surround.
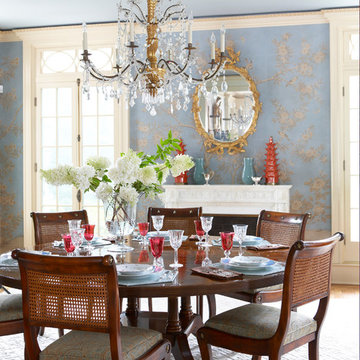
Photo of a kitchen/dining combo in New York with blue walls, medium hardwood floors, a standard fireplace and a stone fireplace surround.
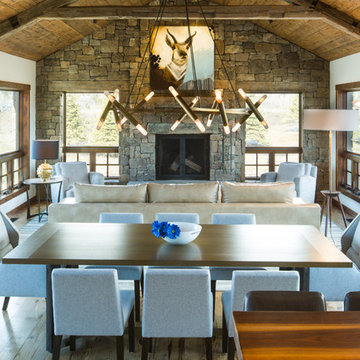
Bright and classy dining and living room space. Grace Home Design. Photo Credit: David Agnello
Design ideas for a country open plan dining in Other with white walls, medium hardwood floors, a standard fireplace and a stone fireplace surround.
Design ideas for a country open plan dining in Other with white walls, medium hardwood floors, a standard fireplace and a stone fireplace surround.
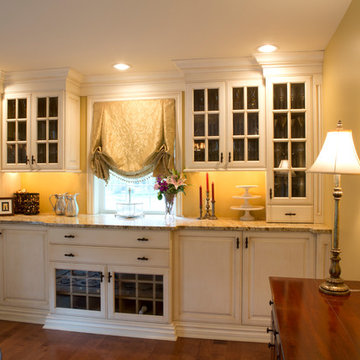
Design ideas for a mid-sized traditional kitchen/dining combo in Philadelphia with beige walls, medium hardwood floors, a standard fireplace and a stone fireplace surround.
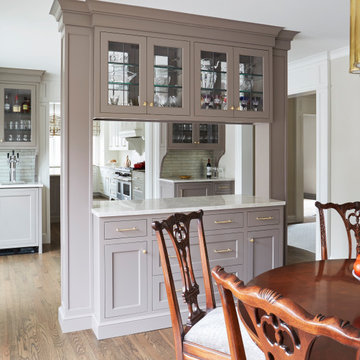
Design ideas for a small transitional separate dining room in Chicago with grey walls, medium hardwood floors, a standard fireplace, a brick fireplace surround and brown floor.
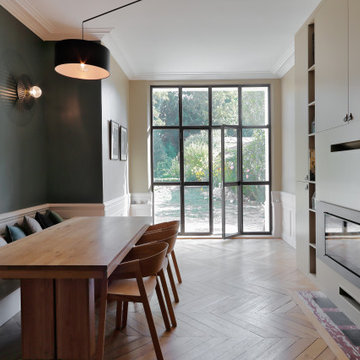
Mid-sized contemporary dining room in Le Havre with beige walls, medium hardwood floors, no fireplace, a metal fireplace surround and beige floor.
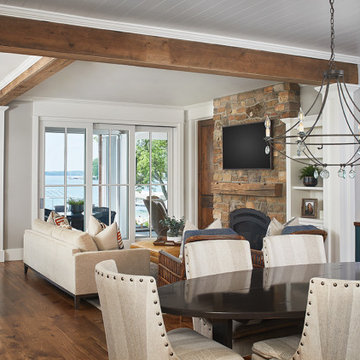
This cozy lake cottage skillfully incorporates a number of features that would normally be restricted to a larger home design. A glance of the exterior reveals a simple story and a half gable running the length of the home, enveloping the majority of the interior spaces. To the rear, a pair of gables with copper roofing flanks a covered dining area and screened porch. Inside, a linear foyer reveals a generous staircase with cascading landing.
Further back, a centrally placed kitchen is connected to all of the other main level entertaining spaces through expansive cased openings. A private study serves as the perfect buffer between the homes master suite and living room. Despite its small footprint, the master suite manages to incorporate several closets, built-ins, and adjacent master bath complete with a soaker tub flanked by separate enclosures for a shower and water closet.
Upstairs, a generous double vanity bathroom is shared by a bunkroom, exercise space, and private bedroom. The bunkroom is configured to provide sleeping accommodations for up to 4 people. The rear-facing exercise has great views of the lake through a set of windows that overlook the copper roof of the screened porch below.
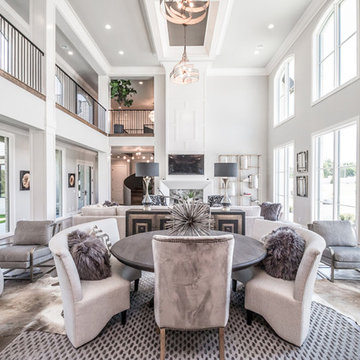
• SEE THROUGH FIREPLACE WITH CUSTOM TRIMMED MANTLE AND MARBLE SURROUND
• TWO STORY CEILING WITH CUSTOM DESIGNED WINDOW WALLS
• CUSTOM TRIMMED ACCENT COLUMNS
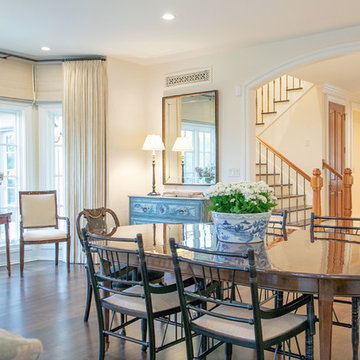
LOWELL CUSTOM HOMES, Lake Geneva, WI., -LOWELL CUSTOM HOMES, Lake Geneva, WI., - We say “oui” to French Country style in a home reminiscent of a French Country Chateau. The flawless home renovation begins with a beautiful yet tired exterior refreshed from top to bottom starting with a new roof by DaVince Roofscapes. The interior maintains its light airy feel with highly crafted details and a lovely kitchen designed with Plato Woodwork, Inc. cabinetry designed by Geneva Cabinet Company.
All Fireplace Surrounds Dining Room Design Ideas with Medium Hardwood Floors
3