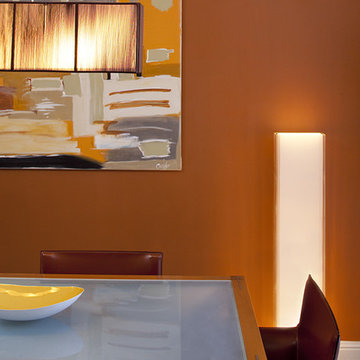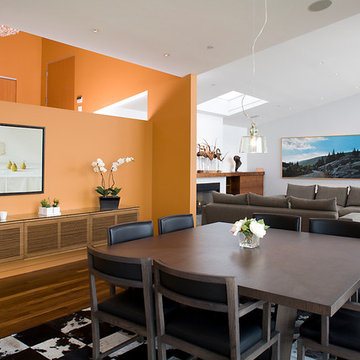Dining Room Design Ideas with Metallic Walls and Orange Walls
Refine by:
Budget
Sort by:Popular Today
21 - 40 of 1,769 photos
Item 1 of 3
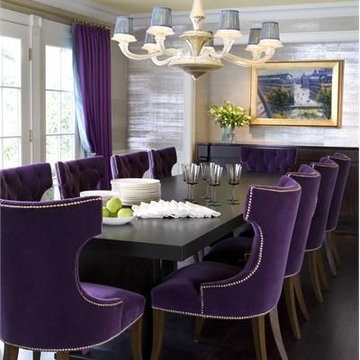
Design ideas for a large contemporary separate dining room in Philadelphia with metallic walls, dark hardwood floors, no fireplace and brown floor.
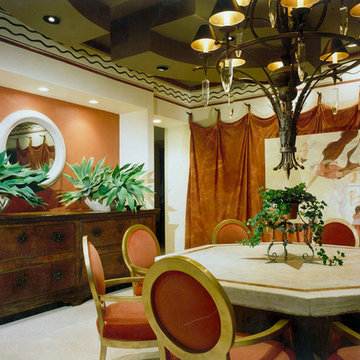
Inspiration for a mid-sized eclectic separate dining room in Los Angeles with orange walls, porcelain floors, no fireplace and grey floor.
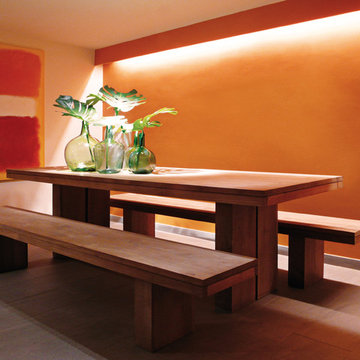
Ramon Roman
Inspiration for a small contemporary separate dining room in Barcelona with orange walls and no fireplace.
Inspiration for a small contemporary separate dining room in Barcelona with orange walls and no fireplace.
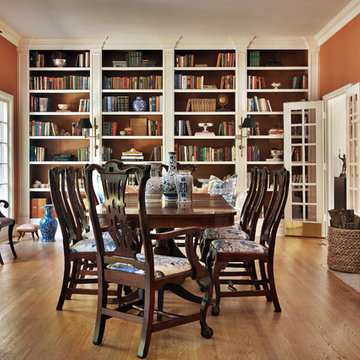
Kevin Lein Photography
Design ideas for a large traditional separate dining room in New York with orange walls, medium hardwood floors, a standard fireplace, a tile fireplace surround and brown floor.
Design ideas for a large traditional separate dining room in New York with orange walls, medium hardwood floors, a standard fireplace, a tile fireplace surround and brown floor.
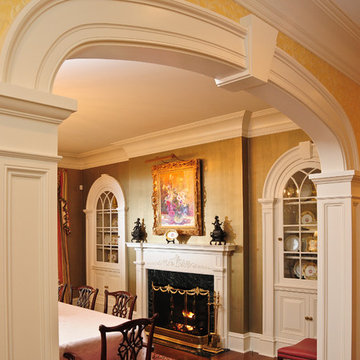
Recessed pilasters and arches with keystones are carried through to the dining room. The built in display cabinets are highlighted by the decorative muntins on the glass doors. The fireplace stands out with a floral adornment contrasting the clean lines of the mantel. The large scale cove moulding is carried throughout the home and brings a finishing touch to the trimwork in this room.
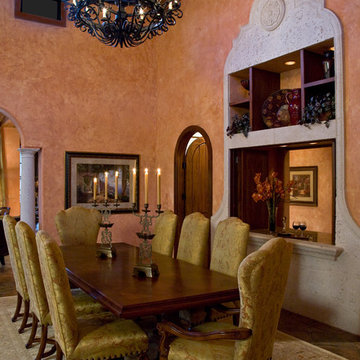
Photography By Ron Rosenzweig
Mediterranean dining room in Miami with orange walls and dark hardwood floors.
Mediterranean dining room in Miami with orange walls and dark hardwood floors.
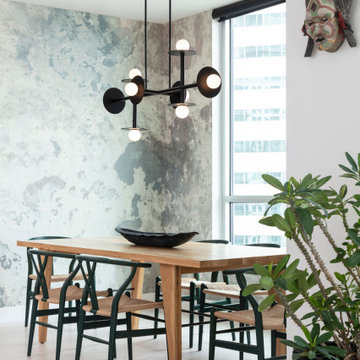
Inspiration for a mid-sized contemporary open plan dining in Denver with metallic walls, light hardwood floors, white floor and wallpaper.
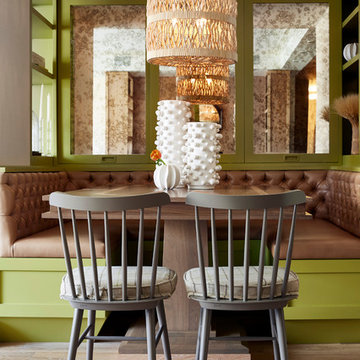
Photo of a mid-sized contemporary open plan dining in New York with metallic walls, light hardwood floors, no fireplace and brown floor.
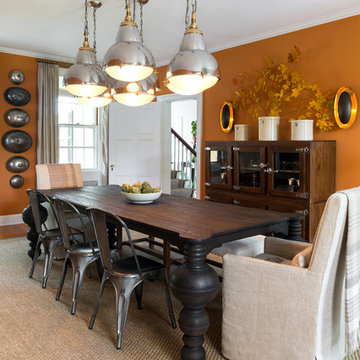
Interior Design, Interior Architecture, Custom Furniture Design, AV Design, Landscape Architecture, & Art Curation by Chango & Co.
Photography by Ball & Albanese
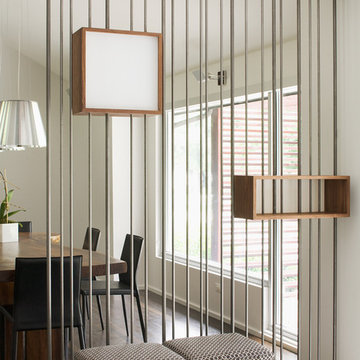
This contemporary renovation makes no concession towards differentiating the old from the new. Rather than razing the entire residence an effort was made to conserve what elements could be worked with and added space where an expanded program required it. Clad with cedar, the addition contains a master suite on the first floor and two children’s rooms and playroom on the second floor. A small vegetated roof is located adjacent to the stairwell and is visible from the upper landing. Interiors throughout the house, both in new construction and in the existing renovation, were handled with great care to ensure an experience that is cohesive. Partition walls that once differentiated living, dining, and kitchen spaces, were removed and ceiling vaults expressed. A new kitchen island both defines and complements this singular space.
The parti is a modern addition to a suburban midcentury ranch house. Hence, the name “Modern with Ranch.”
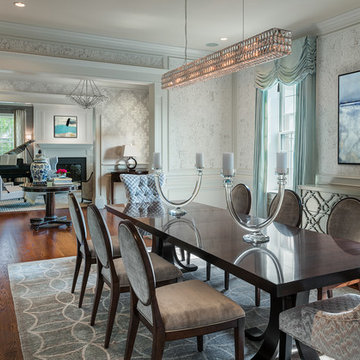
Inspiration for a mid-sized transitional separate dining room in Philadelphia with metallic walls, dark hardwood floors and brown floor.

Crisp contemporary Azure condominium in Palm Beach Gardens, FL. With modern details and finishes, this contemporary home has crisp and clean look while still feeling cozy and at home.
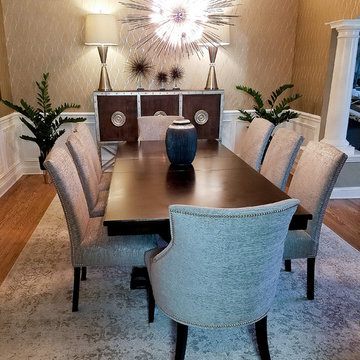
Mid-sized transitional separate dining room in Chicago with metallic walls, medium hardwood floors and no fireplace.
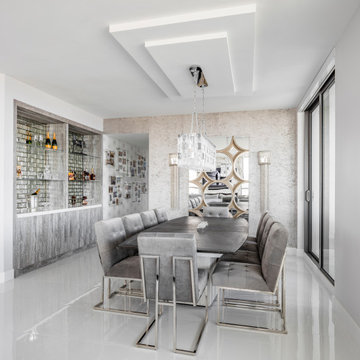
Every inch of this 4,200-square-foot condo on Las Olas—two units combined into one inside the tallest building in Fort Lauderdale—is dripping with glamour, starting right away in the entrance with Phillip Jeffries’ Cloud wallpaper and crushed velvet gold chairs by Koket. Along with tearing out some of the bathrooms and installing sleek and chic new vanities, Laure Nell Interiors outfitted the residence with all the accoutrements that make it perfect for the owners—two doctors without children—to enjoy an evening at home alone or entertaining friends and family. On one side of the condo, we turned the previous kitchen into a wet bar off the family room. Inspired by One Hotel, the aesthetic here gives off permanent vacation vibes. A large rattan light fixture sets a beachy tone above a custom-designed oversized sofa. Also on this side of the unit, a light and bright guest bedroom, affectionately named the Bali Room, features Phillip Jeffries’ silver leaf wallpaper and heirloom artifacts that pay homage to the Indian heritage of one of the owners. In another more-moody guest room, a Currey and Co. Grand Lotus light fixture gives off a golden glow against Phillip Jeffries’ dip wallcovering behind an emerald green bed, while an artist hand painted the look on each wall. The other side of the condo took on an aesthetic that reads: The more bling, the better. Think crystals and chrome and a 78-inch circular diamond chandelier. The main kitchen, living room (where we custom-surged together Surya rugs), dining room (embellished with jewelry-like chain-link Yale sconces by Arteriors), office, and master bedroom (overlooking downtown and the ocean) all reside on this side of the residence. And then there’s perhaps the jewel of the home: the powder room, illuminated by Tom Dixon pendants. The homeowners hiked Machu Picchu together and fell in love with a piece of art on their trip that we designed the entire bathroom around. It’s one of many personal objets found throughout the condo, making this project a true labor of love.
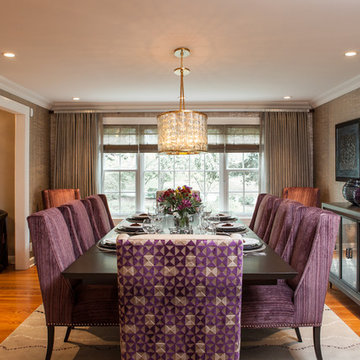
Vivid colors and modern influences make an impact in a transitional dining room. The six purple velvet strie chairs and two geometric head chairs contribute elegant color against a neutral backdrop. - Photo by Jeff Mateer
The entire room is wrapped up in a beautiful shimmered gold wall paper.
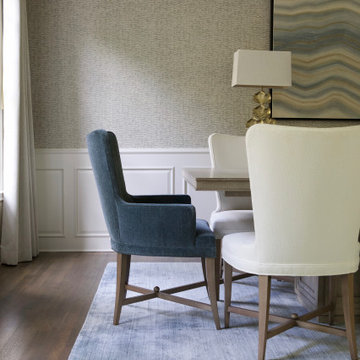
This is an example of a large transitional open plan dining in Dallas with metallic walls, medium hardwood floors, brown floor, wallpaper and wallpaper.
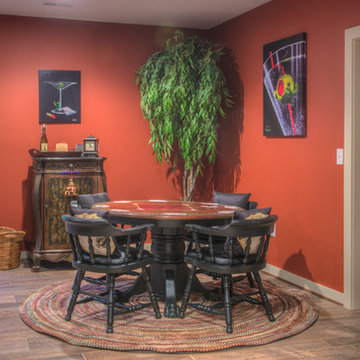
Don Petersen
Large traditional dining room in Other with orange walls, medium hardwood floors, no fireplace and brown floor.
Large traditional dining room in Other with orange walls, medium hardwood floors, no fireplace and brown floor.
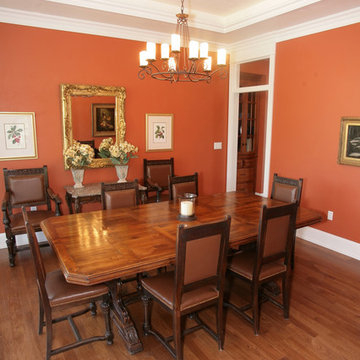
This is an example of a mid-sized traditional separate dining room in Other with orange walls and medium hardwood floors.
Dining Room Design Ideas with Metallic Walls and Orange Walls
2
