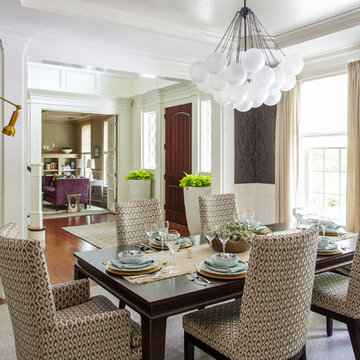Dining Room Design Ideas with Metallic Walls and Purple Walls
Refine by:
Budget
Sort by:Popular Today
1 - 20 of 1,578 photos
Item 1 of 3
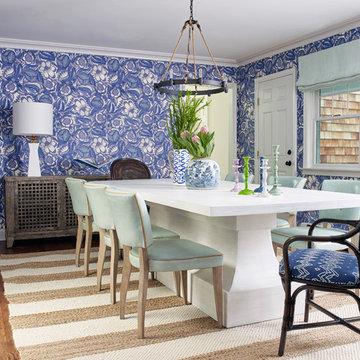
Inspiration for a transitional separate dining room in New York with metallic walls, dark hardwood floors and brown floor.
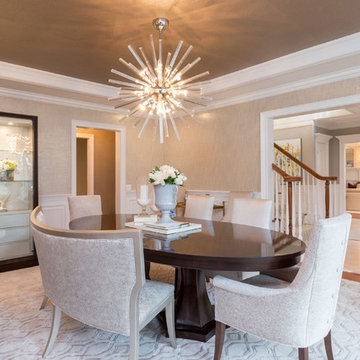
Photo of a large transitional kitchen/dining combo in New York with metallic walls and dark hardwood floors.
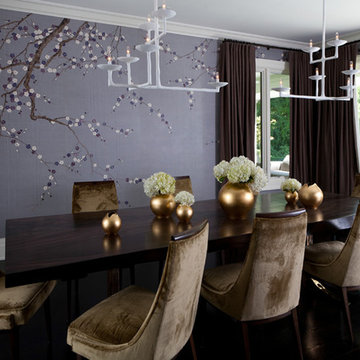
Modern dining room in Atherton, CA has a zen vibe, cool textures and surfaces, and edgy details. French doors open to patio and grand lawn in the rear of the home.
Kathryn MacDonald Photography - www.macdonaldphoto.com,
Marie Christine Design
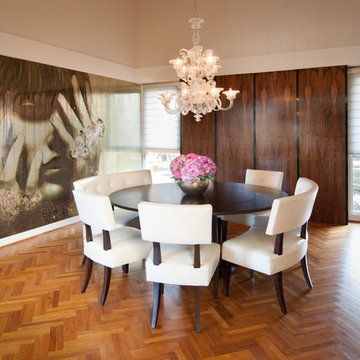
Modern Dining Room, Large scale wall art, fashion for walls, crystal chandelier, wood built in, Alex Turco art, blinds, Round dining room table with round bench.
Photography: Matthew Dandy
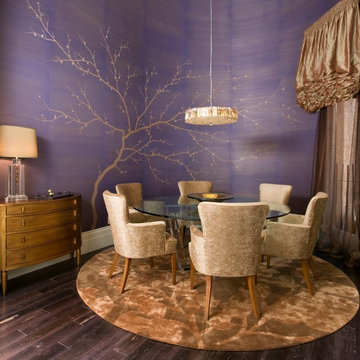
Please visit my website directly by copying and pasting this link directly into your browser: http://www.berensinteriors.com/ to learn more about this project and how we may work together!
This glamorous dining room with spectacular hand painted silk wallpaper and silk draperies is a perfect example of Hollywood Regency glamour. Robert Naik Photography.
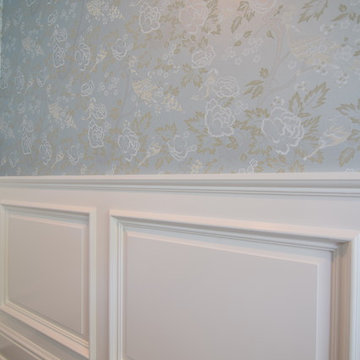
Large transitional separate dining room in New York with metallic walls, dark hardwood floors, no fireplace and brown floor.
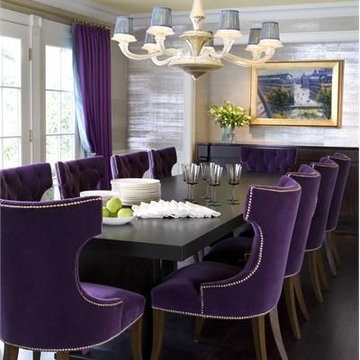
Design ideas for a large contemporary separate dining room in Philadelphia with metallic walls, dark hardwood floors, no fireplace and brown floor.
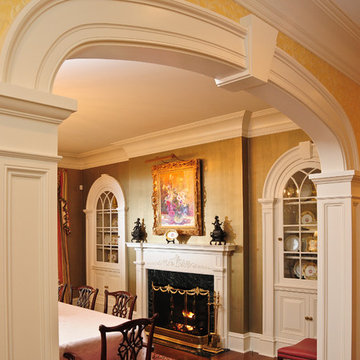
Recessed pilasters and arches with keystones are carried through to the dining room. The built in display cabinets are highlighted by the decorative muntins on the glass doors. The fireplace stands out with a floral adornment contrasting the clean lines of the mantel. The large scale cove moulding is carried throughout the home and brings a finishing touch to the trimwork in this room.
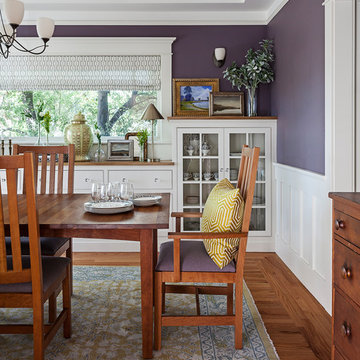
Traditional separate dining room in San Francisco with purple walls, dark hardwood floors and brown floor.
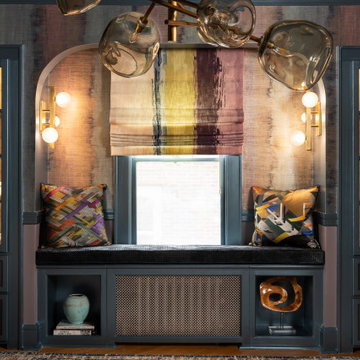
Design ideas for a mid-sized eclectic separate dining room in New York with purple walls, medium hardwood floors, brown floor and wallpaper.
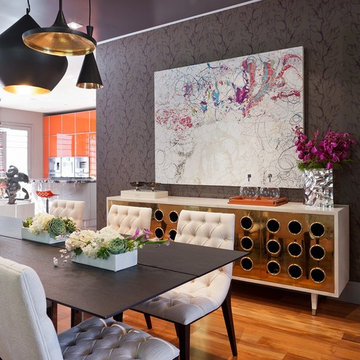
Interior Design Work & Photos by AppleGate Interior Design
Contemporary open plan dining in San Francisco with medium hardwood floors and purple walls.
Contemporary open plan dining in San Francisco with medium hardwood floors and purple walls.
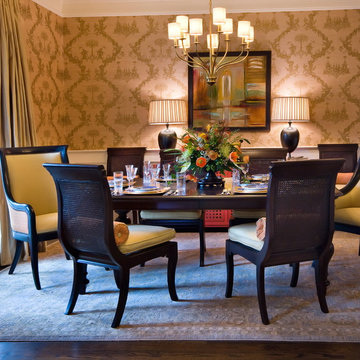
Left of the home's entry is this elegant dining room. As if lit by candle light, you could say this room is "dipped in gold" Your eye is drawn in by the intriguing grasscloth wallpaper with an asian inspired pattern, hand silk screened in a soft gold metallic. Additionally gold, tone on tone stripe silk drapery, and the upswept arms of the brass chandelier accentuating the high ceilings. Warm and inviting, this dining room is not left to holidays only, but is well used "just because".
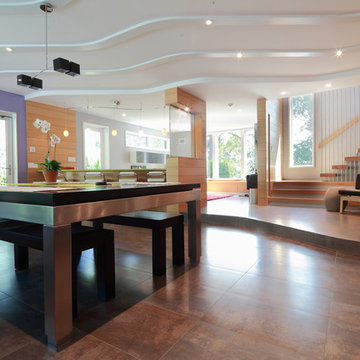
“Compelling.” That’s how one of our judges characterized this stair, which manages to embody both reassuring solidity and airy weightlessness. Architect Mahdad Saniee specified beefy maple treads—each laminated from two boards, to resist twisting and cupping—and supported them at the wall with hidden steel hangers. “We wanted to make them look like they are floating,” he says, “so they sit away from the wall by about half an inch.” The stainless steel rods that seem to pierce the treads’ opposite ends are, in fact, joined by threaded couplings hidden within the thickness of the wood. The result is an assembly whose stiffness underfoot defies expectation, Saniee says. “It feels very solid, much more solid than average stairs.” With the rods working in tension from above and compression below, “it’s very hard for those pieces of wood to move.”
The interplay of wood and steel makes abstract reference to a Steinway concert grand, Saniee notes. “It’s taking elements of a piano and playing with them.” A gently curved soffit in the ceiling reinforces the visual rhyme. The jury admired the effect but was equally impressed with the technical acumen required to achieve it. “The rhythm established by the vertical rods sets up a rigorous discipline that works with the intricacies of stair dimensions,” observed one judge. “That’s really hard to do.”
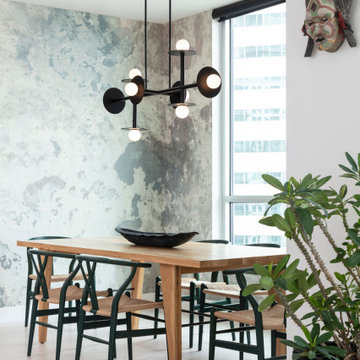
Inspiration for a mid-sized contemporary open plan dining in Denver with metallic walls, light hardwood floors, white floor and wallpaper.
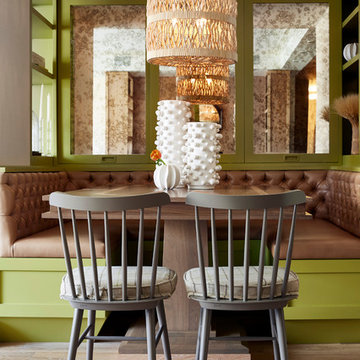
Photo of a mid-sized contemporary open plan dining in New York with metallic walls, light hardwood floors, no fireplace and brown floor.
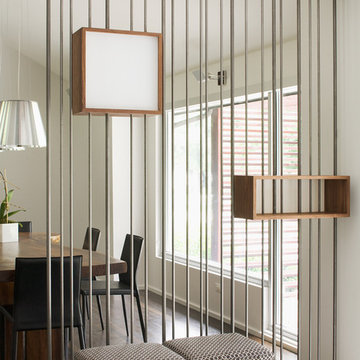
This contemporary renovation makes no concession towards differentiating the old from the new. Rather than razing the entire residence an effort was made to conserve what elements could be worked with and added space where an expanded program required it. Clad with cedar, the addition contains a master suite on the first floor and two children’s rooms and playroom on the second floor. A small vegetated roof is located adjacent to the stairwell and is visible from the upper landing. Interiors throughout the house, both in new construction and in the existing renovation, were handled with great care to ensure an experience that is cohesive. Partition walls that once differentiated living, dining, and kitchen spaces, were removed and ceiling vaults expressed. A new kitchen island both defines and complements this singular space.
The parti is a modern addition to a suburban midcentury ranch house. Hence, the name “Modern with Ranch.”
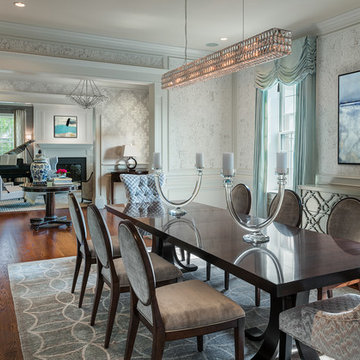
Inspiration for a mid-sized transitional separate dining room in Philadelphia with metallic walls, dark hardwood floors and brown floor.

Crisp contemporary Azure condominium in Palm Beach Gardens, FL. With modern details and finishes, this contemporary home has crisp and clean look while still feeling cozy and at home.
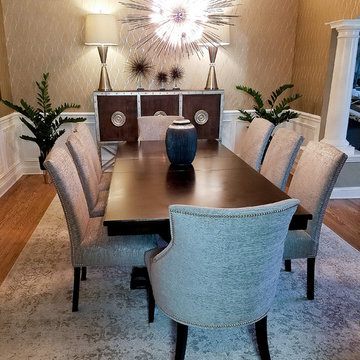
Mid-sized transitional separate dining room in Chicago with metallic walls, medium hardwood floors and no fireplace.
Dining Room Design Ideas with Metallic Walls and Purple Walls
1
