Dining Room Design Ideas with Multi-Coloured Floor
Refine by:
Budget
Sort by:Popular Today
1 - 20 of 588 photos
Item 1 of 3
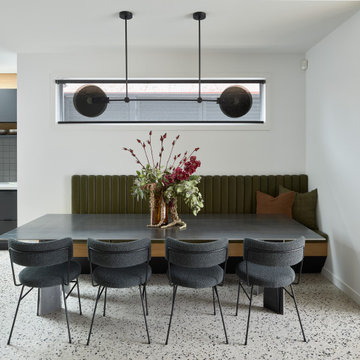
A custom designed banquet bench seat features George Fethers Oak veneer, black laminex and a padded green leather back rest along side a steel table and Ross Gardam feature light.
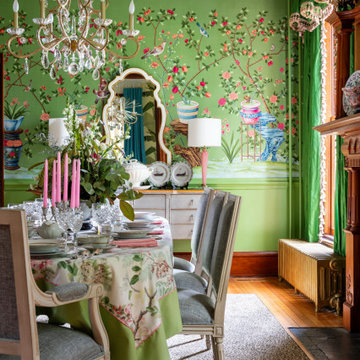
For the Richmond Symphony Showhouse in 2018. This room was designed by David Barden Designs, photographed by Ansel Olsen. The Mural is "Bel Aire" in the "Emerald" colorway. Installed above a chair rail that was painted to match.

The beautiful barrel and wood ceiling treatments along with the wood herringbone floor pattern help clearly define the separate living areas.
Inspiration for a large modern open plan dining in Dallas with white walls, light hardwood floors, a standard fireplace and multi-coloured floor.
Inspiration for a large modern open plan dining in Dallas with white walls, light hardwood floors, a standard fireplace and multi-coloured floor.
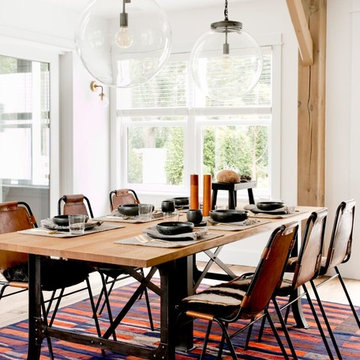
Rikki Snyder
Expansive country dining room in New York with white walls, light hardwood floors and multi-coloured floor.
Expansive country dining room in New York with white walls, light hardwood floors and multi-coloured floor.
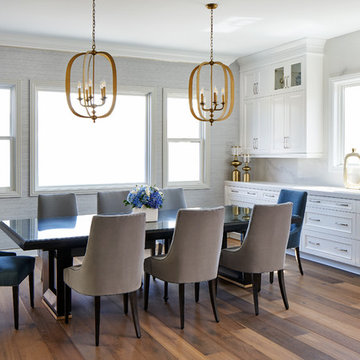
This sophisticated luxurious contemporary transitional dining area features custom-made adjustable maple wood table with brass finishes, velvet upholstery treatment chairs with detailed welts in contrast colors, grasscloth wallcovering, gold chandeliers and champagne architectural design details.
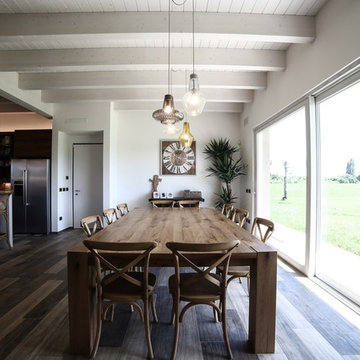
Large industrial kitchen/dining combo in Bologna with porcelain floors and multi-coloured floor.

The Malibu Oak from the Alta Vista Collection is such a rich medium toned hardwood floor with longer and wider planks.
PC: Abby Joeilers
Design ideas for a large modern separate dining room in Los Angeles with beige walls, medium hardwood floors, no fireplace, a brick fireplace surround, multi-coloured floor, vaulted and panelled walls.
Design ideas for a large modern separate dining room in Los Angeles with beige walls, medium hardwood floors, no fireplace, a brick fireplace surround, multi-coloured floor, vaulted and panelled walls.
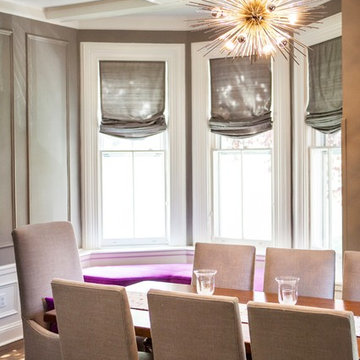
Elegant Dining Room, Painted Lady
Large transitional separate dining room in New York with grey walls, dark hardwood floors, a corner fireplace, a brick fireplace surround and multi-coloured floor.
Large transitional separate dining room in New York with grey walls, dark hardwood floors, a corner fireplace, a brick fireplace surround and multi-coloured floor.

A captivating transformation in the coveted neighborhood of University Park, Dallas
The heart of this home lies in the kitchen, where we embarked on a design endeavor that would leave anyone speechless. By opening up the main kitchen wall, we created a magnificent window system that floods the space with natural light and offers a breathtaking view of the picturesque surroundings. Suspended from the ceiling, a steel-framed marble vent hood floats a few inches from the window, showcasing a mesmerizing Lilac Marble. The same marble is skillfully applied to the backsplash and island, featuring a bold combination of color and pattern that exudes elegance.
Adding to the kitchen's allure is the Italian range, which not only serves as a showstopper but offers robust culinary features for even the savviest of cooks. However, the true masterpiece of the kitchen lies in the honed reeded marble-faced island. Each marble strip was meticulously cut and crafted by artisans to achieve a half-rounded profile, resulting in an island that is nothing short of breathtaking. This intricate process took several months, but the end result speaks for itself.
To complement the grandeur of the kitchen, we designed a combination of stain-grade and paint-grade cabinets in a thin raised panel door style. This choice adds an elegant yet simple look to the overall design. Inside each cabinet and drawer, custom interiors were meticulously designed to provide maximum functionality and organization for the day-to-day cooking activities. A vintage Turkish runner dating back to the 1960s, evokes a sense of history and character.
The breakfast nook boasts a stunning, vivid, and colorful artwork created by one of Dallas' top artist, Kyle Steed, who is revered for his mastery of his craft. Some of our favorite art pieces from the inspiring Haylee Yale grace the coffee station and media console, adding the perfect moment to pause and loose yourself in the story of her art.
The project extends beyond the kitchen into the living room, where the family's changing needs and growing children demanded a new design approach. Accommodating their new lifestyle, we incorporated a large sectional for family bonding moments while watching TV. The living room now boasts bolder colors, striking artwork a coffered accent wall, and cayenne velvet curtains that create an inviting atmosphere. Completing the room is a custom 22' x 15' rug, adding warmth and comfort to the space. A hidden coat closet door integrated into the feature wall adds an element of surprise and functionality.
This project is not just about aesthetics; it's about pushing the boundaries of design and showcasing the possibilities. By curating an out-of-the-box approach, we bring texture and depth to the space, employing different materials and original applications. The layered design achieved through repeated use of the same material in various forms, shapes, and locations demonstrates that unexpected elements can create breathtaking results.
The reason behind this redesign and remodel was the homeowners' desire to have a kitchen that not only provided functionality but also served as a beautiful backdrop to their cherished family moments. The previous kitchen lacked the "wow" factor they desired, prompting them to seek our expertise in creating a space that would be a source of joy and inspiration.
Inspired by well-curated European vignettes, sculptural elements, clean lines, and a natural color scheme with pops of color, this design reflects an elegant organic modern style. Mixing metals, contrasting textures, and utilizing clean lines were key elements in achieving the desired aesthetic. The living room introduces bolder moments and a carefully chosen color scheme that adds character and personality.
The client's must-haves were clear: they wanted a show stopping centerpiece for their home, enhanced natural light in the kitchen, and a design that reflected their family's dynamic. With the transformation of the range wall into a wall of windows, we fulfilled their desire for abundant natural light and breathtaking views of the surrounding landscape.
Our favorite rooms and design elements are numerous, but the kitchen remains a standout feature. The painstaking process of hand-cutting and crafting each reeded panel in the island to match the marble's veining resulted in a labor of love that emanates warmth and hospitality to all who enter.
In conclusion, this tastefully lux project in University Park, Dallas is an extraordinary example of a full gut remodel that has surpassed all expectations. The meticulous attention to detail, the masterful use of materials, and the seamless blend of functionality and aesthetics create an unforgettable space. It serves as a testament to the power of design and the transformative impact it can have on a home and its inhabitants.
Project by Texas' Urbanology Designs. Their North Richland Hills-based interior design studio serves Dallas, Highland Park, University Park, Fort Worth, and upscale clients nationwide.
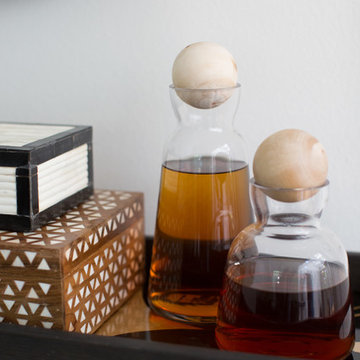
Meghan Bob Photography
Inspiration for a small transitional separate dining room in Los Angeles with white walls, light hardwood floors, no fireplace and multi-coloured floor.
Inspiration for a small transitional separate dining room in Los Angeles with white walls, light hardwood floors, no fireplace and multi-coloured floor.
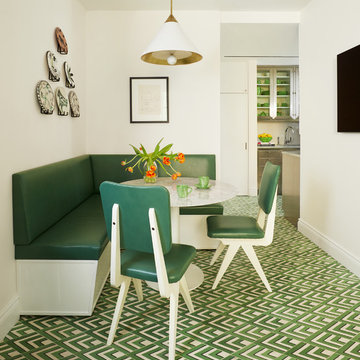
Chevron tile by Ann Sacks covers the kitchen floor. On the wall hangs Pablo Picasso ceramic plates and art by Andy Warhol. Pierre Jeanneret chairs in jade leather surround the table.
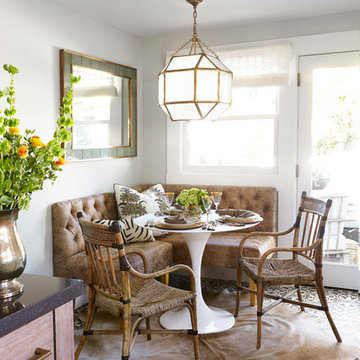
Michelle Drewes Photography
This is an example of a mid-sized transitional separate dining room in San Francisco with white walls and multi-coloured floor.
This is an example of a mid-sized transitional separate dining room in San Francisco with white walls and multi-coloured floor.
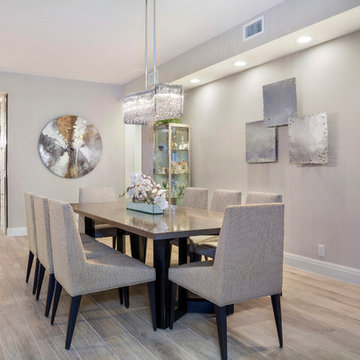
IBI Designs
This is an example of a large contemporary kitchen/dining combo in Miami with beige walls, porcelain floors and multi-coloured floor.
This is an example of a large contemporary kitchen/dining combo in Miami with beige walls, porcelain floors and multi-coloured floor.
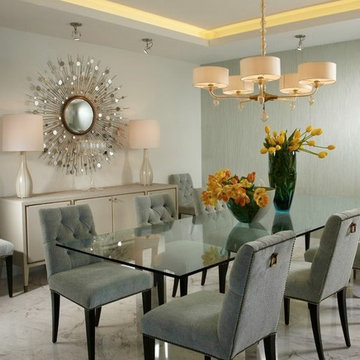
Miami modern Interior Design.
Miami Home Décor magazine Publishes one of our contemporary Projects in Miami Beach Bath Club and they said:
TAILOR MADE FOR A PERFECT FIT
SOFT COLORS AND A CAREFUL MIX OF STYLES TRANSFORM A NORTH MIAMI BEACH CONDOMINIUM INTO A CUSTOM RETREAT FOR ONE YOUNG FAMILY. ....
…..The couple gave Corredor free reign with the interior scheme.
And the designer responded with quiet restraint, infusing the home with a palette of pale greens, creams and beiges that echo the beachfront outside…. The use of texture on walls, furnishings and fabrics, along with unexpected accents of deep orange, add a cozy feel to the open layout. “I used splashes of orange because it’s a favorite color of mine and of my clients’,” she says. “It’s a hue that lends itself to warmth and energy — this house has a lot of warmth and energy, just like the owners.”
With a nod to the family’s South American heritage, a large, wood architectural element greets visitors
as soon as they step off the elevator.
The jigsaw design — pieces of cherry wood that fit together like a puzzle — is a work of art in itself. Visible from nearly every room, this central nucleus not only adds warmth and character, but also, acts as a divider between the formal living room and family room…..
Miami modern,
Contemporary Interior Designers,
Modern Interior Designers,
Coco Plum Interior Designers,
Sunny Isles Interior Designers,
Pinecrest Interior Designers,
J Design Group interiors,
South Florida designers,
Best Miami Designers,
Miami interiors,
Miami décor,
Miami Beach Designers,
Best Miami Interior Designers,
Miami Beach Interiors,
Luxurious Design in Miami,
Top designers,
Deco Miami,
Luxury interiors,
Miami Beach Luxury Interiors,
Miami Interior Design,
Miami Interior Design Firms,
Beach front,
Top Interior Designers,
top décor,
Top Miami Decorators,
Miami luxury condos,
modern interiors,
Modern,
Pent house design,
white interiors,
Top Miami Interior Decorators,
Top Miami Interior Designers,
Modern Designers in Miami.
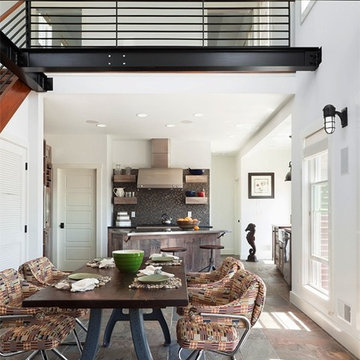
Sam Oberter Photography LLC
2012 Design Excellence Award, Residential Design+Build Magazine
2011 Watermark Award
Photo of a mid-sized contemporary kitchen/dining combo in New York with white walls, slate floors, a two-sided fireplace, a wood fireplace surround and multi-coloured floor.
Photo of a mid-sized contemporary kitchen/dining combo in New York with white walls, slate floors, a two-sided fireplace, a wood fireplace surround and multi-coloured floor.
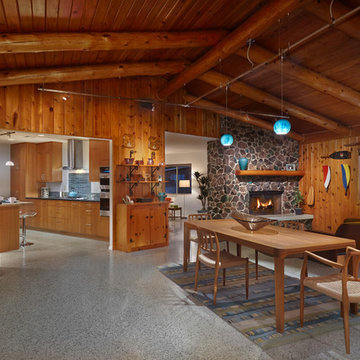
Dining Room
Design ideas for a large midcentury kitchen/dining combo in Phoenix with a two-sided fireplace, a stone fireplace surround and multi-coloured floor.
Design ideas for a large midcentury kitchen/dining combo in Phoenix with a two-sided fireplace, a stone fireplace surround and multi-coloured floor.
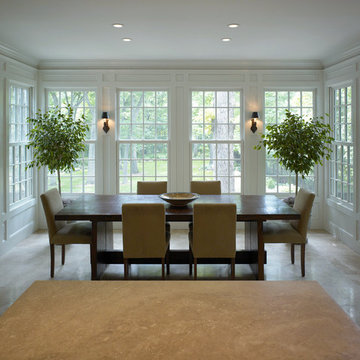
Large transitional separate dining room in Cedar Rapids with white walls, porcelain floors, no fireplace and multi-coloured floor.
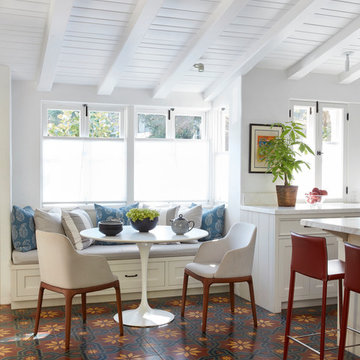
Photography: Rover Davies
Interior: Tamar Stein Interiors
Photo of a mediterranean kitchen/dining combo in Los Angeles with multi-coloured floor and white walls.
Photo of a mediterranean kitchen/dining combo in Los Angeles with multi-coloured floor and white walls.
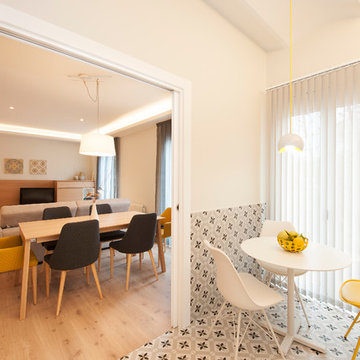
Sincro reformas integrales
Photo of a large modern open plan dining in Barcelona with white walls, porcelain floors and multi-coloured floor.
Photo of a large modern open plan dining in Barcelona with white walls, porcelain floors and multi-coloured floor.
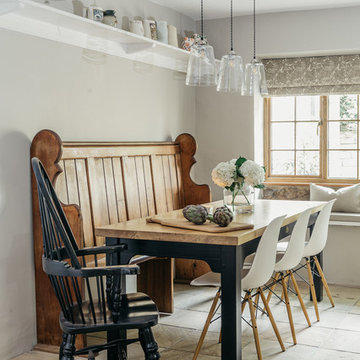
Photo of a large country kitchen/dining combo in Other with limestone floors, multi-coloured floor and grey walls.
Dining Room Design Ideas with Multi-Coloured Floor
1