Dining Room Design Ideas with Multi-coloured Walls and Panelled Walls
Refine by:
Budget
Sort by:Popular Today
21 - 40 of 47 photos
Item 1 of 3
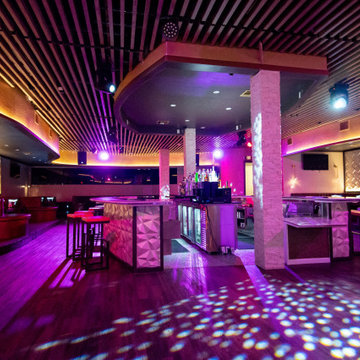
Full commercial interior build-out services provided for this upscale bar and lounge. Miami’s newest hot spot for dining, cocktails, hookah, and entertainment. Our team transformed a once dilapidated old supermarket into a sexy one of a kind lounge.
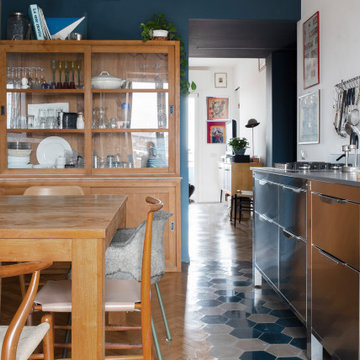
Inspiration for a mid-sized contemporary kitchen/dining combo in Milan with multi-coloured walls, multi-coloured floor and panelled walls.
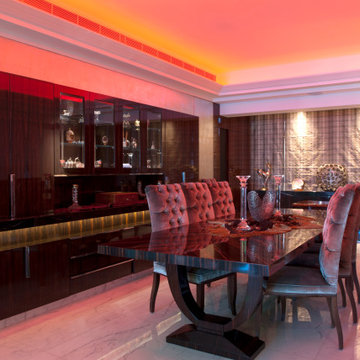
Photo of a large contemporary open plan dining in Other with multi-coloured walls, marble floors, white floor, recessed and panelled walls.
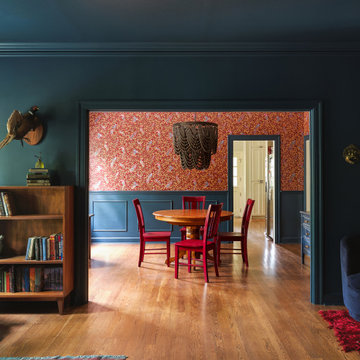
Design ideas for a mid-sized eclectic open plan dining in Barcelona with multi-coloured walls, medium hardwood floors and panelled walls.

Having worked ten years in hospitality, I understand the challenges of restaurant operation and how smart interior design can make a huge difference in overcoming them.
This once country cottage café needed a facelift to bring it into the modern day but we honoured its already beautiful features by stripping back the lack lustre walls to expose the original brick work and constructing dark paneling to contrast.
The rustic bar was made out of 100 year old floorboards and the shelves and lighting fixtures were created using hand-soldered scaffold pipe for an industrial edge. The old front of house bar was repurposed to make bespoke banquet seating with storage, turning the high traffic hallway area from an avoid zone for couples to an enviable space for groups.
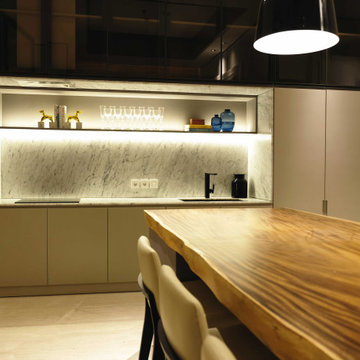
Inspiration for a mid-sized contemporary dining room in Other with multi-coloured walls, marble floors, no fireplace, beige floor and panelled walls.
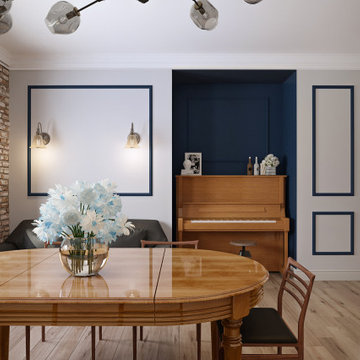
С полным описанием проекта этой квартиры ознакомьтесь по ссылке: https://dizayn-intererov.ru/studiya-dizayna-interera-portfolio/
Чтобы заказать дизайн интерьера в Студии Инстильер, свяжитесь с нами: https://dizayn-intererov.ru/
+7 (499) 346-8963
info@instilier.ru
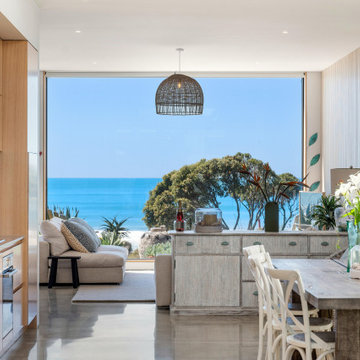
A modern home, which boasts three-meter high
ceilings throughout, with exotic timber paneling adoring the walls. Large aluminum floor-to-ceiling doors and windows capture the expansive sea views.
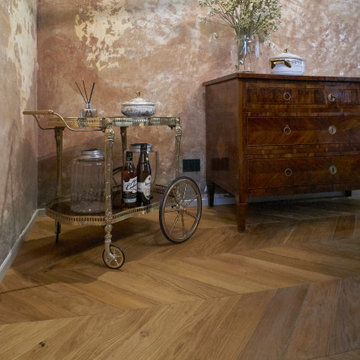
Inspiration for a mid-sized contemporary open plan dining in Bologna with multi-coloured walls, light hardwood floors, exposed beam and panelled walls.
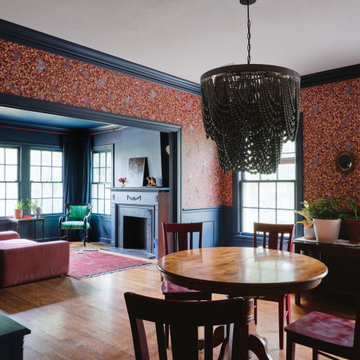
Inspiration for a mid-sized eclectic open plan dining in Barcelona with multi-coloured walls, medium hardwood floors, a standard fireplace, a plaster fireplace surround and panelled walls.
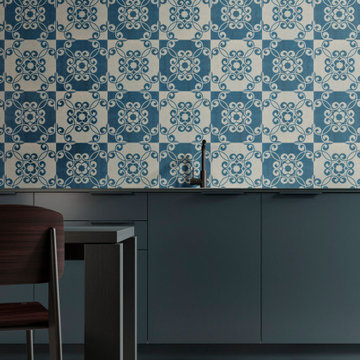
STORYWALL integrates traditional industrial techniques with new high-tech graphic systems, resulting on a perfect symbiosis between the traditional character of cork and state-of-the-art digital printed graphics. The designs engrave the wallcovering collection with themes that go from the very traditional Portuguese tile to the modern-day pixel.
100% post-industrial recycled natural cork
Glued installation
Waterbased lacquer finished
570x570x4 mm
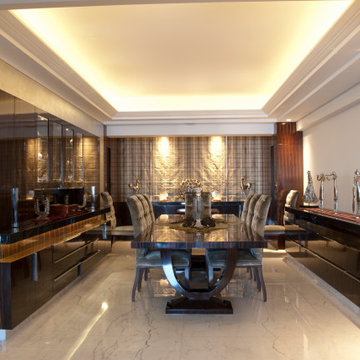
Design ideas for a large contemporary open plan dining in Other with multi-coloured walls, marble floors, white floor, recessed and panelled walls.
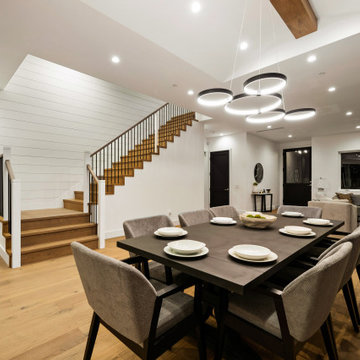
Design ideas for a large country dining room in Los Angeles with multi-coloured walls, no fireplace and panelled walls.

Having worked ten years in hospitality, I understand the challenges of restaurant operation and how smart interior design can make a huge difference in overcoming them.
This once country cottage café needed a facelift to bring it into the modern day but we honoured its already beautiful features by stripping back the lack lustre walls to expose the original brick work and constructing dark paneling to contrast.
The rustic bar was made out of 100 year old floorboards and the shelves and lighting fixtures were created using hand-soldered scaffold pipe for an industrial edge. The old front of house bar was repurposed to make bespoke banquet seating with storage, turning the high traffic hallway area from an avoid zone for couples to an enviable space for groups.
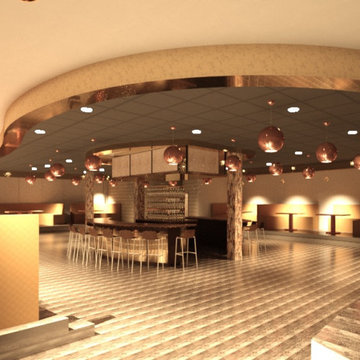
Full commercial interior build-out services provided for this upscale bar and lounge. Miami’s newest hot spot for dining, cocktails, hookah, and entertainment. Our team transformed a once dilapidated old supermarket into a sexy one of a kind lounge.
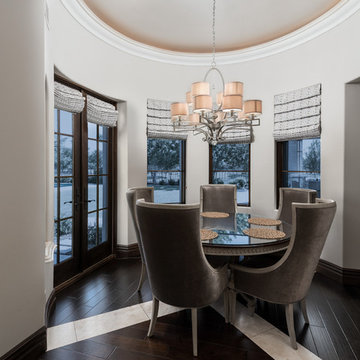
Dining room with double entry doors and custom window treatments.
Expansive mediterranean open plan dining in Phoenix with multi-coloured walls, dark hardwood floors, no fireplace, multi-coloured floor, recessed and panelled walls.
Expansive mediterranean open plan dining in Phoenix with multi-coloured walls, dark hardwood floors, no fireplace, multi-coloured floor, recessed and panelled walls.
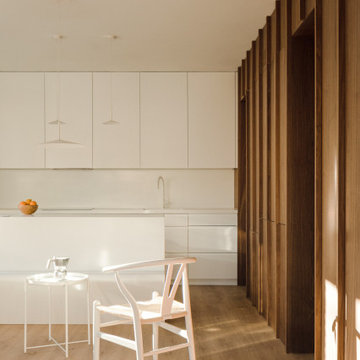
This is an example of a small scandinavian open plan dining in Madrid with multi-coloured walls, medium hardwood floors, no fireplace, brown floor, recessed and panelled walls.
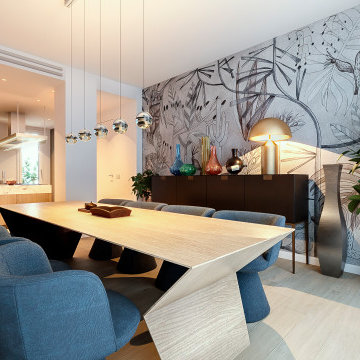
Progetto d’interni di un’abitazione di circa 240 mq all’ultimo piano di un edificio moderno in zona City Life a Milano. La zona giorno è composta da un ampio living con accesso al terrazzo e una zona pranzo con cucina a vista con isola isola centrale, colonne attrezzate ed espositori. La zona notte consta di una camera da letto master con bagno en-suite, armadiatura walk-in e a parete, una camera da letto doppia con sala da bagno e una camera singola con un ulteriore bagno.
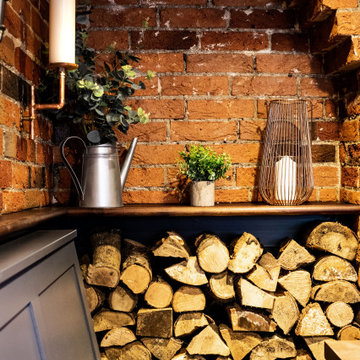
Having worked ten years in hospitality, I understand the challenges of restaurant operation and how smart interior design can make a huge difference in overcoming them.
This once country cottage café needed a facelift to bring it into the modern day but we honoured its already beautiful features by stripping back the lack lustre walls to expose the original brick work and constructing dark paneling to contrast.
The rustic bar was made out of 100 year old floorboards and the shelves and lighting fixtures were created using hand-soldered scaffold pipe for an industrial edge. The old front of house bar was repurposed to make bespoke banquet seating with storage, turning the high traffic hallway area from an avoid zone for couples to an enviable space for groups.
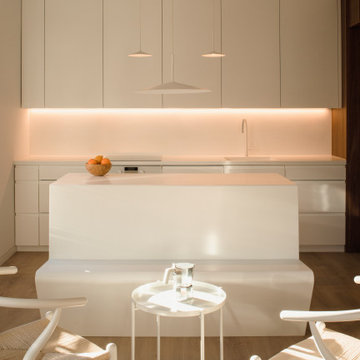
Inspiration for a small scandinavian open plan dining in Madrid with multi-coloured walls, medium hardwood floors, no fireplace, brown floor, recessed and panelled walls.
Dining Room Design Ideas with Multi-coloured Walls and Panelled Walls
2