Dining Room Design Ideas with Multi-coloured Walls and Planked Wall Panelling
Refine by:
Budget
Sort by:Popular Today
1 - 7 of 7 photos
Item 1 of 3

The top floor was designed to provide a large, open concept space for our clients to have family and friends gather. The large kitchen features an island with a waterfall edge, a hidden pantry concealed in millwork, and long windows allowing for natural light to pour in. The central 3-sided fireplace creates a sense of entry while also providing privacy from the front door in the living spaces.
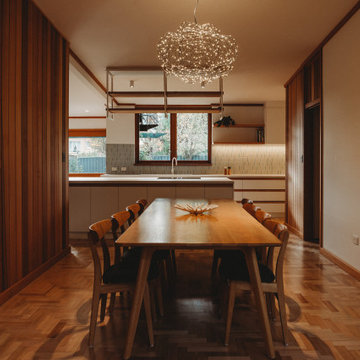
Urrbrae House - Dining
Flooring is Parquetry
Light from Telbix
Photo of a mid-sized midcentury kitchen/dining combo in Adelaide with multi-coloured walls, medium hardwood floors, brown floor and planked wall panelling.
Photo of a mid-sized midcentury kitchen/dining combo in Adelaide with multi-coloured walls, medium hardwood floors, brown floor and planked wall panelling.
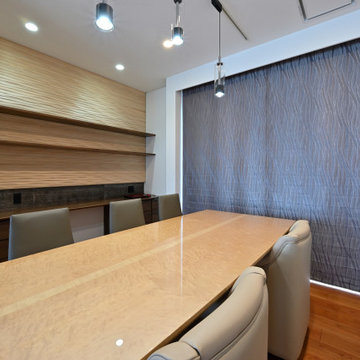
Photo of a mid-sized open plan dining in Other with multi-coloured walls, plywood floors, brown floor, wallpaper and planked wall panelling.
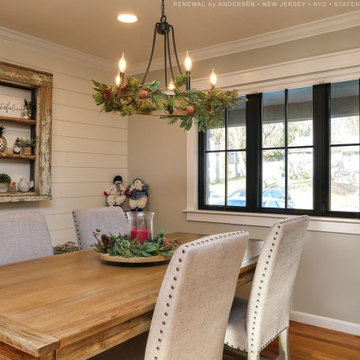
Charming dining room with new black farmhouse windows and gorgeous holiday decor. This great triple window combination including two casement windows with a picture window in between and looks outstanding in black and with farmhouse style grilles. Get started replacing your doors and windows today with Renewal by Andersen of New Jersey, Staten Island, The Bronx and New York City.
. . . . . . . . . .
Find out more about replacing your windows and doors -- Contact Us Today! 844-245-2799

The top floor was designed to provide a large, open concept space for our clients to have family and friends gather. The large kitchen features an island with a waterfall edge, a hidden pantry concealed in millwork, and long windows allowing for natural light to pour in. The central 3-sided fireplace creates a sense of entry while also providing privacy from the front door in the living spaces.
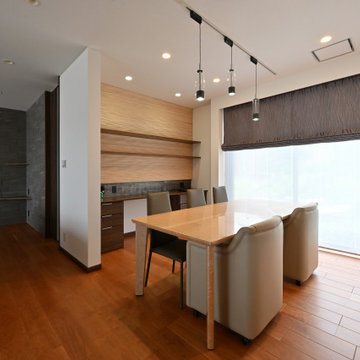
Inspiration for a mid-sized open plan dining in Other with multi-coloured walls, plywood floors, brown floor, wallpaper and planked wall panelling.
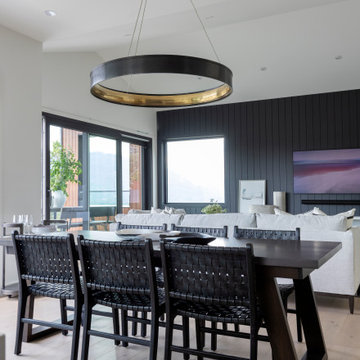
The floor plan creates an open living space to maximize the incredible views beyond.
Large contemporary open plan dining in Vancouver with multi-coloured walls, light hardwood floors, a ribbon fireplace, beige floor, vaulted and planked wall panelling.
Large contemporary open plan dining in Vancouver with multi-coloured walls, light hardwood floors, a ribbon fireplace, beige floor, vaulted and planked wall panelling.
Dining Room Design Ideas with Multi-coloured Walls and Planked Wall Panelling
1