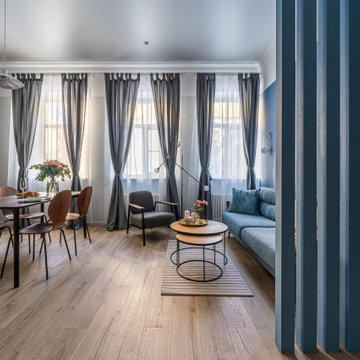Dining Room Design Ideas with No Fireplace
Refine by:
Budget
Sort by:Popular Today
141 - 160 of 13,392 photos
Item 1 of 3
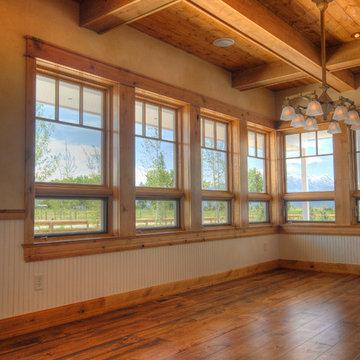
Inspiration for a mid-sized country open plan dining in Other with beige walls, medium hardwood floors, no fireplace and brown floor.
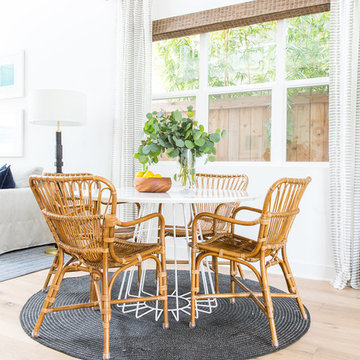
Photo of a mid-sized beach style open plan dining in Orange County with white walls, light hardwood floors, no fireplace and beige floor.
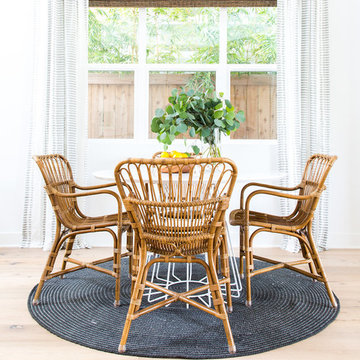
Photo of a mid-sized transitional open plan dining in Orange County with white walls, light hardwood floors and no fireplace.
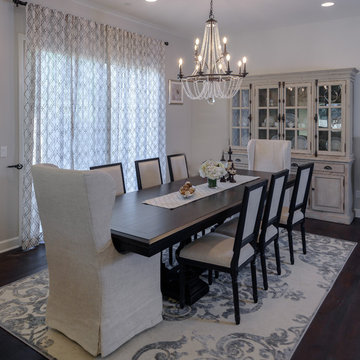
Photo of a mid-sized transitional separate dining room in Orange County with white walls, dark hardwood floors, no fireplace and brown floor.
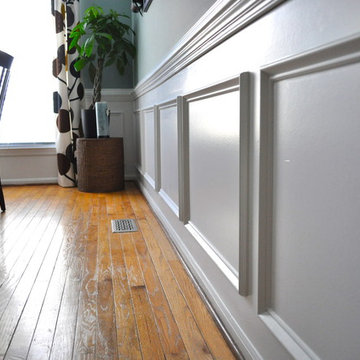
Photo of a small midcentury separate dining room in DC Metro with grey walls, medium hardwood floors and no fireplace.
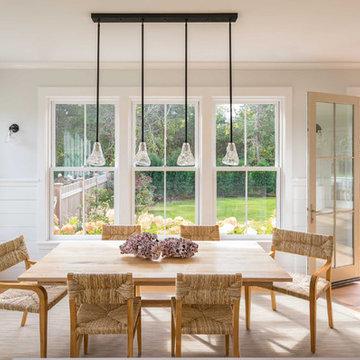
Mid-sized scandinavian kitchen/dining combo in Boston with light hardwood floors, no fireplace, beige walls and grey floor.
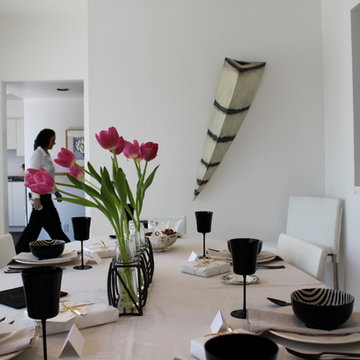
Small contemporary separate dining room in Los Angeles with white walls, light hardwood floors and no fireplace.
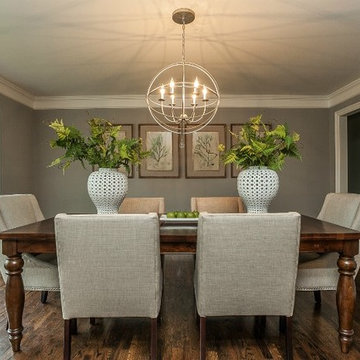
Refined Interior Staging Solutions
Photo of a mid-sized transitional separate dining room in Kansas City with grey walls, dark hardwood floors and no fireplace.
Photo of a mid-sized transitional separate dining room in Kansas City with grey walls, dark hardwood floors and no fireplace.
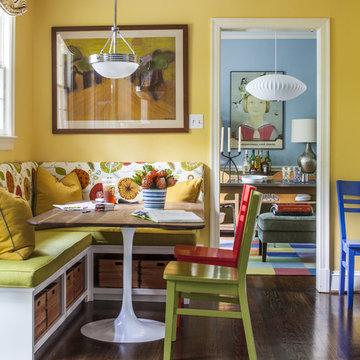
Design by Christopher Patrick
This is an example of a mid-sized eclectic kitchen/dining combo in DC Metro with yellow walls, dark hardwood floors and no fireplace.
This is an example of a mid-sized eclectic kitchen/dining combo in DC Metro with yellow walls, dark hardwood floors and no fireplace.
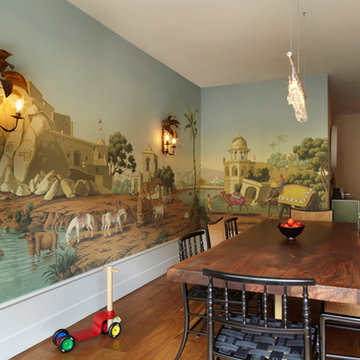
Mikiko Kikuyama
Mid-sized modern kitchen/dining combo in New York with multi-coloured walls, medium hardwood floors, no fireplace and brown floor.
Mid-sized modern kitchen/dining combo in New York with multi-coloured walls, medium hardwood floors, no fireplace and brown floor.
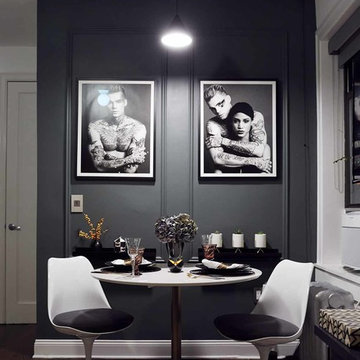
Design ideas for a small transitional dining room in New York with grey walls, dark hardwood floors, brown floor and no fireplace.
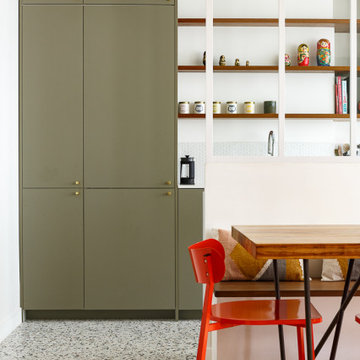
Le projet Gaîté est une rénovation totale d’un appartement de 85m2. L’appartement avait baigné dans son jus plusieurs années, il était donc nécessaire de procéder à une remise au goût du jour. Nous avons conservé les emplacements tels quels. Seul un petit ajustement a été fait au niveau de l’entrée pour créer une buanderie.
Le vert, couleur tendance 2020, domine l’esthétique de l’appartement. On le retrouve sur les façades de la cuisine signées Bocklip, sur les murs en peinture, ou par touche sur le papier peint et les éléments de décoration.
Les espaces s’ouvrent à travers des portes coulissantes ou la verrière permettant à la lumière de circuler plus librement.
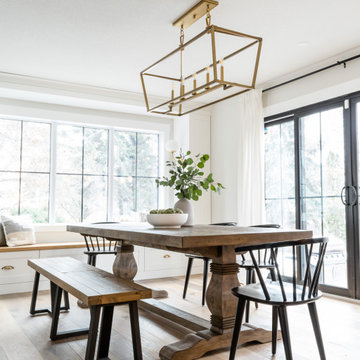
Adjacent to the expansive kitchen is the dining room. With black framed sliding glass patio doors spanning 10' and a custom window seat, there is no shortage of natural light. The warm toned hardwood floors + soft white cabinetry maintain the classic, earthy vibe throughout the home!
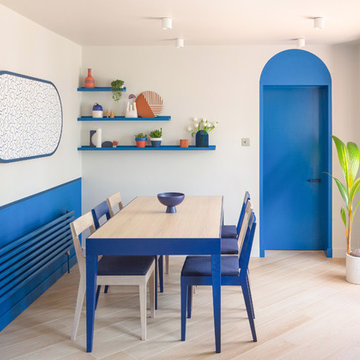
Matthew Smith
Design ideas for a mid-sized contemporary kitchen/dining combo in Cambridgeshire with white walls, porcelain floors, no fireplace and beige floor.
Design ideas for a mid-sized contemporary kitchen/dining combo in Cambridgeshire with white walls, porcelain floors, no fireplace and beige floor.
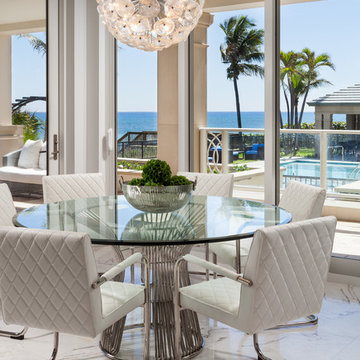
Sargent Photography
J/Howard Design Inc
This is an example of a small contemporary kitchen/dining combo in Miami with marble floors, white floor, no fireplace and grey walls.
This is an example of a small contemporary kitchen/dining combo in Miami with marble floors, white floor, no fireplace and grey walls.
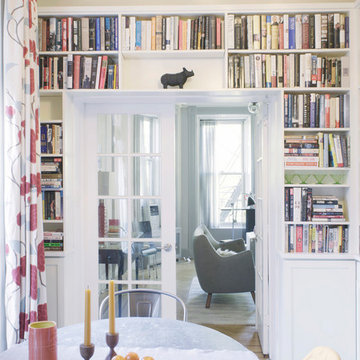
This sunny and colorful dining space is sandwiched between the kitchen, entry and family/living room and is truly the 'hub' of the house. It's the everything space that even serves as a home library. Never a dull conversation here, just pick a book and start quoting your favorite writers. Photo: Ward Roberts
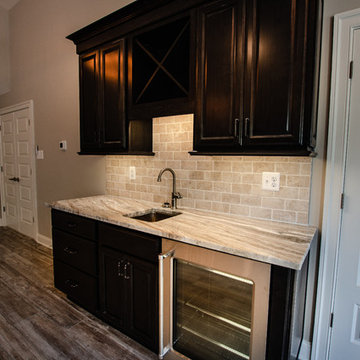
This is an example of an expansive traditional separate dining room in Baltimore with beige walls, light hardwood floors, no fireplace and brown floor.
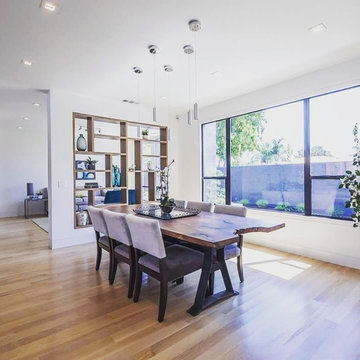
Kim Roberts, owner of Staging Beautifully, has a passion for creating beautiful spaces. From home staging to redecorating, Kim’s relaxed and friendly approach make even the most challenging project fun and enjoyable.
For those interested in refreshing their space, Staging Beautifully can assist a homeowner in decorating their home with the items they already own and love. Like staging, redesign may include color selection, rearranging furniture, hanging art and placing accessories. It is a cost effective design alternative which will give your home a facelift without the cost of an Interior Designer. Utilizing your furnishings and treasures, we will shop your home to find new and creative ways to display your family’s possessions. This will result in a complete interior transformation which will reflect your personality, style, comfort and functionality to your living space without having to buy anything.
Looking to sell your home, consider home staging to target a higher selling price. Home Staging aims to de-personalize your home and make it appealing to virtually all prospective buyers. The way you live in your home and the way you market your home are two very different things. Your home is competing with every other home on the market. A home that looks like it needs work or isn't move-in ready prompts buyers to low-ball their offers, or eliminate your home from consideration all together. Those homes that are staged to reflect current trends attract and appeal to more buyers, resulting in more offers, faster sales, and higher sale prices. Sometimes, an agent may even recommend your price be increased once your home is staged! A well-staged home can even start a bidding war with multiple offers!
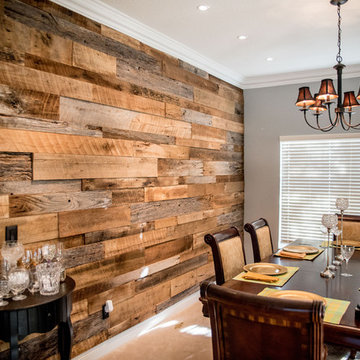
This is an example of a mid-sized country open plan dining in Orlando with grey walls, carpet and no fireplace.
Dining Room Design Ideas with No Fireplace
8
