Dining Room Design Ideas with No Fireplace
Refine by:
Budget
Sort by:Popular Today
41 - 60 of 787 photos
Item 1 of 3
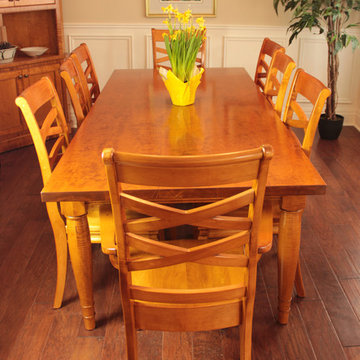
Photo of a mid-sized traditional dining room in Toronto with beige walls, dark hardwood floors, no fireplace and brown floor.
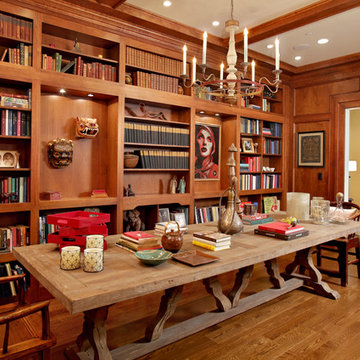
This is an example of a large country separate dining room in Boston with brown walls, medium hardwood floors and no fireplace.
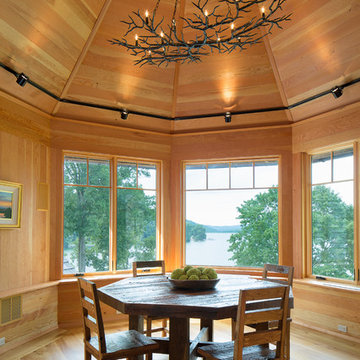
Tower Office - Photo: Tim Lee Photography
Inspiration for a large country separate dining room in New York with brown walls, medium hardwood floors, no fireplace and brown floor.
Inspiration for a large country separate dining room in New York with brown walls, medium hardwood floors, no fireplace and brown floor.
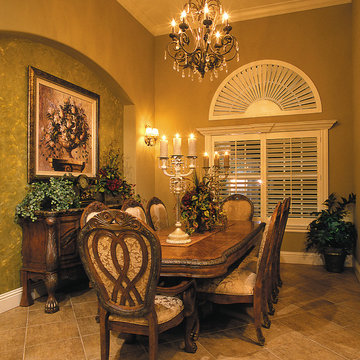
Dining Room. The Sater Design Collection's luxury, Mediterranean home plan "Kinsey" (Plan #6756). saterdesign.com
Mid-sized mediterranean separate dining room in Miami with beige walls, ceramic floors and no fireplace.
Mid-sized mediterranean separate dining room in Miami with beige walls, ceramic floors and no fireplace.
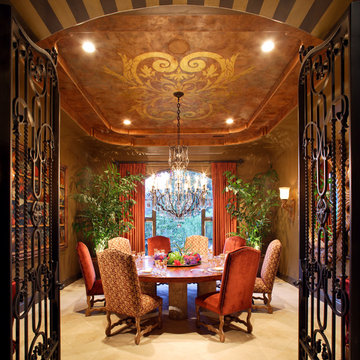
Photo of a large traditional separate dining room in San Diego with brown walls, travertine floors, no fireplace and beige floor.
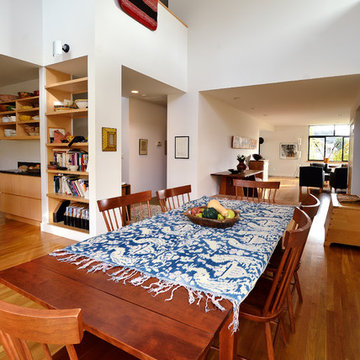
A double height space, the hinge between the kitchen and other public spaces, bathed in light
Photo by: Joe Iano
Large modern open plan dining in Seattle with white walls, dark hardwood floors, no fireplace and brown floor.
Large modern open plan dining in Seattle with white walls, dark hardwood floors, no fireplace and brown floor.
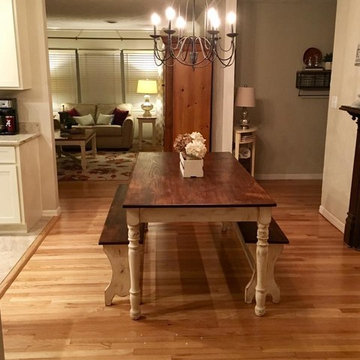
This is an example of a small country kitchen/dining combo in Orlando with beige walls, medium hardwood floors, no fireplace and brown floor.
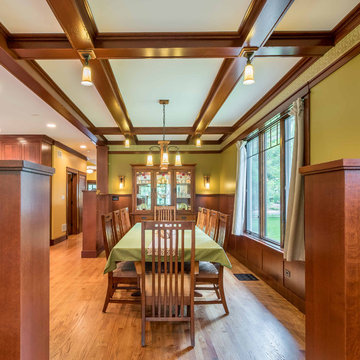
The Dining room, while open to both the Kitchen and Living spaces, is defined by the Craftsman style boxed beam coffered ceiling, built-in cabinetry and columns. A formal dining space in an otherwise contemporary open concept plan meets the needs of the homeowners while respecting the Arts & Crafts time period. Wood wainscot and vintage wallpaper border accent the space along with appropriate ceiling and wall-mounted light fixtures.
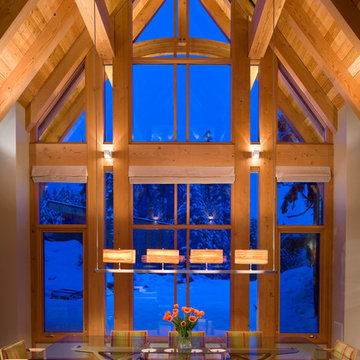
timber frame and large opening.modern dining, glass dining table, high ceiling, wood decked ceiling, integrated lighting.
*illustrated images are from participated project while working with: Openspace Architecture Inc.
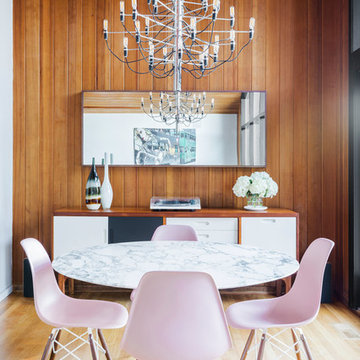
The architecture of this mid-century ranch in Portland’s West Hills oozes modernism’s core values. We wanted to focus on areas of the home that didn’t maximize the architectural beauty. The Client—a family of three, with Lucy the Great Dane, wanted to improve what was existing and update the kitchen and Jack and Jill Bathrooms, add some cool storage solutions and generally revamp the house.
We totally reimagined the entry to provide a “wow” moment for all to enjoy whilst entering the property. A giant pivot door was used to replace the dated solid wood door and side light.
We designed and built new open cabinetry in the kitchen allowing for more light in what was a dark spot. The kitchen got a makeover by reconfiguring the key elements and new concrete flooring, new stove, hood, bar, counter top, and a new lighting plan.
Our work on the Humphrey House was featured in Dwell Magazine.
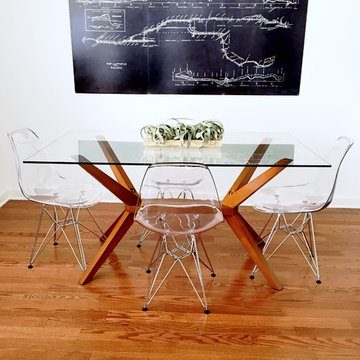
The dining area was a small nook open to the kitchen and living room areas. Therefore, we decided to incorporate visually weightless pieces and used a striking glass top Mid-Century table combined with acrylic Eiffel chairs. The industrial metal artwork (our client's original piece) adds a bit of edge and compliments the dining selections beautifully. We always try to incorporate art, decor and/or furnishings into the design, whenever possible.
Photo: NICHEdg
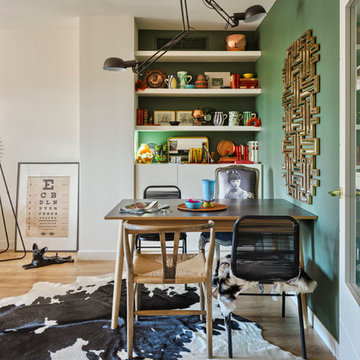
masfotogenica fotografía
Photo of a mid-sized eclectic open plan dining in Malaga with green walls, light hardwood floors and no fireplace.
Photo of a mid-sized eclectic open plan dining in Malaga with green walls, light hardwood floors and no fireplace.
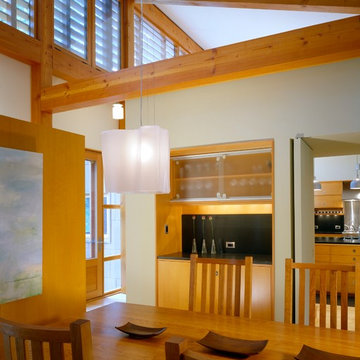
The dining space is open to the timber frame above but bound on each side by freestanding thick-walled partitions. One links back to the kitchen the other defines the edge of the dining area in the larger space. Etched glass and layers of translucency define the aesthetic.
Eric Reinholdt - Project Architect/Lead Designer with Elliott, Elliott, Norelius Architecture
Photo: Brian Vanden Brink
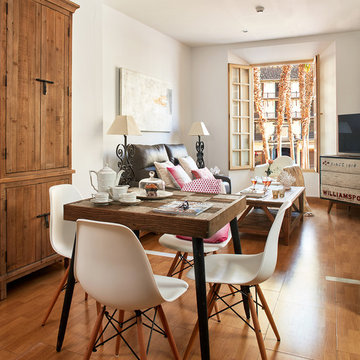
Apartamentos Lodging Malaga. Decoración e interiorismo realizado con mobiliario de CRISAL DECORACION.
Inspiration for a mid-sized traditional open plan dining in Malaga with white walls, medium hardwood floors and no fireplace.
Inspiration for a mid-sized traditional open plan dining in Malaga with white walls, medium hardwood floors and no fireplace.
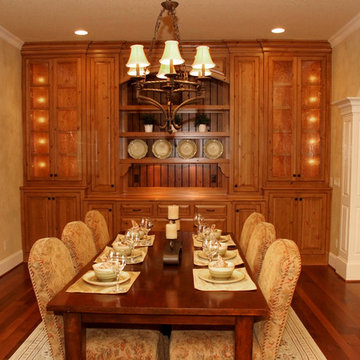
Custom dining room cabinetry with built in china hutch.
Mid-sized traditional separate dining room in Other with beige walls, no fireplace and brown floor.
Mid-sized traditional separate dining room in Other with beige walls, no fireplace and brown floor.
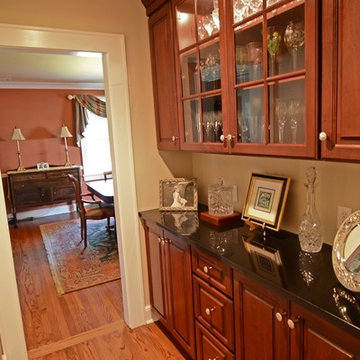
A 1940's era cape was updated and expanded with a new kitchen, family room, mudroom, and a second floor master suite.
Large traditional open plan dining in New York with brown walls, medium hardwood floors and no fireplace.
Large traditional open plan dining in New York with brown walls, medium hardwood floors and no fireplace.
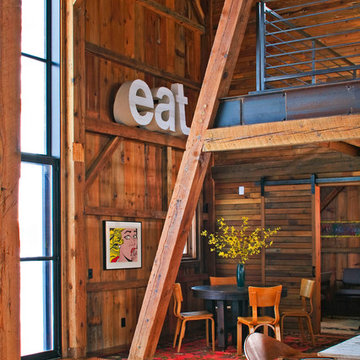
As part of the Walnut Farm project, Northworks was commissioned to convert an existing 19th century barn into a fully-conditioned home. Working closely with the local contractor and a barn restoration consultant, Northworks conducted a thorough investigation of the existing structure. The resulting design is intended to preserve the character of the original barn while taking advantage of its spacious interior volumes and natural materials.
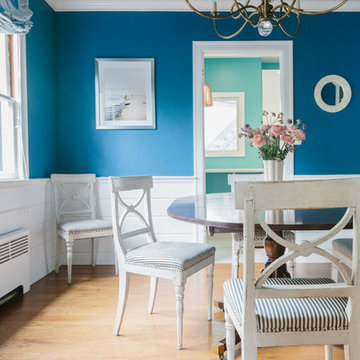
Antique 18th century Swedish dining chairs and a vintage Baker dining table are among the highlights of this dining room. The painted ceiling and brass chandelier draw your eye to the beautiful coffered ceiling.
Photographer: Lauren Edith Andersen
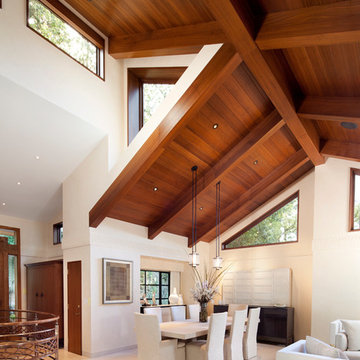
Gustave Carlson Design
Inspiration for a mid-sized transitional open plan dining in San Francisco with white walls, light hardwood floors, beige floor and no fireplace.
Inspiration for a mid-sized transitional open plan dining in San Francisco with white walls, light hardwood floors, beige floor and no fireplace.
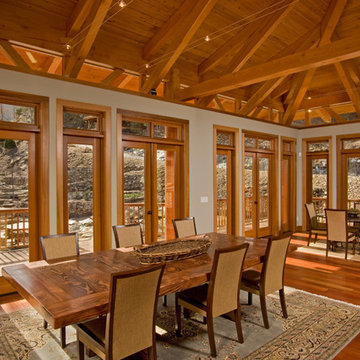
This stunning custom designed home by MossCreek features contemporary mountain styling with sleek Asian influences. Glass walls all around the home bring in light, while also giving the home a beautiful evening glow. Designed by MossCreek for a client who wanted a minimalist look that wouldn't distract from the perfect setting, this home is natural design at its very best. Photo by Joseph Hilliard
Dining Room Design Ideas with No Fireplace
3