All Fireplaces Dining Room Design Ideas with No Fireplace
Refine by:
Budget
Sort by:Popular Today
21 - 40 of 72,656 photos
Item 1 of 3
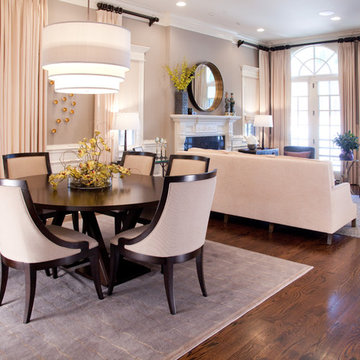
Todd Pierson
Inspiration for a mid-sized transitional open plan dining in Chicago with brown floor, beige walls, dark hardwood floors and no fireplace.
Inspiration for a mid-sized transitional open plan dining in Chicago with brown floor, beige walls, dark hardwood floors and no fireplace.

Formal Dining room, featuring wicker-backed rounded dining chairs as well as a pictograph buffet beneath a beautiful afro-inspired art piece flanked by a spotted table lamp and metal sculptures. Scrolling up to the hero image of this blog post, you were greeted with another view of this stunning formal dining room. The wood dining table is framed by merlot velvet drapery and orange pampas grass in wicker floor vases atop an exquisitely textured area rug. This home exudes a style that truly needs to be seen to be appreciated.
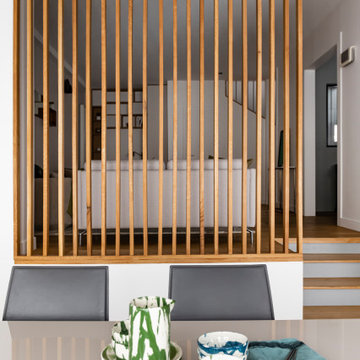
Mid-sized contemporary dining room in Paris with beige walls, light hardwood floors, no fireplace and brown floor.

Design ideas for a transitional dining room in London with white walls, medium hardwood floors, no fireplace, brown floor and brick walls.

The Big Bang dining table is based on our classic Vega table, but with a surprising new twist. Big Bang is extendable to accommodate more guests, with center storage for two fold-out butterfly table leaves, tucked out of sight.
Collapsed, Big Bang measures 50”x50” to accommodate daily life in our client’s small dining nook, but expands to either 72” or 94” when needed. Big Bang was originally commissioned in white oak, but is available in all of our solid wood materials.
Several coats of hand-applied clear finish accentuate Big Bangs natural wood surface & add a layer of extra protection.
The Big Bang is a physical theory that describes how the universe… and this table, expanded.
Material: White Oak
Collapsed Dimensions: 50”L x 50”W x 30”H
Extendable Dimensions: (1) 72" or (2) 94"
Tabletop thickness: 1.5”
Finish: Natural clear coat
Build & Interior design by SD Design Studio, Furnishings by Casa Fox Studio, captured by Nader Essa Photography.
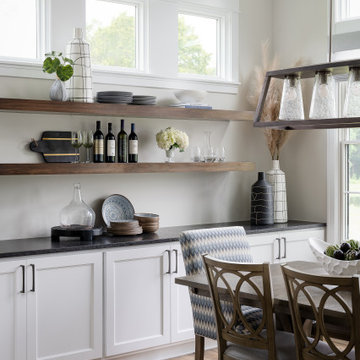
Our studio designed this beautiful home for a family of four to create a cohesive space for spending quality time. The home has an open-concept floor plan to allow free movement and aid conversations across zones. The living area is casual and comfortable and has a farmhouse feel with the stunning stone-clad fireplace and soft gray and beige furnishings. We also ensured plenty of seating for the whole family to gather around.
In the kitchen area, we used charcoal gray for the island, which complements the beautiful white countertops and the stylish black chairs. We added herringbone-style backsplash tiles to create a charming design element in the kitchen. Open shelving and warm wooden flooring add to the farmhouse-style appeal. The adjacent dining area is designed to look casual, elegant, and sophisticated, with a sleek wooden dining table and attractive chairs.
The powder room is painted in a beautiful shade of sage green. Elegant black fixtures, a black vanity, and a stylish marble countertop washbasin add a casual, sophisticated, and welcoming appeal.
---
Project completed by Wendy Langston's Everything Home interior design firm, which serves Carmel, Zionsville, Fishers, Westfield, Noblesville, and Indianapolis.
For more about Everything Home, see here: https://everythinghomedesigns.com/
To learn more about this project, see here:
https://everythinghomedesigns.com/portfolio/down-to-earth/

This is an example of a contemporary dining room in Dallas with white walls, medium hardwood floors, no fireplace, brown floor and wood.
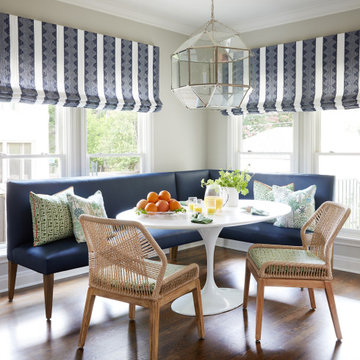
Photo of a transitional dining room in Austin with white walls, dark hardwood floors, no fireplace and brown floor.

Room by room, we’re taking on this 1970’s home and bringing it into 2021’s aesthetic and functional desires. The homeowner’s started with the bar, lounge area, and dining room. Bright white paint sets the backdrop for these spaces and really brightens up what used to be light gold walls.
We leveraged their beautiful backyard landscape by incorporating organic patterns and earthy botanical colors to play off the nature just beyond the huge sliding doors.
Since the rooms are in one long galley orientation, the design flow was extremely important. Colors pop in the dining room chandelier (the showstopper that just makes this room “wow”) as well as in the artwork and pillows. The dining table, woven wood shades, and grasscloth offer multiple textures throughout the zones by adding depth, while the marble tops’ and tiles’ linear and geometric patterns give a balanced contrast to the other solids in the areas. The result? A beautiful and comfortable entertaining space!

This is an example of a large eclectic open plan dining in New York with white walls, travertine floors, no fireplace, white floor and recessed.
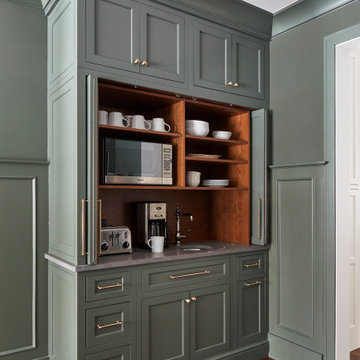
Beautiful Dining Room with wainscot paneling, dry bar, and larder with pocketing doors.
Inspiration for a large country separate dining room in Chicago with green walls, dark hardwood floors, no fireplace, brown floor and decorative wall panelling.
Inspiration for a large country separate dining room in Chicago with green walls, dark hardwood floors, no fireplace, brown floor and decorative wall panelling.

This is an example of a mid-sized modern open plan dining in Austin with grey walls, medium hardwood floors, no fireplace and beige floor.
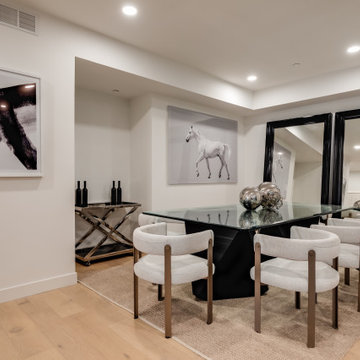
Design ideas for a contemporary open plan dining in Los Angeles with white walls, medium hardwood floors, no fireplace and brown floor.
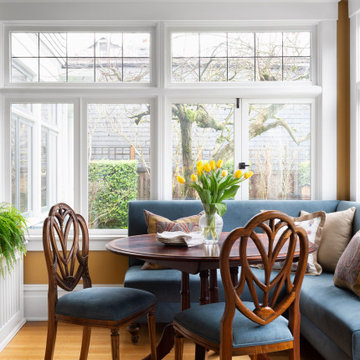
Breakfast nook with garden views. Custom, corner banquette.
Design ideas for a small traditional dining room in Seattle with yellow walls, light hardwood floors, no fireplace and a tile fireplace surround.
Design ideas for a small traditional dining room in Seattle with yellow walls, light hardwood floors, no fireplace and a tile fireplace surround.
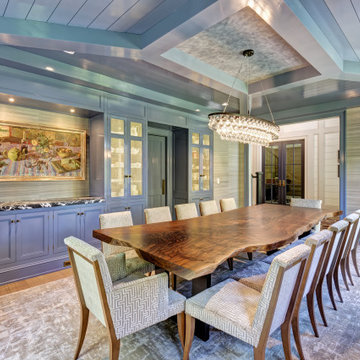
Photo of a transitional separate dining room in New York with brown walls, medium hardwood floors, no fireplace, brown floor, exposed beam, timber, vaulted and wallpaper.

Photo of a transitional open plan dining in Los Angeles with white walls, medium hardwood floors, no fireplace, brown floor, coffered, brick walls, decorative wall panelling and wallpaper.
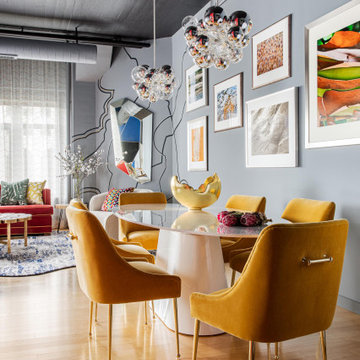
This design scheme blends femininity, sophistication, and the bling of Art Deco with earthy, natural accents. An amoeba-shaped rug breaks the linearity in the living room that’s furnished with a lady bug-red sleeper sofa with gold piping and another curvy sofa. These are juxtaposed with chairs that have a modern Danish flavor, and the side tables add an earthy touch. The dining area can be used as a work station as well and features an elliptical-shaped table with gold velvet upholstered chairs and bubble chandeliers. A velvet, aubergine headboard graces the bed in the master bedroom that’s painted in a subtle shade of silver. Abstract murals and vibrant photography complete the look. Photography by: Sean Litchfield
---
Project designed by Boston interior design studio Dane Austin Design. They serve Boston, Cambridge, Hingham, Cohasset, Newton, Weston, Lexington, Concord, Dover, Andover, Gloucester, as well as surrounding areas.
For more about Dane Austin Design, click here: https://daneaustindesign.com/
To learn more about this project, click here:
https://daneaustindesign.com/leather-district-loft
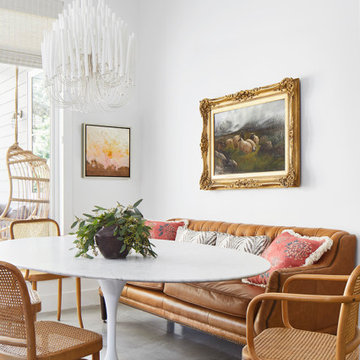
Design ideas for a small mediterranean dining room in Austin with white walls, concrete floors, no fireplace and grey floor.
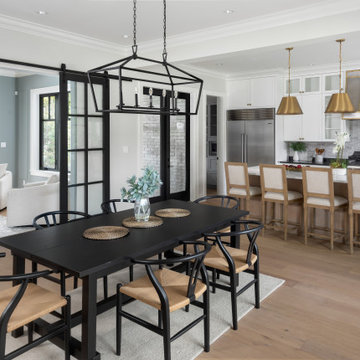
Open concept dining to kitchen area. Staged beautifully
Photo of a large transitional kitchen/dining combo in Vancouver with white walls, light hardwood floors, no fireplace and brown floor.
Photo of a large transitional kitchen/dining combo in Vancouver with white walls, light hardwood floors, no fireplace and brown floor.
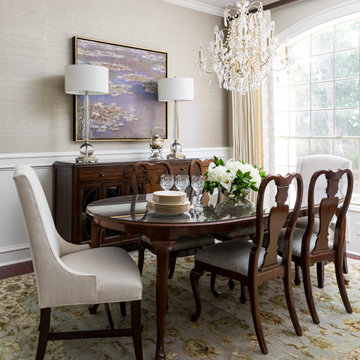
The homeowners wanted an updated style for their home that incorporated their existing traditional pieces. We added transitional furnishings with clean lines and a neutral palette to create a fresh and sophisticated traditional design plan.
All Fireplaces Dining Room Design Ideas with No Fireplace
2